2204 Old Niles Ferry Rd, Maryville, TN 37803
Local realty services provided by:Better Homes and Gardens Real Estate Jackson Realty
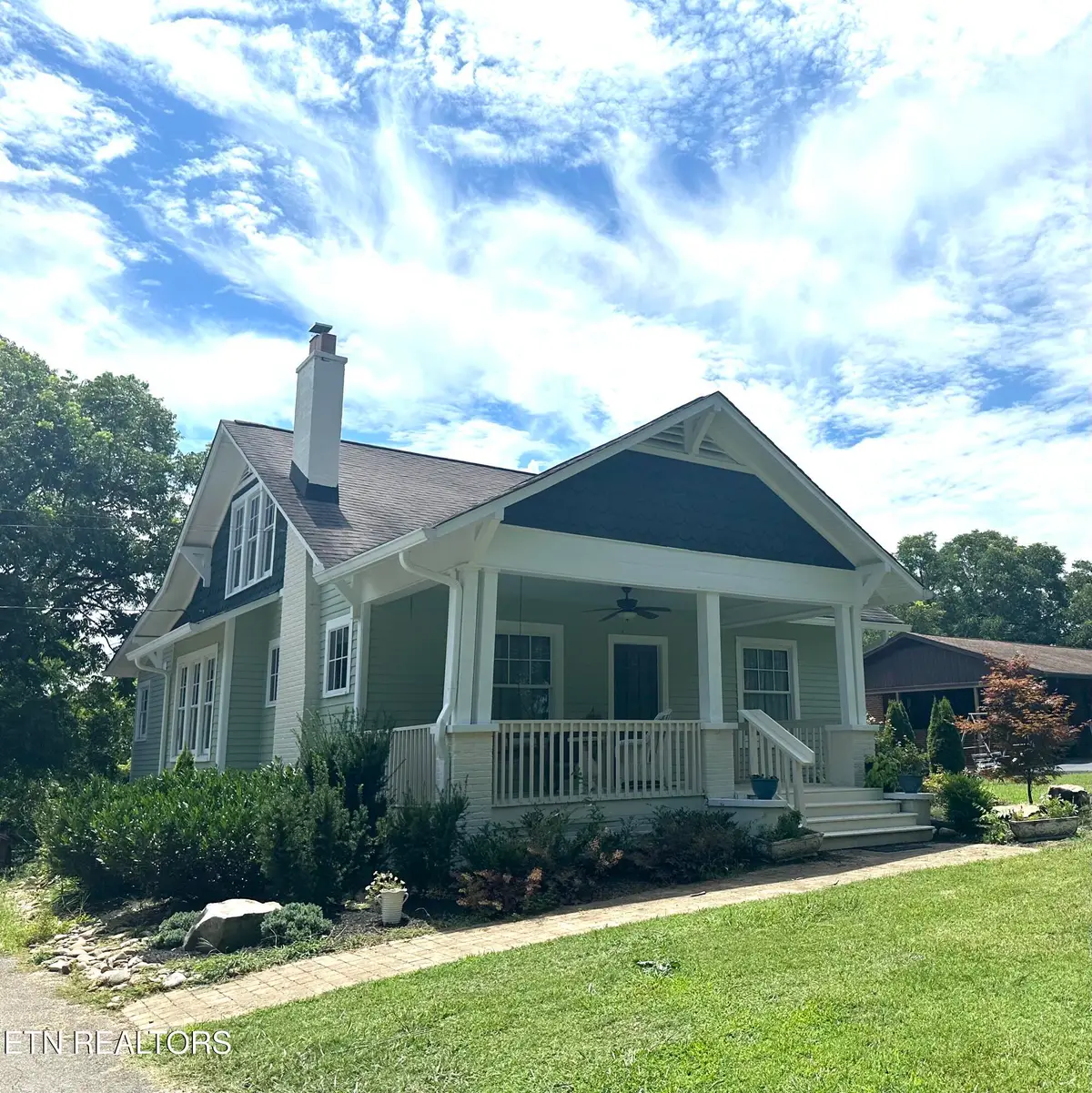
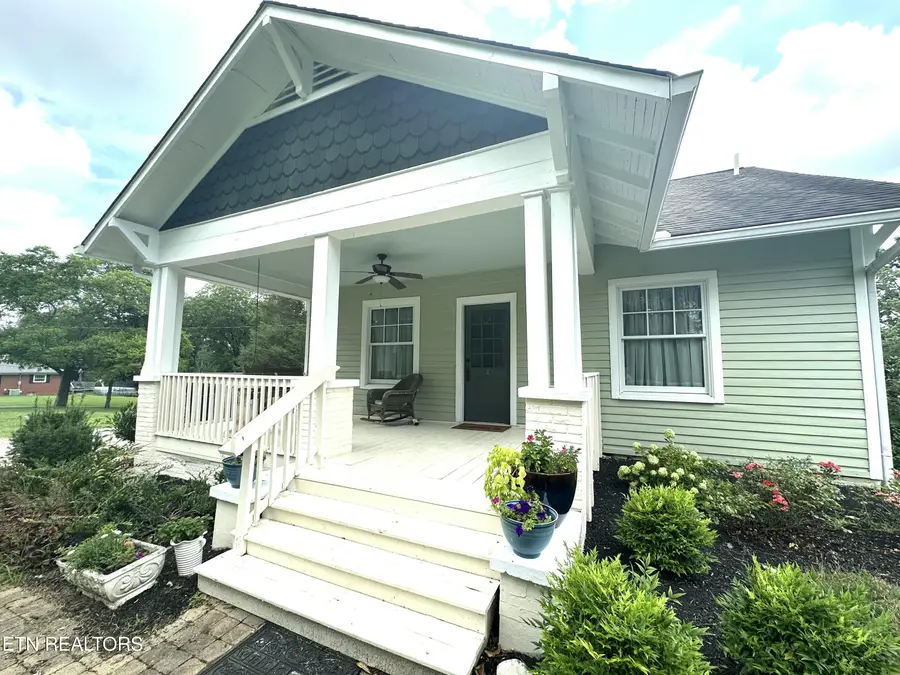
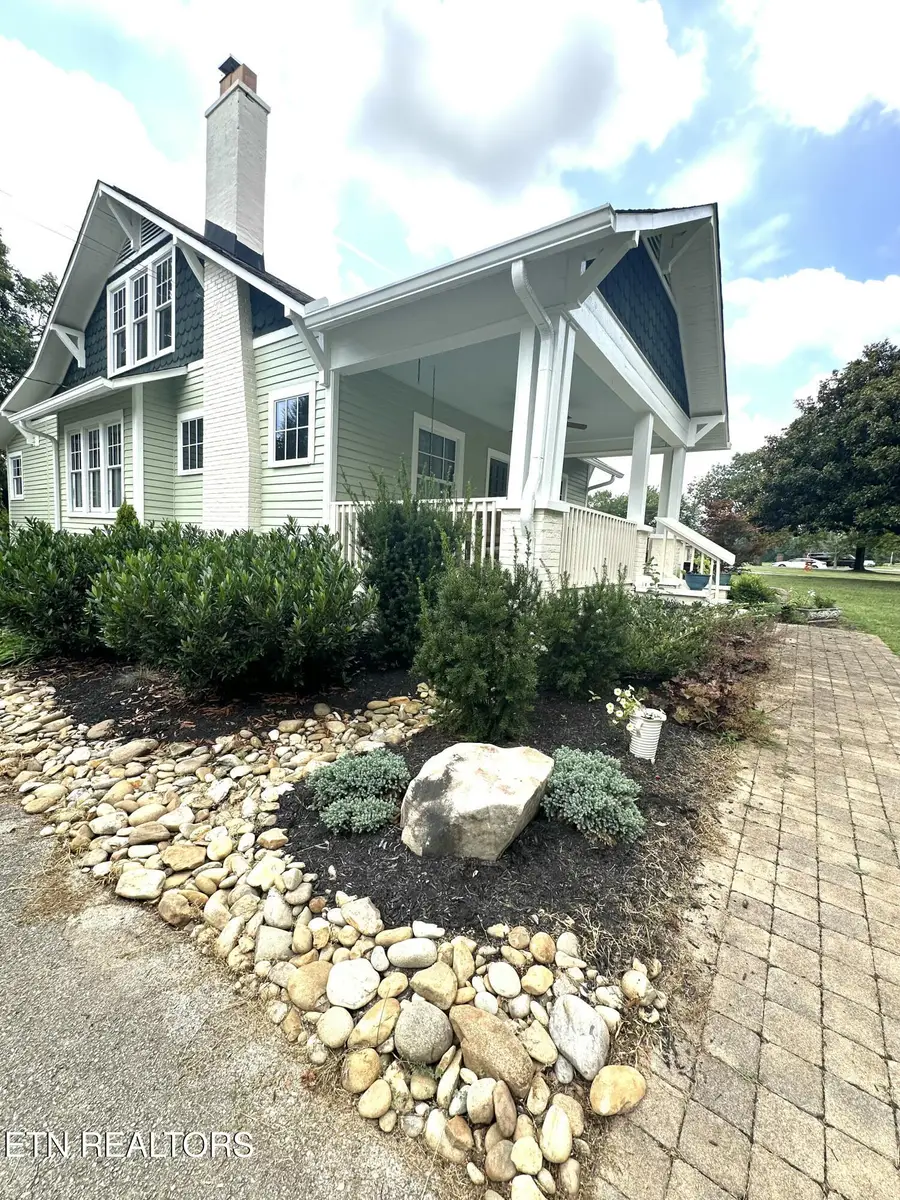
2204 Old Niles Ferry Rd,Maryville, TN 37803
$475,000
- 3 Beds
- 3 Baths
- 2,076 sq. ft.
- Single family
- Active
Listed by:amy donohue
Office:southern charm homes
MLS#:1310330
Source:TN_KAAR
Price summary
- Price:$475,000
- Price per sq. ft.:$228.81
About this home
Check out this CHARMING CRAFTSMAN with HIGH END MODERN TOUCHES!!! This home was remodeled and expanded w/the intent of staying forever...and it shows! The creative design and attention to detail is rare. Enter from the large covered front porch into the main floor with 9ft ceilings throughout. The living room has a beautiful gas fireplace, den/office w/double glass & wood doors to your right or continue straight ahead into the dining room and STUNNING kitchen installed in 2021 w/cathedral ceiling, beautiful cabinetry, marble counters, 5 burner gas stove, double oven, wine fridge, prep sink, & instant hot water dispenser at the sink! Main level primary suite w/ vaulted ceiling & skylights, custom bathroom w/towel warmer & so much more! Nearby laundry w/European clothes hanger included. Go upstairs by way of the gorgeous original wood staircase to find 2 more bedrooms. Head outside through the back door off the kitchen (or primary bedroom) to enjoy the large TREX deck (2020) and new pergola (2025). NEW electrical, NEW plumbing. The entire home has custom $$$ windows (2021) built to match the original design of the home, Exterior (poplar & cedar) painted in May 2025, Upstairs HVAC new in 2020, NEW ROOF on detached garage(2025), NEW hot water heater (2021). Main level den/office could also be used as a bedroom. Hardwood floors throughout... come take a look! Buyer to verify square footage
Contact an agent
Home facts
- Year built:1900
- Listing Id #:1310330
- Added:14 day(s) ago
- Updated:August 14, 2025 at 03:35 PM
Rooms and interior
- Bedrooms:3
- Total bathrooms:3
- Full bathrooms:2
- Half bathrooms:1
- Living area:2,076 sq. ft.
Heating and cooling
- Cooling:Central Cooling
- Heating:Central, Electric
Structure and exterior
- Year built:1900
- Building area:2,076 sq. ft.
- Lot area:0.67 Acres
Schools
- High school:William Blount
- Middle school:Carpenters
- Elementary school:Fairview
Utilities
- Sewer:Septic Tank
Finances and disclosures
- Price:$475,000
- Price per sq. ft.:$228.81
New listings near 2204 Old Niles Ferry Rd
- New
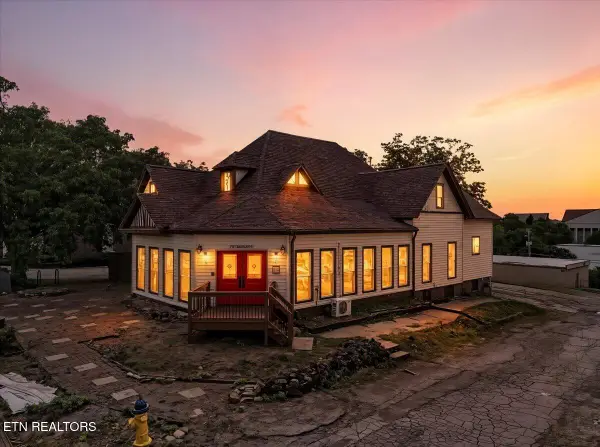 $795,000Active3 beds 3 baths4,136 sq. ft.
$795,000Active3 beds 3 baths4,136 sq. ft.321 High St, Maryville, TN 37804
MLS# 1312071Listed by: REALTY EXECUTIVES ASSOCIATES - Open Sat, 6 to 8pmNew
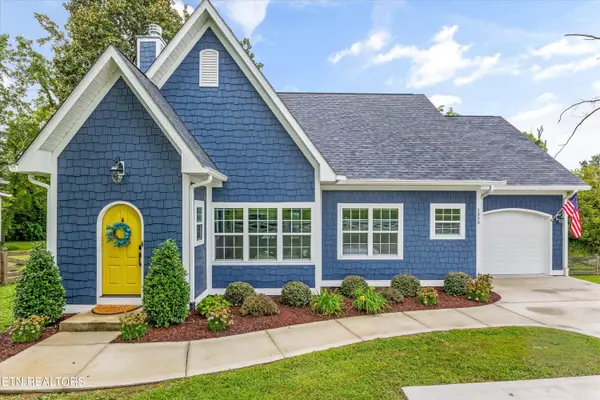 $489,500Active3 beds 2 baths1,537 sq. ft.
$489,500Active3 beds 2 baths1,537 sq. ft.1830 Wilkinson Pike, Maryville, TN 37803
MLS# 1312036Listed by: SLYMAN REAL ESTATE - New
 $490,000Active1 beds 2 baths1,040 sq. ft.
$490,000Active1 beds 2 baths1,040 sq. ft.222 Cedar Pointe Lane, Maryville, TN 37801
MLS# 20253786Listed by: CENTURY 21 LEGACY - New
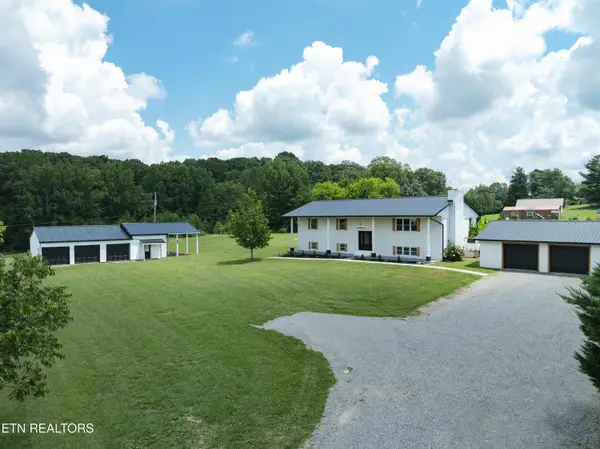 $599,900Active4 beds 3 baths3,360 sq. ft.
$599,900Active4 beds 3 baths3,360 sq. ft.558 Hopewell Rd, Maryville, TN 37801
MLS# 1311947Listed by: REALTY EXECUTIVES ASSOCIATES - New
 $689,900Active4 beds 3 baths3,011 sq. ft.
$689,900Active4 beds 3 baths3,011 sq. ft.2721 Raylee Drive, Maryville, TN 37803
MLS# 1311916Listed by: REALTY EXECUTIVES ASSOCIATES - New
 $899,900Active5 beds 3 baths3,569 sq. ft.
$899,900Active5 beds 3 baths3,569 sq. ft.2000 Eastwood Drive, Maryville, TN 37803
MLS# 1311901Listed by: REALTY EXECUTIVES ASSOCIATES - Coming Soon
 $829,000Coming Soon3 beds 3 baths
$829,000Coming Soon3 beds 3 baths2006 Southwood Drive, Maryville, TN 37803
MLS# 1311884Listed by: REALTY EXECUTIVES ASSOCIATES - New
 $550,000Active3 beds 3 baths2,336 sq. ft.
$550,000Active3 beds 3 baths2,336 sq. ft.2624 Peach Orchard Rd, Maryville, TN 37803
MLS# 1311817Listed by: REALTY EXECUTIVES ASSOCIATES - New
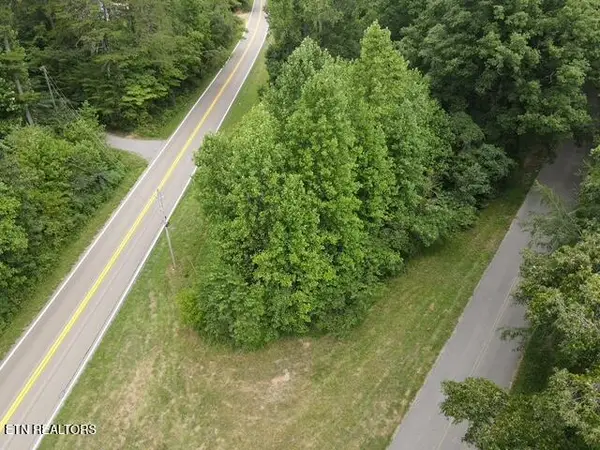 $40,000Active0.6 Acres
$40,000Active0.6 Acres00 Calderwood Hwy, Maryville, TN 37801
MLS# 1311802Listed by: REALTY EXECUTIVES ASSOCIATES - Coming Soon
 $295,000Coming Soon3 beds 1 baths
$295,000Coming Soon3 beds 1 baths1216 Galyon Rd, Maryville, TN 37803
MLS# 1311768Listed by: LECONTE REALTY, LLC
