2220 Richwood Drive, Maryville, TN 37803
Local realty services provided by:Better Homes and Gardens Real Estate Gwin Realty
2220 Richwood Drive,Maryville, TN 37803
$322,500
- 3 Beds
- 3 Baths
- 1,765 sq. ft.
- Single family
- Active
Listed by: jackie sue mills
Office: realty executives associates
MLS#:1293078
Source:TN_KAAR
Price summary
- Price:$322,500
- Price per sq. ft.:$182.72
About this home
** Edited. **Current owner had a licensed beauty shop inside the home in the basement the equipment is still there and will be left for the new buyer. Live3 where you work! Would make a great grooming salon too! ** End Edit **This charming home is a great find, combining comfort, convenience, and a bit of privacy. Situated in an established subdivision with minimal restrictions, it boasts a spacious layout perfect for everyday living. Bedrooms: 3 generously sized bedrooms provide ample space for rest and relaxation. The owner's suite features its own en-suite bathroom. Bathrooms: The home includes 2 full bathrooms and 1 half bath. Living Areas: The split foyer design enhances the sense of space, with a welcoming entryway leading up to the main living areas. This layout provides a seamless flow between the living room, dining area, and kitchen, making it ideal for both everyday living and entertaining. Basement: The finished basement provides plenty of space for additional living quarters or use as a recreation room, home office, play room, the possibilities are endless! The wall separating the two rooms downstairs is not structural and can be removed! Garage and Parking: The 2-car garage offers secure parking and additional storage space, with enough room for vehicles and extra belongings. There is an additional ''turn around'' parking area large enough for two additional vehicles. Outdoor Space: The fenced back lawn provides a private and secure area for outdoor activities, gardening, or simply relaxing. It's a great spot for pets, children, or hosting gatherings. Proximity to City Amenities: Within close proximity to city amenities, yet you only pay county taxes! You benefit from urban conveniences—such as shopping, dining, and entertainment options—while enjoying the lower tax rates of a county setting. Established and Minimally Restricted Subdivision: The subdivision is well-established, with mature landscaping and a sense of community. Minimal restrictions mean you have more flexibility with how you use and maintain your property, which can be a big plus for homeowners who value a bit of freedom. Overall, this home offers a balanced blend of modern convenience and suburban tranquility, making it an attractive option for those looking for a comfortable living space with easy access to city life. The wall in the basement is a temporary structure and can easily be removed by the buyer. Call today to view!
Contact an agent
Home facts
- Year built:1974
- Listing ID #:1293078
- Added:538 day(s) ago
- Updated:February 11, 2026 at 03:25 PM
Rooms and interior
- Bedrooms:3
- Total bathrooms:3
- Full bathrooms:2
- Half bathrooms:1
- Living area:1,765 sq. ft.
Heating and cooling
- Cooling:Central Cooling
- Heating:Central, Electric, Heat Pump
Structure and exterior
- Year built:1974
- Building area:1,765 sq. ft.
- Lot area:0.36 Acres
Schools
- High school:William Blount
- Middle school:Carpenters
- Elementary school:Fairview
Utilities
- Sewer:Septic Tank
Finances and disclosures
- Price:$322,500
- Price per sq. ft.:$182.72
New listings near 2220 Richwood Drive
- New
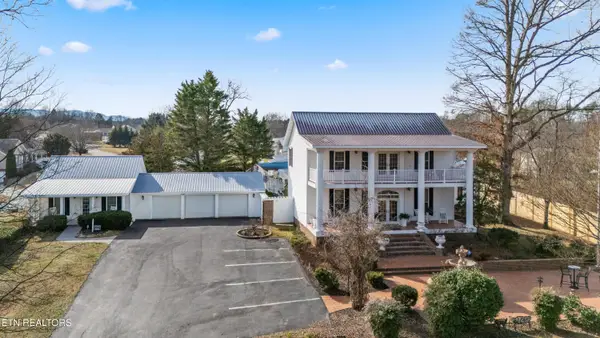 $998,900Active4 beds 4 baths7,228 sq. ft.
$998,900Active4 beds 4 baths7,228 sq. ft.2947 Sam James Rd, Maryville, TN 37803
MLS# 1329130Listed by: REALTY EXECUTIVES ASSOCIATES - New
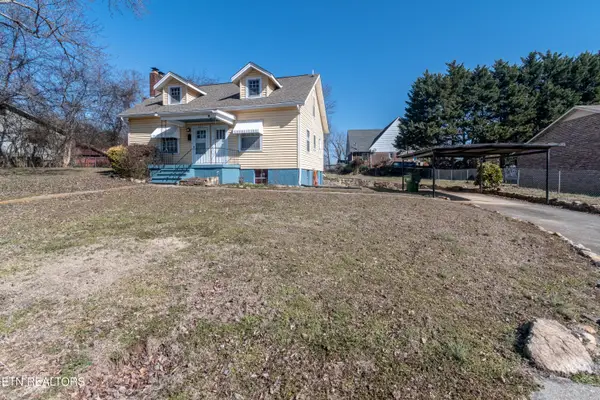 $319,900Active3 beds 2 baths1,444 sq. ft.
$319,900Active3 beds 2 baths1,444 sq. ft.508 S Ruth St, Maryville, TN 37803
MLS# 1329096Listed by: REMAX FIRST - Coming Soon
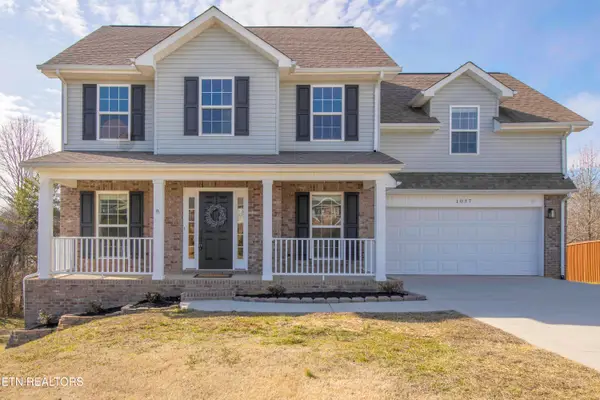 $585,000Coming Soon5 beds 4 baths
$585,000Coming Soon5 beds 4 baths1037 Ruscello Drive, Maryville, TN 37801
MLS# 1329103Listed by: WALLACE JENNIFER SCATES GROUP - Coming Soon
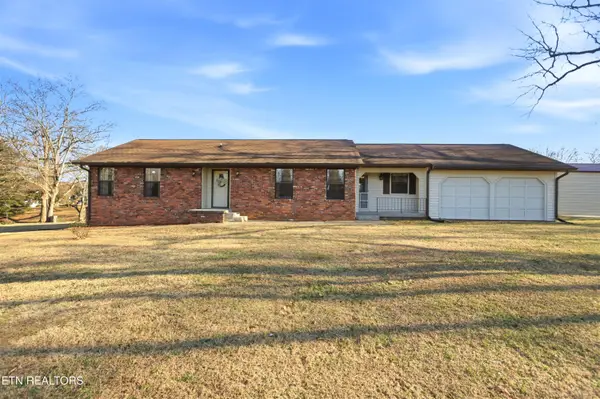 $449,000Coming Soon3 beds 2 baths
$449,000Coming Soon3 beds 2 baths3316 Wildwood Rd, Maryville, TN 37804
MLS# 1329072Listed by: THE PRICE AGENCY, REALTY EXECUTIVES - New
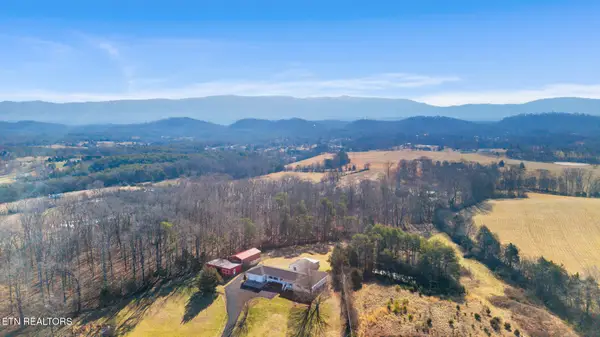 $450,000Active10 Acres
$450,000Active10 Acres2012 Calderwood Hwy, Maryville, TN 37801
MLS# 1329075Listed by: REALTY EXECUTIVES ASSOCIATES - New
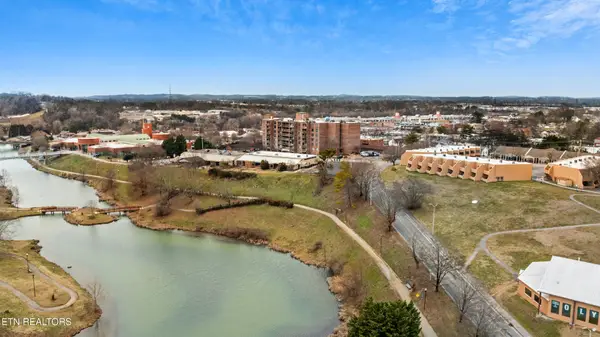 $295,000Active2 beds 2 baths1,238 sq. ft.
$295,000Active2 beds 2 baths1,238 sq. ft.504 Regal Tower, Maryville, TN 37804
MLS# 3124539Listed by: UNITED REAL ESTATE SOLUTIONS - New
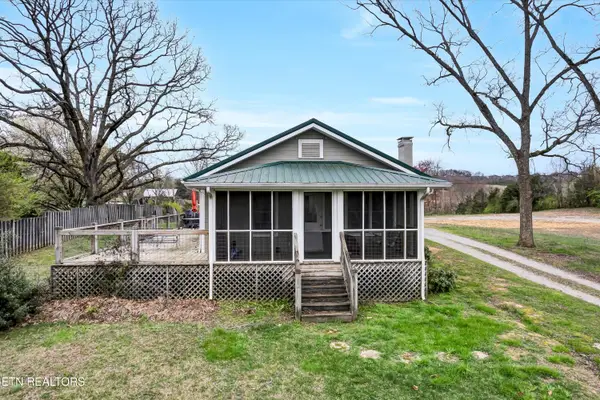 $479,900Active1 beds 1 baths980 sq. ft.
$479,900Active1 beds 1 baths980 sq. ft.2036 Morganton Rd, Maryville, TN 37801
MLS# 1329033Listed by: LECONTE REALTY, LLC - New
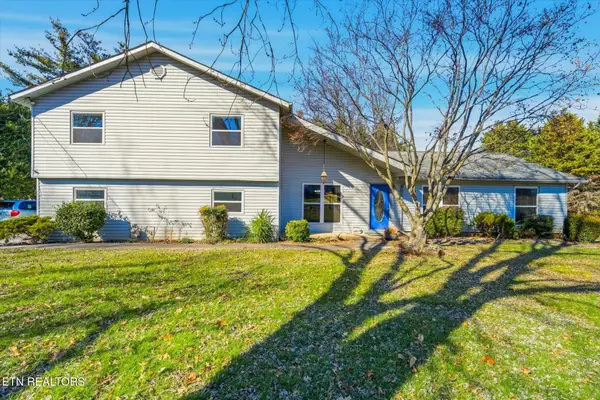 $395,000Active3 beds 3 baths2,663 sq. ft.
$395,000Active3 beds 3 baths2,663 sq. ft.1014 Kensington Blvd, Maryville, TN 37803
MLS# 1329022Listed by: REALTY EXECUTIVES ASSOCIATES - New
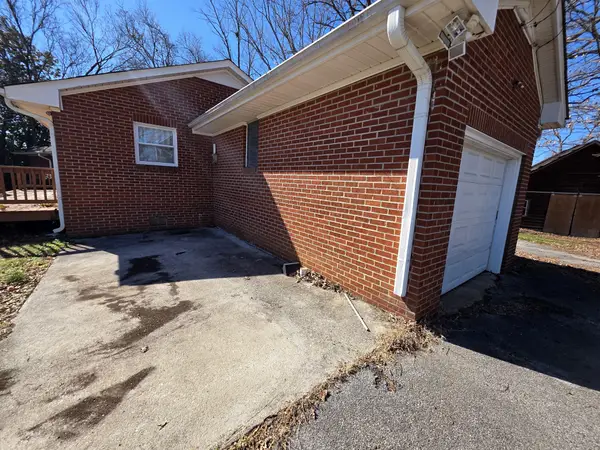 $309,000Active4 beds 2 baths1,556 sq. ft.
$309,000Active4 beds 2 baths1,556 sq. ft.2001 Lacy Ln, Maryville, TN 37801
MLS# 3127689Listed by: REZULTS REALTY, LLC - New
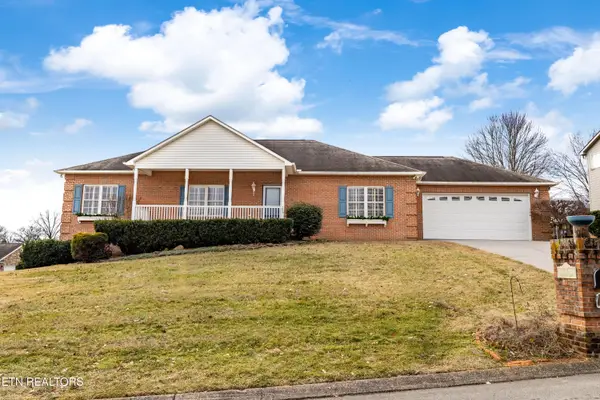 $675,000Active4 beds 3 baths2,957 sq. ft.
$675,000Active4 beds 3 baths2,957 sq. ft.405 Amberland Lane, Maryville, TN 37804
MLS# 1328929Listed by: REALTY EXECUTIVES ASSOCIATES

