2313 Riverside Drive, Maryville, TN 37804
Local realty services provided by:Better Homes and Gardens Real Estate Gwin Realty
Listed by: dwight price
Office: the dwight price group realty executives associates
MLS#:1289140
Source:TN_KAAR
Price summary
- Price:$399,900
- Price per sq. ft.:$217.46
About this home
Experience rustic charm with modern comforts in this 3-bedroom, 2-bath true log home. Nestled on a corner lot spanning 0.54 acres, this picturesque property features a welcoming wrap-around porch perfect for enjoying serene mornings and evenings.
Step inside to be greeted by soaring cathedral ceilings and a spacious living area complete with a cozy wood-burning stove/fireplace with a stone surround, seamlessly connected to the eat-in kitchen, ideal for gatherings.
The main level boasts two comfortable bedrooms, while upstairs, a loft area provides a versatile space, accompanied by the second full bath and a large, private bedroom.
Additional highlights include a 2-car detached garage, ensuring ample storage and parking space. This home combines the timeless allure of log construction with functional design, making it the perfect retreat or year-round residence.
Don't miss the opportunity to own this unique log home—schedule your viewing today!
Contact an agent
Home facts
- Year built:1989
- Listing ID #:1289140
- Added:371 day(s) ago
- Updated:February 10, 2026 at 08:36 AM
Rooms and interior
- Bedrooms:3
- Total bathrooms:2
- Full bathrooms:2
- Living area:1,839 sq. ft.
Heating and cooling
- Cooling:Central Cooling
- Heating:Central, Electric, Forced Air, Propane
Structure and exterior
- Year built:1989
- Building area:1,839 sq. ft.
- Lot area:0.54 Acres
Schools
- High school:Heritage
- Middle school:Heritage
- Elementary school:Porter
Utilities
- Sewer:Septic Tank
Finances and disclosures
- Price:$399,900
- Price per sq. ft.:$217.46
New listings near 2313 Riverside Drive
- New
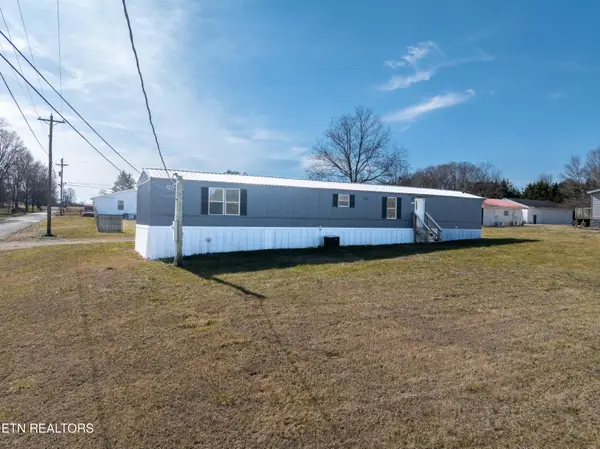 $184,900Active2 beds 2 baths1,260 sq. ft.
$184,900Active2 beds 2 baths1,260 sq. ft.4748 Wildwood Rd, Maryville, TN 37804
MLS# 1329285Listed by: REALTY EXECUTIVES ASSOCIATES - Coming SoonOpen Sun, 7 to 9pm
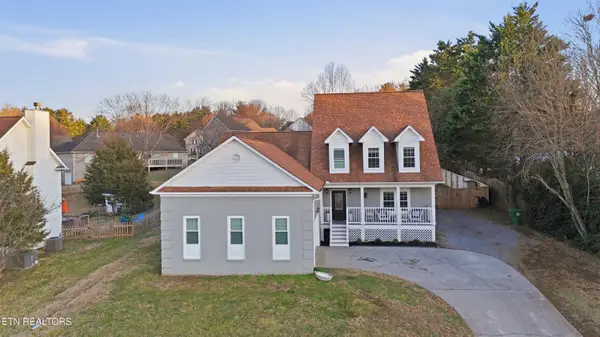 $750,000Coming Soon4 beds 3 baths
$750,000Coming Soon4 beds 3 baths1846 Southcliff Drive, Maryville, TN 37803
MLS# 1329152Listed by: KELLER WILLIAMS REALTY - New
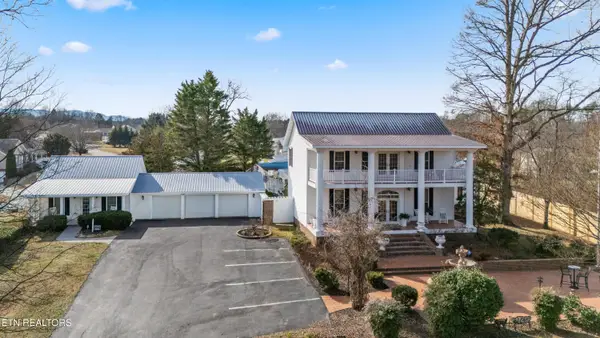 $998,900Active4 beds 4 baths7,228 sq. ft.
$998,900Active4 beds 4 baths7,228 sq. ft.2947 Sam James Rd, Maryville, TN 37803
MLS# 1329130Listed by: REALTY EXECUTIVES ASSOCIATES - New
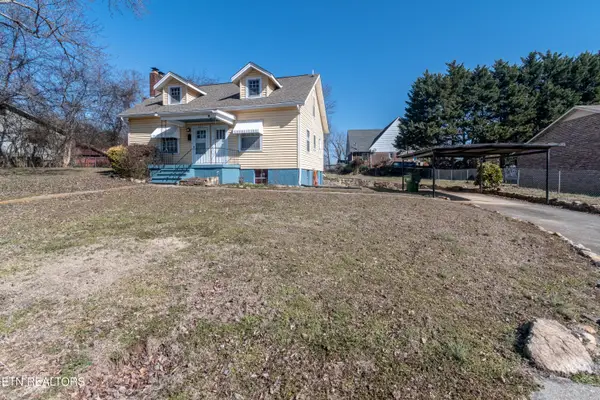 $319,900Active3 beds 2 baths1,444 sq. ft.
$319,900Active3 beds 2 baths1,444 sq. ft.508 S Ruth St, Maryville, TN 37803
MLS# 1329096Listed by: REMAX FIRST - Coming Soon
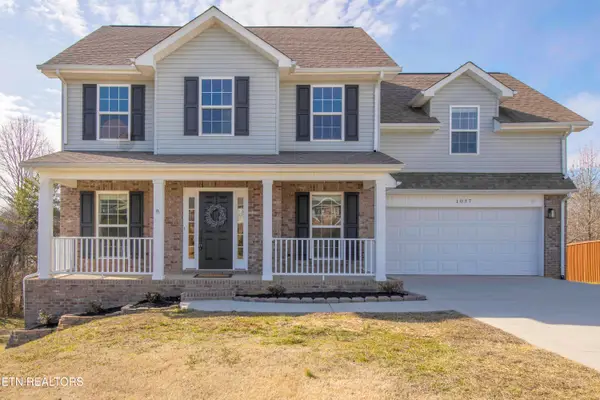 $585,000Coming Soon5 beds 4 baths
$585,000Coming Soon5 beds 4 baths1037 Ruscello Drive, Maryville, TN 37801
MLS# 1329103Listed by: WALLACE JENNIFER SCATES GROUP - Coming Soon
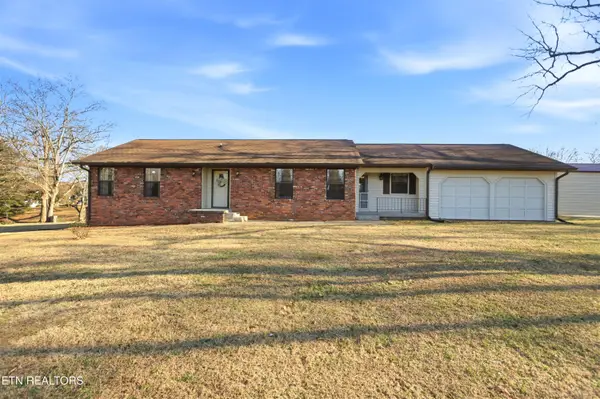 $449,000Coming Soon3 beds 2 baths
$449,000Coming Soon3 beds 2 baths3316 Wildwood Rd, Maryville, TN 37804
MLS# 1329072Listed by: THE PRICE AGENCY, REALTY EXECUTIVES - New
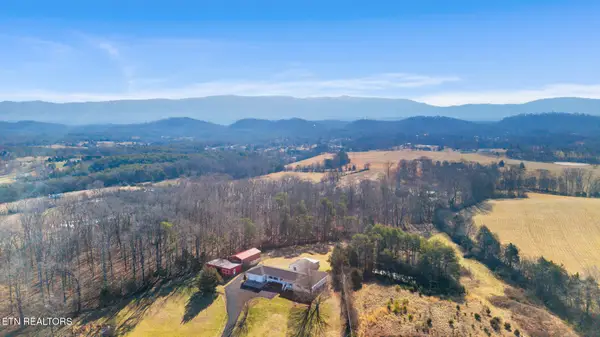 $450,000Active10 Acres
$450,000Active10 Acres2012 Calderwood Hwy, Maryville, TN 37801
MLS# 1329075Listed by: REALTY EXECUTIVES ASSOCIATES - New
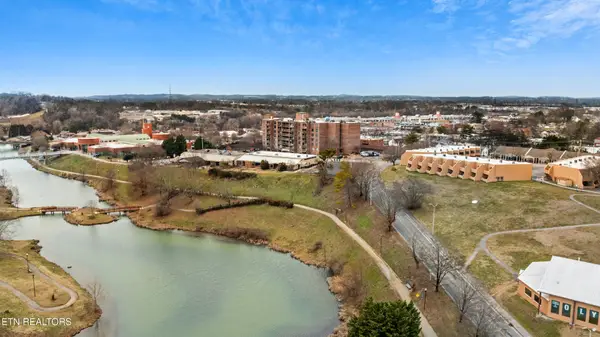 $295,000Active2 beds 2 baths1,238 sq. ft.
$295,000Active2 beds 2 baths1,238 sq. ft.504 Regal Tower, Maryville, TN 37804
MLS# 3124539Listed by: UNITED REAL ESTATE SOLUTIONS - New
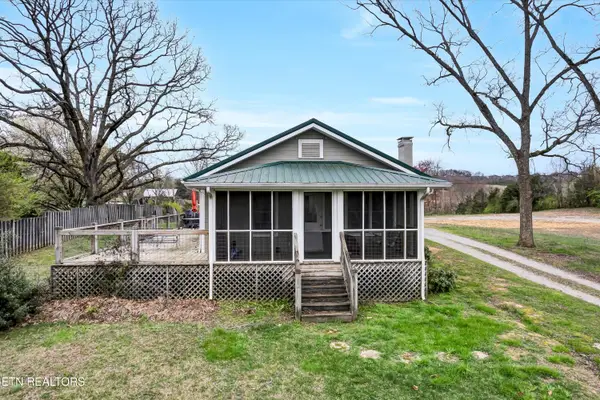 $479,900Active1 beds 1 baths980 sq. ft.
$479,900Active1 beds 1 baths980 sq. ft.2036 Morganton Rd, Maryville, TN 37801
MLS# 1329033Listed by: LECONTE REALTY, LLC - New
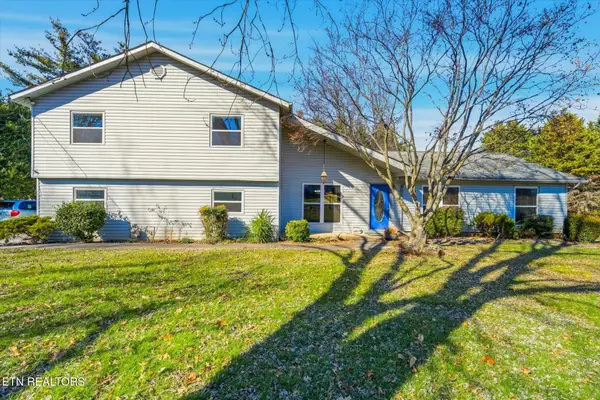 $395,000Active3 beds 3 baths2,663 sq. ft.
$395,000Active3 beds 3 baths2,663 sq. ft.1014 Kensington Blvd, Maryville, TN 37803
MLS# 1329022Listed by: REALTY EXECUTIVES ASSOCIATES

