2602 Penn Marydel Way, Maryville, TN 37803
Local realty services provided by:Better Homes and Gardens Real Estate Jackson Realty
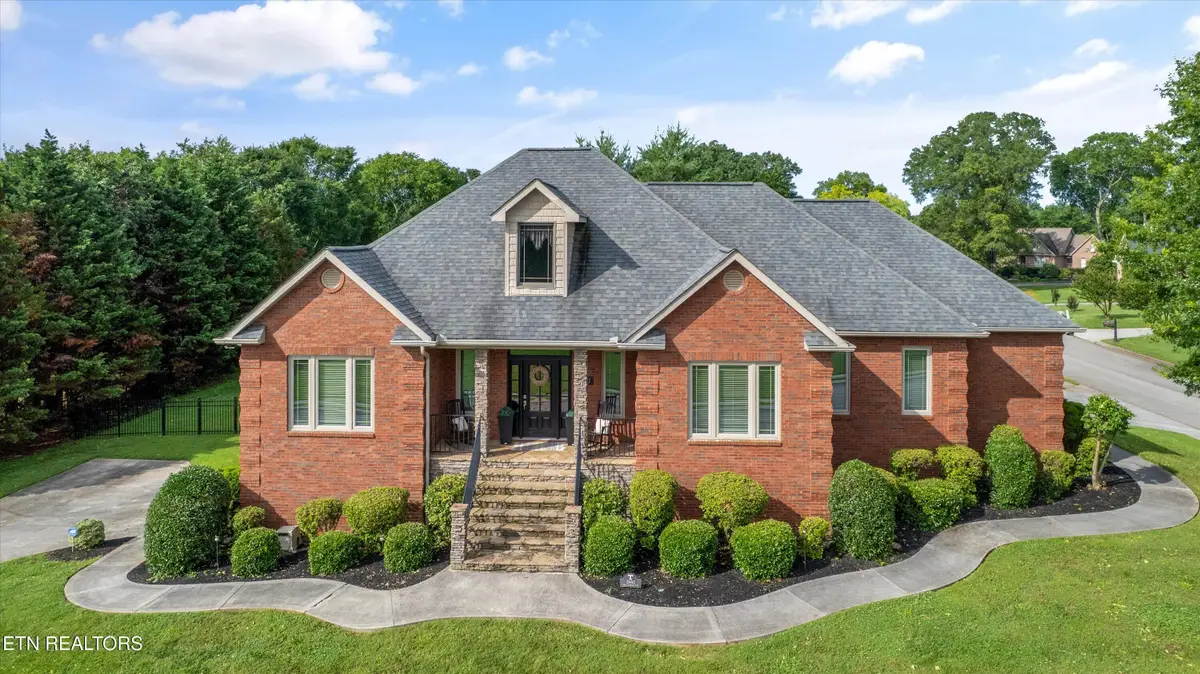
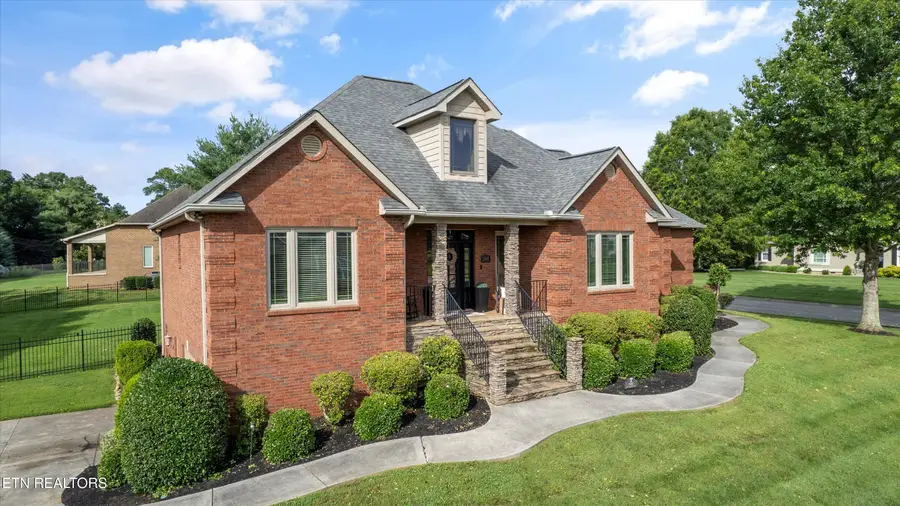
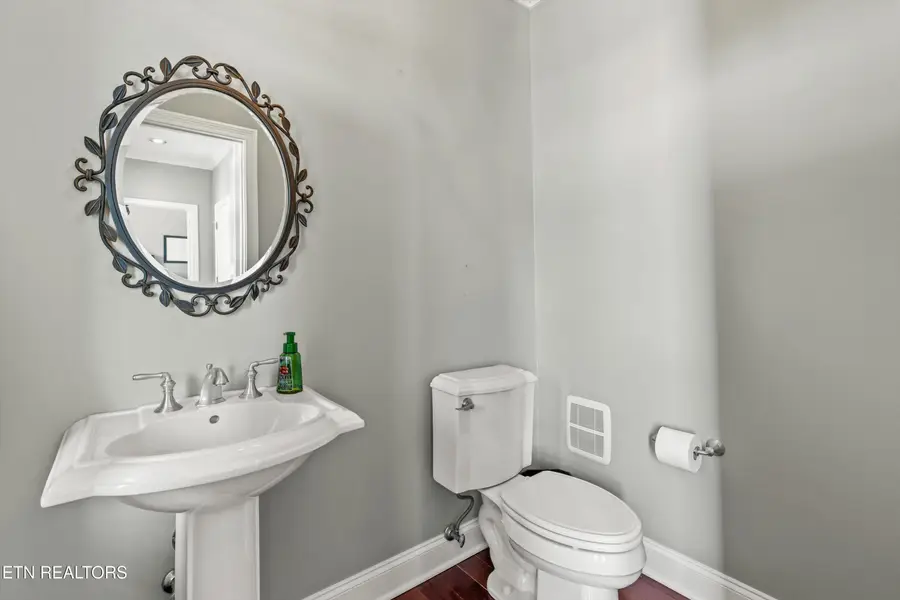
Listed by:dwight price
Office:the dwight price group realty executives associates
MLS#:1287016
Source:TN_KAAR
Price summary
- Price:$795,000
- Price per sq. ft.:$170.82
- Monthly HOA dues:$25
About this home
Welcome to this stunning 3-bedroom, 3.5-bathroom home located in the highly coveted Foxdale neighborhood of Maryville. (There is a 4th room being used as a bedroom, but the septic is only approved for a 3 bedroom septic system.) As you step inside, you are greeted by beautiful hardwood floors and elegant coffered ceilings, setting the tone for the rest of this impressive residence.
The formal dining room is perfect for hosting dinners and special occasions. The kitchen is a chef's dream, boasting ample cabinetry, stainless steel appliances, and a gas stove, making meal preparation a breeze. Adjacent to the kitchen, the large laundry room offers convenience and functionality.
The owner's suite is a true retreat featuring a double vanity ensuite, a luxurious jacuzzi tub, and a spacious walk-in shower. Each detail has been thoughtfully designed to provide comfort and style.
This home also includes a charming sunroom, ideal for enjoying your morning coffee or unwinding in the evening. The basement rec room offers an excellent space for all your future gatherings, while the bonus room with walkout access adds versatility to the home, perfect for a home office, gym, or guest room. With the addition of a range, the basement could easily serve as additional living quarters with its own garage and separate entrance from the outside. There's even a bedroom downstairs!
Don't miss the opportunity to own this incredible home that combines elegance, comfort, and functionality. Schedule your private showing today and experience all that this Foxdale gem has to offer!
Contact an agent
Home facts
- Year built:2003
- Listing Id #:1287016
- Added:211 day(s) ago
- Updated:July 30, 2025 at 04:09 PM
Rooms and interior
- Bedrooms:3
- Total bathrooms:4
- Full bathrooms:3
- Half bathrooms:1
- Living area:4,654 sq. ft.
Heating and cooling
- Cooling:Central Cooling
- Heating:Central, Electric, Forced Air
Structure and exterior
- Year built:2003
- Building area:4,654 sq. ft.
- Lot area:0.45 Acres
Schools
- High school:William Blount
- Middle school:Carpenters
- Elementary school:Carpenters
Utilities
- Sewer:Septic Tank
Finances and disclosures
- Price:$795,000
- Price per sq. ft.:$170.82
New listings near 2602 Penn Marydel Way
- New
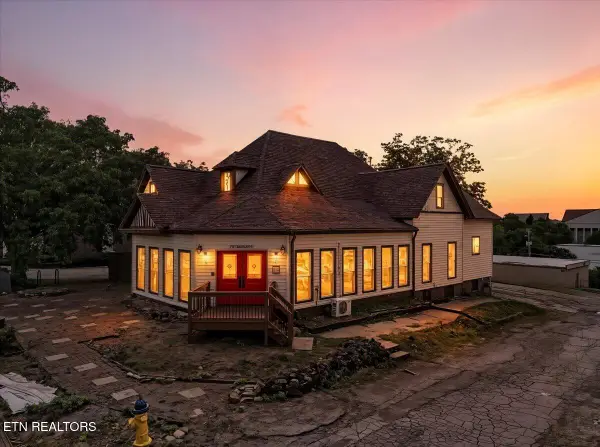 $795,000Active3 beds 3 baths4,136 sq. ft.
$795,000Active3 beds 3 baths4,136 sq. ft.321 High St, Maryville, TN 37804
MLS# 1312071Listed by: REALTY EXECUTIVES ASSOCIATES - Open Sat, 6 to 8pmNew
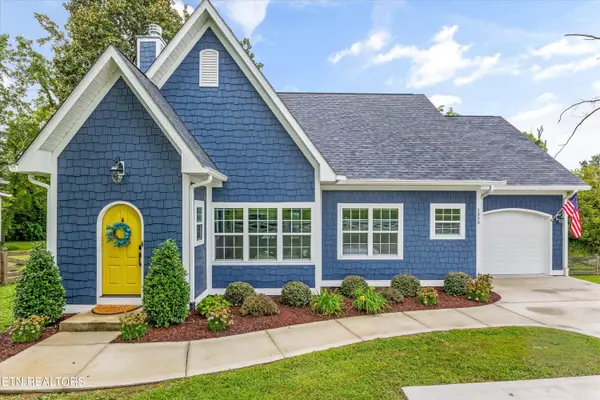 $489,500Active3 beds 2 baths1,537 sq. ft.
$489,500Active3 beds 2 baths1,537 sq. ft.1830 Wilkinson Pike, Maryville, TN 37803
MLS# 1312036Listed by: SLYMAN REAL ESTATE - New
 $490,000Active1 beds 2 baths1,040 sq. ft.
$490,000Active1 beds 2 baths1,040 sq. ft.222 Cedar Pointe Lane, Maryville, TN 37801
MLS# 20253786Listed by: CENTURY 21 LEGACY - New
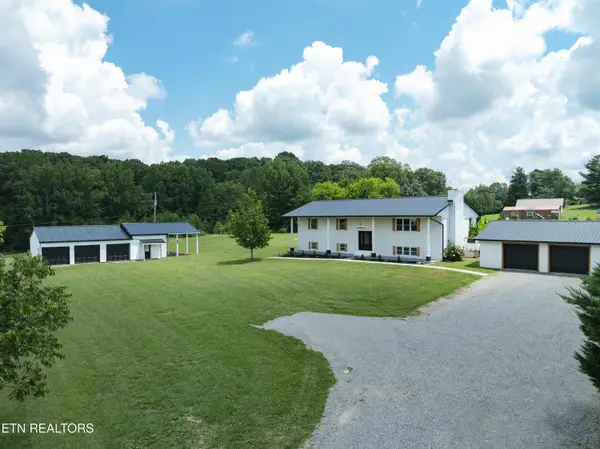 $599,900Active4 beds 3 baths3,360 sq. ft.
$599,900Active4 beds 3 baths3,360 sq. ft.558 Hopewell Rd, Maryville, TN 37801
MLS# 1311947Listed by: REALTY EXECUTIVES ASSOCIATES - New
 $689,900Active4 beds 3 baths3,011 sq. ft.
$689,900Active4 beds 3 baths3,011 sq. ft.2721 Raylee Drive, Maryville, TN 37803
MLS# 1311916Listed by: REALTY EXECUTIVES ASSOCIATES - New
 $899,900Active5 beds 3 baths3,569 sq. ft.
$899,900Active5 beds 3 baths3,569 sq. ft.2000 Eastwood Drive, Maryville, TN 37803
MLS# 1311901Listed by: REALTY EXECUTIVES ASSOCIATES - Coming Soon
 $829,000Coming Soon3 beds 3 baths
$829,000Coming Soon3 beds 3 baths2006 Southwood Drive, Maryville, TN 37803
MLS# 1311884Listed by: REALTY EXECUTIVES ASSOCIATES - New
 $550,000Active3 beds 3 baths2,336 sq. ft.
$550,000Active3 beds 3 baths2,336 sq. ft.2624 Peach Orchard Rd, Maryville, TN 37803
MLS# 1311817Listed by: REALTY EXECUTIVES ASSOCIATES - New
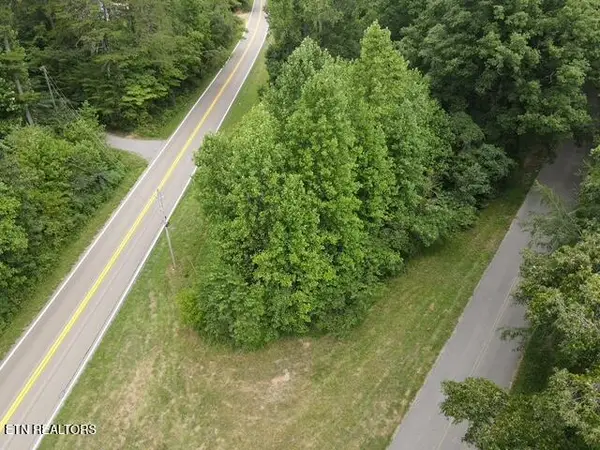 $40,000Active0.6 Acres
$40,000Active0.6 Acres00 Calderwood Hwy, Maryville, TN 37801
MLS# 1311802Listed by: REALTY EXECUTIVES ASSOCIATES - Coming Soon
 $295,000Coming Soon3 beds 1 baths
$295,000Coming Soon3 beds 1 baths1216 Galyon Rd, Maryville, TN 37803
MLS# 1311768Listed by: LECONTE REALTY, LLC
