2613 Cross Creek Drive, Maryville, TN 37803
Local realty services provided by:Better Homes and Gardens Real Estate Jackson Realty
2613 Cross Creek Drive,Maryville, TN 37803
$999,900
- 4 Beds
- 6 Baths
- 3,604 sq. ft.
- Single family
- Pending
Listed by: derek hunt
Office: blevins grp, realty executives
MLS#:1313484
Source:TN_KAAR
Price summary
- Price:$999,900
- Price per sq. ft.:$277.44
About this home
This STUNNING 4-bedroom, 5.5-bathroom city of Maryville home offers 3,604 sq. ft. of beautifully designed living space on a 0.73-acre lot in one of Maryville's most established and desirable neighborhoods. Perfectly tucked back in a cul-de-sac but within walking distance to Foothills Elementary, Montgomery Ridge Intermediate, and the scenic Greenbelt pathway. This property combines luxury, convenience, and comfort.
This home's interior includes a custom kitchen with premium finishes and modern design, gas stove range, a formal dining room and dedicated office for elegant living and working, a beautiful barn door accent coming from the kitchen, a built-in entertainment center, and many thoughtful details throughout. You will love the beautiful hardwood floors, and a laundry room on the same floor as bedrooms for everyday convenience. The main level bonus room is ideal for a second office, playroom, or an additional bedroom. A fully finished basement features a full bathroom and is wide open for recreation or entertainment. There is even a dumbwaiter (built-in lift) for groceries and convenience from the basement garage to the kitchen.
On the outside you'll love the custom in-ground pool for relaxation and fun, expansive back patio designed for entertaining, outdoor fireplace area perfect for gatherings year-round, and a three-car garage with extra storage.
Come see this spacious 0.73-acre lot offering privacy and room to enjoy. Located in a mature, picturesque neighborhood on the west side of Maryville.
With walkable access to top-rated schools and community amenities... this home truly has it all—style, space, privacy, and location. Whether hosting guests by the pool, working from home in your private office, or enjoying a family evening by the outdoor fireplace, 2613 Cross Creek Dr is made just for you!
Contact an agent
Home facts
- Year built:2001
- Listing ID #:1313484
- Added:170 day(s) ago
- Updated:February 15, 2026 at 12:16 AM
Rooms and interior
- Bedrooms:4
- Total bathrooms:6
- Full bathrooms:5
- Half bathrooms:1
- Living area:3,604 sq. ft.
Heating and cooling
- Cooling:Central Cooling
- Heating:Central, Electric
Structure and exterior
- Year built:2001
- Building area:3,604 sq. ft.
- Lot area:0.73 Acres
Schools
- High school:Maryville
- Middle school:Maryville Middle
- Elementary school:Foothills
Utilities
- Sewer:Public Sewer
Finances and disclosures
- Price:$999,900
- Price per sq. ft.:$277.44
New listings near 2613 Cross Creek Drive
- New
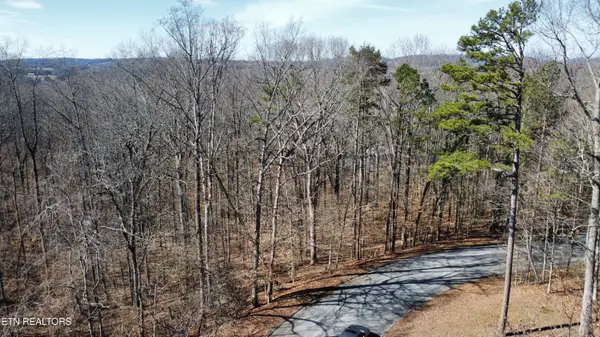 $130,000Active1.51 Acres
$130,000Active1.51 AcresHavenwood Drive, Maryville, TN 37804
MLS# 1329444Listed by: WALLACE - New
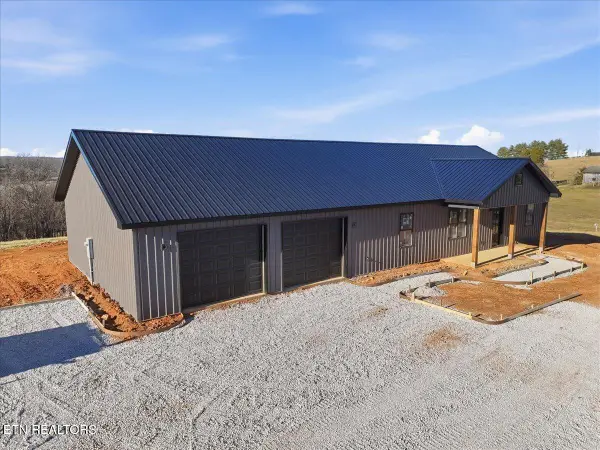 $574,900Active3 beds 2 baths1,600 sq. ft.
$574,900Active3 beds 2 baths1,600 sq. ft.lot 4 Stone Lane, Maryville, TN 37801
MLS# 1329441Listed by: REALTY EXECUTIVES ASSOCIATES - Coming Soon
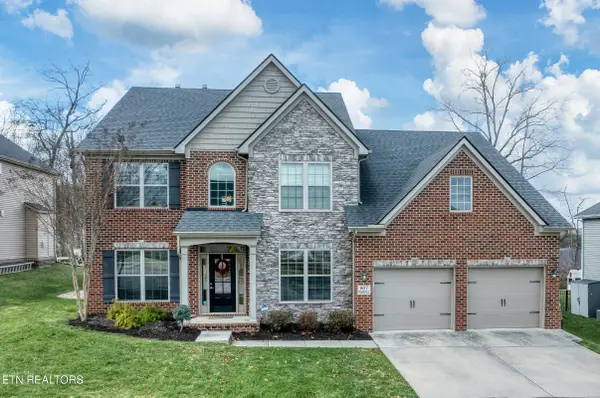 $749,500Coming Soon4 beds 4 baths
$749,500Coming Soon4 beds 4 baths807 Brookwood Lane, Maryville, TN 37801
MLS# 1329431Listed by: REALTY EXECUTIVES ASSOCIATES - New
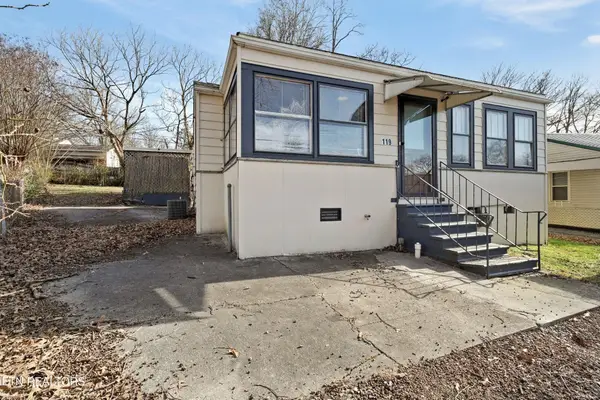 $229,000Active3 beds 1 baths954 sq. ft.
$229,000Active3 beds 1 baths954 sq. ft.119 James Ave, Maryville, TN 37804
MLS# 3130709Listed by: KELLER WILLIAMS - Open Sun, 7 to 9pmNew
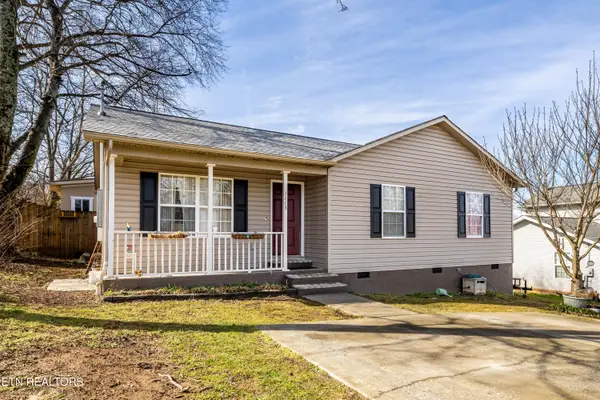 $310,000Active3 beds 2 baths1,196 sq. ft.
$310,000Active3 beds 2 baths1,196 sq. ft.1115 Fielding Drive, Maryville, TN 37804
MLS# 1329413Listed by: REMAX FIRST - New
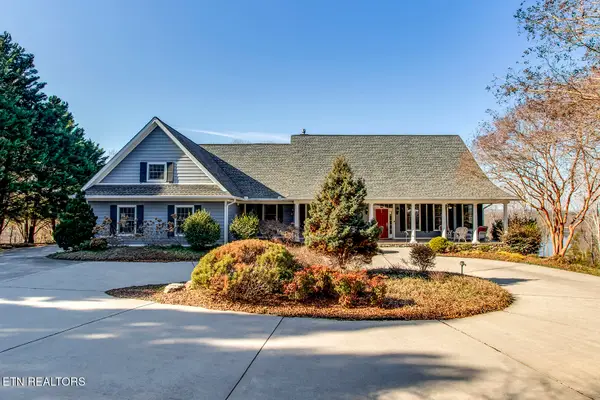 $925,000Active3 beds 3 baths3,081 sq. ft.
$925,000Active3 beds 3 baths3,081 sq. ft.103 Colonial Court, Maryville, TN 37801
MLS# 1329370Listed by: BHHS LAKESIDE REALTY - Coming Soon
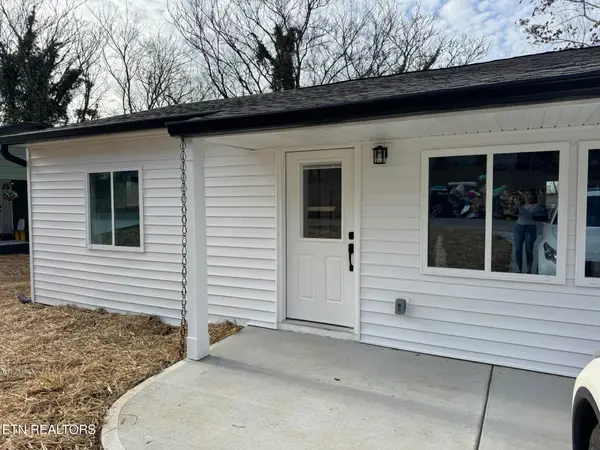 $319,999Coming Soon3 beds 2 baths
$319,999Coming Soon3 beds 2 baths1407 Wales Ave, Maryville, TN 37804
MLS# 1329350Listed by: LITTLE RIVER REALTY - New
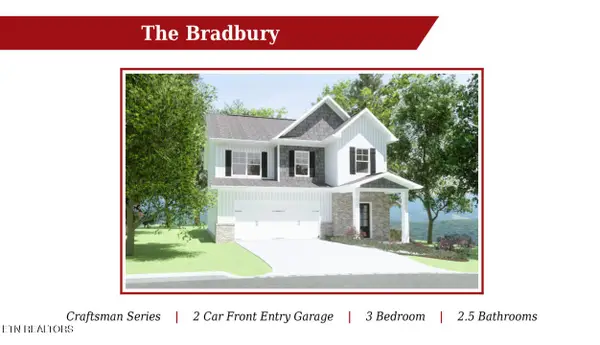 $339,900Active3 beds 3 baths1,772 sq. ft.
$339,900Active3 beds 3 baths1,772 sq. ft.3405 Song Sparrow Drive, Maryville, TN 37803
MLS# 1329339Listed by: SOUTHLAND REALTORS, INC - New
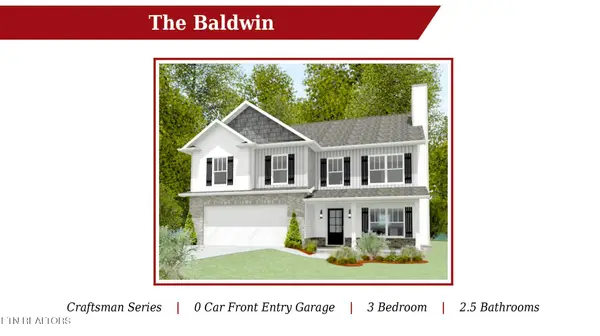 $379,900Active3 beds 3 baths2,083 sq. ft.
$379,900Active3 beds 3 baths2,083 sq. ft.3407 Song Sparrow Drive, Maryville, TN 37803
MLS# 1329344Listed by: SOUTHLAND REALTORS, INC - New
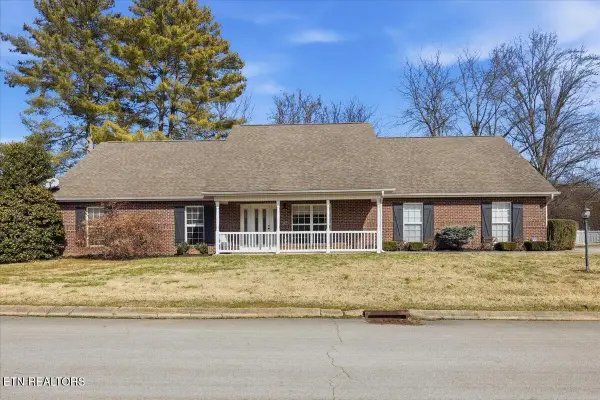 $445,000Active4 beds 2 baths2,015 sq. ft.
$445,000Active4 beds 2 baths2,015 sq. ft.343 Royal Oaks Drive, Maryville, TN 37801
MLS# 1329314Listed by: CAPSTONE REALTY GROUP

