2704 Manassas Drive, Maryville, TN 37804
Local realty services provided by:Better Homes and Gardens Real Estate Jackson Realty
2704 Manassas Drive,Maryville, TN 37804
$440,000
- 3 Beds
- 2 Baths
- 1,816 sq. ft.
- Single family
- Active
Listed by: janet henley
Office: wallace
MLS#:1321100
Source:TN_KAAR
Price summary
- Price:$440,000
- Price per sq. ft.:$242.29
- Monthly HOA dues:$250
About this home
Welcome to the special, end unit condo. All brick with floor plan which
feels like a single-family home and benefits from a magnificent view of
the mountains. End unit allows for extra light in the primary suite. Home
has central vacuum system, plantation shutters, gas stone fireplace, and
handicap friendly wide doors. The kitchen is updated with a Viking gas
range, granite counter tops, Kraftmade soft close cabinets with custom
organizers. Easy access from the kitchen to the spacious dining area with
an abundance of natural light which boasts a wonderful mountain view.
The large living room exits to the four-season sunroom which exits to a
large patio area with a permanently installed patio gazebo. Large
primary suite includes a walk-in closet and step-in shower with safety
bar in shower and near commode. Very tasteful two-sink vanity allows
for comfort of use. Two additional bedrooms are spacious and both have
good natural light. This condo may be just what you've been looking for.
Contact an agent
Home facts
- Year built:2004
- Listing ID #:1321100
- Added:1 day(s) ago
- Updated:November 07, 2025 at 03:05 AM
Rooms and interior
- Bedrooms:3
- Total bathrooms:2
- Full bathrooms:2
- Living area:1,816 sq. ft.
Heating and cooling
- Cooling:Central Cooling
- Heating:Central, Electric
Structure and exterior
- Year built:2004
- Building area:1,816 sq. ft.
Utilities
- Sewer:Public Sewer
Finances and disclosures
- Price:$440,000
- Price per sq. ft.:$242.29
New listings near 2704 Manassas Drive
- New
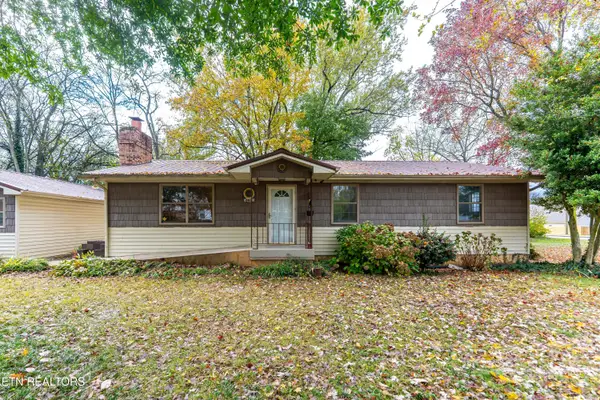 $314,999Active3 beds 2 baths1,368 sq. ft.
$314,999Active3 beds 2 baths1,368 sq. ft.803 Rugby Pl. Place, Maryville, TN 37804
MLS# 1321076Listed by: ROBERT SLACK LLC - New
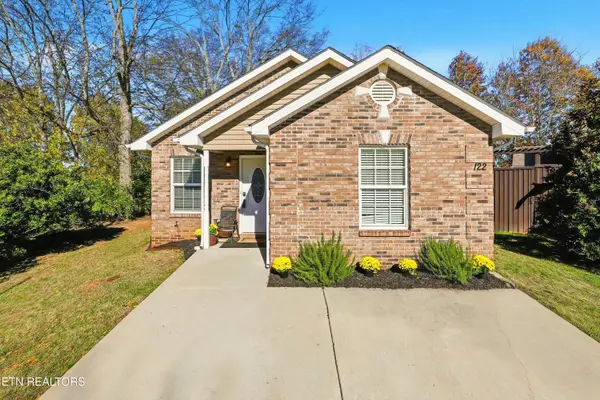 $309,900Active2 beds 2 baths1,254 sq. ft.
$309,900Active2 beds 2 baths1,254 sq. ft.122 Dockery Drive, Maryville, TN 37804
MLS# 1321061Listed by: REALTY EXECUTIVES ASSOCIATES - Coming Soon
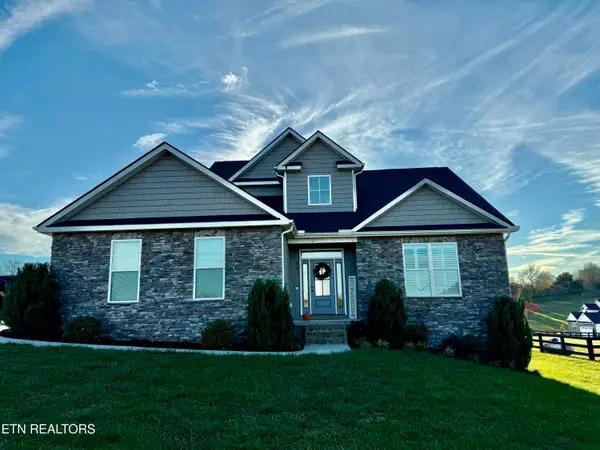 $560,000Coming Soon3 beds 3 baths
$560,000Coming Soon3 beds 3 baths201 Dawson Way, Maryville, TN 37801
MLS# 1321035Listed by: REALTY EXECUTIVES ASSOCIATES - New
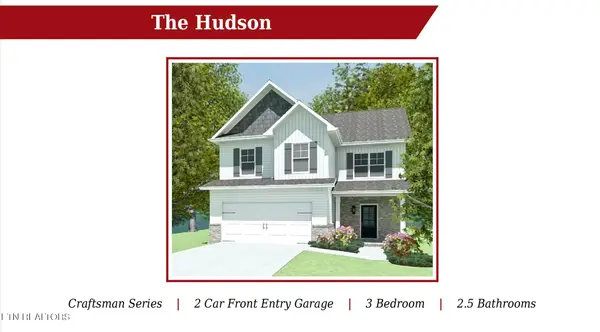 $359,900Active3 beds 3 baths1,756 sq. ft.
$359,900Active3 beds 3 baths1,756 sq. ft.2735 Farmhouse Drive, Maryville, TN 37803
MLS# 1321049Listed by: SOUTHLAND REALTORS, INC - New
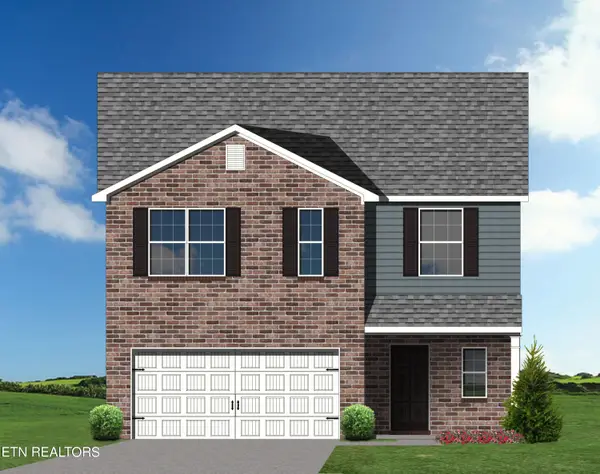 $403,077Active4 beds 3 baths2,071 sq. ft.
$403,077Active4 beds 3 baths2,071 sq. ft.3534 Crimson Circle, Maryville, TN 37801
MLS# 1321025Listed by: REALTY EXECUTIVES ASSOCIATES - New
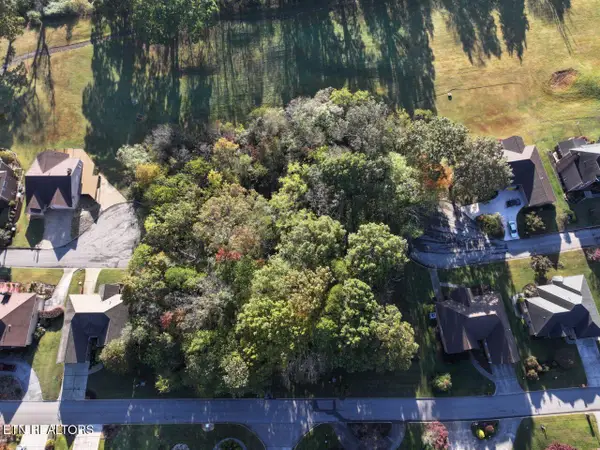 $85,000Active0.4 Acres
$85,000Active0.4 Acres4126 Legends Way, Maryville, TN 37801
MLS# 1321020Listed by: VOLUNTEER REALTY - New
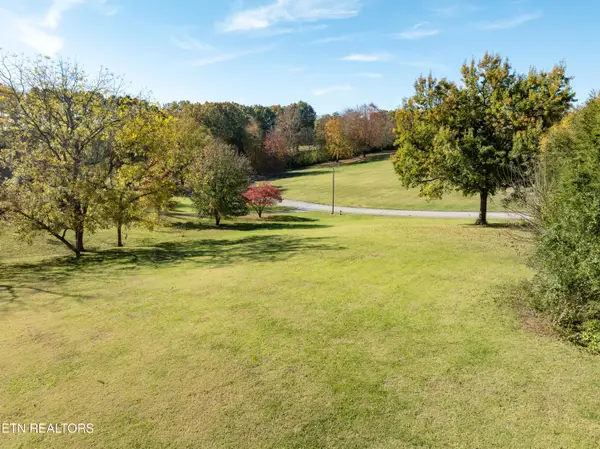 $219,900Active1 Acres
$219,900Active1 Acres1126 N Heritage Drive, Maryville, TN 37803
MLS# 1320982Listed by: REALTY EXECUTIVES ASSOCIATES - New
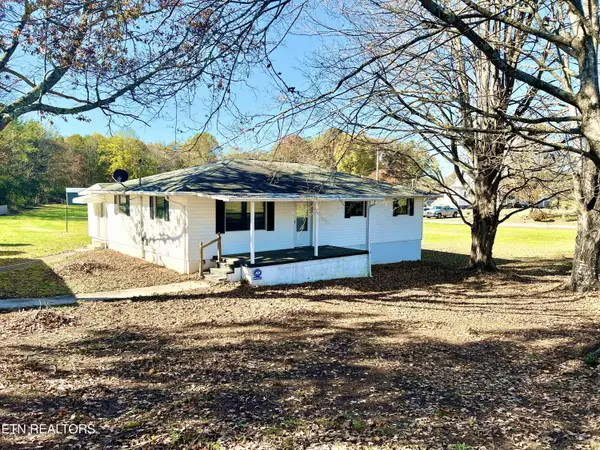 $279,900Active3 beds 1 baths1,449 sq. ft.
$279,900Active3 beds 1 baths1,449 sq. ft.918 Old Mcginley Drive, Maryville, TN 37803
MLS# 1320922Listed by: REALTY EXECUTIVES ASSOCIATES - New
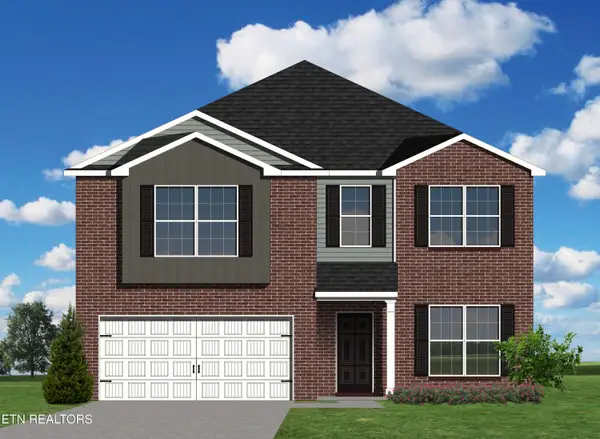 $427,967Active4 beds 3 baths2,519 sq. ft.
$427,967Active4 beds 3 baths2,519 sq. ft.201 Clover Meadow Lane, Maryville, TN 37801
MLS# 1320924Listed by: REALTY EXECUTIVES ASSOCIATES
