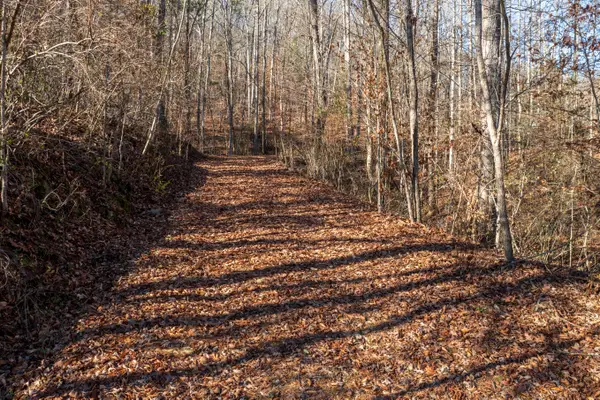2714 Manassas Drive, Maryville, TN 37804
Local realty services provided by:Better Homes and Gardens Real Estate Gwin Realty
2714 Manassas Drive,Maryville, TN 37804
$420,000
- 3 Beds
- 2 Baths
- 1,836 sq. ft.
- Single family
- Active
Listed by: jessica schroeder
Office: keller williams
MLS#:1317819
Source:TN_KAAR
Price summary
- Price:$420,000
- Price per sq. ft.:$228.76
- Monthly HOA dues:$250
About this home
Welcome to easy living in this beautifully maintained 3-bedroom, 2-bath all-brick end unit condo, perfectly situated to enjoy breathtaking mountain views from both inside and out! Located in a quiet, low-maintenance community just minutes from downtown Maryville—with no city taxes—this home offers the ideal combination of comfort, convenience and style. Inside, you'll love the completely open floorplan, designed for entertaining and full handicap accessibility. The formal dining area flows seamlessly to the living room and spacious kitchen featuring Wildwood cabinetry, a pantry and undercabinet lighting. All appliances convey, including washer and dryer. Fresh new LVP flooring runs through the main living areas, with Pergo in the bedrooms and tile in wet areas. The main suite is a true retreat, with a double-door entrance, mountain views, a large walk-in closet, and a luxurious ensuite bath featuring a walk-in shower with teak bench. Bedrooms 2 and 3 are large with great closet space and a shared bath with built-in storage. The oversized laundry room includes a sink, cabinetry and folding table for convenience. You'll find tons of storage throughout, including attic space above the 2-car garage. Relax year-round in the enclosed porch, or take in the scenery from the huge open patio—perfect for entertaining or enjoying peaceful evenings. The entire home has been painted, including the railing on the patio, and given a refresh for the next owners. The HOA covers the landscaping and exterior (and more), and the home includes a fire suppression system for added peace of mind. This move-in ready home has it all—schedule your private showing today and enjoy the best of mountain view living with none of the hassle!
Contact an agent
Home facts
- Year built:2005
- Listing ID #:1317819
- Added:73 day(s) ago
- Updated:December 19, 2025 at 03:44 PM
Rooms and interior
- Bedrooms:3
- Total bathrooms:2
- Full bathrooms:2
- Living area:1,836 sq. ft.
Heating and cooling
- Cooling:Central Cooling
- Heating:Central, Electric
Structure and exterior
- Year built:2005
- Building area:1,836 sq. ft.
Schools
- High school:Heritage
- Middle school:Heritage
Utilities
- Sewer:Public Sewer
Finances and disclosures
- Price:$420,000
- Price per sq. ft.:$228.76
New listings near 2714 Manassas Drive
- New
 $459,000Active4 beds 3 baths2,374 sq. ft.
$459,000Active4 beds 3 baths2,374 sq. ft.206 Alfred Mccammon Rd, Maryville, TN 37804
MLS# 1324516Listed by: REALTY EXECUTIVES ASSOCIATES - New
 $559,900Active4 beds 3 baths2,052 sq. ft.
$559,900Active4 beds 3 baths2,052 sq. ft.3215 Harrington Court, Maryville, TN 37803
MLS# 1324495Listed by: BLEVINS GRP, REALTY EXECUTIVES  $367,900Pending3 beds 3 baths2,241 sq. ft.
$367,900Pending3 beds 3 baths2,241 sq. ft.3410 Song Sparrow Drive, Maryville, TN 37803
MLS# 1324453Listed by: SOUTHLAND REALTORS, INC $364,900Pending3 beds 3 baths2,224 sq. ft.
$364,900Pending3 beds 3 baths2,224 sq. ft.3416 Song Sparrow Drive, Maryville, TN 37803
MLS# 1324457Listed by: SOUTHLAND REALTORS, INC- New
 $339,000Active3 beds 5 baths2,050 sq. ft.
$339,000Active3 beds 5 baths2,050 sq. ft.505 Selkirk Drive, Maryville, TN 37803
MLS# 1324415Listed by: IVENS REALTORS - New
 $424,900Active3 beds 3 baths1,996 sq. ft.
$424,900Active3 beds 3 baths1,996 sq. ft.3132 Dominion Drive, Maryville, TN 37803
MLS# 1324411Listed by: LECONTE REALTY, LLC - New
 $380,000Active3 beds 3 baths2,226 sq. ft.
$380,000Active3 beds 3 baths2,226 sq. ft.912 Muirfield Drive, Maryville, TN 37801
MLS# 1324409Listed by: ALLIANCE SOTHEBY'S INTERNATIONAL - New
 $479,900Active3 beds 2 baths1,710 sq. ft.
$479,900Active3 beds 2 baths1,710 sq. ft.258 Sand Hills Drive, Maryville, TN 37801
MLS# 1324344Listed by: THE DWIGHT PRICE GROUP REALTY EXECUTIVES ASSOCIATES - New
 $304,000Active3 beds 3 baths1,471 sq. ft.
$304,000Active3 beds 3 baths1,471 sq. ft.1735 Bennett Village Drive, Maryville, TN 37804
MLS# 1324335Listed by: WOODY CREEK REALTY, LLC - New
 $199,900Active7.43 Acres
$199,900Active7.43 Acres636 Butler Mill Rd, Maryville, TN 37803
MLS# 1324282Listed by: ALLIANCE SOTHEBY'S INTERNATIONAL
