2822 Willocks Ave, Maryville, TN 37804
Local realty services provided by:Better Homes and Gardens Real Estate Jackson Realty
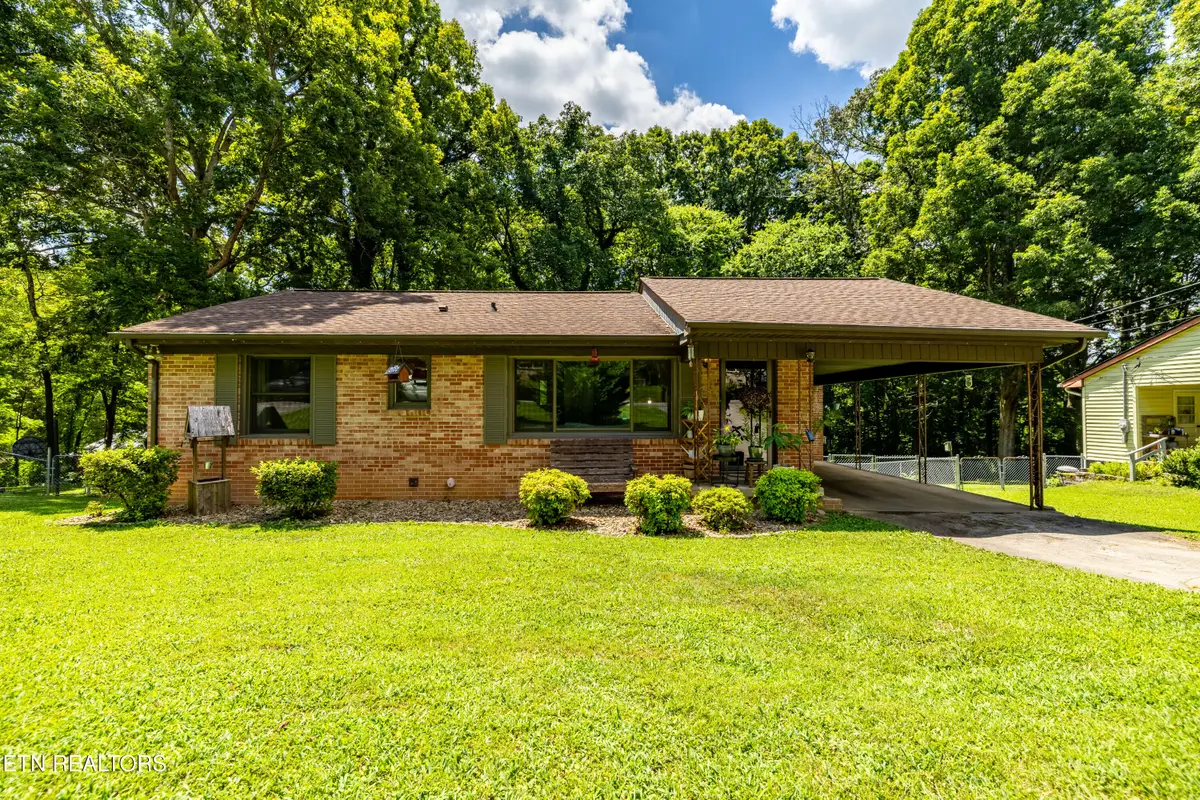

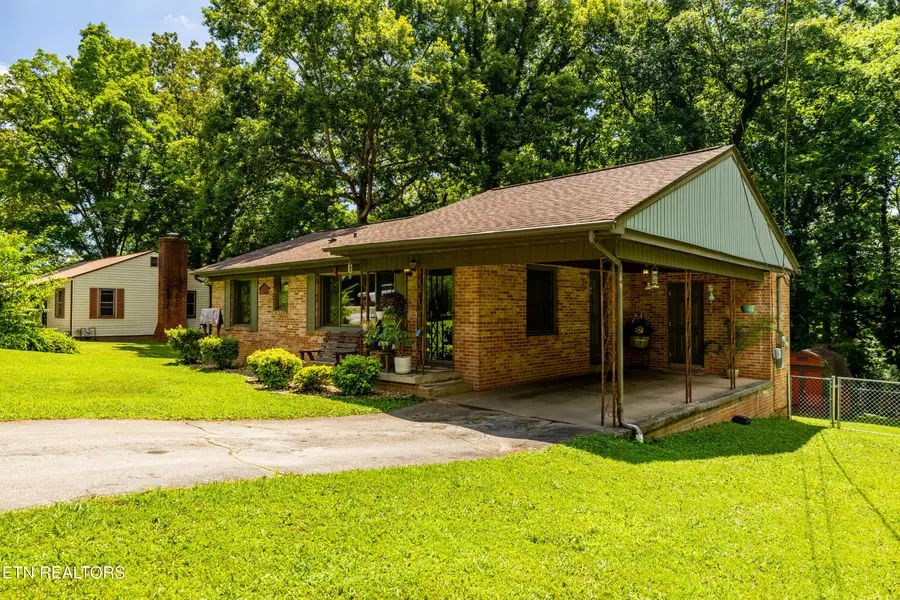
2822 Willocks Ave,Maryville, TN 37804
$319,900
- 3 Beds
- 2 Baths
- 1,605 sq. ft.
- Single family
- Pending
Listed by:lauren tyson
Office:exp realty, llc.
MLS#:1308212
Source:TN_KAAR
Price summary
- Price:$319,900
- Price per sq. ft.:$199.31
About this home
Nestled in the desirable ER Gaskin subdivision, this beautifully updated basement ranch home blends timeless character with thoughtful upgrades throughout. Built in 1957, this meticulously maintained property offers a warm and welcoming setting ideal for families, first-time buyers, or anyone seeking turnkey convenience.
Inside, you'll find 3 spacious bedrooms and 2 fully remodeled bathrooms with stylish fixtures and finishes. Gleaming refinished hardwood floors run throughout the main level, paired with fresh interior paint for a bright, modern feel. The kitchen is equipped with newer appliances—including a range/oven and dishwasher, making daily life easy and efficient.
The finished walk-out basement offers flexible living space perfect for a home theater, guest suite, second primary bedroom, or a home gym/workout room—customize it to fit your lifestyle.
Step outside to enjoy a private, wooded 0.25-acre lot complete with a new chain-link fence—ideal for children or pets. A spacious patio offers the perfect setting for outdoor entertaining, and a handy storage shed is tucked among the trees for added convenience.
The full brick exterior enhances curb appeal while ensuring lasting durability. Parking is easy with a 1-car attached carport/garage and ample driveway space for guests or extra vehicles.
Located just beside the exciting new Eagleton Village development, you'll enjoy proximity to a world-class baseball and softball complex and the innovative Eagleton College and Career Academy.
Contact an agent
Home facts
- Year built:1957
- Listing Id #:1308212
- Added:33 day(s) ago
- Updated:July 21, 2025 at 03:12 PM
Rooms and interior
- Bedrooms:3
- Total bathrooms:2
- Full bathrooms:2
- Living area:1,605 sq. ft.
Heating and cooling
- Cooling:Central Cooling
- Heating:Central, Electric
Structure and exterior
- Year built:1957
- Building area:1,605 sq. ft.
- Lot area:0.25 Acres
Schools
- High school:Eagleton
- Middle school:Eagleton
- Elementary school:Eagleton
Utilities
- Sewer:Public Sewer
Finances and disclosures
- Price:$319,900
- Price per sq. ft.:$199.31
New listings near 2822 Willocks Ave
- New
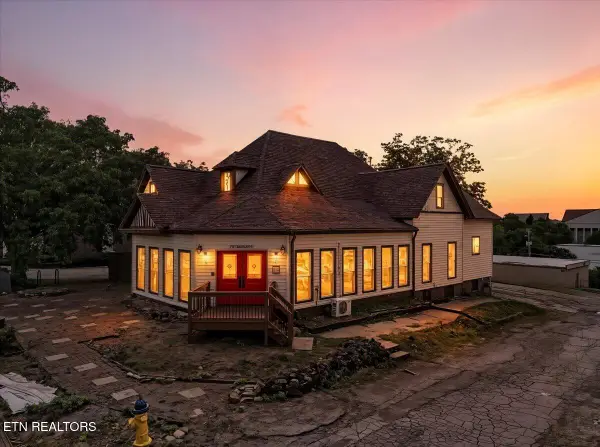 $795,000Active3 beds 3 baths4,136 sq. ft.
$795,000Active3 beds 3 baths4,136 sq. ft.321 High St, Maryville, TN 37804
MLS# 1312071Listed by: REALTY EXECUTIVES ASSOCIATES - Open Sat, 6 to 8pmNew
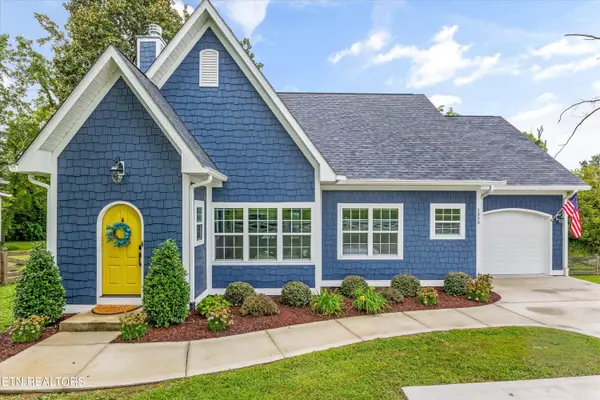 $489,500Active3 beds 2 baths1,537 sq. ft.
$489,500Active3 beds 2 baths1,537 sq. ft.1830 Wilkinson Pike, Maryville, TN 37803
MLS# 1312036Listed by: SLYMAN REAL ESTATE - New
 $490,000Active1 beds 2 baths1,040 sq. ft.
$490,000Active1 beds 2 baths1,040 sq. ft.222 Cedar Pointe Lane, Maryville, TN 37801
MLS# 20253786Listed by: CENTURY 21 LEGACY - New
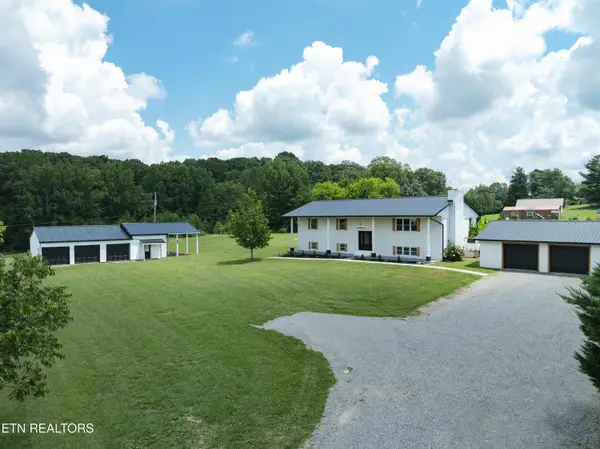 $599,900Active4 beds 3 baths3,360 sq. ft.
$599,900Active4 beds 3 baths3,360 sq. ft.558 Hopewell Rd, Maryville, TN 37801
MLS# 1311947Listed by: REALTY EXECUTIVES ASSOCIATES - New
 $689,900Active4 beds 3 baths3,011 sq. ft.
$689,900Active4 beds 3 baths3,011 sq. ft.2721 Raylee Drive, Maryville, TN 37803
MLS# 1311916Listed by: REALTY EXECUTIVES ASSOCIATES - New
 $899,900Active5 beds 3 baths3,569 sq. ft.
$899,900Active5 beds 3 baths3,569 sq. ft.2000 Eastwood Drive, Maryville, TN 37803
MLS# 1311901Listed by: REALTY EXECUTIVES ASSOCIATES - Coming Soon
 $829,000Coming Soon3 beds 3 baths
$829,000Coming Soon3 beds 3 baths2006 Southwood Drive, Maryville, TN 37803
MLS# 1311884Listed by: REALTY EXECUTIVES ASSOCIATES - New
 $550,000Active3 beds 3 baths2,336 sq. ft.
$550,000Active3 beds 3 baths2,336 sq. ft.2624 Peach Orchard Rd, Maryville, TN 37803
MLS# 1311817Listed by: REALTY EXECUTIVES ASSOCIATES - New
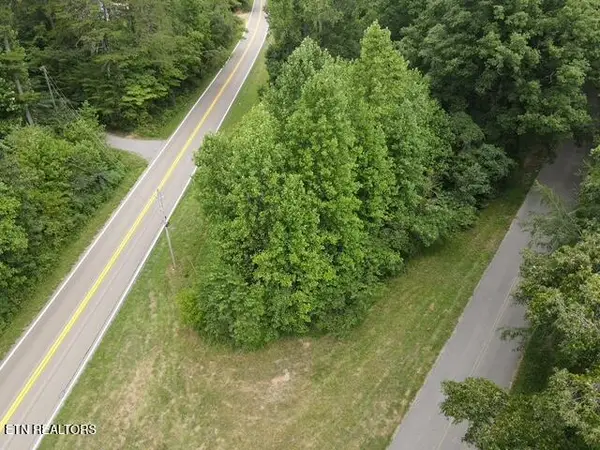 $40,000Active0.6 Acres
$40,000Active0.6 Acres00 Calderwood Hwy, Maryville, TN 37801
MLS# 1311802Listed by: REALTY EXECUTIVES ASSOCIATES - Coming Soon
 $295,000Coming Soon3 beds 1 baths
$295,000Coming Soon3 beds 1 baths1216 Galyon Rd, Maryville, TN 37803
MLS# 1311768Listed by: LECONTE REALTY, LLC
