2929 Innisbrook Drive, Maryville, TN 37801
Local realty services provided by:Better Homes and Gardens Real Estate Jackson Realty
2929 Innisbrook Drive,Maryville, TN 37801
$599,900
- 3 Beds
- 5 Baths
- 3,380 sq. ft.
- Single family
- Active
Listed by: christy cj pace
Office: pace probity asset management
MLS#:1306397
Source:TN_KAAR
Price summary
- Price:$599,900
- Price per sq. ft.:$177.49
- Monthly HOA dues:$75.83
About this home
This spacious 3,380 sq ft brick and stone ranch-style home in the golf community of Royal Oaks offers incredible layout versatility and functional space throughout. Featuring 3 bedrooms, 3 full baths, 2 half baths, and a bonus room over the garage (with brand new carpet just installed!), the home is designed with a split bedroom plan and abundant storage.
A welcoming entry opens to soaring cathedral ceilings and plantation shutters that fill the home with natural light. The main living area features a striking stacked stone fireplace and hardwood floors. The kitchen includes granite countertops, custom cabinetry, a double oven, and a separate cooktop range—perfect for those who love to cook or entertain.
Two sunrooms—one off the kitchen and one at the back of the home—provide peaceful flex spaces ideal for relaxing, hobbies, or indoor gardening.
Additional features include:
Two-car garage plus separate golf cart garage
Half-moon driveway with two entrances
Large laundry room with utility sink
Ample walk-in closet and attic storage PLUS a whole wall of additional storage
Interior is handicap accessible; exterior modifications would be needed for full accessibility
One of the side decks has been removed and will need to be rebuilt for most financing types
While the home is livable as-is, it offers the opportunity to update and customize in a desirable golf community setting.
For full amenities information look up Royal Oaks HOA.
This property also has a grinder pump which is included in HOA. More information is available on their website about the grinder pump as well.
Pool membership is separate from HOA.
BUYER IS RESPONSIBLE TO VERIFY ALL INFORMATION INDEPENDENTLY.
Contact an agent
Home facts
- Year built:2005
- Listing ID #:1306397
- Added:178 day(s) ago
- Updated:December 22, 2025 at 10:10 PM
Rooms and interior
- Bedrooms:3
- Total bathrooms:5
- Full bathrooms:3
- Half bathrooms:2
- Living area:3,380 sq. ft.
Heating and cooling
- Cooling:Central Cooling
- Heating:Central, Electric
Structure and exterior
- Year built:2005
- Building area:3,380 sq. ft.
- Lot area:0.43 Acres
Utilities
- Sewer:Public Sewer
Finances and disclosures
- Price:$599,900
- Price per sq. ft.:$177.49
New listings near 2929 Innisbrook Drive
- New
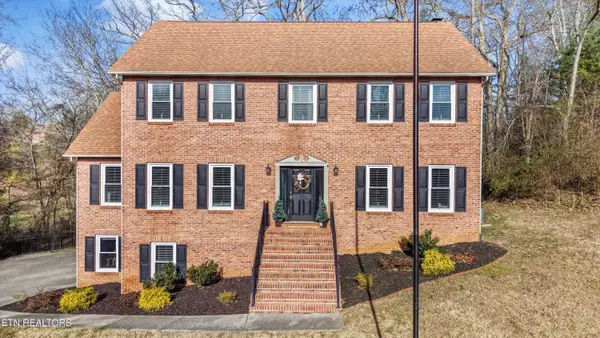 $750,000Active4 beds 4 baths3,436 sq. ft.
$750,000Active4 beds 4 baths3,436 sq. ft.704 Knights Bridge Rd, Maryville, TN 37803
MLS# 1324605Listed by: THE DWIGHT PRICE GROUP REALTY EXECUTIVES ASSOCIATES - New
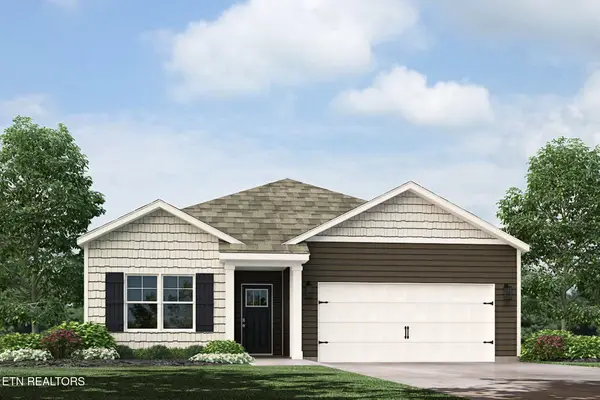 $366,410Active3 beds 2 baths1,618 sq. ft.
$366,410Active3 beds 2 baths1,618 sq. ft.1339 Three Horses Lane, Maryville, TN 37803
MLS# 1324611Listed by: D.R. HORTON - New
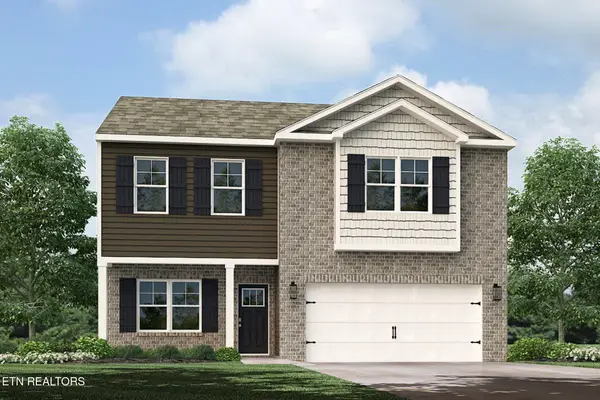 $389,255Active3 beds 3 baths2,164 sq. ft.
$389,255Active3 beds 3 baths2,164 sq. ft.1341 Three Horses Lane, Maryville, TN 37803
MLS# 1324612Listed by: D.R. HORTON - New
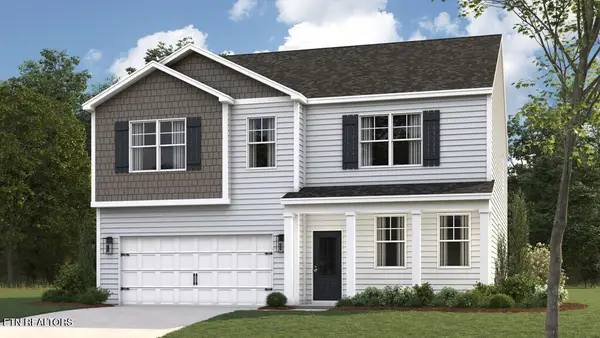 $416,600Active4 beds 3 baths2,804 sq. ft.
$416,600Active4 beds 3 baths2,804 sq. ft.1343 Three Horses Lane, Maryville, TN 37803
MLS# 1324613Listed by: D.R. HORTON - New
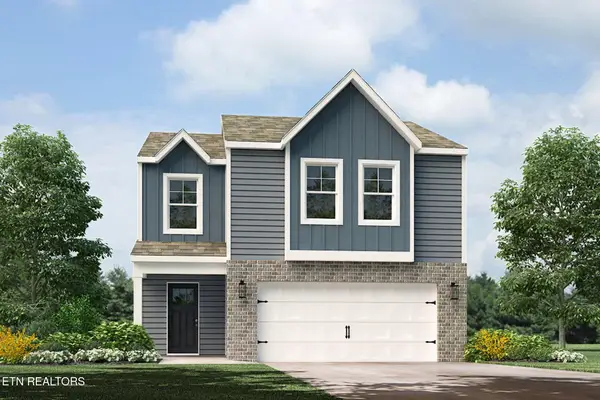 $366,205Active3 beds 3 baths1,645 sq. ft.
$366,205Active3 beds 3 baths1,645 sq. ft.1345 Three Horses Lane, Maryville, TN 37803
MLS# 1324614Listed by: D.R. HORTON - New
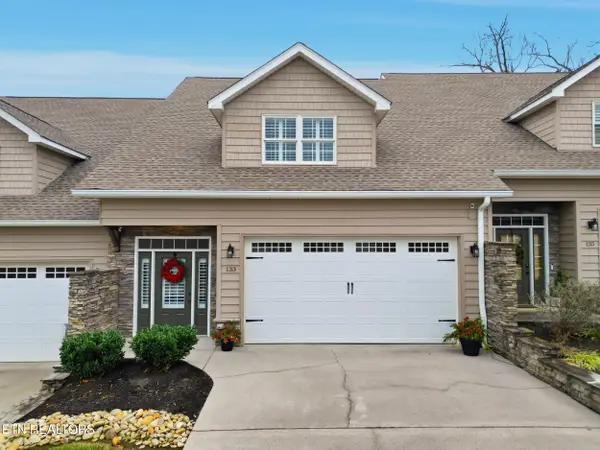 $539,900Active4 beds 3 baths2,574 sq. ft.
$539,900Active4 beds 3 baths2,574 sq. ft.133 Chelsea Lane, Maryville, TN 37803
MLS# 1324581Listed by: THE PRICE AGENCY, REALTY EXECUTIVES - Open Mon, 1pm to 12amNew
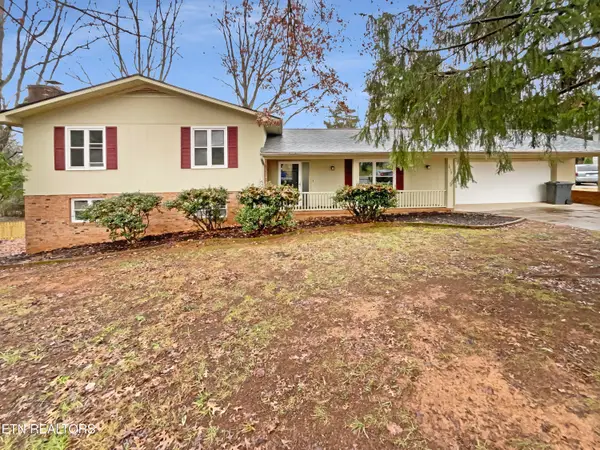 $415,000Active4 beds 3 baths1,408 sq. ft.
$415,000Active4 beds 3 baths1,408 sq. ft.1012 Kensington Blvd, Maryville, TN 37803
MLS# 1324588Listed by: OPENDOOR BROKERAGE, LLC - New
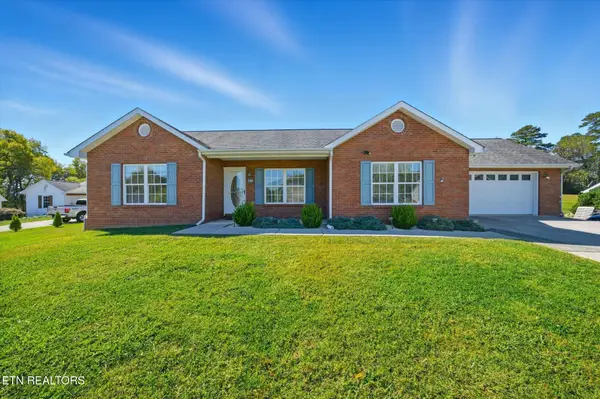 $399,900Active3 beds 2 baths1,516 sq. ft.
$399,900Active3 beds 2 baths1,516 sq. ft.140 Keylee Lane, Maryville, TN 37804
MLS# 3050928Listed by: REALTY EXECUTIVES ASSOCIATES - New
 $459,000Active4 beds 3 baths2,374 sq. ft.
$459,000Active4 beds 3 baths2,374 sq. ft.206 Alfred Mccammon Rd, Maryville, TN 37804
MLS# 1324516Listed by: REALTY EXECUTIVES ASSOCIATES - New
 $559,900Active4 beds 3 baths2,052 sq. ft.
$559,900Active4 beds 3 baths2,052 sq. ft.3215 Harrington Court, Maryville, TN 37803
MLS# 1324495Listed by: BLEVINS GRP, REALTY EXECUTIVES
