3020 Marvin Circle, Maryville, TN 37803
Local realty services provided by:Better Homes and Gardens Real Estate Jackson Realty
3020 Marvin Circle,Maryville, TN 37803
$419,000
- 3 Beds
- 2 Baths
- 1,638 sq. ft.
- Single family
- Active
Listed by:donna h. tallent
Office:realty executives associates
MLS#:1318841
Source:TN_KAAR
Price summary
- Price:$419,000
- Price per sq. ft.:$255.8
About this home
Fabulous Brick and Vinyl Rancher with gorgeous open living space in Westmoreland! Living Room is open with lots of natural light and boasts vaulted ceiling and all new luxury vinyl flooring! Kitchen features all white cabinetry, stainless appliances including new range/oven and microwave. Beautiful granite countertops with single basin sink and pantry make this kitchen a dream! Split bedroom plan ideal for privacy. Primary Suite has vinyl wood plank floor, walk in closet and primary bath with spacious tile walk in shower. French doors open from the breakfast room onto a large deck with covered gazebo and built-in fire pit. Large, fenced backyard great with raised beds perfect for the gardener. 2 car attached and 2 car detached garage makes this home ideal for the car enthusiast, craftsman , hobbyist or a family looking for an abundance of storage! Main living spaces have just been freshly painted. Don't miss out on this immaculate, well maintained home! Home Warranty offered with acceptable offer!
Contact an agent
Home facts
- Year built:1998
- Listing ID #:1318841
- Added:1 day(s) ago
- Updated:October 18, 2025 at 03:10 PM
Rooms and interior
- Bedrooms:3
- Total bathrooms:2
- Full bathrooms:2
- Living area:1,638 sq. ft.
Heating and cooling
- Cooling:Central Cooling
- Heating:Central, Electric
Structure and exterior
- Year built:1998
- Building area:1,638 sq. ft.
- Lot area:0.55 Acres
Schools
- High school:William Blount
- Middle school:Carpenters
- Elementary school:Fairview
Utilities
- Sewer:Septic Tank
Finances and disclosures
- Price:$419,000
- Price per sq. ft.:$255.8
New listings near 3020 Marvin Circle
- New
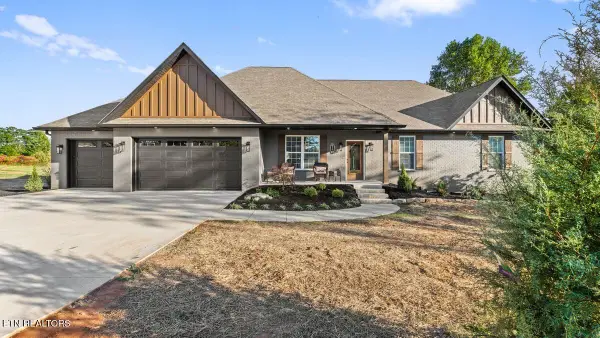 $725,000Active4 beds 3 baths2,350 sq. ft.
$725,000Active4 beds 3 baths2,350 sq. ft.411 Peterson Lane, Maryville, TN 37803
MLS# 1319151Listed by: UNITED REAL ESTATE SOLUTIONS - New
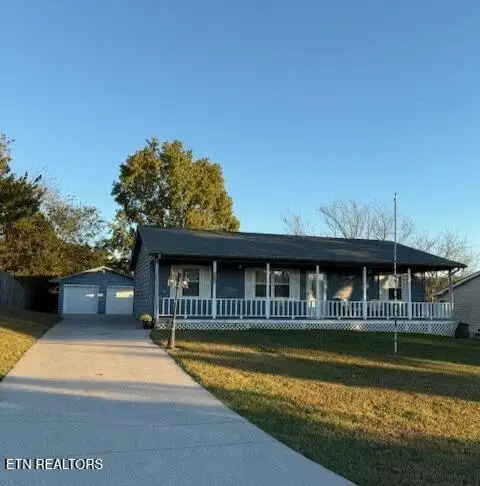 $319,000Active3 beds 2 baths1,144 sq. ft.
$319,000Active3 beds 2 baths1,144 sq. ft.1408 Blue Forest Lane, Maryville, TN 37803
MLS# 1319112Listed by: REMAX FIRST - New
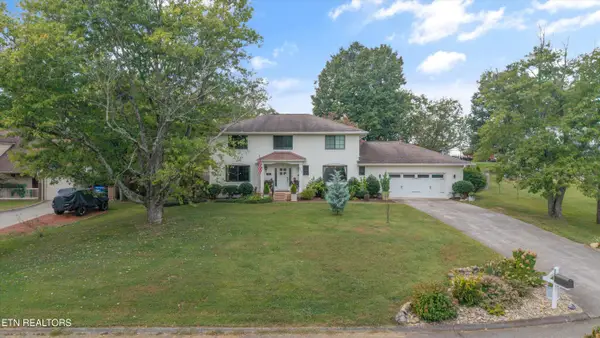 $650,000Active4 beds 3 baths2,820 sq. ft.
$650,000Active4 beds 3 baths2,820 sq. ft.325 Asbury Drive, Maryville, TN 37804
MLS# 1319028Listed by: THE DWIGHT PRICE GROUP REALTY EXECUTIVES ASSOCIATES - New
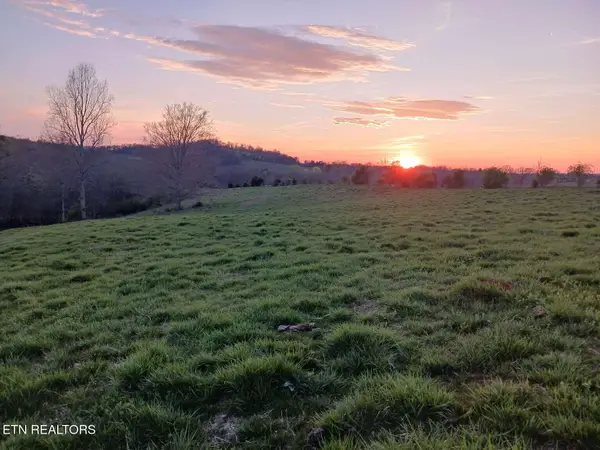 $250,000Active6 Acres
$250,000Active6 Acres1239 Trigonia Rd, Maryville, TN 37801
MLS# 1319013Listed by: DIYFLATFEE.COM - New
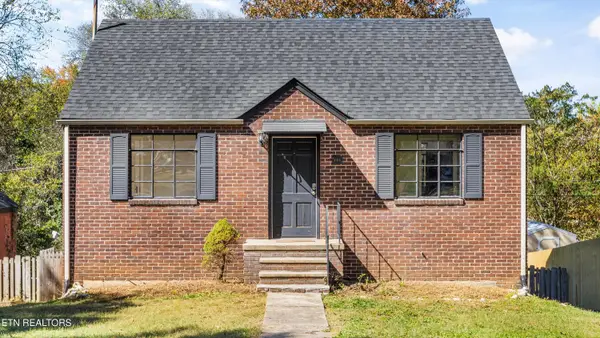 $285,000Active3 beds 2 baths1,476 sq. ft.
$285,000Active3 beds 2 baths1,476 sq. ft.101 Freemont Circle, Maryville, TN 37804
MLS# 1319017Listed by: REALTY EXECUTIVES ASSOCIATES - New
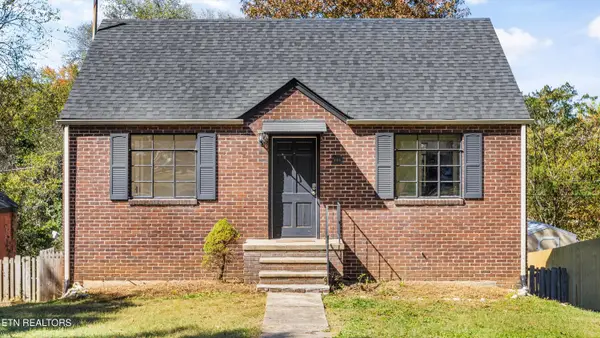 $315,000Active3 beds 2 baths1,476 sq. ft.
$315,000Active3 beds 2 baths1,476 sq. ft.101 Freemont Circle, Maryville, TN 37804
MLS# 1318972Listed by: REALTY EXECUTIVES ASSOCIATES - New
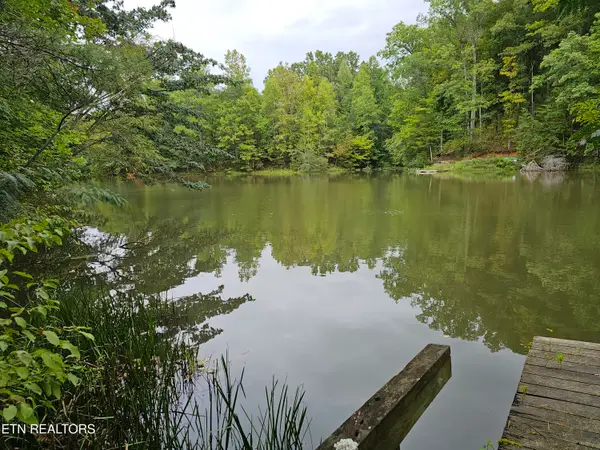 $195,000Active5.08 Acres
$195,000Active5.08 Acres3646 Woodcove Circle, Maryville, TN 37801
MLS# 1318955Listed by: TERMINUS REAL ESTATE, INC. - New
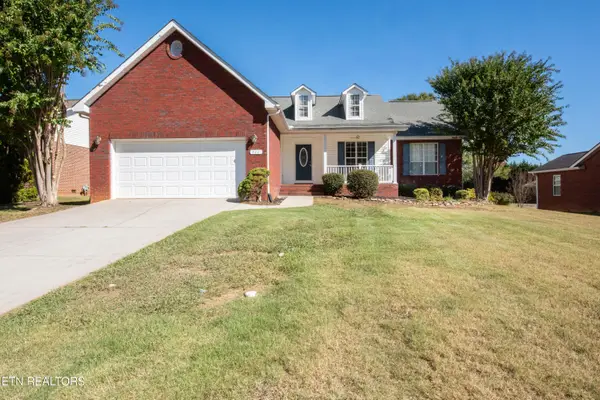 $375,000Active3 beds 2 baths1,630 sq. ft.
$375,000Active3 beds 2 baths1,630 sq. ft.711 Kiefer Lane, Maryville, TN 37804
MLS# 1318969Listed by: BLEVINS GRP, REALTY EXECUTIVES 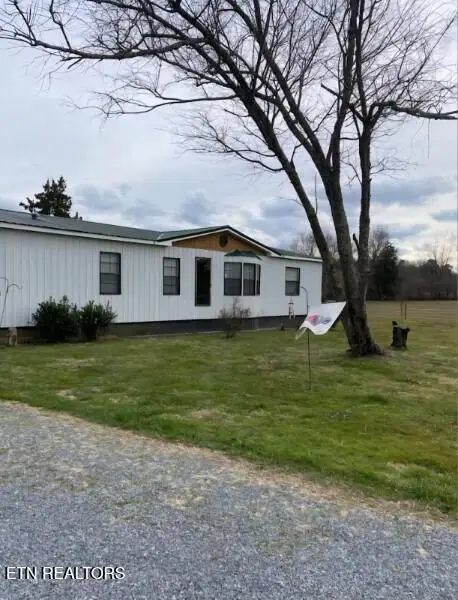 $250,000Pending3 beds 2 baths1,500 sq. ft.
$250,000Pending3 beds 2 baths1,500 sq. ft.2646 New Blockhouse Rd, Maryville, TN 37803
MLS# 1318888Listed by: REALTY EXECUTIVES ASSOCIATES
