3071 S Hampton Way, Maryville, TN 37803
Local realty services provided by:Better Homes and Gardens Real Estate Jackson Realty
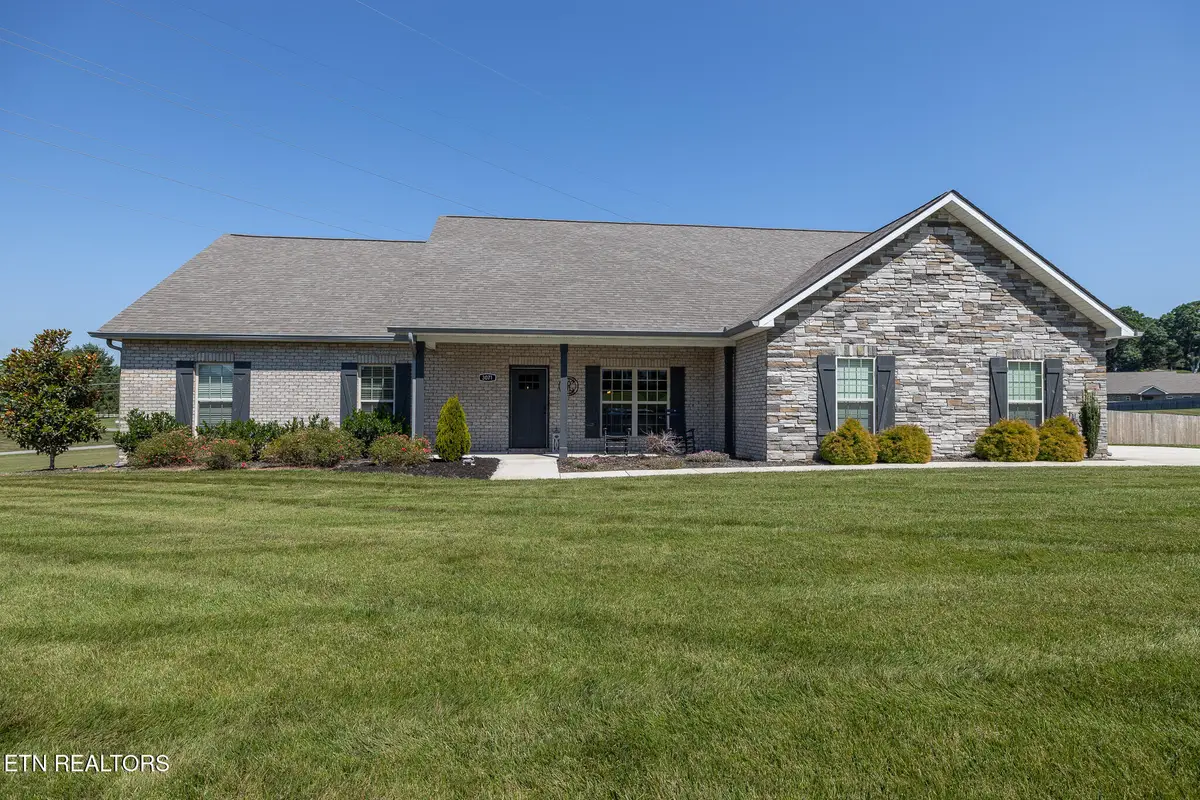
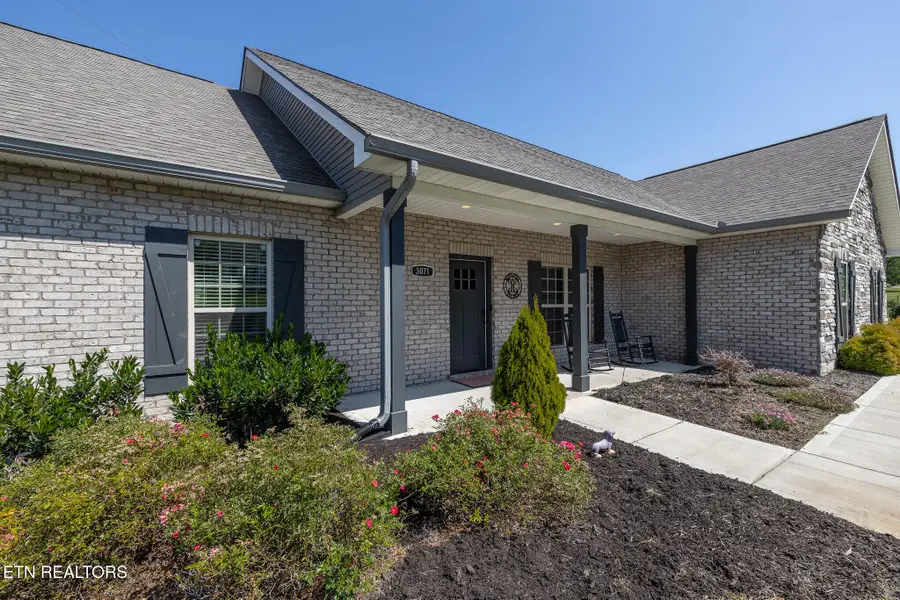

3071 S Hampton Way,Maryville, TN 37803
$625,000
- 3 Beds
- 2 Baths
- 2,314 sq. ft.
- Single family
- Pending
Listed by:katelyn love
Office:the price agency, realty executives
MLS#:1307440
Source:TN_KAAR
Price summary
- Price:$625,000
- Price per sq. ft.:$270.1
About this home
Welcome to 3071 South Hampton Way - a beautifully maintained home offering space, style, and comfort on 1.72 acres in the peaceful Maryville countryside. This open-concept gem features 2,314 square feet of living space with a thoughtful layout and exceptional finishes throughout.
Inside, you'll find a stunning gourmet kitchen complete with granite countertops, high-end appliances, ample cabinetry, and a large center island perfect for entertaining or family gatherings. Cathedral ceilings and luxury vinyl flooring flow through the main living areas, creating a spacious and modern feel.
Although the home is septic permitted for three bedrooms, it includes a fourth room that can easily serve as an additional bedroom, home office, or flex space. The two full bathrooms also feature beautiful granite countertops.
Enjoy the outdoors with a level backyard ideal for play or relaxation. The heated and cooled garage is a standout feature with epoxy flooring and plenty of storage, offering both function and style.
Located just outside city limits for lower taxes, this property offers the perfect blend of rural tranquility and modern convenience. Schedule your private showing today to see everything this exceptional home has to offer!
Contact an agent
Home facts
- Year built:2022
- Listing Id #:1307440
- Added:240 day(s) ago
- Updated:July 20, 2025 at 07:28 AM
Rooms and interior
- Bedrooms:3
- Total bathrooms:2
- Full bathrooms:2
- Living area:2,314 sq. ft.
Heating and cooling
- Cooling:Central Cooling
- Heating:Central, Electric
Structure and exterior
- Year built:2022
- Building area:2,314 sq. ft.
- Lot area:1.72 Acres
Schools
- High school:William Blount
- Middle school:Carpenters
- Elementary school:Fairview
Utilities
- Sewer:Septic Tank
Finances and disclosures
- Price:$625,000
- Price per sq. ft.:$270.1
New listings near 3071 S Hampton Way
- New
 $479,900Active2 beds 1 baths1,590 sq. ft.
$479,900Active2 beds 1 baths1,590 sq. ft.3618 Big Springs Rd, Maryville, TN 37801
MLS# 1312102Listed by: COLDWELL BANKER NELSON REALTOR - New
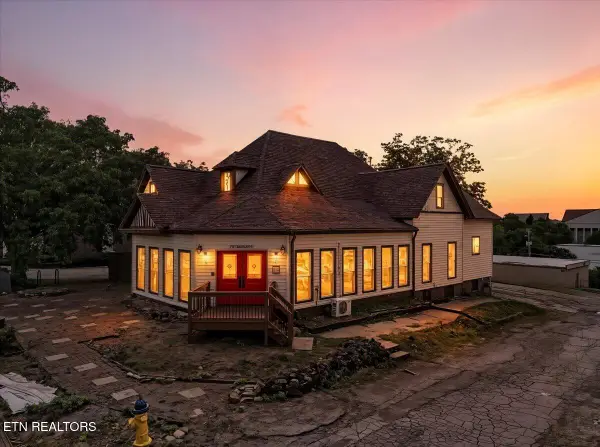 $795,000Active3 beds 3 baths4,136 sq. ft.
$795,000Active3 beds 3 baths4,136 sq. ft.321 High St, Maryville, TN 37804
MLS# 1312071Listed by: REALTY EXECUTIVES ASSOCIATES - Open Sat, 6 to 8pmNew
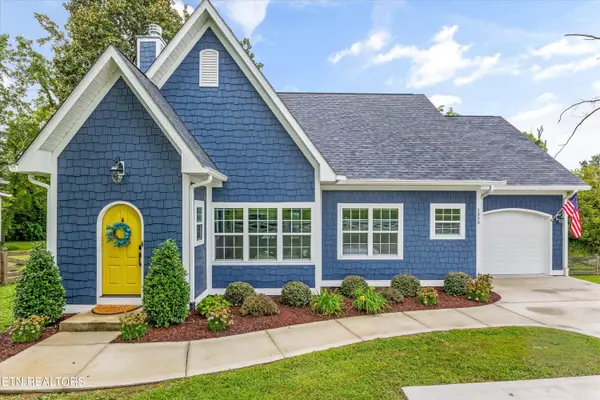 $489,500Active3 beds 2 baths1,537 sq. ft.
$489,500Active3 beds 2 baths1,537 sq. ft.1830 Wilkinson Pike, Maryville, TN 37803
MLS# 1312036Listed by: SLYMAN REAL ESTATE - New
 $490,000Active1 beds 2 baths1,040 sq. ft.
$490,000Active1 beds 2 baths1,040 sq. ft.222 Cedar Pointe Lane, Maryville, TN 37801
MLS# 20253786Listed by: CENTURY 21 LEGACY - New
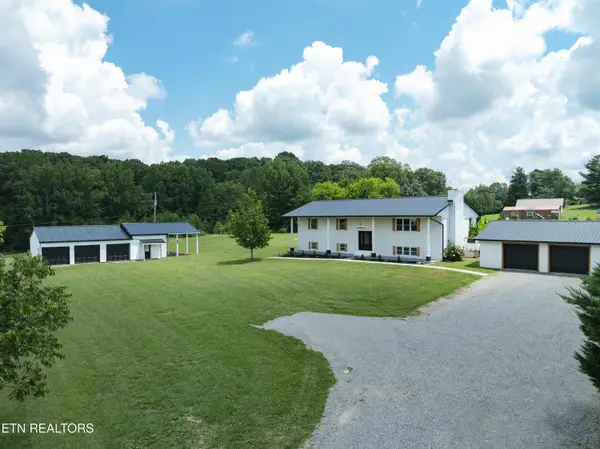 $599,900Active4 beds 3 baths3,360 sq. ft.
$599,900Active4 beds 3 baths3,360 sq. ft.558 Hopewell Rd, Maryville, TN 37801
MLS# 1311947Listed by: REALTY EXECUTIVES ASSOCIATES - New
 $689,900Active4 beds 3 baths3,011 sq. ft.
$689,900Active4 beds 3 baths3,011 sq. ft.2721 Raylee Drive, Maryville, TN 37803
MLS# 1311916Listed by: REALTY EXECUTIVES ASSOCIATES - New
 $899,900Active5 beds 3 baths3,569 sq. ft.
$899,900Active5 beds 3 baths3,569 sq. ft.2000 Eastwood Drive, Maryville, TN 37803
MLS# 1311901Listed by: REALTY EXECUTIVES ASSOCIATES - Coming Soon
 $829,000Coming Soon3 beds 3 baths
$829,000Coming Soon3 beds 3 baths2006 Southwood Drive, Maryville, TN 37803
MLS# 1311884Listed by: REALTY EXECUTIVES ASSOCIATES - New
 $550,000Active3 beds 3 baths2,336 sq. ft.
$550,000Active3 beds 3 baths2,336 sq. ft.2624 Peach Orchard Rd, Maryville, TN 37803
MLS# 1311817Listed by: REALTY EXECUTIVES ASSOCIATES - New
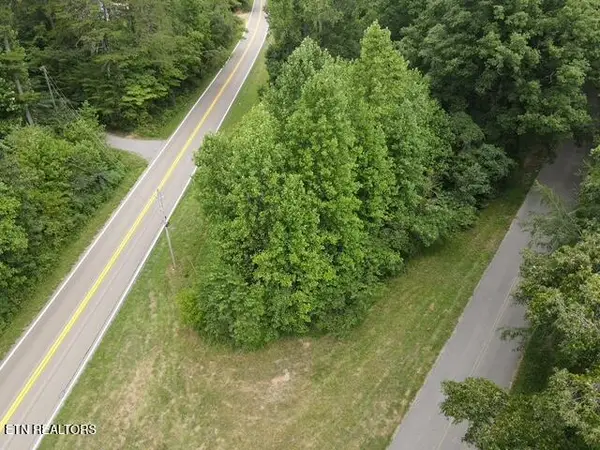 $40,000Active0.6 Acres
$40,000Active0.6 Acres00 Calderwood Hwy, Maryville, TN 37801
MLS# 1311802Listed by: REALTY EXECUTIVES ASSOCIATES
