3116 Falcon Drive, Maryville, TN 37803
Local realty services provided by:Better Homes and Gardens Real Estate Jackson Realty

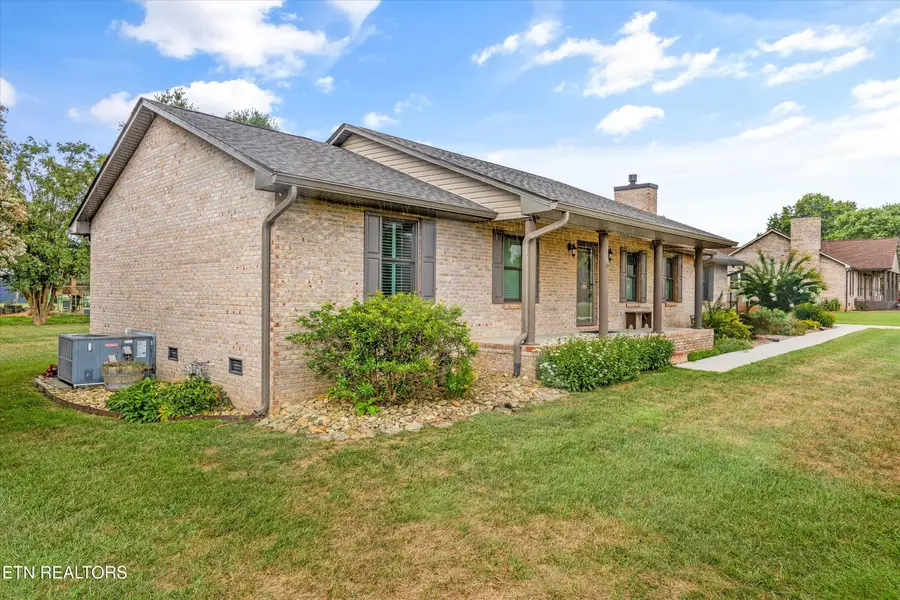
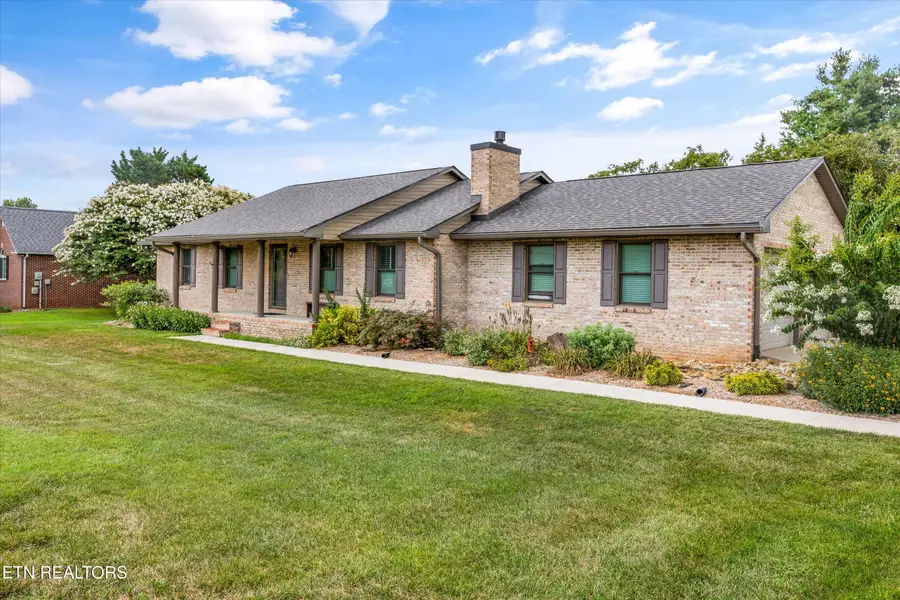
Listed by:dwight price
Office:the dwight price group realty executives associates
MLS#:1310120
Source:TN_KAAR
Price summary
- Price:$395,000
- Price per sq. ft.:$272.41
About this home
Welcome to this inviting 3-bedroom, 2-bath home nestled in the highly sought-after Coleman Estates subdivision. Surrounded by mature landscaping, this well-maintained brick rancher offers comfort and style in a serene setting. Step inside to discover an open-concept living area that seamlessly connects the kitchen, dining, and living spaces—perfect for entertaining. The cozy fireplace adds warmth and charm, while the kitchen boasts stainless steel appliances, a spacious island, and modern finishes.
The primary bath features a beautifully tiled walk-in shower for a touch of luxury. Enjoy outdoor living on the screened and covered back patio overlooking the level yard—ideal for gatherings or peaceful mornings. A storage shed provides additional space for all your tools and toys. Don't miss this gem in one of the area's most beloved neighborhoods!**Multiple offers submit all offers by 5:00 PM tomorrow, July 31st. Additionally, we kindly request that each offer include an expiration date no earlier than Friday, August 1st at 12:00 PM (noon)******
Contact an agent
Home facts
- Year built:1993
- Listing Id #:1310120
- Added:16 day(s) ago
- Updated:August 01, 2025 at 01:27 PM
Rooms and interior
- Bedrooms:3
- Total bathrooms:2
- Full bathrooms:2
- Living area:1,450 sq. ft.
Heating and cooling
- Cooling:Central Cooling
- Heating:Central, Electric, Forced Air
Structure and exterior
- Year built:1993
- Building area:1,450 sq. ft.
- Lot area:0.53 Acres
Schools
- High school:William Blount
- Middle school:Carpenters
- Elementary school:Fairview
Utilities
- Sewer:Septic Tank
Finances and disclosures
- Price:$395,000
- Price per sq. ft.:$272.41
New listings near 3116 Falcon Drive
- New
 $479,900Active2 beds 1 baths1,590 sq. ft.
$479,900Active2 beds 1 baths1,590 sq. ft.3618 Big Springs Rd, Maryville, TN 37801
MLS# 1312102Listed by: COLDWELL BANKER NELSON REALTOR - New
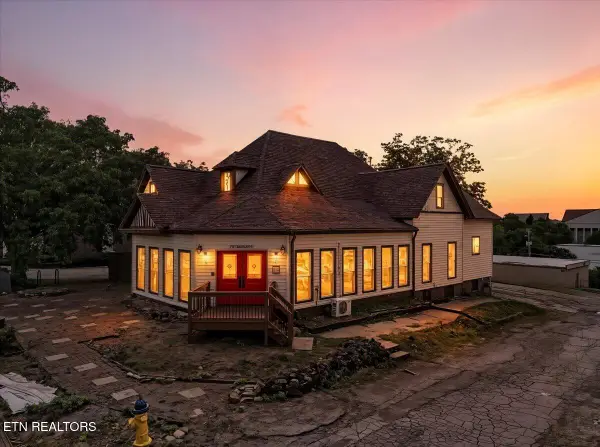 $795,000Active3 beds 3 baths4,136 sq. ft.
$795,000Active3 beds 3 baths4,136 sq. ft.321 High St, Maryville, TN 37804
MLS# 1312071Listed by: REALTY EXECUTIVES ASSOCIATES - Open Sat, 6 to 8pmNew
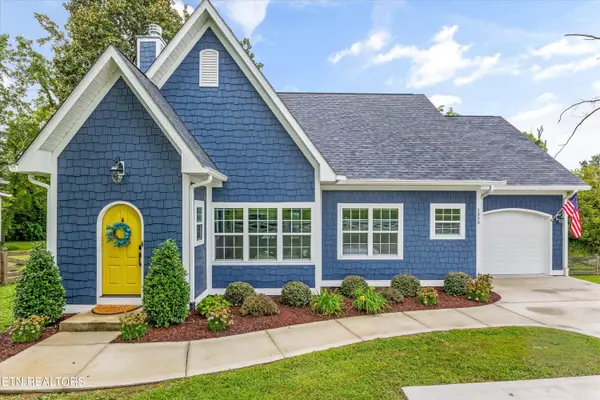 $489,500Active3 beds 2 baths1,537 sq. ft.
$489,500Active3 beds 2 baths1,537 sq. ft.1830 Wilkinson Pike, Maryville, TN 37803
MLS# 1312036Listed by: SLYMAN REAL ESTATE - New
 $490,000Active1 beds 2 baths1,040 sq. ft.
$490,000Active1 beds 2 baths1,040 sq. ft.222 Cedar Pointe Lane, Maryville, TN 37801
MLS# 20253786Listed by: CENTURY 21 LEGACY - New
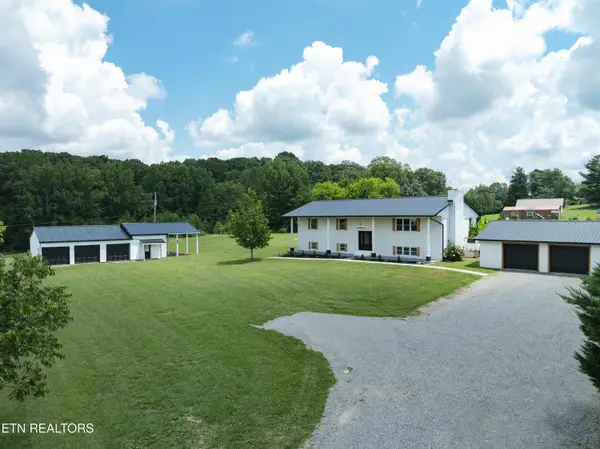 $599,900Active4 beds 3 baths3,360 sq. ft.
$599,900Active4 beds 3 baths3,360 sq. ft.558 Hopewell Rd, Maryville, TN 37801
MLS# 1311947Listed by: REALTY EXECUTIVES ASSOCIATES - New
 $689,900Active4 beds 3 baths3,011 sq. ft.
$689,900Active4 beds 3 baths3,011 sq. ft.2721 Raylee Drive, Maryville, TN 37803
MLS# 1311916Listed by: REALTY EXECUTIVES ASSOCIATES - New
 $899,900Active5 beds 3 baths3,569 sq. ft.
$899,900Active5 beds 3 baths3,569 sq. ft.2000 Eastwood Drive, Maryville, TN 37803
MLS# 1311901Listed by: REALTY EXECUTIVES ASSOCIATES - Coming Soon
 $829,000Coming Soon3 beds 3 baths
$829,000Coming Soon3 beds 3 baths2006 Southwood Drive, Maryville, TN 37803
MLS# 1311884Listed by: REALTY EXECUTIVES ASSOCIATES - New
 $550,000Active3 beds 3 baths2,336 sq. ft.
$550,000Active3 beds 3 baths2,336 sq. ft.2624 Peach Orchard Rd, Maryville, TN 37803
MLS# 1311817Listed by: REALTY EXECUTIVES ASSOCIATES - New
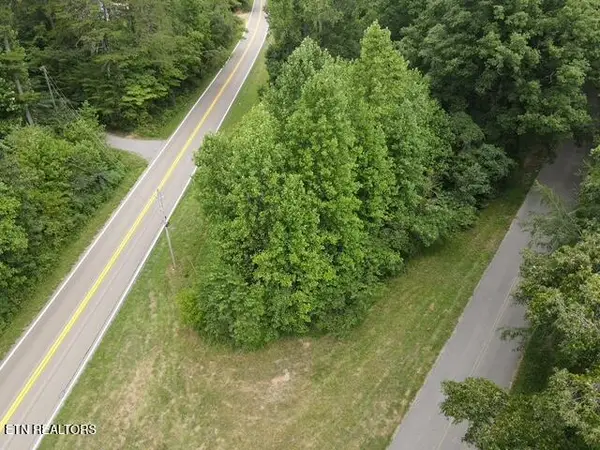 $40,000Active0.6 Acres
$40,000Active0.6 Acres00 Calderwood Hwy, Maryville, TN 37801
MLS# 1311802Listed by: REALTY EXECUTIVES ASSOCIATES
