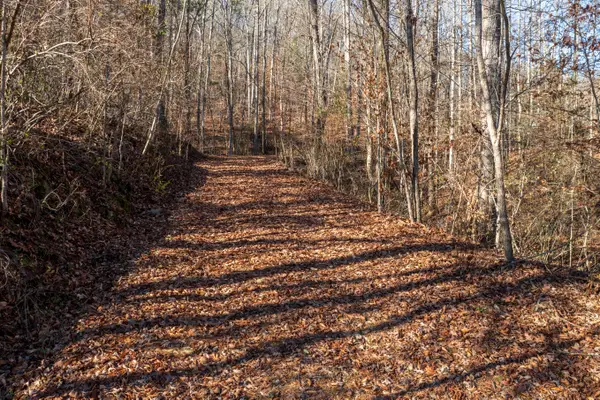3141 Heather Glenn Drive, Maryville, TN 37801
Local realty services provided by:Better Homes and Gardens Real Estate Jackson Realty
3141 Heather Glenn Drive,Maryville, TN 37801
$515,000
- 3 Beds
- 2 Baths
- 2,428 sq. ft.
- Single family
- Pending
Listed by: will kincaid, aaron fowler
Office: realty executives associates
MLS#:1321990
Source:TN_KAAR
Price summary
- Price:$515,000
- Price per sq. ft.:$212.11
About this home
Step into this one-owner, all-brick home that offers the pristine condition and luxurious feel of new construction without the wait. Built in 2023, this 2400+ square feet home combines classic curb appeal with a modern, highly-sought-after interior design. The spacious, open-concept living area combines with a huge kitchen featuring premium finishes and a center island that serves as the perfect gathering spot. Enjoy a split-bedroom layout perfect for families, guests or anyone wanting to set up a dedicated home office. Beautiful, low-maintenance LVP flooring runs throughout the main living areas for superior durability. A generously sized master includes a large en-suite bath and ample closet space. The exterior boasts handsome all-brick construction, a covered front porch and large back deck overlooking an oversized private lot. This home is situated to take advantage of county taxes only, providing significant savings and a higher value proposition for years to come!
Contact an agent
Home facts
- Year built:2023
- Listing ID #:1321990
- Added:34 day(s) ago
- Updated:December 19, 2025 at 08:31 AM
Rooms and interior
- Bedrooms:3
- Total bathrooms:2
- Full bathrooms:2
- Living area:2,428 sq. ft.
Heating and cooling
- Cooling:Central Cooling
- Heating:Central, Electric
Structure and exterior
- Year built:2023
- Building area:2,428 sq. ft.
- Lot area:0.61 Acres
Utilities
- Sewer:Septic Tank
Finances and disclosures
- Price:$515,000
- Price per sq. ft.:$212.11
New listings near 3141 Heather Glenn Drive
- New
 $459,000Active4 beds 3 baths2,374 sq. ft.
$459,000Active4 beds 3 baths2,374 sq. ft.206 Alfred Mccammon Rd, Maryville, TN 37804
MLS# 1324516Listed by: REALTY EXECUTIVES ASSOCIATES - New
 $559,900Active4 beds 3 baths2,052 sq. ft.
$559,900Active4 beds 3 baths2,052 sq. ft.3215 Harrington Court, Maryville, TN 37803
MLS# 1324495Listed by: BLEVINS GRP, REALTY EXECUTIVES  $367,900Pending3 beds 3 baths2,241 sq. ft.
$367,900Pending3 beds 3 baths2,241 sq. ft.3410 Song Sparrow Drive, Maryville, TN 37803
MLS# 1324453Listed by: SOUTHLAND REALTORS, INC- New
 $364,900Active3 beds 3 baths2,224 sq. ft.
$364,900Active3 beds 3 baths2,224 sq. ft.3416 Song Sparrow Drive, Maryville, TN 37803
MLS# 1324457Listed by: SOUTHLAND REALTORS, INC - New
 $339,000Active3 beds 5 baths2,050 sq. ft.
$339,000Active3 beds 5 baths2,050 sq. ft.505 Selkirk Drive, Maryville, TN 37803
MLS# 1324415Listed by: IVENS REALTORS - New
 $424,900Active3 beds 3 baths1,996 sq. ft.
$424,900Active3 beds 3 baths1,996 sq. ft.3132 Dominion Drive, Maryville, TN 37803
MLS# 1324411Listed by: LECONTE REALTY, LLC - New
 $380,000Active3 beds 3 baths2,226 sq. ft.
$380,000Active3 beds 3 baths2,226 sq. ft.912 Muirfield Drive, Maryville, TN 37801
MLS# 1324409Listed by: ALLIANCE SOTHEBY'S INTERNATIONAL - New
 $479,900Active3 beds 2 baths1,710 sq. ft.
$479,900Active3 beds 2 baths1,710 sq. ft.258 Sand Hills Drive, Maryville, TN 37801
MLS# 1324344Listed by: THE DWIGHT PRICE GROUP REALTY EXECUTIVES ASSOCIATES - New
 $304,000Active3 beds 3 baths1,471 sq. ft.
$304,000Active3 beds 3 baths1,471 sq. ft.1735 Bennett Village Drive, Maryville, TN 37804
MLS# 1324335Listed by: WOODY CREEK REALTY, LLC - New
 $199,900Active7.43 Acres
$199,900Active7.43 Acres636 Butler Mill Rd, Maryville, TN 37803
MLS# 1324282Listed by: ALLIANCE SOTHEBY'S INTERNATIONAL
