319 Kenmark Drive, Maryville, TN 37803
Local realty services provided by:Better Homes and Gardens Real Estate Gwin Realty
319 Kenmark Drive,Maryville, TN 37803
$585,000
- 4 Beds
- 3 Baths
- 2,636 sq. ft.
- Single family
- Active
Listed by: ryan lowry
Office: keller williams realty
MLS#:1316207
Source:TN_KAAR
Price summary
- Price:$585,000
- Price per sq. ft.:$221.93
About this home
**Owner financing is available** Classic Tudor charm meets modern upgrades in this beautifully updated 2-story home with a walk-out basement on a spacious 0.76-acre lot in Maryville. With 4 bedrooms, 2.5 baths, and two cozy fireplaces, this thoughtfully renovated property offers both character and comfort in a prime locationâ€'just minutes from shopping, schools, the airport, and the Smoky Mountains. Inside, you'll be welcomed by rich design details and high-end updates throughout: new roof, fresh interior and exterior paint, updated lighting, new stair railings, and all-new flooring and electrical work. The kitchen opens to a sunny patioâ€'perfect for outdoor dining or morning coffeeâ€'while the main-level den features beautiful built-in bookcases flanking a brick fireplace with a wood-burning stove insert. Upstairs you'll find spacious bedrooms and upgraded bathrooms, while the walk-out basement (fully heated and cooled) offers tons of potential, already plumbed for a third bath and featuring its own fireplace and direct access to the backyard. The mature trees and private setting make the outdoor space feel like your own retreat. A large 2-car garage with extra storage rounds out the package. Whether you're looking for timeless style or modern convenience, this home has it allâ€'plus no city taxes and room to grow. Come see this Maryville gem for yourself!
Contact an agent
Home facts
- Year built:1978
- Listing ID #:1316207
- Added:143 day(s) ago
- Updated:February 11, 2026 at 03:25 PM
Rooms and interior
- Bedrooms:4
- Total bathrooms:3
- Full bathrooms:2
- Half bathrooms:1
- Living area:2,636 sq. ft.
Heating and cooling
- Cooling:Central Cooling
- Heating:Central, Electric
Structure and exterior
- Year built:1978
- Building area:2,636 sq. ft.
- Lot area:0.77 Acres
Utilities
- Sewer:Septic Tank
Finances and disclosures
- Price:$585,000
- Price per sq. ft.:$221.93
New listings near 319 Kenmark Drive
- New
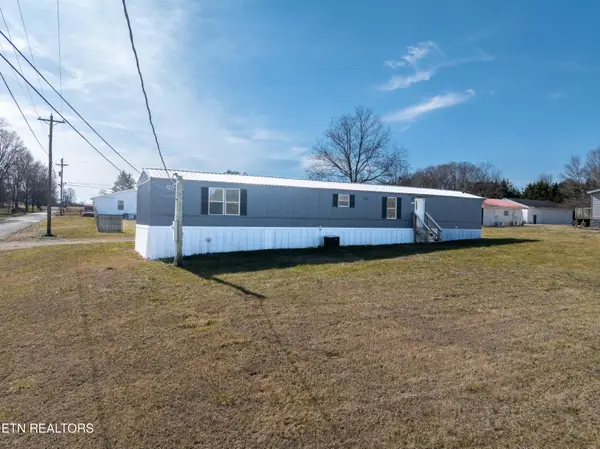 $184,900Active2 beds 2 baths1,260 sq. ft.
$184,900Active2 beds 2 baths1,260 sq. ft.4748 Wildwood Rd, Maryville, TN 37804
MLS# 1329285Listed by: REALTY EXECUTIVES ASSOCIATES - Coming SoonOpen Sun, 7 to 9pm
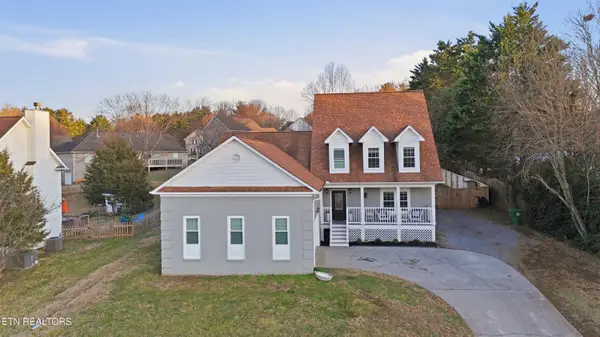 $750,000Coming Soon4 beds 3 baths
$750,000Coming Soon4 beds 3 baths1846 Southcliff Drive, Maryville, TN 37803
MLS# 1329152Listed by: KELLER WILLIAMS REALTY - New
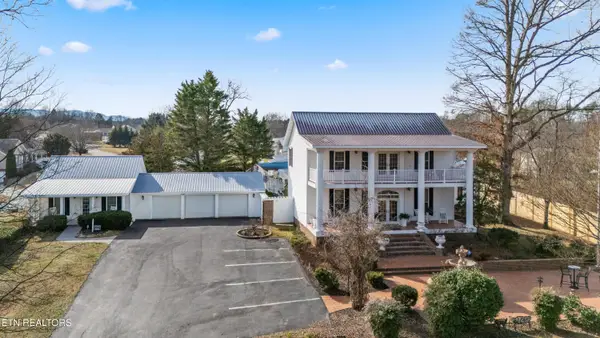 $998,900Active4 beds 4 baths7,228 sq. ft.
$998,900Active4 beds 4 baths7,228 sq. ft.2947 Sam James Rd, Maryville, TN 37803
MLS# 1329130Listed by: REALTY EXECUTIVES ASSOCIATES - New
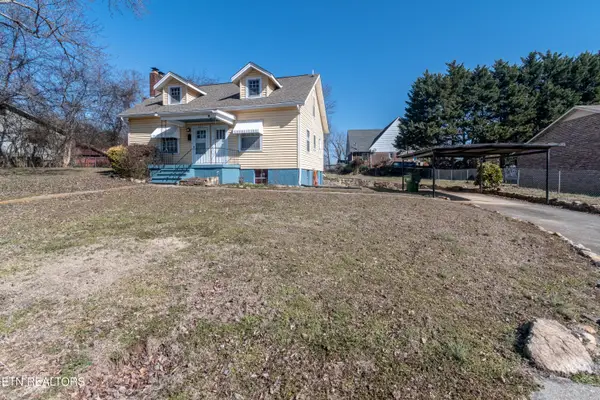 $319,900Active3 beds 2 baths1,444 sq. ft.
$319,900Active3 beds 2 baths1,444 sq. ft.508 S Ruth St, Maryville, TN 37803
MLS# 1329096Listed by: REMAX FIRST - Coming Soon
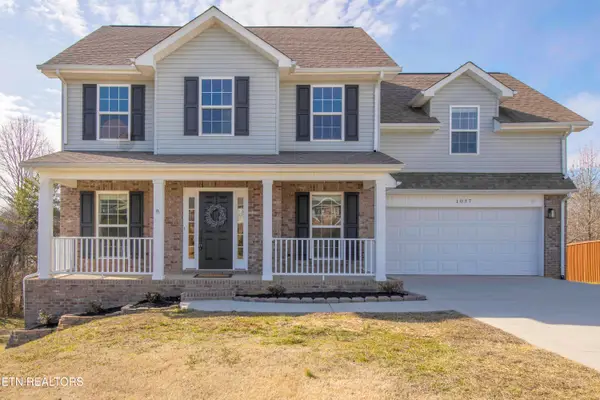 $585,000Coming Soon5 beds 4 baths
$585,000Coming Soon5 beds 4 baths1037 Ruscello Drive, Maryville, TN 37801
MLS# 1329103Listed by: WALLACE JENNIFER SCATES GROUP - Coming Soon
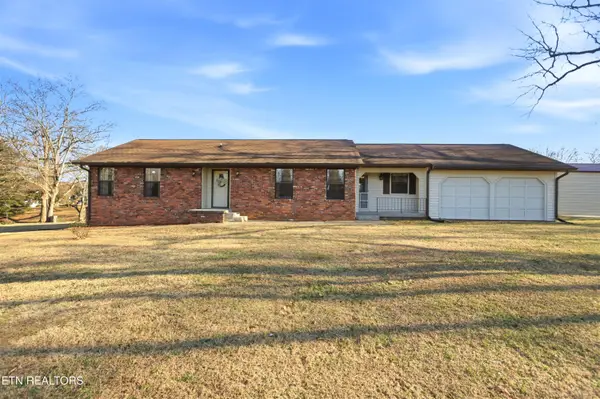 $449,000Coming Soon3 beds 2 baths
$449,000Coming Soon3 beds 2 baths3316 Wildwood Rd, Maryville, TN 37804
MLS# 1329072Listed by: THE PRICE AGENCY, REALTY EXECUTIVES - New
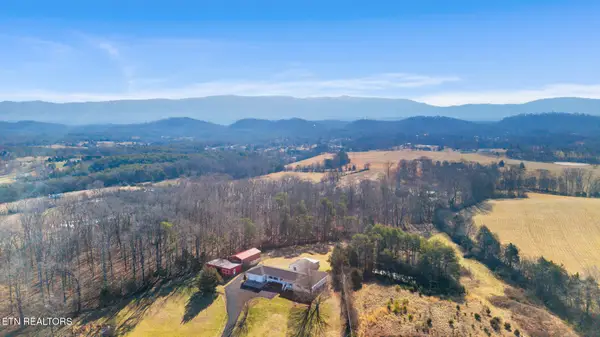 $450,000Active10 Acres
$450,000Active10 Acres2012 Calderwood Hwy, Maryville, TN 37801
MLS# 1329075Listed by: REALTY EXECUTIVES ASSOCIATES - New
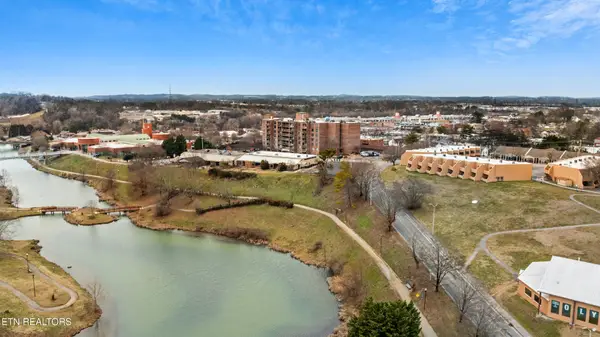 $295,000Active2 beds 2 baths1,238 sq. ft.
$295,000Active2 beds 2 baths1,238 sq. ft.504 Regal Tower, Maryville, TN 37804
MLS# 3124539Listed by: UNITED REAL ESTATE SOLUTIONS - New
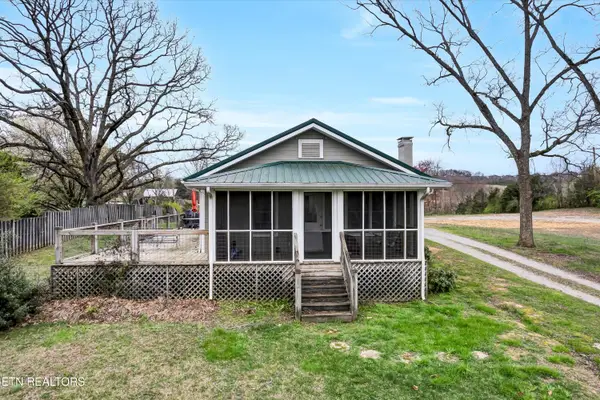 $479,900Active1 beds 1 baths980 sq. ft.
$479,900Active1 beds 1 baths980 sq. ft.2036 Morganton Rd, Maryville, TN 37801
MLS# 1329033Listed by: LECONTE REALTY, LLC - New
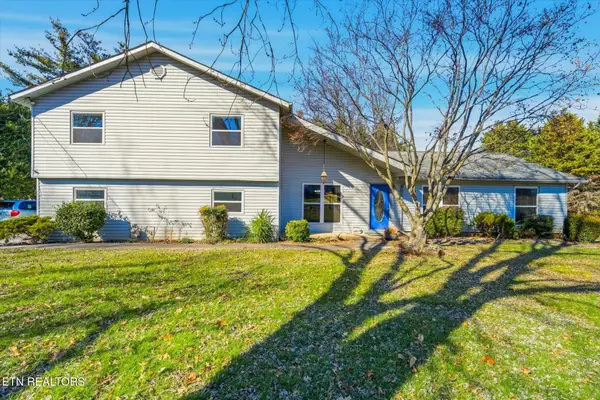 $395,000Active3 beds 3 baths2,663 sq. ft.
$395,000Active3 beds 3 baths2,663 sq. ft.1014 Kensington Blvd, Maryville, TN 37803
MLS# 1329022Listed by: REALTY EXECUTIVES ASSOCIATES

