3209 Lagrange Drive, Maryville, TN 37804
Local realty services provided by:Better Homes and Gardens Real Estate Jackson Realty
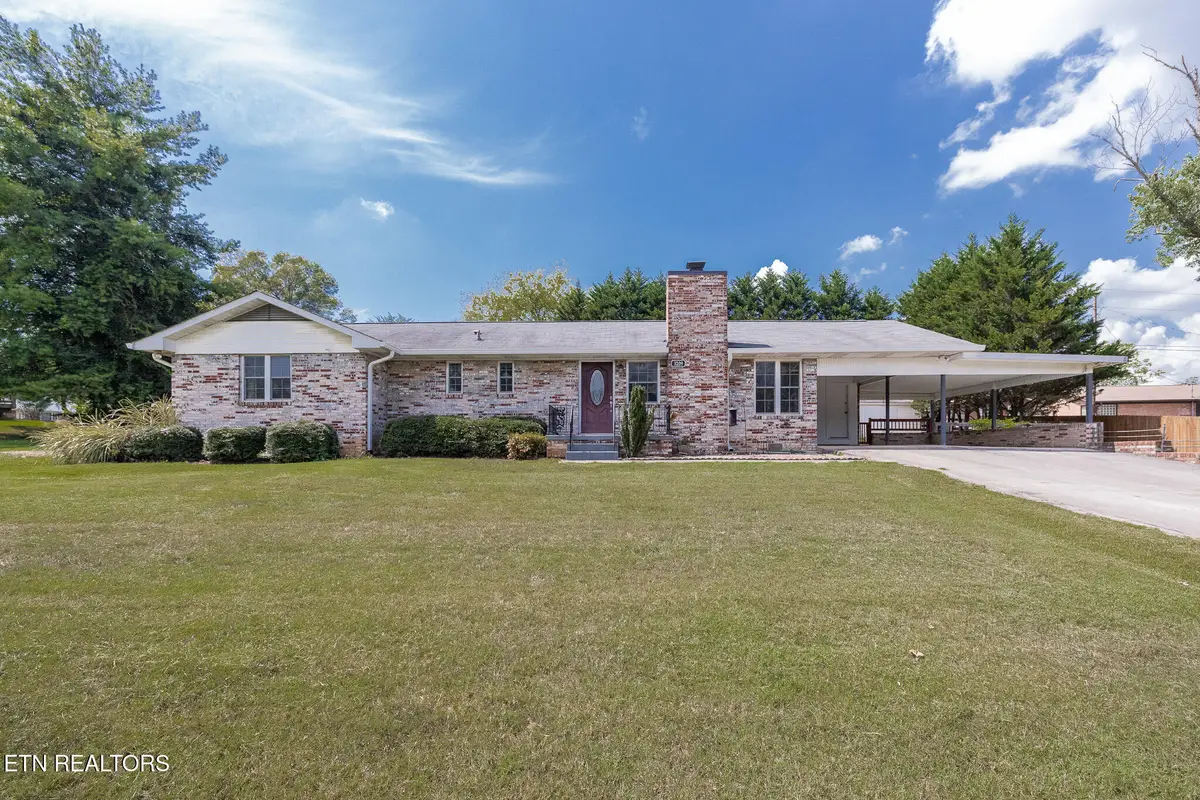
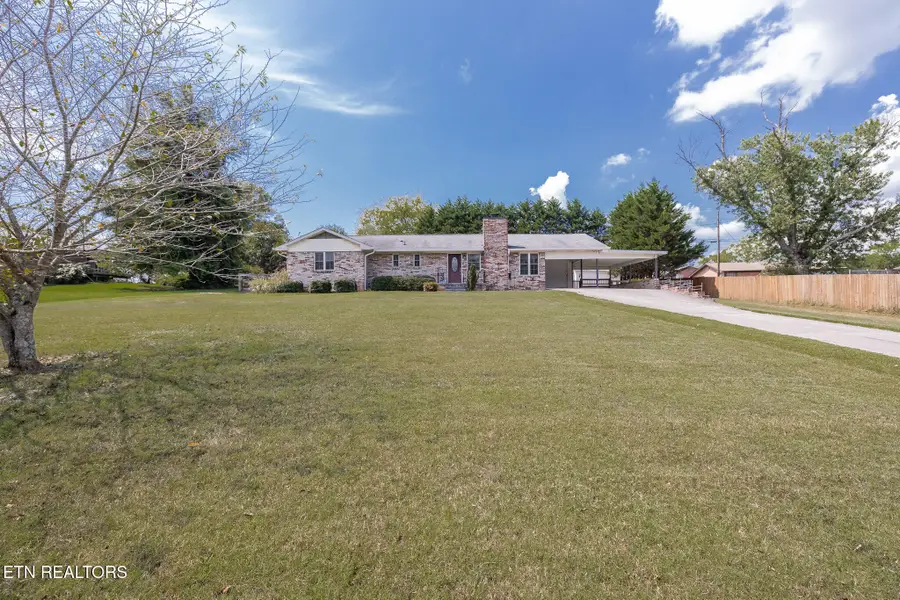
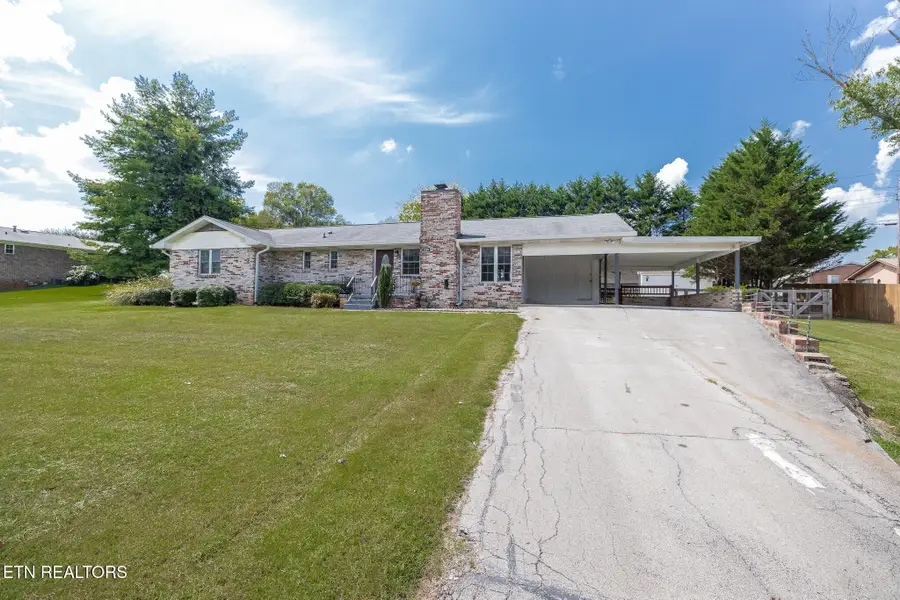
3209 Lagrange Drive,Maryville, TN 37804
$325,000
- 3 Beds
- 2 Baths
- 1,543 sq. ft.
- Single family
- Active
Upcoming open houses
- Sun, Aug 2406:00 pm - 08:00 pm
Listed by:sara price
Office:the price agency, realty executives
MLS#:1312964
Source:TN_KAAR
Price summary
- Price:$325,000
- Price per sq. ft.:$210.63
About this home
OPEN HOUSE SUNDAY, AUGUST 24TH FROM 2-4! This charming, all brick rancher situated on a large level lot with a fenced yard is MOVE-IN READY! Welcome to desirable one-level living complete with an open floor plan and several improvements. Hardwood and LVP flooring are throughout (no carpet) and tile flooring are in the laundry room and bathrooms. You'll love the spacious living room with oversized windows and a woodburning fireplace. The kitchen offers refinished cabinetry, pantry, plentiful counter space and island with breakfast bar. All bedrooms are generously sized and naturally lit. The primary suite features a walk-in closet, double vanity and a huge tile walk-in shower. There is ample room for parking and storage in the attached 2 car carport. The fenced backyard offers a private, mature tree line, spacious deck, storage building and a level, usable yard. Call today to schedule your private tour!
Contact an agent
Home facts
- Year built:1964
- Listing Id #:1312964
- Added:1 day(s) ago
- Updated:August 24, 2025 at 10:26 AM
Rooms and interior
- Bedrooms:3
- Total bathrooms:2
- Full bathrooms:2
- Living area:1,543 sq. ft.
Heating and cooling
- Cooling:Central Cooling
- Heating:Central, Electric
Structure and exterior
- Year built:1964
- Building area:1,543 sq. ft.
- Lot area:0.51 Acres
Schools
- High school:Eagleton
- Middle school:Eagleton
- Elementary school:Eagleton
Utilities
- Sewer:Public Sewer
Finances and disclosures
- Price:$325,000
- Price per sq. ft.:$210.63
New listings near 3209 Lagrange Drive
- New
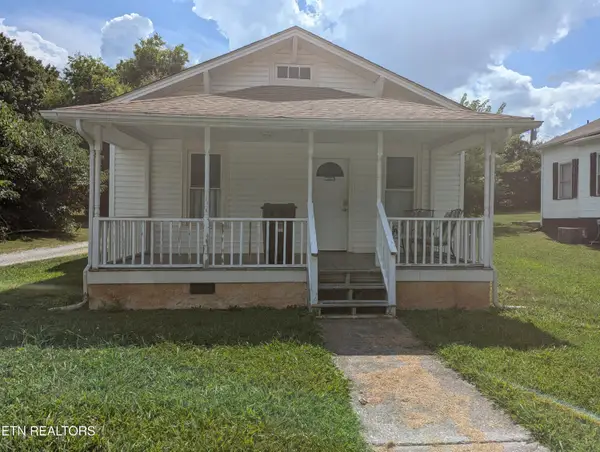 $200,000Active2 beds 1 baths840 sq. ft.
$200,000Active2 beds 1 baths840 sq. ft.203 Mcginley St, Maryville, TN 37804
MLS# 1313129Listed by: TRANQUIL REAL ESTATE - New
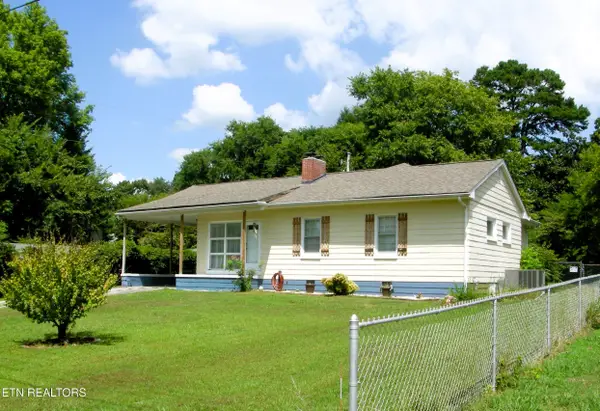 $300,000Active3 beds 2 baths1,272 sq. ft.
$300,000Active3 beds 2 baths1,272 sq. ft.504 Gilliland Lane, Maryville, TN 37804
MLS# 1313126Listed by: REALTY EXECUTIVES ASSOCIATES - New
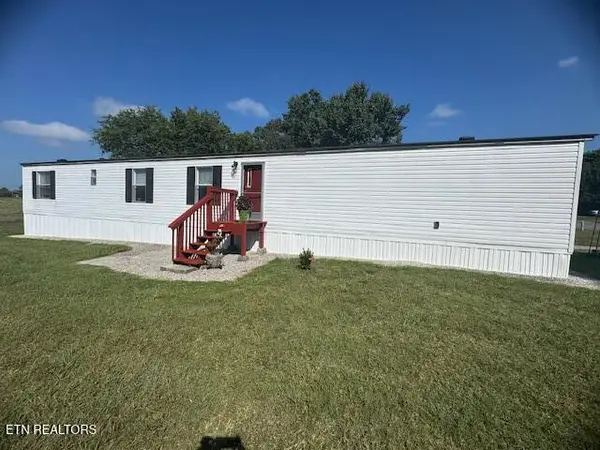 $229,000Active3 beds 2 baths1,120 sq. ft.
$229,000Active3 beds 2 baths1,120 sq. ft.4716 Primrose Circle, Maryville, TN 37804
MLS# 1313044Listed by: BILLY HOUSTON GROUP, REALTY EXECUTIVES - New
 $245,000Active2 beds 1 baths781 sq. ft.
$245,000Active2 beds 1 baths781 sq. ft.702 Houston Ave, Maryville, TN 37804
MLS# 1312995Listed by: COLDWELL BANKER NELSON REALTOR - New
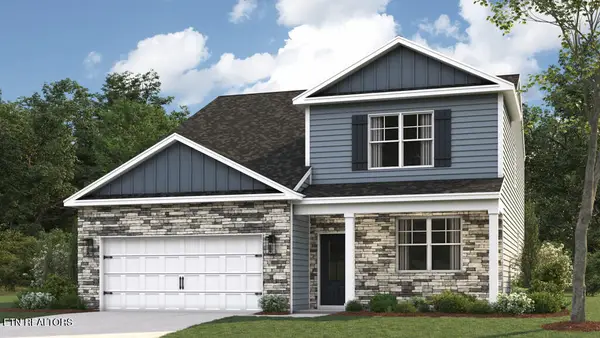 $413,230Active5 beds 4 baths2,618 sq. ft.
$413,230Active5 beds 4 baths2,618 sq. ft.1461 Newbury Lane, Maryville, TN 37803
MLS# 1312998Listed by: D.R. HORTON - New
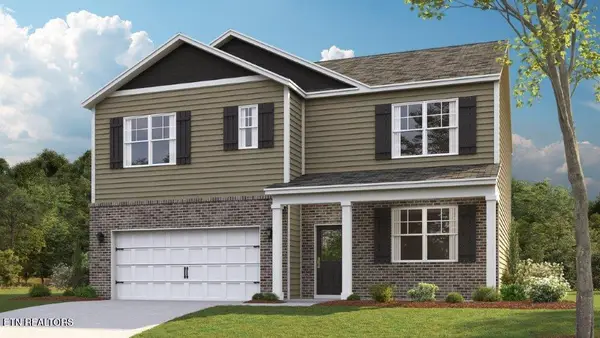 $408,235Active5 beds 3 baths2,511 sq. ft.
$408,235Active5 beds 3 baths2,511 sq. ft.1463 Newbury Lane, Maryville, TN 37803
MLS# 1313000Listed by: D.R. HORTON - New
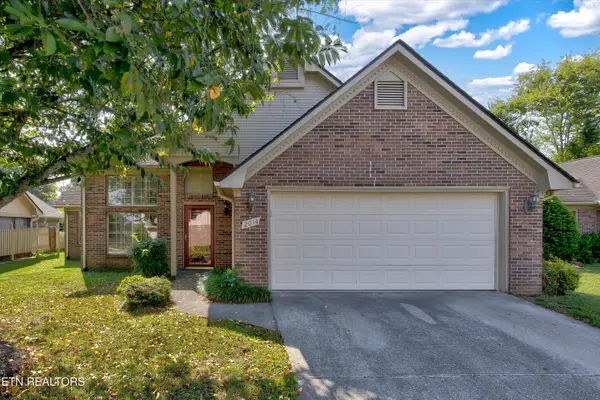 $434,900Active3 beds 3 baths1,936 sq. ft.
$434,900Active3 beds 3 baths1,936 sq. ft.2014 Cochran Place, Maryville, TN 37803
MLS# 1312955Listed by: LECONTE REALTY, LLC - New
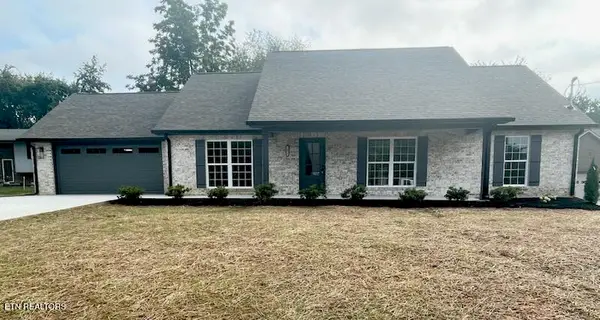 $435,000Active3 beds 2 baths1,495 sq. ft.
$435,000Active3 beds 2 baths1,495 sq. ft.1016 Panorama Drive, Maryville, TN 37801
MLS# 1312939Listed by: UNITED REAL ESTATE SOLUTIONS - New
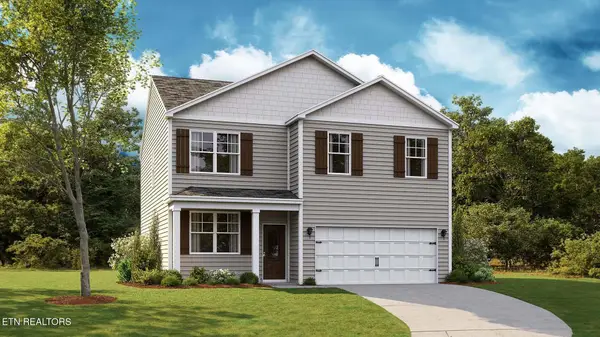 $375,130Active4 beds 3 baths1,991 sq. ft.
$375,130Active4 beds 3 baths1,991 sq. ft.1457 Newbury Lane, Maryville, TN 37803
MLS# 1312884Listed by: D.R. HORTON

