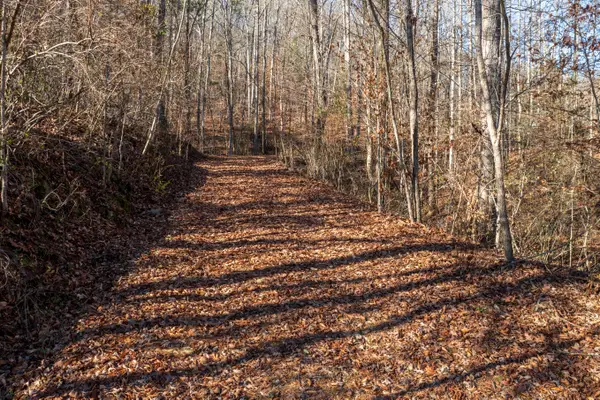3231 Reiley Drive, Maryville, TN 37801
Local realty services provided by:Better Homes and Gardens Real Estate Gwin Realty
3231 Reiley Drive,Maryville, TN 37801
$699,900
- 4 Beds
- 3 Baths
- 3,600 sq. ft.
- Single family
- Active
Listed by: jackie sue mills
Office: realty executives associates
MLS#:1318335
Source:TN_KAAR
Price summary
- Price:$699,900
- Price per sq. ft.:$194.42
About this home
Welcome to 3231 Reiley Drive in Maryville, where comfort and convenience come together on nearly 5.22 acres with a peaceful mountain view. The main level features an open floor plan connecting the living, dining, and kitchen areas for easy everyday living. The owner's suite offers privacy and a practical layout, while additional bedrooms provide flexible space for family or guests. The finished walk-out basement could serve as a second living quarters or an ideal in-law/teen suite, featuring a mini kitchen, recreation room, two additional bedrooms, a home office, and a full bath. Outside, the property includes a two-car detached workshop garage, fencing, and plenty of open space to enjoy outdoor activities or simply relax in the quiet setting. Located just minutes from schools, parks, shopping, and downtown Maryville, this home offers a lifestyle that blends space, function, and connection to the beauty of East Tennessee. Call today to view!
Contact an agent
Home facts
- Year built:2000
- Listing ID #:1318335
- Added:69 day(s) ago
- Updated:December 19, 2025 at 03:44 PM
Rooms and interior
- Bedrooms:4
- Total bathrooms:3
- Full bathrooms:3
- Living area:3,600 sq. ft.
Heating and cooling
- Cooling:Central Cooling
- Heating:Central, Electric, Heat Pump
Structure and exterior
- Year built:2000
- Building area:3,600 sq. ft.
- Lot area:5.22 Acres
Schools
- High school:William Blount
- Middle school:Union Grove
- Elementary school:Mary Blount
Utilities
- Sewer:Septic Tank
Finances and disclosures
- Price:$699,900
- Price per sq. ft.:$194.42
New listings near 3231 Reiley Drive
- New
 $459,000Active4 beds 3 baths2,374 sq. ft.
$459,000Active4 beds 3 baths2,374 sq. ft.206 Alfred Mccammon Rd, Maryville, TN 37804
MLS# 1324516Listed by: REALTY EXECUTIVES ASSOCIATES - New
 $559,900Active4 beds 3 baths2,052 sq. ft.
$559,900Active4 beds 3 baths2,052 sq. ft.3215 Harrington Court, Maryville, TN 37803
MLS# 1324495Listed by: BLEVINS GRP, REALTY EXECUTIVES  $367,900Pending3 beds 3 baths2,241 sq. ft.
$367,900Pending3 beds 3 baths2,241 sq. ft.3410 Song Sparrow Drive, Maryville, TN 37803
MLS# 1324453Listed by: SOUTHLAND REALTORS, INC $364,900Pending3 beds 3 baths2,224 sq. ft.
$364,900Pending3 beds 3 baths2,224 sq. ft.3416 Song Sparrow Drive, Maryville, TN 37803
MLS# 1324457Listed by: SOUTHLAND REALTORS, INC- New
 $339,000Active3 beds 5 baths2,050 sq. ft.
$339,000Active3 beds 5 baths2,050 sq. ft.505 Selkirk Drive, Maryville, TN 37803
MLS# 1324415Listed by: IVENS REALTORS - New
 $424,900Active3 beds 3 baths1,996 sq. ft.
$424,900Active3 beds 3 baths1,996 sq. ft.3132 Dominion Drive, Maryville, TN 37803
MLS# 1324411Listed by: LECONTE REALTY, LLC - New
 $380,000Active3 beds 3 baths2,226 sq. ft.
$380,000Active3 beds 3 baths2,226 sq. ft.912 Muirfield Drive, Maryville, TN 37801
MLS# 1324409Listed by: ALLIANCE SOTHEBY'S INTERNATIONAL - New
 $479,900Active3 beds 2 baths1,710 sq. ft.
$479,900Active3 beds 2 baths1,710 sq. ft.258 Sand Hills Drive, Maryville, TN 37801
MLS# 1324344Listed by: THE DWIGHT PRICE GROUP REALTY EXECUTIVES ASSOCIATES - New
 $304,000Active3 beds 3 baths1,471 sq. ft.
$304,000Active3 beds 3 baths1,471 sq. ft.1735 Bennett Village Drive, Maryville, TN 37804
MLS# 1324335Listed by: WOODY CREEK REALTY, LLC - New
 $199,900Active7.43 Acres
$199,900Active7.43 Acres636 Butler Mill Rd, Maryville, TN 37803
MLS# 1324282Listed by: ALLIANCE SOTHEBY'S INTERNATIONAL
