3403 Best Rd, Maryville, TN 37803
Local realty services provided by:Better Homes and Gardens Real Estate Jackson Realty
3403 Best Rd,Maryville, TN 37803
$695,000
- 3 Beds
- 3 Baths
- 2,285 sq. ft.
- Single family
- Active
Listed by: cathy wente
Office: town & country - realtors of east tn, inc.
MLS#:1313779
Source:TN_KAAR
Price summary
- Price:$695,000
- Price per sq. ft.:$304.16
About this home
MOVE-IN READY & FULLY UPGRADED IN 2025! Open floor plan 3/2.5 basement rancher w/covered front porch. ALL BRAND NEW IN 2025 on BOTH house AND detached garage: BOTH ROOFS w/100 mph & 25 yr warranties, GUTTERS w/guards, maintenance free STEEL BOARD & BATTEN SIDING. Also new in 2025 are ENERGY EFFICIENT warrantied windows throughout the home & BRAND NEW (unglued) LVP floating floors w/espresso engineered BAMBOO flooring remaining underneath as an option. FRESHLY PAINTED living spaces. DREAMY BRIGHT KITCHEN features high quality white shaker cabinets, white quartz countertops, easy to clean gorgeous new glass tile backsplashes, SS appliances, breakfast bar, & custom walnut island top. NEW BATHFITTER TUB & SHOWER w/warranties in bathrooms. Primary bath features dual vanities, porcelain tile floors, walk-in shower with glass doors (warrantied), & dimmable LED back/front lit smart mirror. French doors off dining room with in-pane blinds open to a 322 SF SCREENED PORCH w/new outdoor ceiling fan, porch swing, & gas grill. FULL FINISHED BASEMENT features wood burning FP w/new stacked stone & custom mantle, 2 mounted flat screen TVs, & billiard table which conveys; bonus room for crafts w/extensive cabinetry & rolling barn door; HVAC & hot water heater (2012). Basement walks out to PRIVATE OUTDOOR ENTERTAINMENT COMPLEX: Large patio w/decorative fencing features zones for fire pit, picnic bench, & solar party lights w/stairs to an UPPER DECK. VERY PRIVATE back yard has a CIRCULAR DRIVEWAY. 2 car attached garage on the home PLUS a giant detached 857 SF 2 car garage/workshop (heat & a/c) + attic storage. POLE BARN. @2+ FULLY FENCED level acres + @3 acres of OPEN ROLLING PASTURE all sitting under a view of the west sky - stunning sunset views! Land backs up to a 58 acre farm. Bring your horses or simply relax & enjoy the 5+ acres of tranquil breathtaking pasture & mountain views with NO RESTRICTIONS ON BUILDING A 2ND HOME ON THE PROPERTY. Many special surprise perks, one being that the front porch has a custom removable railing for ease of moving large items in & out of the home. Sellers are offering a $1,000 paint allowance for the bedrooms for your personal touch of color. Home is PRICED WELL BELOW APPRAISED VALUE. Showings are by appointment only. Do not enter property without an appointment. Offers must be on TAR forms. Buyers to verify data.
Contact an agent
Home facts
- Year built:1982
- Listing ID #:1313779
- Added:167 day(s) ago
- Updated:February 11, 2026 at 03:25 PM
Rooms and interior
- Bedrooms:3
- Total bathrooms:3
- Full bathrooms:2
- Half bathrooms:1
- Living area:2,285 sq. ft.
Heating and cooling
- Cooling:Central Cooling
- Heating:Central, Electric
Structure and exterior
- Year built:1982
- Building area:2,285 sq. ft.
- Lot area:5.02 Acres
Schools
- High school:Heritage
- Middle school:Carpenters
- Elementary school:Carpenters
Utilities
- Sewer:Septic Tank
Finances and disclosures
- Price:$695,000
- Price per sq. ft.:$304.16
New listings near 3403 Best Rd
- New
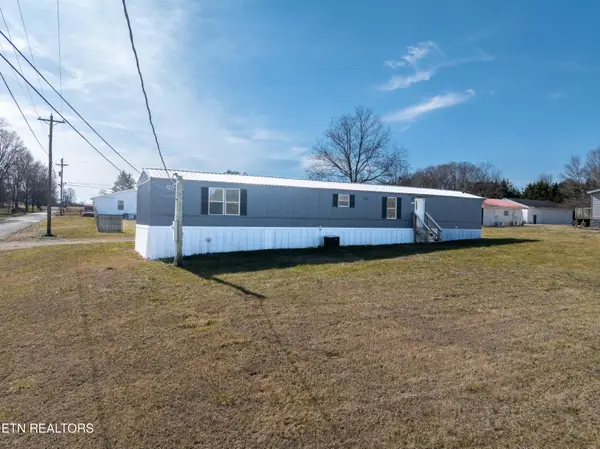 $184,900Active2 beds 2 baths1,260 sq. ft.
$184,900Active2 beds 2 baths1,260 sq. ft.4748 Wildwood Rd, Maryville, TN 37804
MLS# 1329285Listed by: REALTY EXECUTIVES ASSOCIATES - Coming SoonOpen Sun, 7 to 9pm
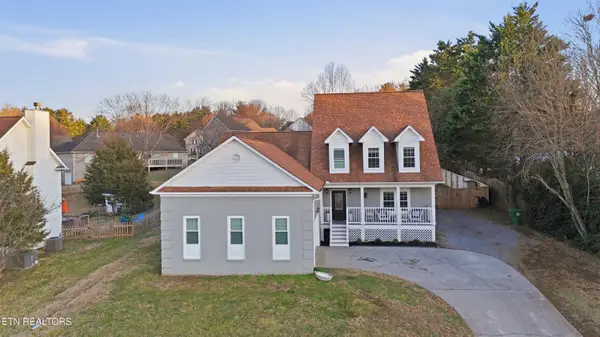 $750,000Coming Soon4 beds 3 baths
$750,000Coming Soon4 beds 3 baths1846 Southcliff Drive, Maryville, TN 37803
MLS# 1329152Listed by: KELLER WILLIAMS REALTY - New
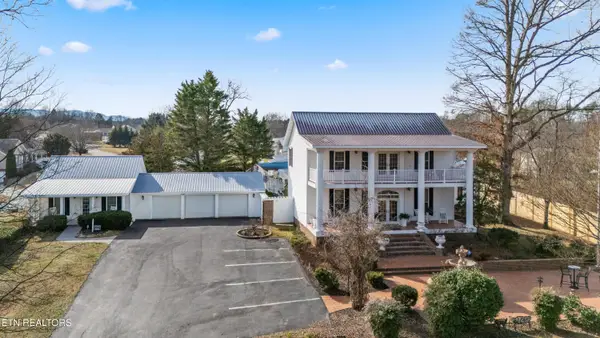 $998,900Active4 beds 4 baths7,228 sq. ft.
$998,900Active4 beds 4 baths7,228 sq. ft.2947 Sam James Rd, Maryville, TN 37803
MLS# 1329130Listed by: REALTY EXECUTIVES ASSOCIATES - New
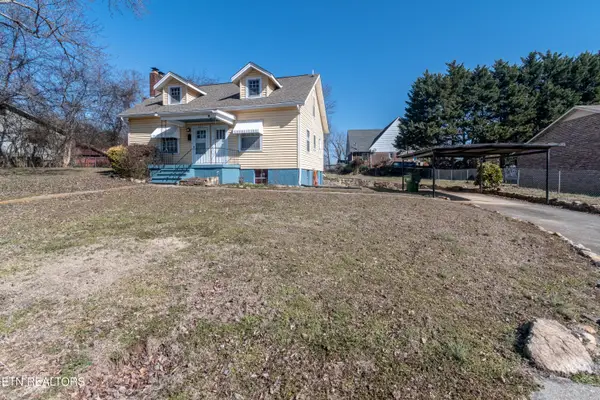 $319,900Active3 beds 2 baths1,444 sq. ft.
$319,900Active3 beds 2 baths1,444 sq. ft.508 S Ruth St, Maryville, TN 37803
MLS# 1329096Listed by: REMAX FIRST - Coming Soon
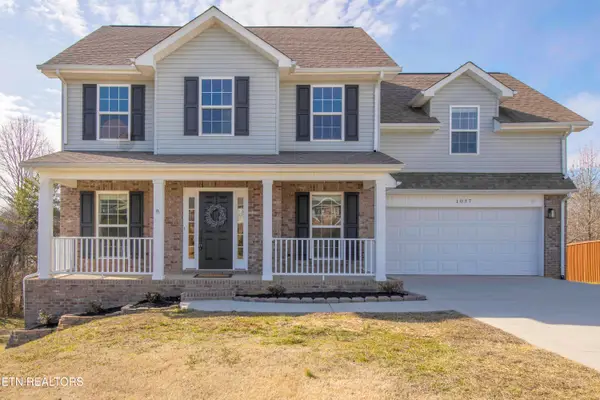 $585,000Coming Soon5 beds 4 baths
$585,000Coming Soon5 beds 4 baths1037 Ruscello Drive, Maryville, TN 37801
MLS# 1329103Listed by: WALLACE JENNIFER SCATES GROUP - Coming Soon
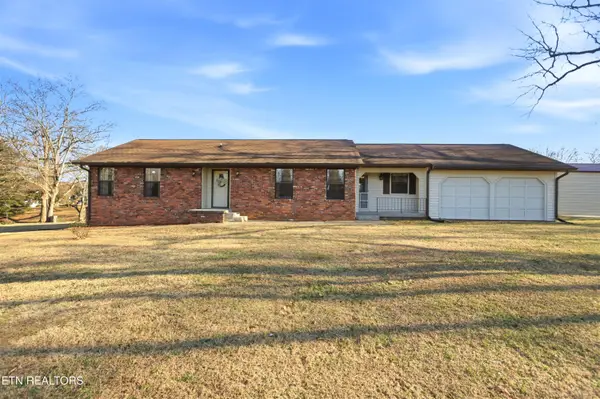 $449,000Coming Soon3 beds 2 baths
$449,000Coming Soon3 beds 2 baths3316 Wildwood Rd, Maryville, TN 37804
MLS# 1329072Listed by: THE PRICE AGENCY, REALTY EXECUTIVES - New
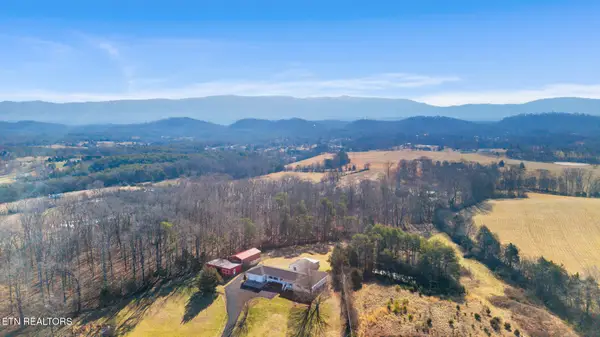 $450,000Active10 Acres
$450,000Active10 Acres2012 Calderwood Hwy, Maryville, TN 37801
MLS# 1329075Listed by: REALTY EXECUTIVES ASSOCIATES - New
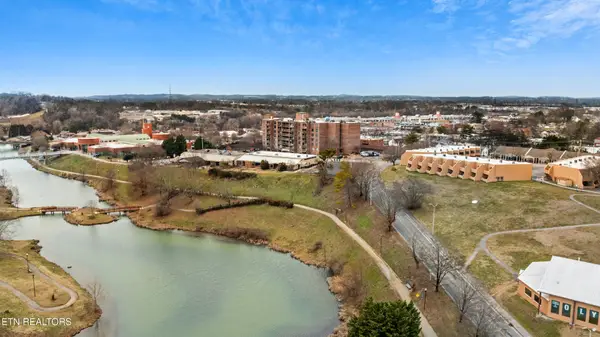 $295,000Active2 beds 2 baths1,238 sq. ft.
$295,000Active2 beds 2 baths1,238 sq. ft.504 Regal Tower, Maryville, TN 37804
MLS# 3124539Listed by: UNITED REAL ESTATE SOLUTIONS - New
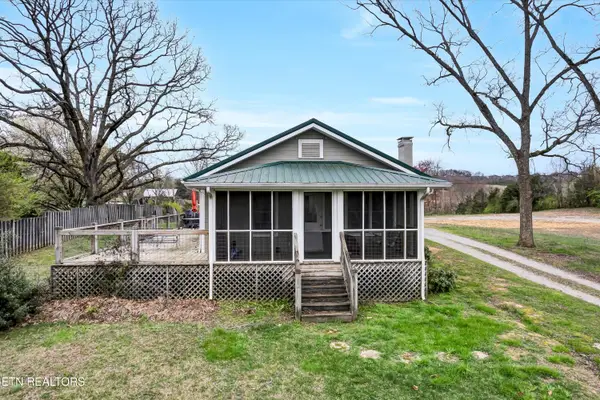 $479,900Active1 beds 1 baths980 sq. ft.
$479,900Active1 beds 1 baths980 sq. ft.2036 Morganton Rd, Maryville, TN 37801
MLS# 1329033Listed by: LECONTE REALTY, LLC - New
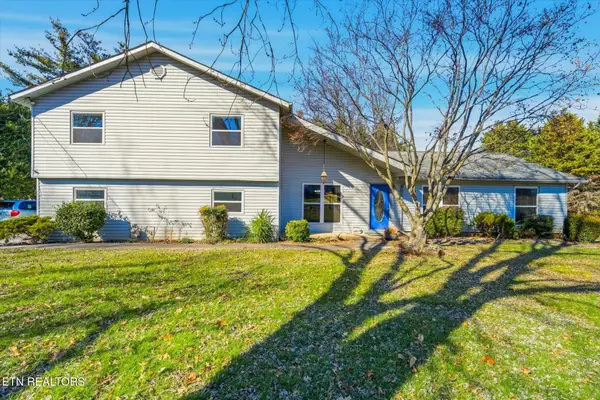 $395,000Active3 beds 3 baths2,663 sq. ft.
$395,000Active3 beds 3 baths2,663 sq. ft.1014 Kensington Blvd, Maryville, TN 37803
MLS# 1329022Listed by: REALTY EXECUTIVES ASSOCIATES

