3458 Allegheny Loop Rd, Maryville, TN 37803
Local realty services provided by:Better Homes and Gardens Real Estate Jackson Realty
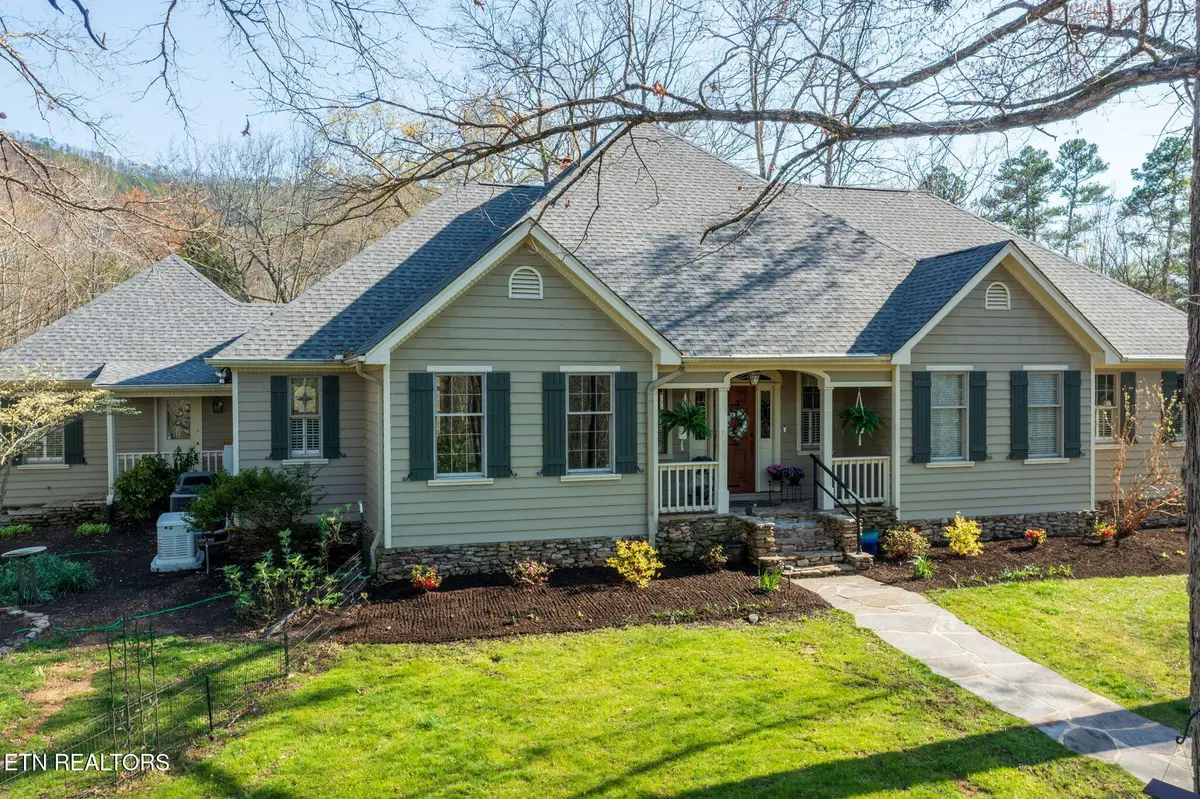
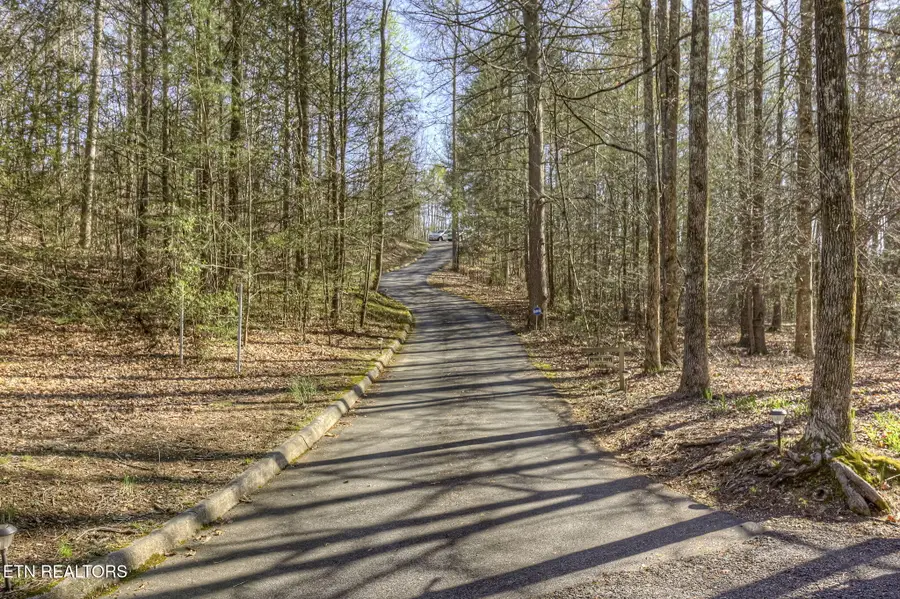
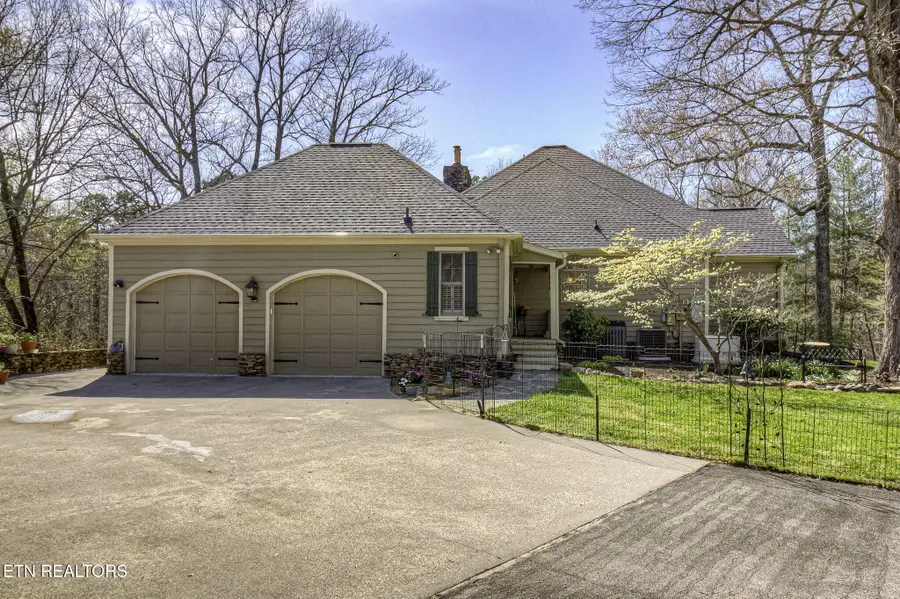
3458 Allegheny Loop Rd,Maryville, TN 37803
$1,275,000
- 4 Beds
- 5 Baths
- 4,390 sq. ft.
- Single family
- Active
Listed by:david m connors
Office:remax first
MLS#:1295881
Source:TN_KAAR
Price summary
- Price:$1,275,000
- Price per sq. ft.:$290.43
About this home
Elegant southern living craftsman home on 21.4 private wooded acres.
Updated and well-maintained, this home features a grand foyer with curved staircase, custom fireplaces, formal dining room, grand kitchen w/granite & island, walk-in pantry, hardwood floors & crown molding. Nice mudroom and 1/2 bath next to a side entrance and attached garage entrance. The master suite plus a second large bedroom on the main level with spacious screened room overlooking hardwood forest and mountains. Upstairs you will find 2 more bedrooms with huge closets and doors to a large open balcony with beautiful views. These bedrooms share a full J&J bathroom. Down you will find the walk-out basement with separate living quarters, private entrance, full kitchen, living room with fireplace and spacious bedroom suite with wall of windows, private bathroom and mini-split HVAC.
The basement offers approximately 1400 sq.ft. of unfinished space, including a second laundry area, mechanical/water equipment, ample storage, and room for future expansion. The exterior features incredible custom natural stacked-stone all around. 2-car attached garage and 4-bay detached barn, plus 26'x30' heated workshop. Updates and Improvements since late 2022 include: New lifetime shingles on the house, new main level HVAC, basement mini-split HVAC added, new UV water treatment equipment, 2nd laundry added to basement, new appliances, new cultured marble shower in master bath, whole-house backup generator with full electric surge and EMP protection, new polyaspartic garage and workshop floor coating, new stairs in the back and much more.
The 21.4 acres of natural beauty offers a spring-fed creek, wide manicured trails, abundant wildlife, mountain views with a little tree clearing and several homesites for future expansion with gently rolling terrain. All surrounded by thousands of acres of large undeveloped wooded tracts of peace and serenity. ATT fiber internet is installed at home. No HOA or subdivision restrictions. Light deed restrictions only. This special property is a rare gem in Maryville Tennessee. Schedule your private guided tour today, you will not be disappointed!
Contact an agent
Home facts
- Year built:1991
- Listing Id #:1295881
- Added:132 day(s) ago
- Updated:August 05, 2025 at 08:07 PM
Rooms and interior
- Bedrooms:4
- Total bathrooms:5
- Full bathrooms:4
- Half bathrooms:1
- Living area:4,390 sq. ft.
Heating and cooling
- Cooling:Central Cooling
- Heating:Central, Electric, Heat Pump, Propane
Structure and exterior
- Year built:1991
- Building area:4,390 sq. ft.
- Lot area:21.43 Acres
Schools
- High school:William Blount
- Middle school:Carpenters
- Elementary school:Lanier
Utilities
- Sewer:Septic Tank
Finances and disclosures
- Price:$1,275,000
- Price per sq. ft.:$290.43
New listings near 3458 Allegheny Loop Rd
- New
 $479,900Active2 beds 1 baths1,590 sq. ft.
$479,900Active2 beds 1 baths1,590 sq. ft.3618 Big Springs Rd, Maryville, TN 37801
MLS# 1312102Listed by: COLDWELL BANKER NELSON REALTOR - New
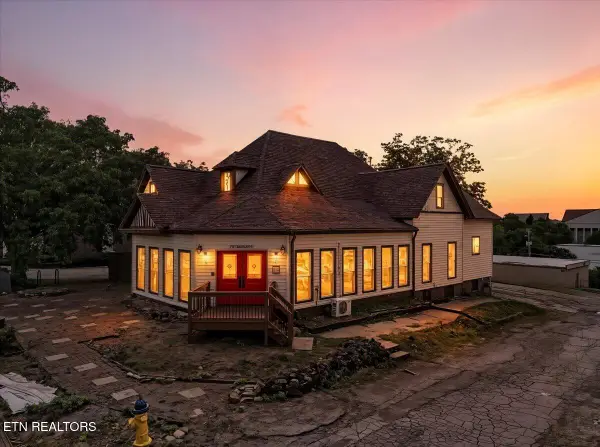 $795,000Active3 beds 3 baths4,136 sq. ft.
$795,000Active3 beds 3 baths4,136 sq. ft.321 High St, Maryville, TN 37804
MLS# 1312071Listed by: REALTY EXECUTIVES ASSOCIATES - Open Sat, 6 to 8pmNew
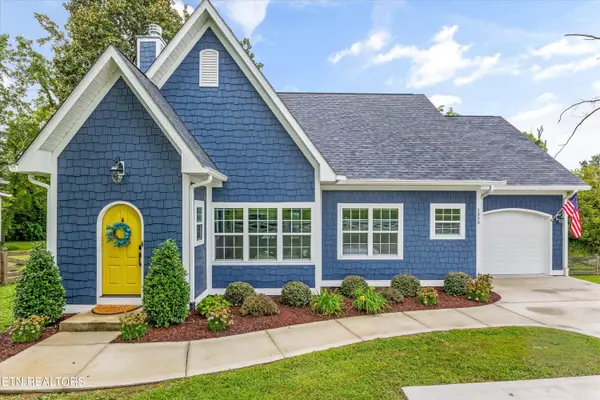 $489,500Active3 beds 2 baths1,537 sq. ft.
$489,500Active3 beds 2 baths1,537 sq. ft.1830 Wilkinson Pike, Maryville, TN 37803
MLS# 1312036Listed by: SLYMAN REAL ESTATE - New
 $490,000Active1 beds 2 baths1,040 sq. ft.
$490,000Active1 beds 2 baths1,040 sq. ft.222 Cedar Pointe Lane, Maryville, TN 37801
MLS# 20253786Listed by: CENTURY 21 LEGACY - New
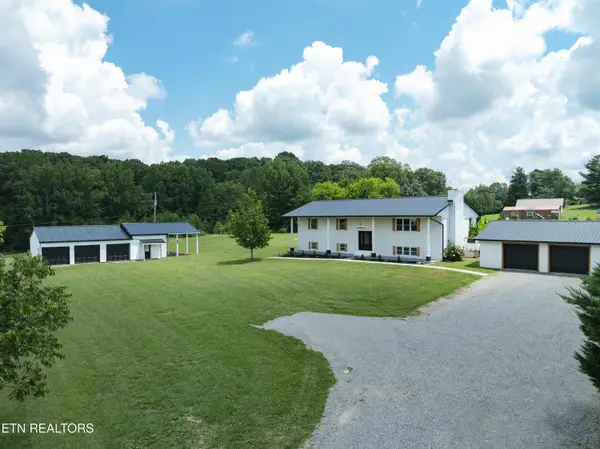 $599,900Active4 beds 3 baths3,360 sq. ft.
$599,900Active4 beds 3 baths3,360 sq. ft.558 Hopewell Rd, Maryville, TN 37801
MLS# 1311947Listed by: REALTY EXECUTIVES ASSOCIATES - New
 $689,900Active4 beds 3 baths3,011 sq. ft.
$689,900Active4 beds 3 baths3,011 sq. ft.2721 Raylee Drive, Maryville, TN 37803
MLS# 1311916Listed by: REALTY EXECUTIVES ASSOCIATES - New
 $899,900Active5 beds 3 baths3,569 sq. ft.
$899,900Active5 beds 3 baths3,569 sq. ft.2000 Eastwood Drive, Maryville, TN 37803
MLS# 1311901Listed by: REALTY EXECUTIVES ASSOCIATES - Coming Soon
 $829,000Coming Soon3 beds 3 baths
$829,000Coming Soon3 beds 3 baths2006 Southwood Drive, Maryville, TN 37803
MLS# 1311884Listed by: REALTY EXECUTIVES ASSOCIATES - New
 $550,000Active3 beds 3 baths2,336 sq. ft.
$550,000Active3 beds 3 baths2,336 sq. ft.2624 Peach Orchard Rd, Maryville, TN 37803
MLS# 1311817Listed by: REALTY EXECUTIVES ASSOCIATES - New
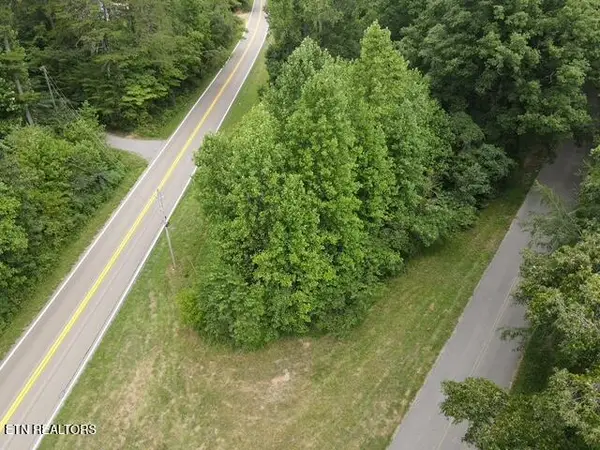 $40,000Active0.6 Acres
$40,000Active0.6 Acres00 Calderwood Hwy, Maryville, TN 37801
MLS# 1311802Listed by: REALTY EXECUTIVES ASSOCIATES
