3515 Brandon Lee Drive, Maryville, TN 37804
Local realty services provided by:Better Homes and Gardens Real Estate Jackson Realty
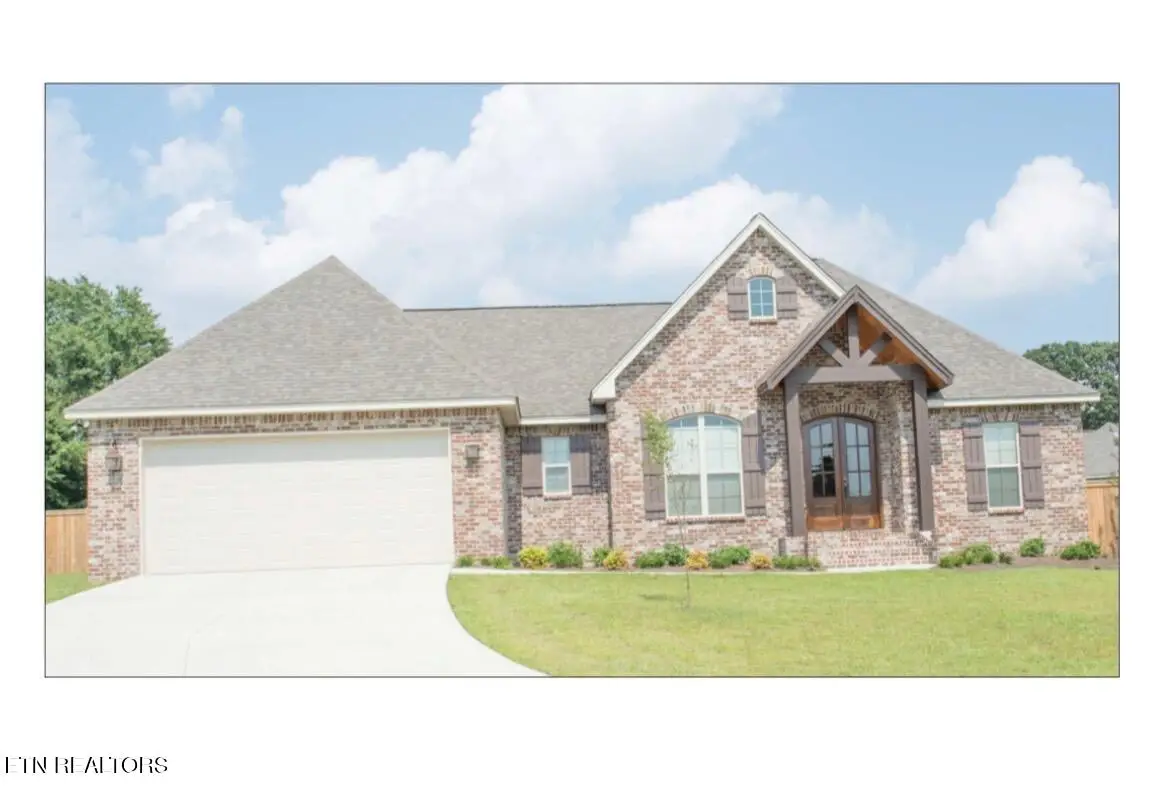


3515 Brandon Lee Drive,Maryville, TN 37804
$724,900
- 3 Beds
- 2 Baths
- 2,400 sq. ft.
- Single family
- Active
Listed by:jay blevins
Office:blevins grp, realty executives
MLS#:1301360
Source:TN_KAAR
Price summary
- Price:$724,900
- Price per sq. ft.:$302.04
About this home
Amazing Mountain Views!!!! This beautiful 2300 square foot, 3BR/2BA (1 additional rooms can be used as office, craft, bed, etc)rancher located in prestigious Baxter View Subdivision. It has many upgrades including a stunning open-concept layout that seamlessly connects the living, dining, and kitchen areas. The large kitchen features stainless steel appliances, granite countertops, and a spacious island perfect for entertaining. The comfortable living room has an amazing fireplace and loads of natural light. The spacious master suite has a large closet, dual sink vanity and a beautiful, tiled shower. The basement is perfect for many uses, media room, playroom, man cave, craft room, etc. There is appr. 400 ft finished in the basement with a bathroom already roughed in plus 1500 sq ft with a garage door awaiting your needs. Outside, you'll find amazing views from the covered front porch and also has a private covered back patio, ideal for outdoor gatherings. This is a must-see for anyone seeking modern elegance in a desirable community! Home is currently under construction and should be completed early July.
Taxes have not be access yet for the new house*
Contact an agent
Home facts
- Year built:2025
- Listing Id #:1301360
- Added:85 day(s) ago
- Updated:July 20, 2025 at 02:32 PM
Rooms and interior
- Bedrooms:3
- Total bathrooms:2
- Full bathrooms:2
- Living area:2,400 sq. ft.
Heating and cooling
- Cooling:Central Cooling
- Heating:Central, Electric
Structure and exterior
- Year built:2025
- Building area:2,400 sq. ft.
- Lot area:0.55 Acres
Utilities
- Sewer:Septic Tank
Finances and disclosures
- Price:$724,900
- Price per sq. ft.:$302.04
New listings near 3515 Brandon Lee Drive
- New
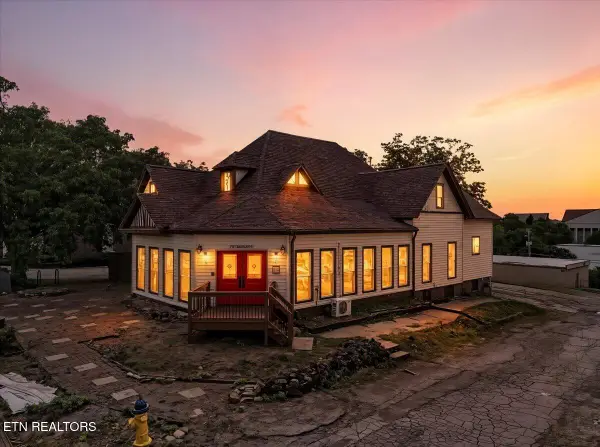 $795,000Active3 beds 3 baths4,136 sq. ft.
$795,000Active3 beds 3 baths4,136 sq. ft.321 High St, Maryville, TN 37804
MLS# 1312071Listed by: REALTY EXECUTIVES ASSOCIATES - Open Sat, 6 to 8pmNew
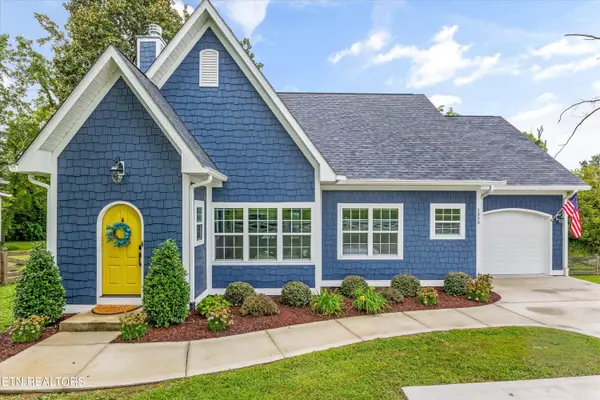 $489,500Active3 beds 2 baths1,537 sq. ft.
$489,500Active3 beds 2 baths1,537 sq. ft.1830 Wilkinson Pike, Maryville, TN 37803
MLS# 1312036Listed by: SLYMAN REAL ESTATE - New
 $490,000Active1 beds 2 baths1,040 sq. ft.
$490,000Active1 beds 2 baths1,040 sq. ft.222 Cedar Pointe Lane, Maryville, TN 37801
MLS# 20253786Listed by: CENTURY 21 LEGACY - New
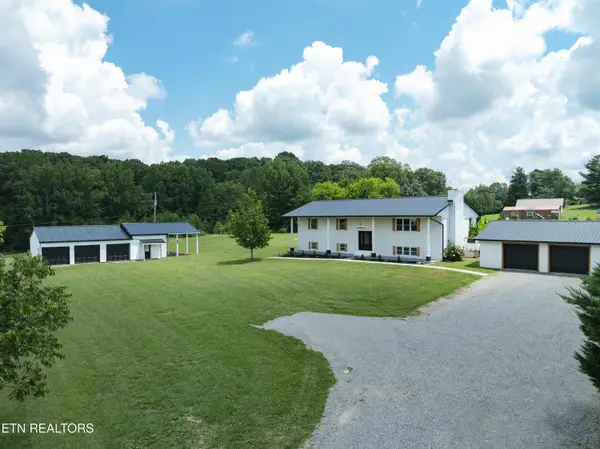 $599,900Active4 beds 3 baths3,360 sq. ft.
$599,900Active4 beds 3 baths3,360 sq. ft.558 Hopewell Rd, Maryville, TN 37801
MLS# 1311947Listed by: REALTY EXECUTIVES ASSOCIATES - New
 $689,900Active4 beds 3 baths3,011 sq. ft.
$689,900Active4 beds 3 baths3,011 sq. ft.2721 Raylee Drive, Maryville, TN 37803
MLS# 1311916Listed by: REALTY EXECUTIVES ASSOCIATES - New
 $899,900Active5 beds 3 baths3,569 sq. ft.
$899,900Active5 beds 3 baths3,569 sq. ft.2000 Eastwood Drive, Maryville, TN 37803
MLS# 1311901Listed by: REALTY EXECUTIVES ASSOCIATES - Coming Soon
 $829,000Coming Soon3 beds 3 baths
$829,000Coming Soon3 beds 3 baths2006 Southwood Drive, Maryville, TN 37803
MLS# 1311884Listed by: REALTY EXECUTIVES ASSOCIATES - New
 $550,000Active3 beds 3 baths2,336 sq. ft.
$550,000Active3 beds 3 baths2,336 sq. ft.2624 Peach Orchard Rd, Maryville, TN 37803
MLS# 1311817Listed by: REALTY EXECUTIVES ASSOCIATES - New
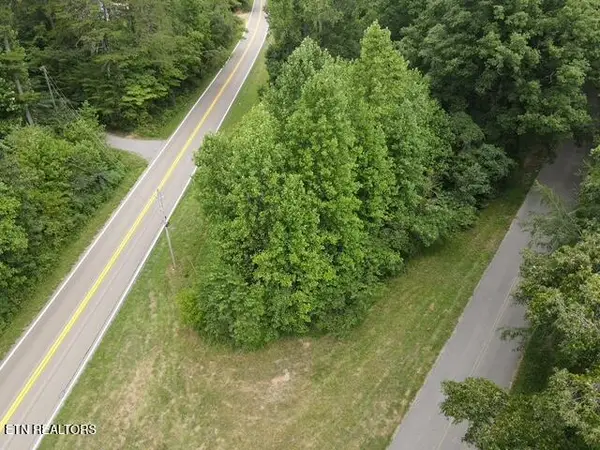 $40,000Active0.6 Acres
$40,000Active0.6 Acres00 Calderwood Hwy, Maryville, TN 37801
MLS# 1311802Listed by: REALTY EXECUTIVES ASSOCIATES - Coming Soon
 $295,000Coming Soon3 beds 1 baths
$295,000Coming Soon3 beds 1 baths1216 Galyon Rd, Maryville, TN 37803
MLS# 1311768Listed by: LECONTE REALTY, LLC
