3519 Brandon Lee Drive, Maryville, TN 37804
Local realty services provided by:Better Homes and Gardens Real Estate Gwin Realty
3519 Brandon Lee Drive,Maryville, TN 37804
$549,900
- 3 Beds
- 3 Baths
- 2,893 sq. ft.
- Single family
- Pending
Listed by: dee dee burnette
Office: honors real estate services llc.
MLS#:1316047
Source:TN_KAAR
Price summary
- Price:$549,900
- Price per sq. ft.:$190.08
About this home
Very Motivated Sellers! Gorgeous Mountain Views on an almost one-acre Cul-De-Sac lot, plus No HOA! Located just minutes from area restaurants, shopping, and a short drive to Cades Cove and the Smoky Mountains. This 3-bedroom, 3-bathroom basement ranch offers nearly 2,900 sq ft. Inside, the split-bedroom design, vaulted ceilings, and luxury vinyl plank flooring create an open, inviting feel. The kitchen includes granite countertops and a new range with built-in air fryer. A cozy propane fireplace adds warmth to the main living area, while the Trex composite back deck with retractable awning is the perfect spot to sip coffee or unwind while taking in the mountain views.
The finished basement provides flexible options with a huge bonus room, additional office with a walk-out, full bathroom, and direct access to the backyard—ideal for hosting, guest quarters, or multigenerational living. Comfort and safety are covered with a Trane HVAC system and a radon mitigation system already in place.
Outside, you'll find a 2-car garage, a second driveway with a 12x25 carport (great for RV or boat parking), and a powered storage shed. The partially fenced backyard offers space for pets to roam, all framed by serene mountain scenery.
This home is a rare find combining space, convenience, and natural beauty. Schedule your private showing today! Buyer and/or buyer's agent to verify all information
Contact an agent
Home facts
- Year built:2001
- Listing ID #:1316047
- Added:103 day(s) ago
- Updated:January 02, 2026 at 12:09 AM
Rooms and interior
- Bedrooms:3
- Total bathrooms:3
- Full bathrooms:3
- Living area:2,893 sq. ft.
Heating and cooling
- Cooling:Central Cooling
- Heating:Central, Electric, Heat Pump, Propane
Structure and exterior
- Year built:2001
- Building area:2,893 sq. ft.
- Lot area:0.96 Acres
Utilities
- Sewer:Septic Tank
Finances and disclosures
- Price:$549,900
- Price per sq. ft.:$190.08
New listings near 3519 Brandon Lee Drive
- New
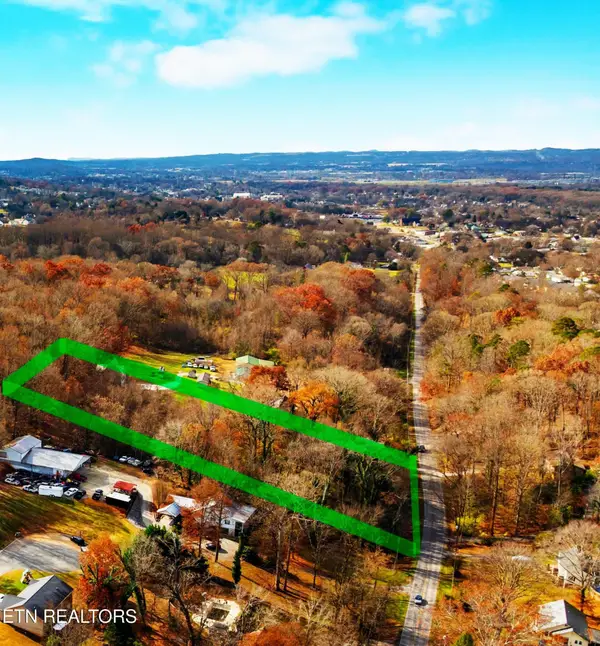 $150,000Active-- beds -- baths
$150,000Active-- beds -- baths0 Wildwood Rd, Maryville, TN 37804
MLS# 3070979Listed by: WALLACE - Open Sun, 7 to 9pmNew
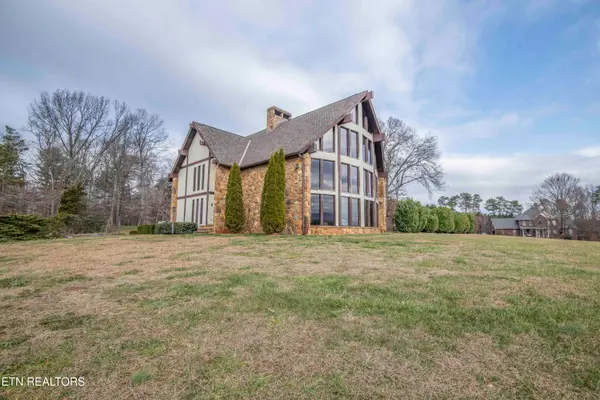 $830,000Active3 beds 3 baths4,124 sq. ft.
$830,000Active3 beds 3 baths4,124 sq. ft.1006 Foxdale Drive, Maryville, TN 37803
MLS# 1325187Listed by: CRYE-LEIKE REALTORS, TELLICO VILLAGE - New
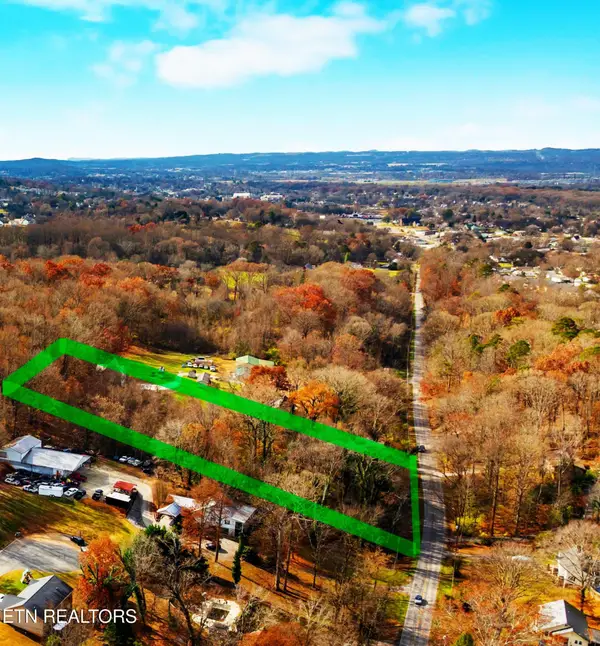 $150,000Active3.37 Acres
$150,000Active3.37 Acres0 Wildwood Rd, Maryville, TN 37804
MLS# 1325189Listed by: WALLACE - New
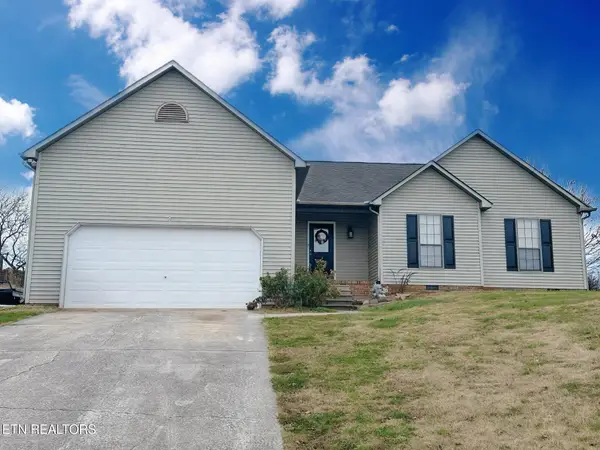 $379,000Active3 beds 2 baths1,429 sq. ft.
$379,000Active3 beds 2 baths1,429 sq. ft.4829 Beckford Drive, Maryville, TN 37801
MLS# 1325183Listed by: REALTY WORKS, LLC - New
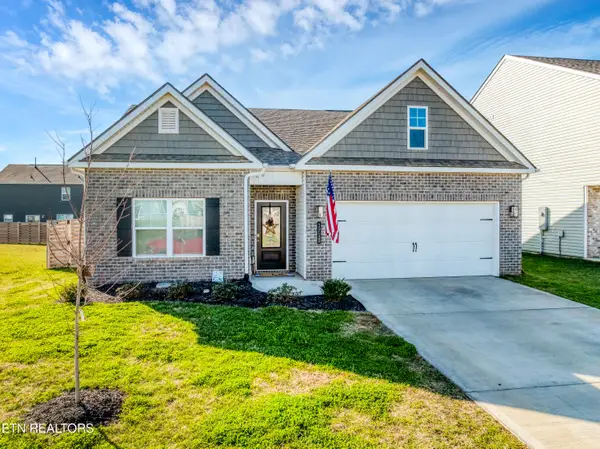 $389,900Active4 beds 3 baths1,774 sq. ft.
$389,900Active4 beds 3 baths1,774 sq. ft.1713 Newbury Lane, Maryville, TN 37803
MLS# 1325135Listed by: LECONTE REALTY, LLC - New
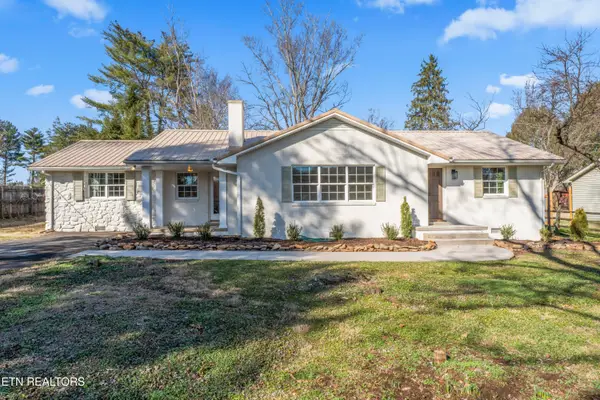 $489,900Active3 beds 2 baths2,408 sq. ft.
$489,900Active3 beds 2 baths2,408 sq. ft.2913 Old Niles Ferry Rd, Maryville, TN 37803
MLS# 1325128Listed by: REALTY EXECUTIVES ASSOCIATES - New
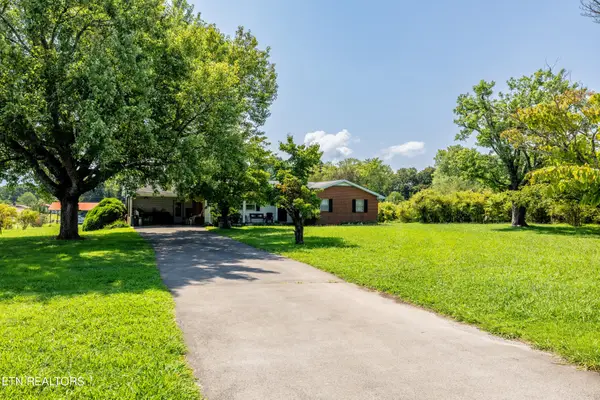 $699,900Active3 beds 2 baths1,844 sq. ft.
$699,900Active3 beds 2 baths1,844 sq. ft.111 Harmon Rd, Maryville, TN 37804
MLS# 3070012Listed by: RE/MAX FIRST - New
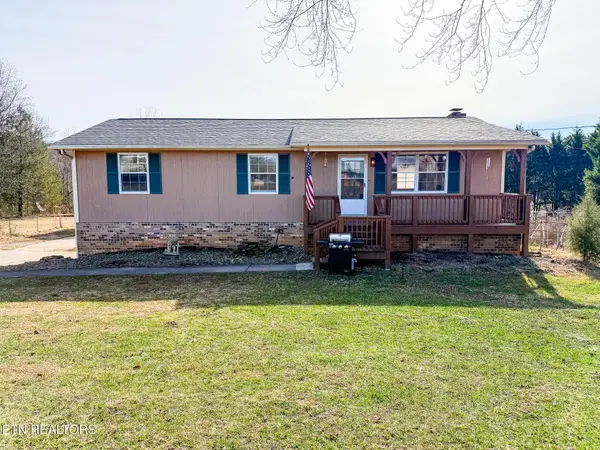 $375,000Active3 beds 2 baths2,148 sq. ft.
$375,000Active3 beds 2 baths2,148 sq. ft.2109 Colonial Circle, Maryville, TN 37803
MLS# 1325104Listed by: REALTY EXECUTIVES ASSOCIATES - Open Sun, 6 to 8pmNew
 $485,000Active3 beds 2 baths1,656 sq. ft.
$485,000Active3 beds 2 baths1,656 sq. ft.7346 Tomotley Rd, Maryville, TN 37801
MLS# 1325100Listed by: REALTY ONE GROUP ANTHEM - Open Sun, 7 to 9pmNew
 $449,900Active3 beds 3 baths2,144 sq. ft.
$449,900Active3 beds 3 baths2,144 sq. ft.1726 Scenic Drive, Maryville, TN 37803
MLS# 1325064Listed by: EXP REALTY, LLC
