3621 Touchstone Drive, Maryville, TN 37801
Local realty services provided by:Better Homes and Gardens Real Estate Gwin Realty
3621 Touchstone Drive,Maryville, TN 37801
$520,000
- 3 Beds
- 3 Baths
- - sq. ft.
- Single family
- Sold
Listed by: mandy street, boone street
Office: realty executives associates
MLS#:1325194
Source:TN_KAAR
Sorry, we are unable to map this address
Price summary
- Price:$520,000
About this home
A lovely home located in the desirable Panorama Estates. This one owner home has been lovingly cared for and has undergone many updates, ready for you to move right in! This home the offers owners suite on the main level with nice sized eat in Kitchen, formal dining room, half bath for guests, and laundry room. Upstairs you will find bedrooms two and three as well as a second full size bath. This property has a large Bonus room over the garage that is currently being used as an office- deepening on your families needs this could be a 4th bedroom, craft room or hobby room.
The list of updates include : New HVAC in 2020, Water heater 2024, Fence 2025, Windows & Doors 2020, New insulation under the home 2019, Septic pumped in 2019, New Appliances and Kitchen updates in 2021, Owners bath remodel 2020, New Flooring, Lighting and Paint 2020, Front Porch railing, posts, shutters 2020, rear deck 2019, ATT Fiber in the neighborhood!
Contact an agent
Home facts
- Year built:1997
- Listing ID #:1325194
- Added:210 day(s) ago
- Updated:February 13, 2026 at 09:27 PM
Rooms and interior
- Bedrooms:3
- Total bathrooms:3
- Full bathrooms:2
- Half bathrooms:1
Heating and cooling
- Cooling:Central Cooling
- Heating:Central, Heat Pump
Structure and exterior
- Year built:1997
Utilities
- Sewer:Septic Tank
Finances and disclosures
- Price:$520,000
New listings near 3621 Touchstone Drive
- Open Sun, 7 to 9pmNew
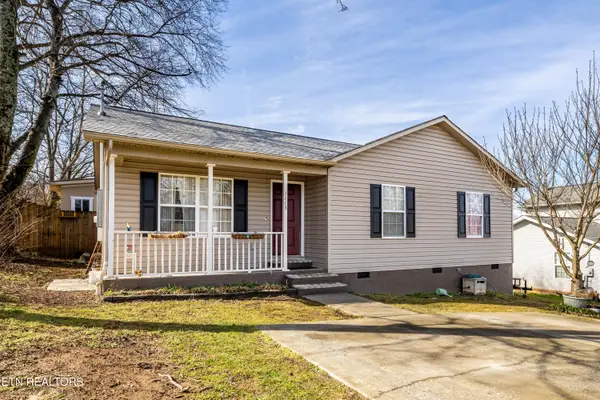 $310,000Active3 beds 2 baths1,196 sq. ft.
$310,000Active3 beds 2 baths1,196 sq. ft.1115 Fielding Drive, Maryville, TN 37804
MLS# 1329413Listed by: REMAX FIRST - New
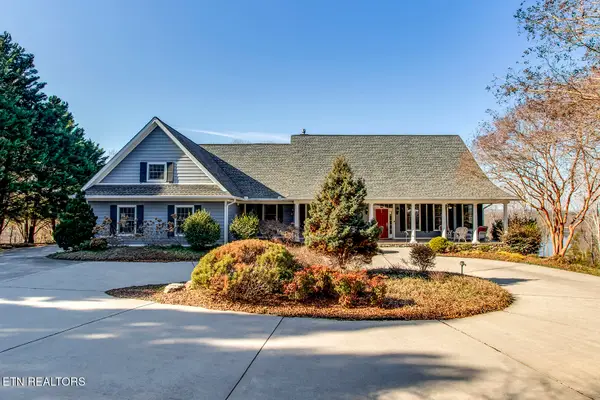 $925,000Active3 beds 3 baths3,081 sq. ft.
$925,000Active3 beds 3 baths3,081 sq. ft.103 Colonial Court, Maryville, TN 37801
MLS# 1329370Listed by: BHHS LAKESIDE REALTY - Coming Soon
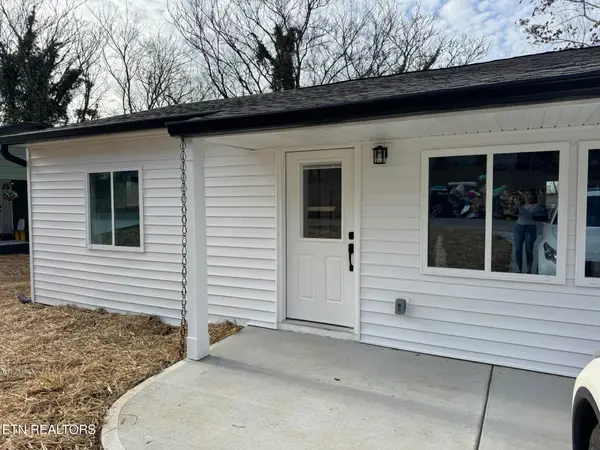 $319,999Coming Soon3 beds 2 baths
$319,999Coming Soon3 beds 2 baths1407 Wales Ave, Maryville, TN 37804
MLS# 1329350Listed by: LITTLE RIVER REALTY - New
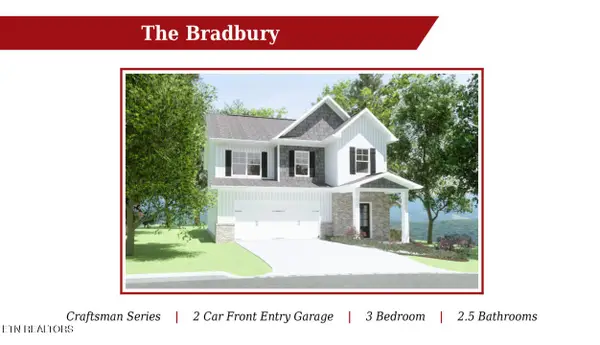 $339,900Active3 beds 3 baths1,772 sq. ft.
$339,900Active3 beds 3 baths1,772 sq. ft.3405 Song Sparrow Drive, Maryville, TN 37803
MLS# 1329339Listed by: SOUTHLAND REALTORS, INC - New
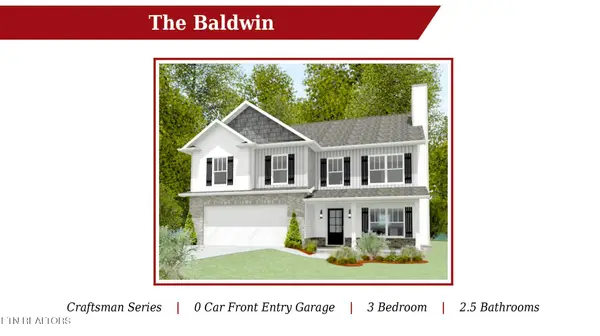 $379,900Active3 beds 3 baths2,083 sq. ft.
$379,900Active3 beds 3 baths2,083 sq. ft.3407 Song Sparrow Drive, Maryville, TN 37803
MLS# 1329344Listed by: SOUTHLAND REALTORS, INC - New
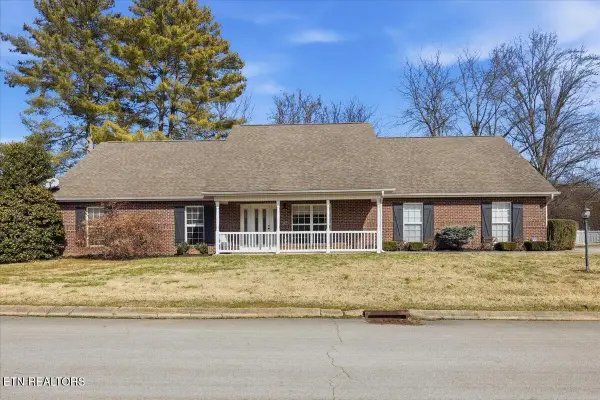 $445,000Active4 beds 2 baths2,015 sq. ft.
$445,000Active4 beds 2 baths2,015 sq. ft.343 Royal Oaks Drive, Maryville, TN 37801
MLS# 1329314Listed by: CAPSTONE REALTY GROUP - New
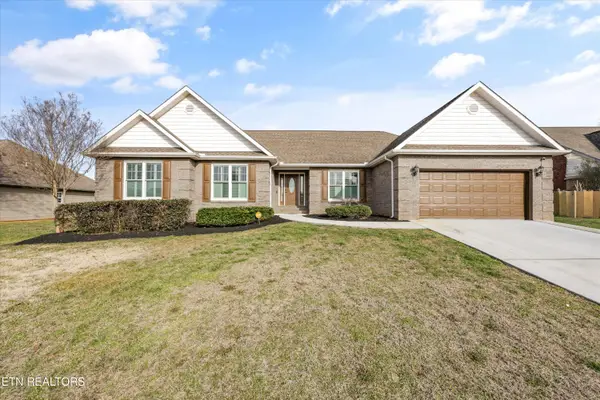 $459,900Active3 beds 2 baths2,173 sq. ft.
$459,900Active3 beds 2 baths2,173 sq. ft.2712 Barsha Fields Ln. Lane, Maryville, TN 37804
MLS# 1329301Listed by: REALTY EXECUTIVES ASSOCIATES - New
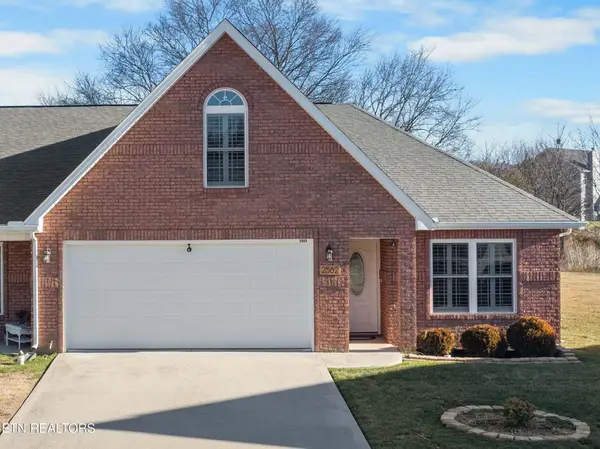 $380,000Active3 beds 3 baths1,660 sq. ft.
$380,000Active3 beds 3 baths1,660 sq. ft.2562 Keeneland Drive, Maryville, TN 37803
MLS# 3123620Listed by: WALLACE - New
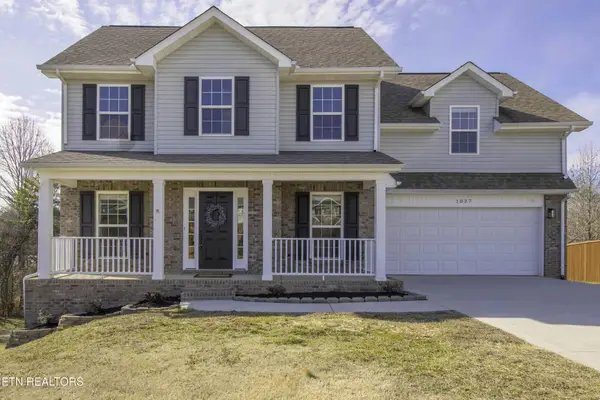 $585,000Active5 beds 4 baths3,196 sq. ft.
$585,000Active5 beds 4 baths3,196 sq. ft.1037 Ruscello Drive, Maryville, TN 37801
MLS# 3128536Listed by: WALLACE-JENNIFER SCATES GROUP - New
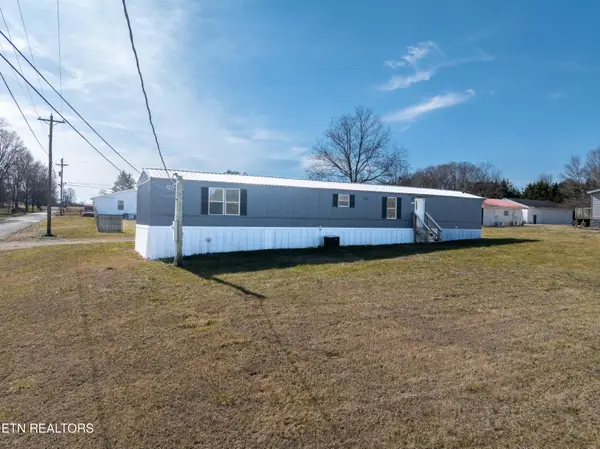 $184,900Active2 beds 2 baths1,260 sq. ft.
$184,900Active2 beds 2 baths1,260 sq. ft.4748 Wildwood Rd, Maryville, TN 37804
MLS# 1329285Listed by: REALTY EXECUTIVES ASSOCIATES

