3636 Kagley View Drive, Maryville, TN 37803
Local realty services provided by:Better Homes and Gardens Real Estate Jackson Realty
3636 Kagley View Drive,Maryville, TN 37803
$559,900
- 4 Beds
- 4 Baths
- 3,248 sq. ft.
- Single family
- Active
Listed by: lauren lazio
Office: realty executives associates
MLS#:1291839
Source:TN_KAAR
Price summary
- Price:$559,900
- Price per sq. ft.:$172.38
About this home
MOUNTAIN VIEW + POOL + PLENTY OF STORAGE = DREAM HOME! This spacious home is located on a dead end, tree lined lane. Only 3 other homes share the lane giving you little traffic and plenty of privacy. On the main level you will enjoy an open concept living, dining and kitchen area, with partial views of the mountains with potential to expand the view. There is a fire place in the living room to cozy up in front of during those cold and rainy winter nights. The main level also includes the primary bedroom with en suite and two guest bedrooms, along with guest bath and half bath, indoor laundry, and a big walk in pantry. Downstairs has a huge bonus room that is currently being used as a family room, two additional rooms with closets being used as bedrooms, a spacious full bath, and 5 additional smaller bonus rooms that your imagination is the limits on what they could be used for. Perhaps office space, storage, playroom, craft room, workout room, hobby room, pool toy storage, etc. Downstairs you also have walkout access to the back of the home. Home has a beautiful pool with wraparound decking great for those warm summer days and for entertaining guests and family. Septic was pumped in July 2024 and seller had a new roof put on in August 2024. This fantastic spacious home is ready for its new owners! Come check it out today!
Contact an agent
Home facts
- Year built:2007
- Listing ID #:1291839
- Added:349 day(s) ago
- Updated:February 11, 2026 at 03:25 PM
Rooms and interior
- Bedrooms:4
- Total bathrooms:4
- Full bathrooms:3
- Half bathrooms:1
- Living area:3,248 sq. ft.
Heating and cooling
- Cooling:Central Cooling
- Heating:Electric, Forced Air, Heat Pump, Propane
Structure and exterior
- Year built:2007
- Building area:3,248 sq. ft.
- Lot area:1.23 Acres
Schools
- High school:William Blount
- Middle school:Carpenters
- Elementary school:Carpenters
Utilities
- Sewer:Septic Tank
Finances and disclosures
- Price:$559,900
- Price per sq. ft.:$172.38
New listings near 3636 Kagley View Drive
- New
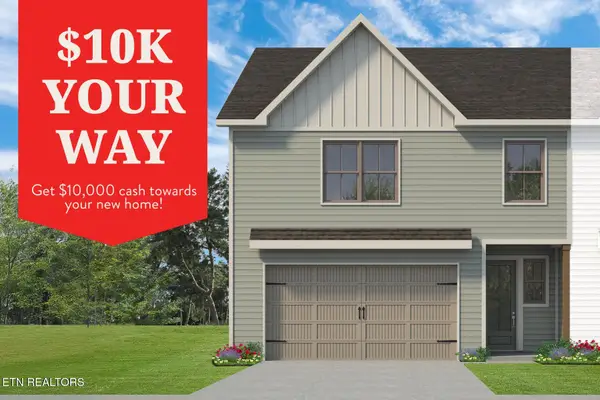 $367,000Active3 beds 3 baths1,850 sq. ft.
$367,000Active3 beds 3 baths1,850 sq. ft.1820 Bennett Village Drive, Maryville, TN 37804
MLS# 1329502Listed by: WOODY CREEK REALTY, LLC - New
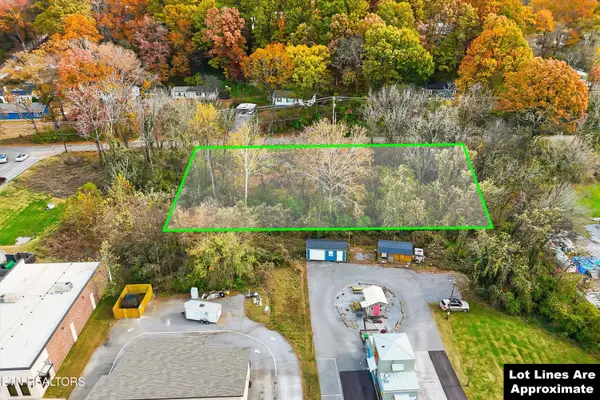 $325,000Active1.15 Acres
$325,000Active1.15 AcresOld Knoxville Pike, Maryville, TN 37804
MLS# 1329498Listed by: LECONTE REALTY, LLC - New
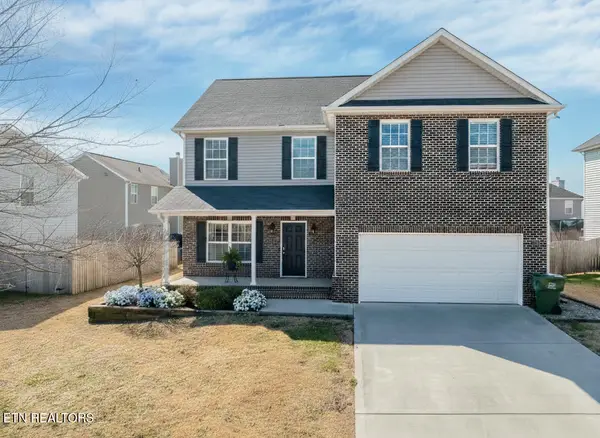 $470,000Active3 beds 3 baths2,412 sq. ft.
$470,000Active3 beds 3 baths2,412 sq. ft.309 Caboose Lane, Maryville, TN 37804
MLS# 1329484Listed by: REALTY EXECUTIVES ASSOCIATES - New
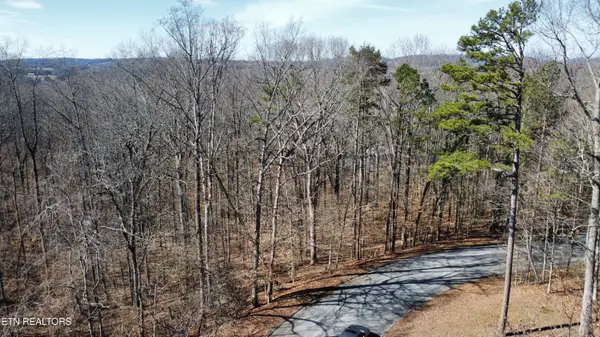 $130,000Active1.51 Acres
$130,000Active1.51 AcresHavenwood Drive, Maryville, TN 37804
MLS# 1329444Listed by: WALLACE - New
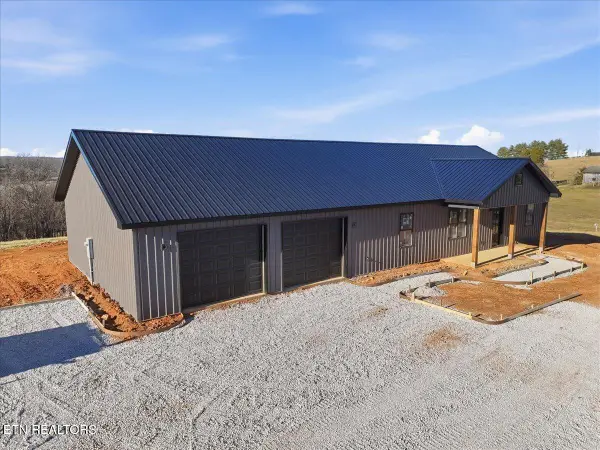 $574,900Active3 beds 2 baths1,600 sq. ft.
$574,900Active3 beds 2 baths1,600 sq. ft.lot 4 Stone Lane, Maryville, TN 37801
MLS# 1329441Listed by: REALTY EXECUTIVES ASSOCIATES - Coming Soon
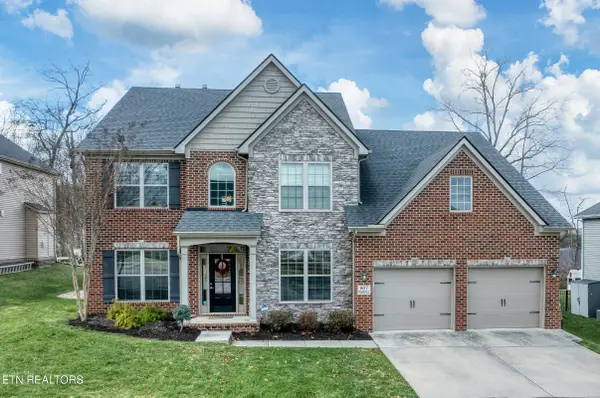 $749,500Coming Soon4 beds 4 baths
$749,500Coming Soon4 beds 4 baths807 Brookwood Lane, Maryville, TN 37801
MLS# 1329431Listed by: REALTY EXECUTIVES ASSOCIATES - New
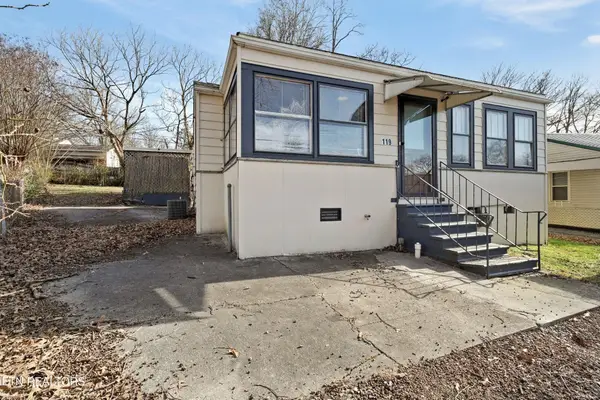 $229,000Active3 beds 1 baths954 sq. ft.
$229,000Active3 beds 1 baths954 sq. ft.119 James Ave, Maryville, TN 37804
MLS# 3130709Listed by: KELLER WILLIAMS - New
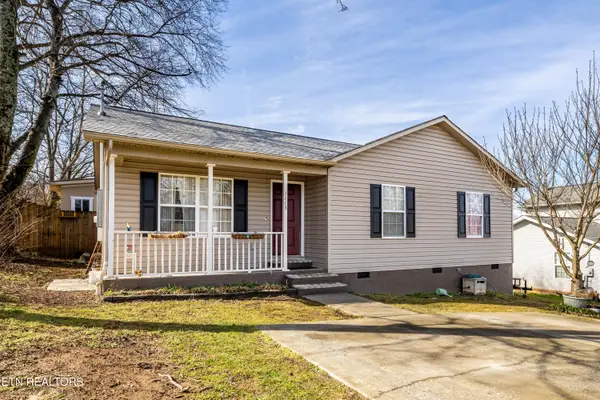 $310,000Active3 beds 2 baths1,196 sq. ft.
$310,000Active3 beds 2 baths1,196 sq. ft.1115 Fielding Drive, Maryville, TN 37804
MLS# 1329413Listed by: REMAX FIRST - New
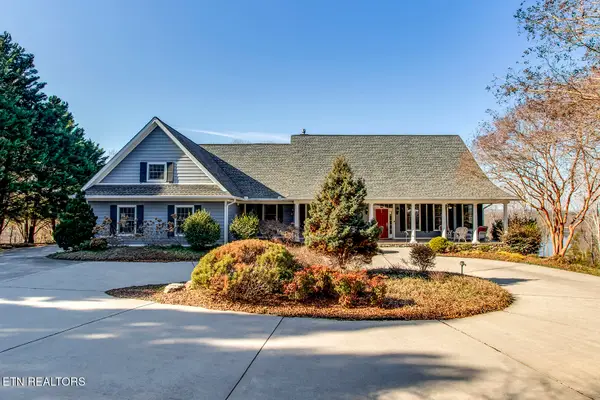 $925,000Active3 beds 3 baths3,081 sq. ft.
$925,000Active3 beds 3 baths3,081 sq. ft.103 Colonial Court, Maryville, TN 37801
MLS# 1329370Listed by: BHHS LAKESIDE REALTY - New
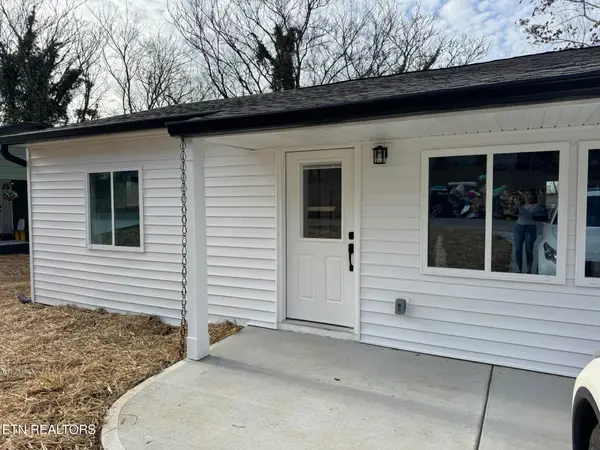 $319,999Active3 beds 2 baths1,189 sq. ft.
$319,999Active3 beds 2 baths1,189 sq. ft.1407 Wales Ave, Maryville, TN 37804
MLS# 1329350Listed by: LITTLE RIVER REALTY

