3692 Berryhill Drive, Maryville, TN 37801
Local realty services provided by:Better Homes and Gardens Real Estate Jackson Realty
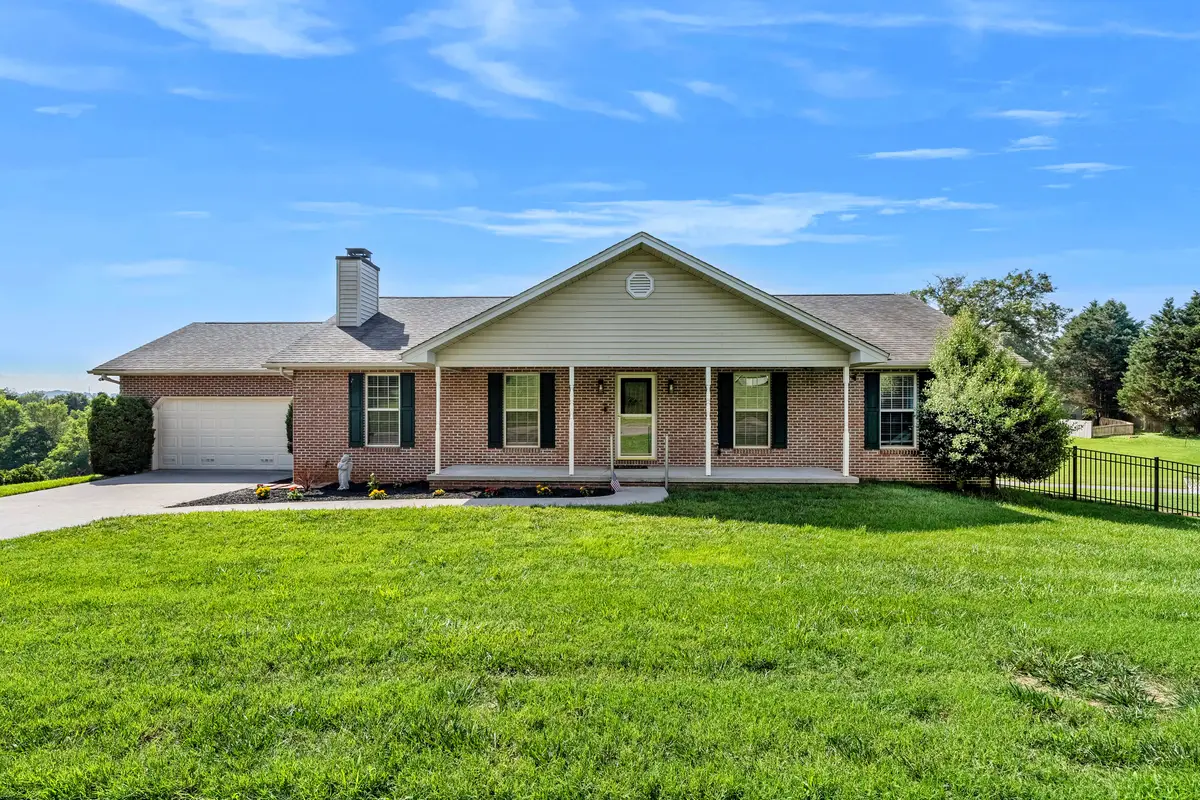
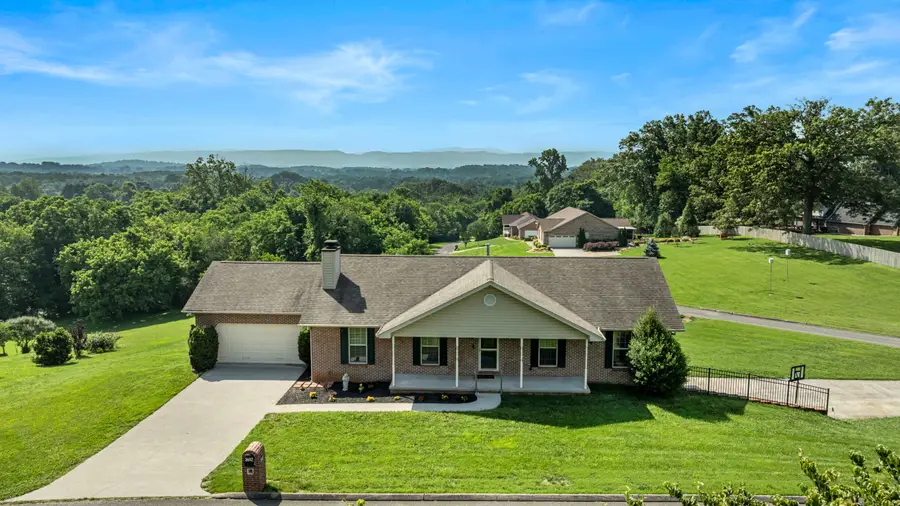
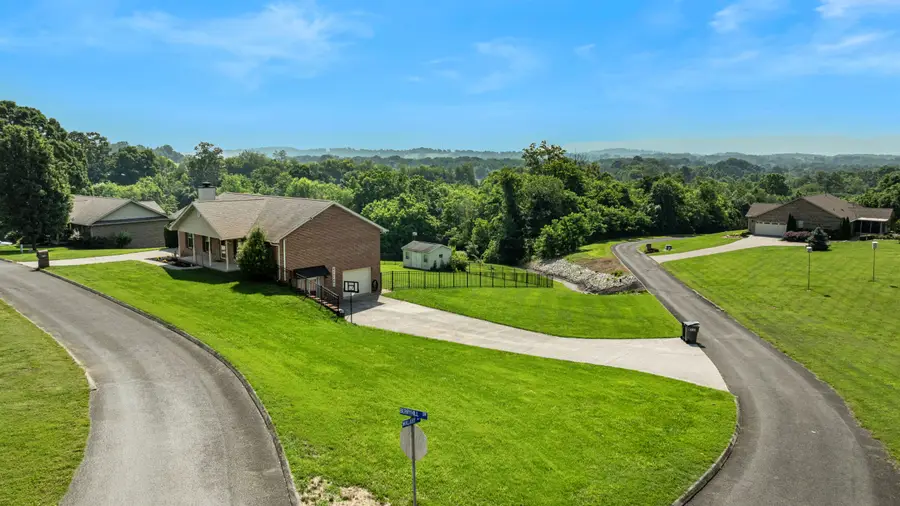
Listed by:amy davis
Office:alliance sotheby's international
MLS#:1304794
Source:TN_KAAR
Price summary
- Price:$624,900
- Price per sq. ft.:$216.6
About this home
BACK ON MARKET DUE TO BUYER FINANCING FALLING THROUGH. Every house has a story, so let me tell you about this one with it's Breathtaking Mountain Views!
This all-brick rancher is situated perfectly between two cul-de-sacs on over an acre of land WITH a fully-finished basement apartment! The owners sank a LOT of money into redoing the entire house AND building a finished apartment for the family! But now that their new houses are being built, they're ready to share this beauty with the next family!
The main level, with newly updated kitchen, bathrooms, flooring, and paint also has a two-car garage and is sure to fit your needs. The views from the sun porch are breathtaking! (Except on the one cloudy day when the realtor did the photoshoot...) In fact, you can even enjoy these views from the kitchen, formal dining room, and the main-level master suite; which has two closets and a new ensuite with a massive shower! Two additional bedrooms, full bath, and laundry room round out the main level.
Downstairs, the new basement apartment has a perfectly-sized eat-in kitchen with butcher block countertops, spacious walk-in shower and massive bedroom with screened patio. The apartment can be accessed from upstairs or outside and has a one-car garage with separate laundry.
A few other perks:
-fenced back yard (extends beyond the fencing to the tree line)
- garden shed with electricity
- no hoa and sensible restrictions (no junk yards or pig farms...sorry)
- tons of parking on each level
- washer and dryer on the main level convey
- all kitchen appliances new in 2023
- new HVAC downstairs 2024
- new water heater 2024
- radon mitigation system installed 2023
- Seriously, check out the walk-in showers on both levels! These owners LOVE their car-wash-sized showers!
Every house has a story, so what will be the one YOU write here?!
*Check out the virtual tour in the pics!*
Contact an agent
Home facts
- Year built:2000
- Listing Id #:1304794
- Added:61 day(s) ago
- Updated:July 20, 2025 at 07:28 AM
Rooms and interior
- Bedrooms:3
- Total bathrooms:3
- Full bathrooms:3
- Living area:2,885 sq. ft.
Heating and cooling
- Cooling:Central Cooling
- Heating:Central, Electric
Structure and exterior
- Year built:2000
- Building area:2,885 sq. ft.
- Lot area:1.13 Acres
Schools
- High school:William Blount
- Middle school:Union Grove
- Elementary school:Union Grove
Utilities
- Sewer:Septic Tank
Finances and disclosures
- Price:$624,900
- Price per sq. ft.:$216.6
New listings near 3692 Berryhill Drive
- New
 $479,900Active2 beds 1 baths1,590 sq. ft.
$479,900Active2 beds 1 baths1,590 sq. ft.3618 Big Springs Rd, Maryville, TN 37801
MLS# 1312102Listed by: COLDWELL BANKER NELSON REALTOR - New
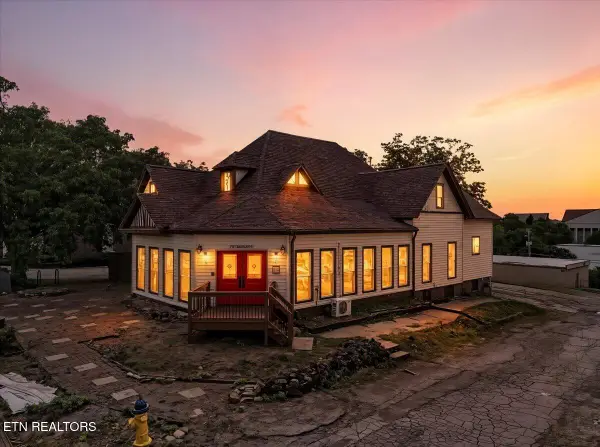 $795,000Active3 beds 3 baths4,136 sq. ft.
$795,000Active3 beds 3 baths4,136 sq. ft.321 High St, Maryville, TN 37804
MLS# 1312071Listed by: REALTY EXECUTIVES ASSOCIATES - Open Sat, 6 to 8pmNew
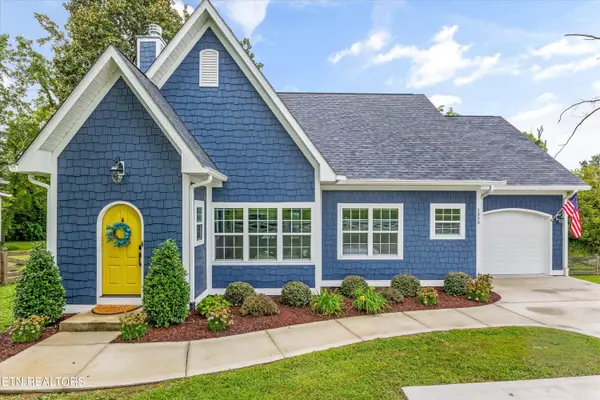 $489,500Active3 beds 2 baths1,537 sq. ft.
$489,500Active3 beds 2 baths1,537 sq. ft.1830 Wilkinson Pike, Maryville, TN 37803
MLS# 1312036Listed by: SLYMAN REAL ESTATE - New
 $490,000Active1 beds 2 baths1,040 sq. ft.
$490,000Active1 beds 2 baths1,040 sq. ft.222 Cedar Pointe Lane, Maryville, TN 37801
MLS# 20253786Listed by: CENTURY 21 LEGACY - New
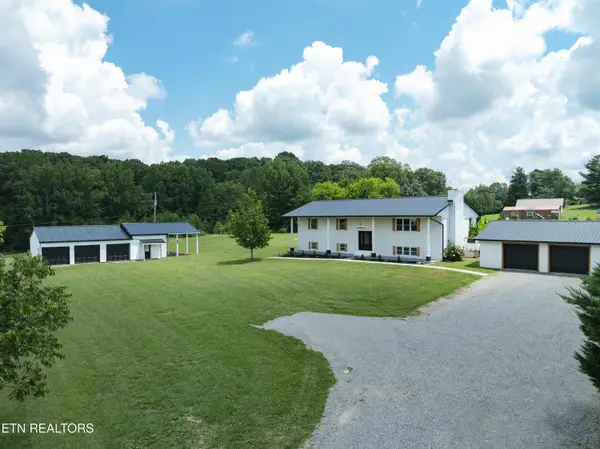 $599,900Active4 beds 3 baths3,360 sq. ft.
$599,900Active4 beds 3 baths3,360 sq. ft.558 Hopewell Rd, Maryville, TN 37801
MLS# 1311947Listed by: REALTY EXECUTIVES ASSOCIATES - New
 $689,900Active4 beds 3 baths3,011 sq. ft.
$689,900Active4 beds 3 baths3,011 sq. ft.2721 Raylee Drive, Maryville, TN 37803
MLS# 1311916Listed by: REALTY EXECUTIVES ASSOCIATES - New
 $899,900Active5 beds 3 baths3,569 sq. ft.
$899,900Active5 beds 3 baths3,569 sq. ft.2000 Eastwood Drive, Maryville, TN 37803
MLS# 1311901Listed by: REALTY EXECUTIVES ASSOCIATES - Coming Soon
 $829,000Coming Soon3 beds 3 baths
$829,000Coming Soon3 beds 3 baths2006 Southwood Drive, Maryville, TN 37803
MLS# 1311884Listed by: REALTY EXECUTIVES ASSOCIATES - New
 $550,000Active3 beds 3 baths2,336 sq. ft.
$550,000Active3 beds 3 baths2,336 sq. ft.2624 Peach Orchard Rd, Maryville, TN 37803
MLS# 1311817Listed by: REALTY EXECUTIVES ASSOCIATES - New
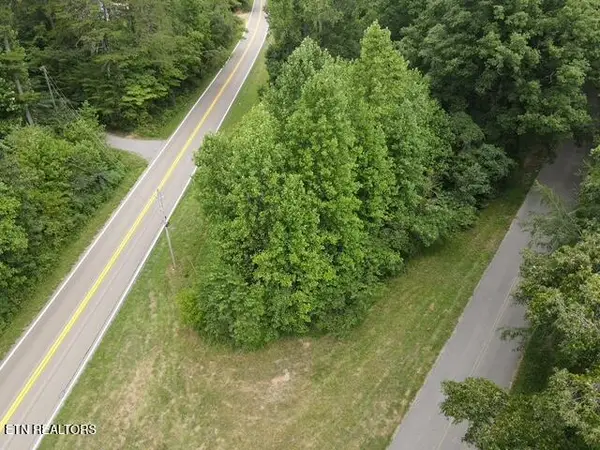 $40,000Active0.6 Acres
$40,000Active0.6 Acres00 Calderwood Hwy, Maryville, TN 37801
MLS# 1311802Listed by: REALTY EXECUTIVES ASSOCIATES
