3771 Eagle Ridge Rd, Maryville, TN 37803
Local realty services provided by:Better Homes and Gardens Real Estate Gwin Realty
3771 Eagle Ridge Rd,Maryville, TN 37803
$1,600,000
- 4 Beds
- 4 Baths
- 7,422 sq. ft.
- Single family
- Active
Listed by: pamela lane, ann drake
Office: realty executives associates
MLS#:1303865
Source:TN_KAAR
Price summary
- Price:$1,600,000
- Price per sq. ft.:$215.58
About this home
Have you ever dreamed of owning a private mountain estate? This custom-built home by Wilson Construction is a true piece of paradise, located in the highly sought-after foothills of the Smoky Mountains—with shopping and area restaurants just 9 miles away.
Set on 30 private acres with panoramic views of the Cumberland Mountains and surrounding counties, this 4-bedroom, 3.5-bath estate offers 7,422 sq ft of refined living space and complete privacy.
The property borders TWRA public hunting land, offering direct access to nature, seclusion, and adventure. Imagine sipping your morning coffee, sun set views while relaxing in the hot tub on the newly rebuilt and expanded Decorator Composite Deck—enjoy mountain views, Fourth of July fireworks, and air shows right from home.
Inside, the main level features an oversized great room with a floor-to-ceiling stone gas fireplace, a formal dining room, breakfast room, updated bathrooms, and a huge master suite with a stunning remodeled ensuite. The kitchen was fully updated in 2024 with quartz countertops, a tile backsplash, and new appliances. (Two gas hookups are in place for a gas stove.)
The upper level offers two bedrooms with a Jack and Jill bath and a spacious bonus room. The finished basement includes a cozy den with a wood-burning stone fireplace, a large game room, a workout room or gentleman's lounge, a fourth bedroom, and full bath.
Additional upgrades include:
* 2026-New Hot Tub installed on the Deck
* 2026-New Counter Depth GE Refrigerator
* 2025-Newly resurfaced driveway
* 2025-All interior doorknobs replaced
* 2024-Two New propane water heaters
* 2022-Perfect View 4.5'' wood plantation shutters throughout
* 2021-New Amana air handler for top floor
Conveniently located just 5.6 miles from the Bronco Off-Rodeo on Montvale Rd., 12 miles from the Foothills Mall, 14 miles to the iconic Tail of the Dragon (129), and only 17 miles from scenic Chilhowee Lake. The property is classified as TN Greenbelt Forestry Management area.
This home offers unmatched tranquility, space, and craftsmanship—truly East Tennessee living at its best.
Contact an agent
Home facts
- Year built:1999
- Listing ID #:1303865
- Added:253 day(s) ago
- Updated:February 15, 2026 at 11:10 PM
Rooms and interior
- Bedrooms:4
- Total bathrooms:4
- Full bathrooms:3
- Half bathrooms:1
- Living area:7,422 sq. ft.
Heating and cooling
- Cooling:Central Cooling
- Heating:Central, Electric, Propane
Structure and exterior
- Year built:1999
- Building area:7,422 sq. ft.
- Lot area:30 Acres
Schools
- High school:William Blount
- Middle school:Carpenters
- Elementary school:Carpenters
Utilities
- Sewer:Septic Tank
Finances and disclosures
- Price:$1,600,000
- Price per sq. ft.:$215.58
New listings near 3771 Eagle Ridge Rd
- Coming Soon
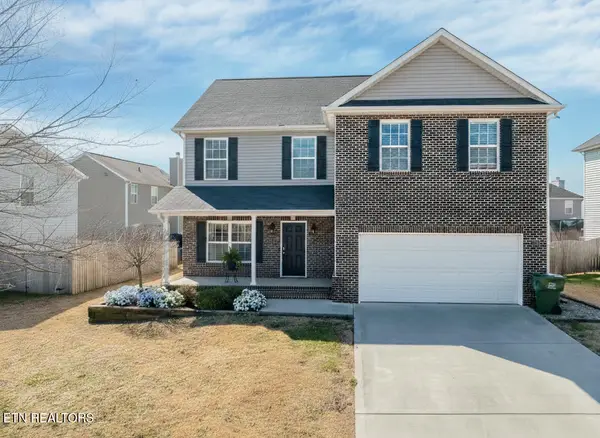 $470,000Coming Soon3 beds 3 baths
$470,000Coming Soon3 beds 3 baths309 Caboose Lane, Maryville, TN 37804
MLS# 1329484Listed by: REALTY EXECUTIVES ASSOCIATES - New
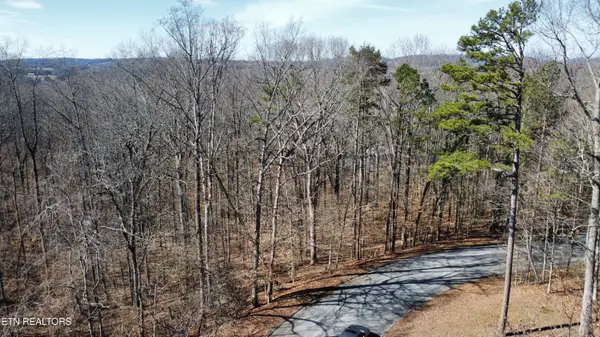 $130,000Active1.51 Acres
$130,000Active1.51 AcresHavenwood Drive, Maryville, TN 37804
MLS# 1329444Listed by: WALLACE - New
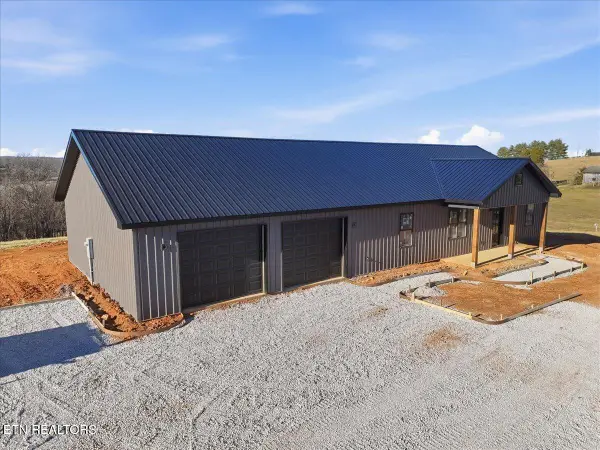 $574,900Active3 beds 2 baths1,600 sq. ft.
$574,900Active3 beds 2 baths1,600 sq. ft.lot 4 Stone Lane, Maryville, TN 37801
MLS# 1329441Listed by: REALTY EXECUTIVES ASSOCIATES - Coming Soon
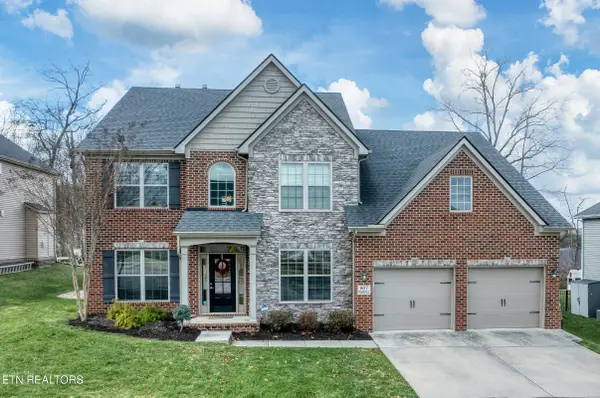 $749,500Coming Soon4 beds 4 baths
$749,500Coming Soon4 beds 4 baths807 Brookwood Lane, Maryville, TN 37801
MLS# 1329431Listed by: REALTY EXECUTIVES ASSOCIATES - New
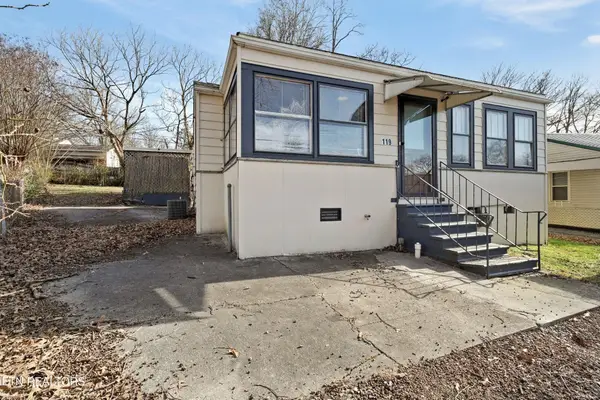 $229,000Active3 beds 1 baths954 sq. ft.
$229,000Active3 beds 1 baths954 sq. ft.119 James Ave, Maryville, TN 37804
MLS# 3130709Listed by: KELLER WILLIAMS - Open Sun, 7 to 9pmNew
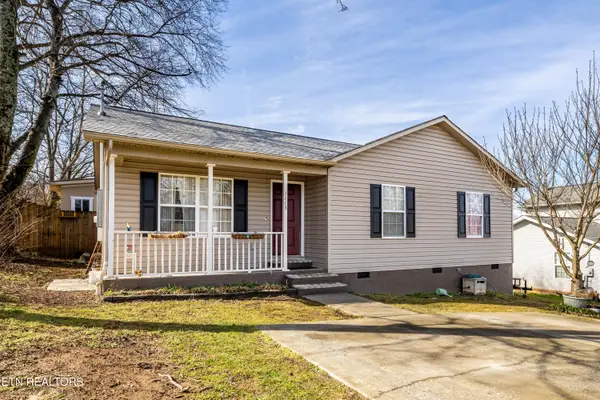 $310,000Active3 beds 2 baths1,196 sq. ft.
$310,000Active3 beds 2 baths1,196 sq. ft.1115 Fielding Drive, Maryville, TN 37804
MLS# 1329413Listed by: REMAX FIRST - New
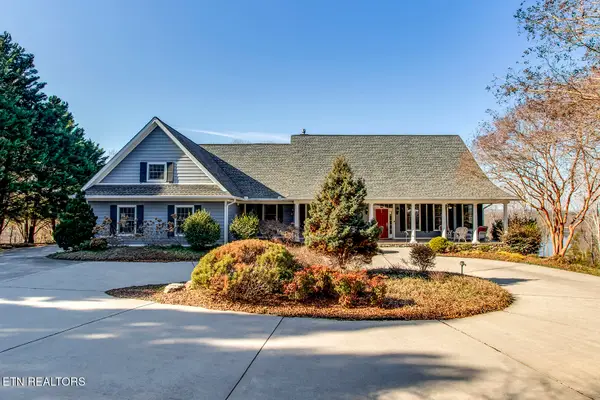 $925,000Active3 beds 3 baths3,081 sq. ft.
$925,000Active3 beds 3 baths3,081 sq. ft.103 Colonial Court, Maryville, TN 37801
MLS# 1329370Listed by: BHHS LAKESIDE REALTY - Coming Soon
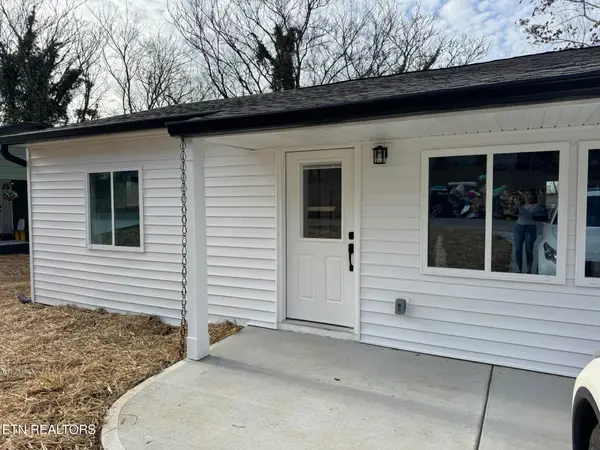 $319,999Coming Soon3 beds 2 baths
$319,999Coming Soon3 beds 2 baths1407 Wales Ave, Maryville, TN 37804
MLS# 1329350Listed by: LITTLE RIVER REALTY - New
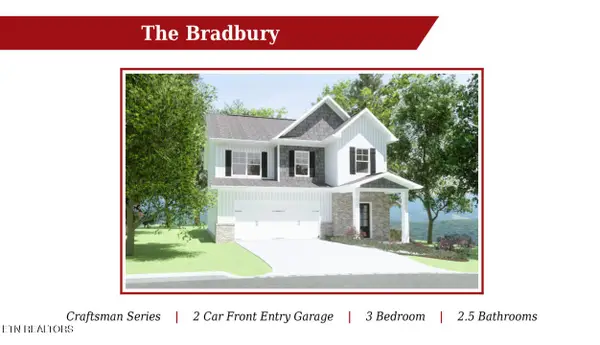 $339,900Active3 beds 3 baths1,772 sq. ft.
$339,900Active3 beds 3 baths1,772 sq. ft.3405 Song Sparrow Drive, Maryville, TN 37803
MLS# 1329339Listed by: SOUTHLAND REALTORS, INC - New
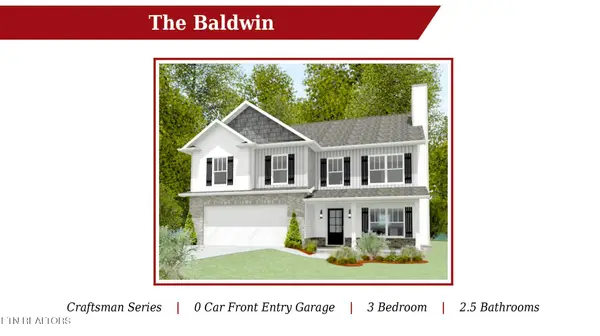 $379,900Active3 beds 3 baths2,083 sq. ft.
$379,900Active3 beds 3 baths2,083 sq. ft.3407 Song Sparrow Drive, Maryville, TN 37803
MLS# 1329344Listed by: SOUTHLAND REALTORS, INC

