3814 Chilhowee Tr, Maryville, TN 37803
Local realty services provided by:Better Homes and Gardens Real Estate Gwin Realty
3814 Chilhowee Tr,Maryville, TN 37803
$685,000
- 3 Beds
- 3 Baths
- 2,814 sq. ft.
- Single family
- Active
Listed by: millicent blalock
Office: wallace
MLS#:1319588
Source:TN_KAAR
Price summary
- Price:$685,000
- Price per sq. ft.:$243.43
- Monthly HOA dues:$25
About this home
Nestled in the serene embrace of East Tennessee's Smoky Mountains, this private 6+ acre retreat offers unparalleled peace and quiet, with faint rustles of wildlife scurrying about. This handicap-accessible home, thoughtfully designed with an elevator servicing the main floor and basement, boasts a spacious layout perfect for relaxation and entertaining. The heart of the home is its gourmet kitchen, featuring a professional 6-burner gas stove, island with second sink, and custom dovetail cabinetry, bathed in abundant natural light. The master en-suite is a true sanctuary, complete with a generous walk-in closet, jacuzzi tub, large walk-in shower, and a double vanity with a dedicated makeup area. A split bedroom plan ensures privacy, while a nice-sized second-floor bonus room offers a versatile space for work, play or controlled storage. With trayed ceilings, and wood burning stove, the living room welcomes you with its cozy embrace. Step outside to the oversized deck (half screened), where seasonal Smoky Mountain views create a breathtaking backdrop. The property also features a stacked stone fire pit with pavers, jetted hot tub, and a camper pad with 30-amp connection, water, and septic accessibility—perfect for outdoor enthusiasts. A hobby shop and extra-large mudroom add practicality making it a rare gem for those seeking a private mountain haven with every modern convenience.
Contact an agent
Home facts
- Year built:2005
- Listing ID #:1319588
- Added:112 day(s) ago
- Updated:February 11, 2026 at 03:36 PM
Rooms and interior
- Bedrooms:3
- Total bathrooms:3
- Full bathrooms:3
- Living area:2,814 sq. ft.
Heating and cooling
- Cooling:Central Cooling
- Heating:Central, Electric, Heat Pump, Propane
Structure and exterior
- Year built:2005
- Building area:2,814 sq. ft.
- Lot area:6.18 Acres
Schools
- High school:William Blount
- Middle school:Carpenters
- Elementary school:Carpenters
Utilities
- Sewer:Septic Tank
Finances and disclosures
- Price:$685,000
- Price per sq. ft.:$243.43
New listings near 3814 Chilhowee Tr
- New
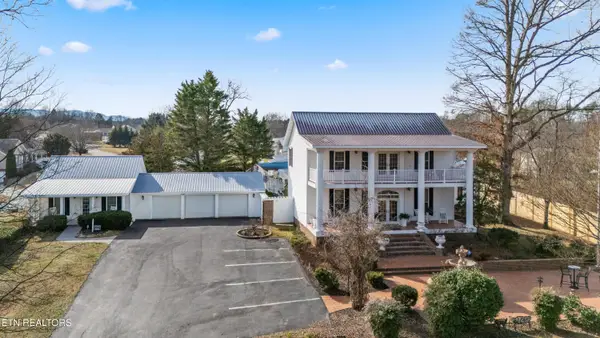 $998,900Active4 beds 4 baths7,228 sq. ft.
$998,900Active4 beds 4 baths7,228 sq. ft.2947 Sam James Rd, Maryville, TN 37803
MLS# 1329130Listed by: REALTY EXECUTIVES ASSOCIATES - New
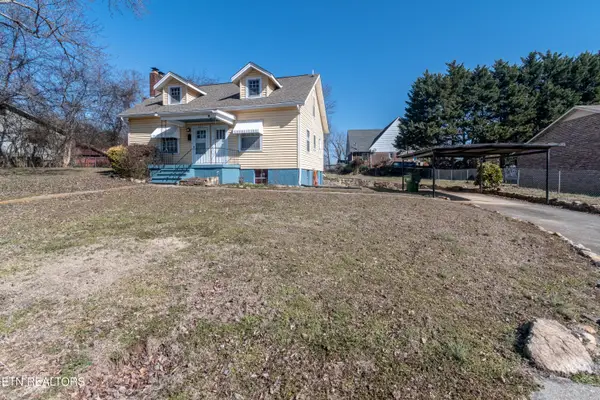 $319,900Active3 beds 2 baths1,444 sq. ft.
$319,900Active3 beds 2 baths1,444 sq. ft.508 S Ruth St, Maryville, TN 37803
MLS# 1329096Listed by: REMAX FIRST - Coming Soon
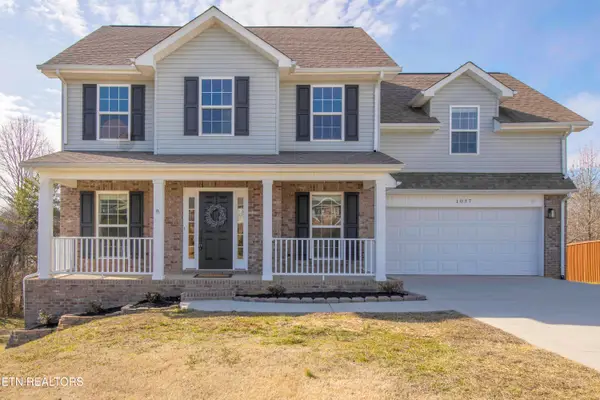 $585,000Coming Soon5 beds 4 baths
$585,000Coming Soon5 beds 4 baths1037 Ruscello Drive, Maryville, TN 37801
MLS# 1329103Listed by: WALLACE JENNIFER SCATES GROUP - Coming Soon
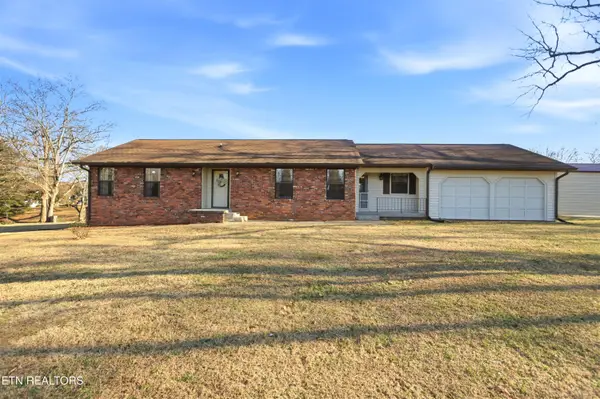 $449,000Coming Soon3 beds 2 baths
$449,000Coming Soon3 beds 2 baths3316 Wildwood Rd, Maryville, TN 37804
MLS# 1329072Listed by: THE PRICE AGENCY, REALTY EXECUTIVES - New
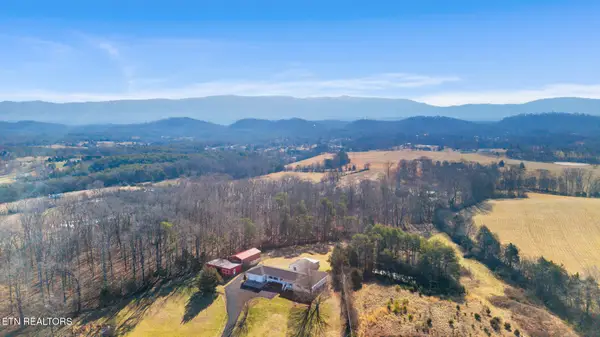 $450,000Active10 Acres
$450,000Active10 Acres2012 Calderwood Hwy, Maryville, TN 37801
MLS# 1329075Listed by: REALTY EXECUTIVES ASSOCIATES - New
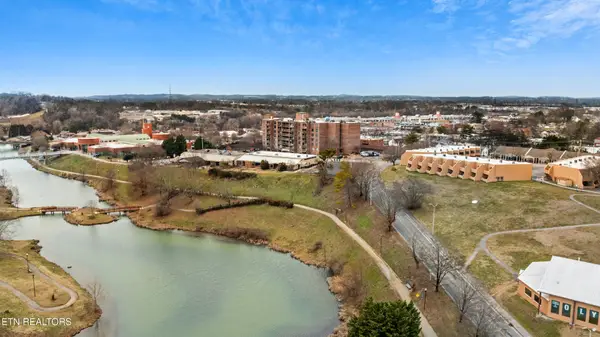 $295,000Active2 beds 2 baths1,238 sq. ft.
$295,000Active2 beds 2 baths1,238 sq. ft.504 Regal Tower, Maryville, TN 37804
MLS# 3124539Listed by: UNITED REAL ESTATE SOLUTIONS - New
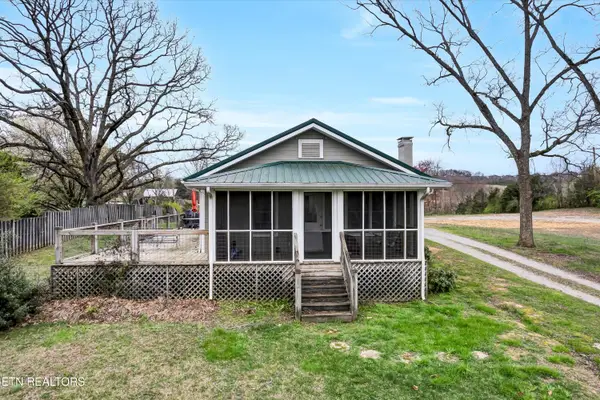 $479,900Active1 beds 1 baths980 sq. ft.
$479,900Active1 beds 1 baths980 sq. ft.2036 Morganton Rd, Maryville, TN 37801
MLS# 1329033Listed by: LECONTE REALTY, LLC - New
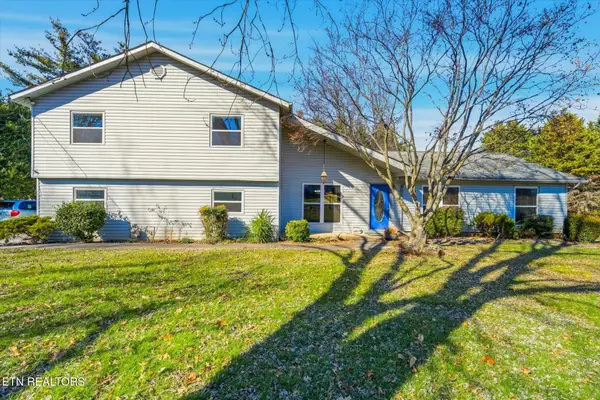 $395,000Active3 beds 3 baths2,663 sq. ft.
$395,000Active3 beds 3 baths2,663 sq. ft.1014 Kensington Blvd, Maryville, TN 37803
MLS# 1329022Listed by: REALTY EXECUTIVES ASSOCIATES - New
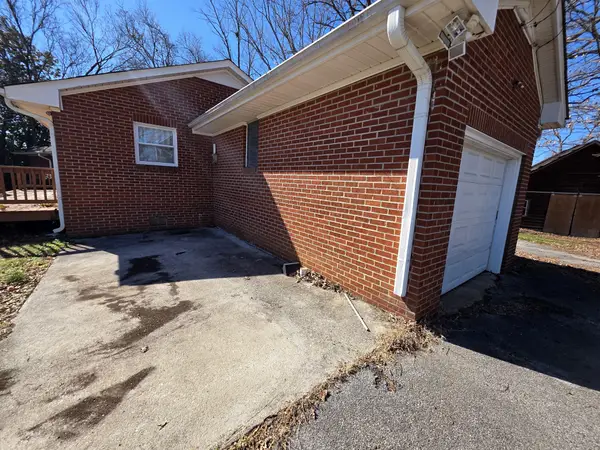 $309,000Active4 beds 2 baths1,556 sq. ft.
$309,000Active4 beds 2 baths1,556 sq. ft.2001 Lacy Ln, Maryville, TN 37801
MLS# 3127689Listed by: REZULTS REALTY, LLC - New
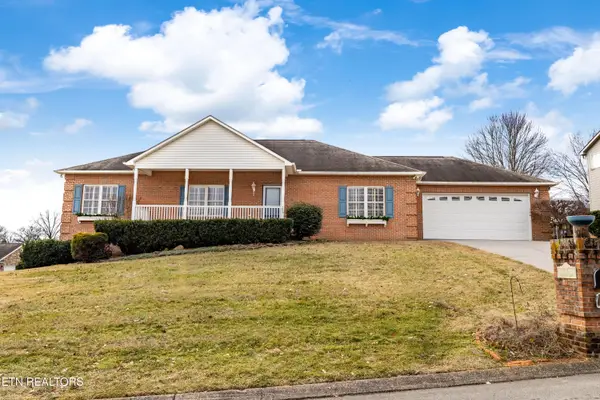 $675,000Active4 beds 3 baths2,957 sq. ft.
$675,000Active4 beds 3 baths2,957 sq. ft.405 Amberland Lane, Maryville, TN 37804
MLS# 1328929Listed by: REALTY EXECUTIVES ASSOCIATES

