4208 Kagley Chapel Rd, Maryville, TN 37803
Local realty services provided by:Better Homes and Gardens Real Estate Gwin Realty
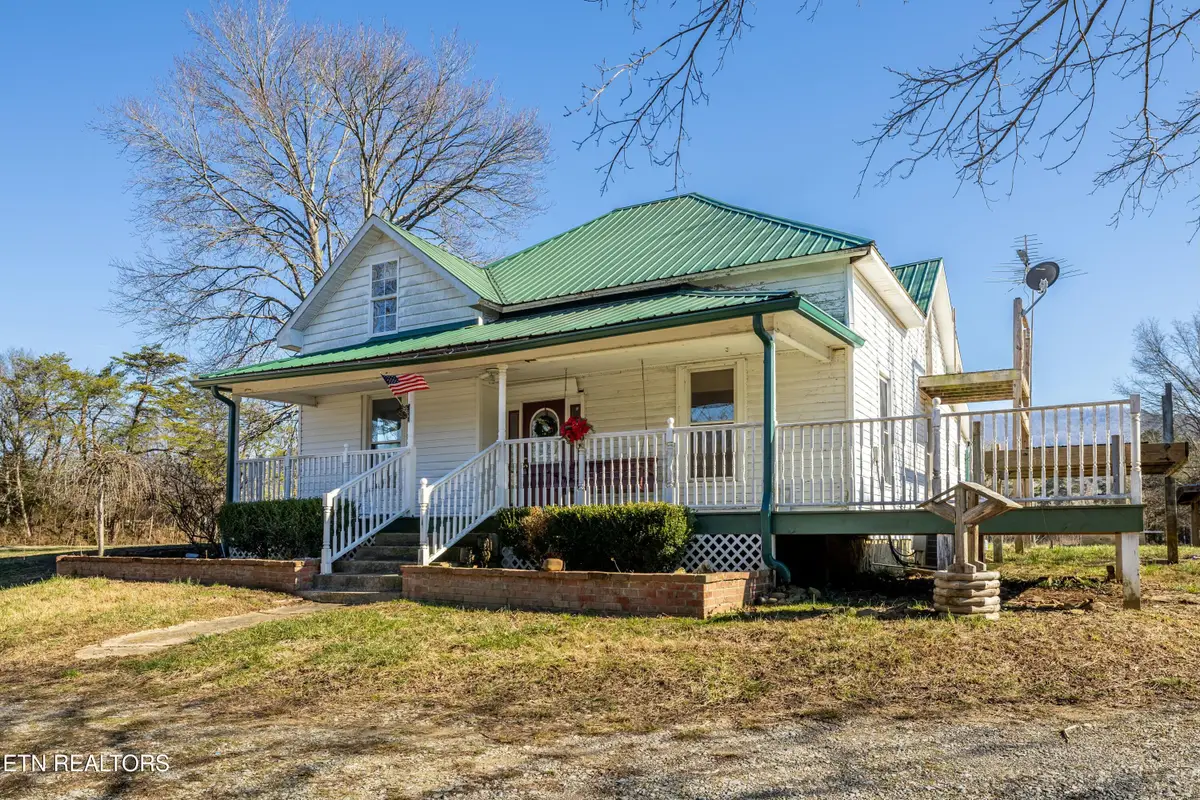
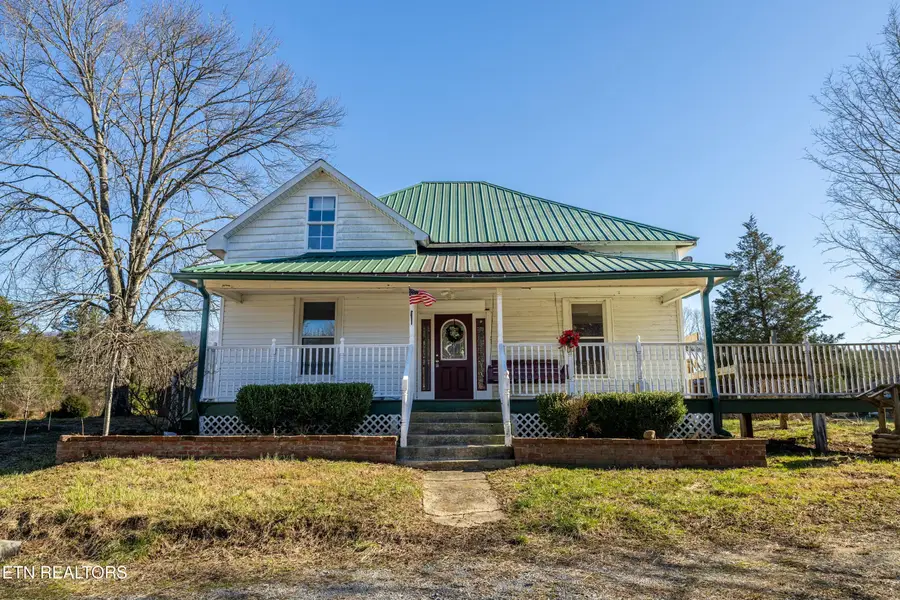
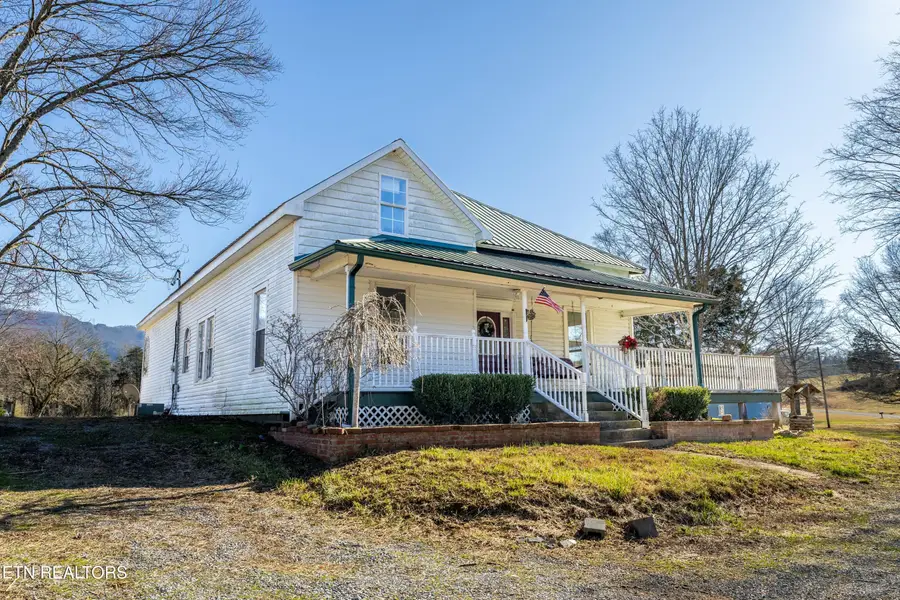
4208 Kagley Chapel Rd,Maryville, TN 37803
$225,000
- 4 Beds
- 3 Baths
- 2,276 sq. ft.
- Single family
- Active
Listed by:jackie sue mills
Office:realty executives associates
MLS#:1290828
Source:TN_KAAR
Price summary
- Price:$225,000
- Price per sq. ft.:$98.86
About this home
CALLING ALL INVESTORS AND FIXER UPPERS! Imagine a charming fixer-upper nestled in the serene beauty of the Foothills of the Great Smoky Mountains. Only a 15 minute gorgeous drive from the heart of Maryville, is this diamond in the rough. The exterior of the home, though in need of a little TLC, promises potential with its classic farmhouse style, featuring a covered front porch, a large level lawn and an oversized storage barn. The interior offers a large living room/dining room combo, a den with a gas FP, sunroom, plus a spacious loft style apartment with its own kitchen and bath. The main level kitchen, though in need of modern updates, offers ample space for culinary creations and gatherings with loved ones. The home features large windows that frame picturesque views of the rolling hills and dense forest of the Smoky Mountains. It's easy to imagine curling up by the fireplace on chilly evenings, enjoying the tranquility of your surroundings. The grounds feature plenty of space for gardening, homesteading, enjoying outdoor activities, or simply soaking in the natural beauty that surrounds you. Overall, this fixer-upper represents more than just a house—it's an opportunity to create your dream home amidst the breathtaking backdrop of the Smoky Mountains. Call today to view.
Contact an agent
Home facts
- Year built:1920
- Listing Id #:1290828
- Added:421 day(s) ago
- Updated:August 01, 2025 at 08:09 PM
Rooms and interior
- Bedrooms:4
- Total bathrooms:3
- Full bathrooms:3
- Living area:2,276 sq. ft.
Heating and cooling
- Cooling:Central Cooling
- Heating:Central, Electric, Heat Pump
Structure and exterior
- Year built:1920
- Building area:2,276 sq. ft.
- Lot area:0.7 Acres
Schools
- High school:William Blount
- Middle school:Carpenters
- Elementary school:Lanier
Utilities
- Sewer:Septic Tank
Finances and disclosures
- Price:$225,000
- Price per sq. ft.:$98.86
New listings near 4208 Kagley Chapel Rd
- New
 $479,900Active2 beds 1 baths1,590 sq. ft.
$479,900Active2 beds 1 baths1,590 sq. ft.3618 Big Springs Rd, Maryville, TN 37801
MLS# 1312102Listed by: COLDWELL BANKER NELSON REALTOR - New
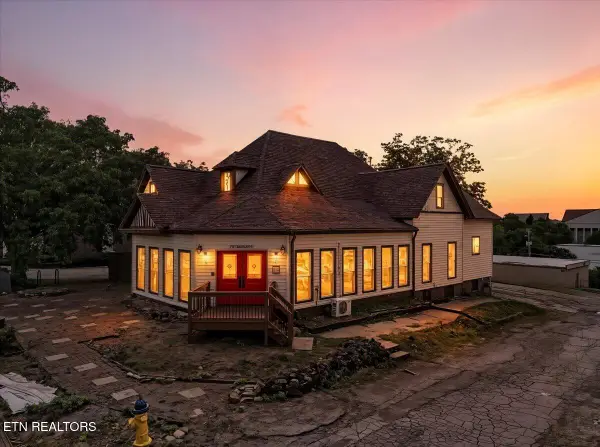 $795,000Active3 beds 3 baths4,136 sq. ft.
$795,000Active3 beds 3 baths4,136 sq. ft.321 High St, Maryville, TN 37804
MLS# 1312071Listed by: REALTY EXECUTIVES ASSOCIATES - Open Sat, 6 to 8pmNew
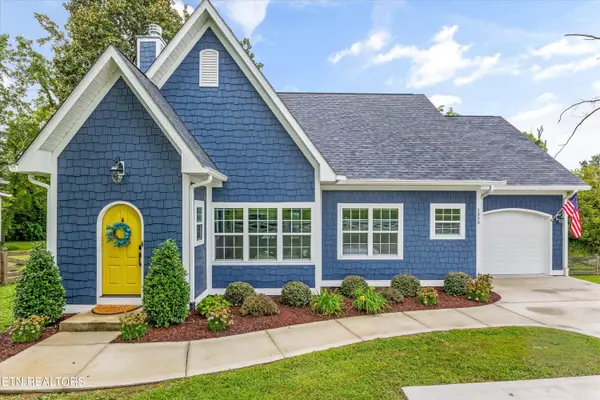 $489,500Active3 beds 2 baths1,537 sq. ft.
$489,500Active3 beds 2 baths1,537 sq. ft.1830 Wilkinson Pike, Maryville, TN 37803
MLS# 1312036Listed by: SLYMAN REAL ESTATE - New
 $490,000Active1 beds 2 baths1,040 sq. ft.
$490,000Active1 beds 2 baths1,040 sq. ft.222 Cedar Pointe Lane, Maryville, TN 37801
MLS# 20253786Listed by: CENTURY 21 LEGACY - New
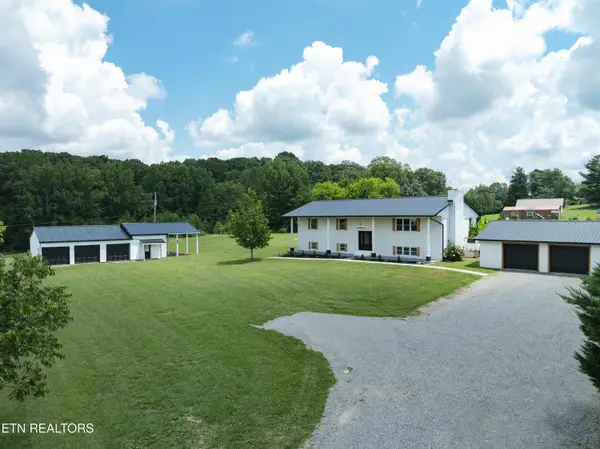 $599,900Active4 beds 3 baths3,360 sq. ft.
$599,900Active4 beds 3 baths3,360 sq. ft.558 Hopewell Rd, Maryville, TN 37801
MLS# 1311947Listed by: REALTY EXECUTIVES ASSOCIATES - New
 $689,900Active4 beds 3 baths3,011 sq. ft.
$689,900Active4 beds 3 baths3,011 sq. ft.2721 Raylee Drive, Maryville, TN 37803
MLS# 1311916Listed by: REALTY EXECUTIVES ASSOCIATES - New
 $899,900Active5 beds 3 baths3,569 sq. ft.
$899,900Active5 beds 3 baths3,569 sq. ft.2000 Eastwood Drive, Maryville, TN 37803
MLS# 1311901Listed by: REALTY EXECUTIVES ASSOCIATES - Coming Soon
 $829,000Coming Soon3 beds 3 baths
$829,000Coming Soon3 beds 3 baths2006 Southwood Drive, Maryville, TN 37803
MLS# 1311884Listed by: REALTY EXECUTIVES ASSOCIATES - New
 $550,000Active3 beds 3 baths2,336 sq. ft.
$550,000Active3 beds 3 baths2,336 sq. ft.2624 Peach Orchard Rd, Maryville, TN 37803
MLS# 1311817Listed by: REALTY EXECUTIVES ASSOCIATES - New
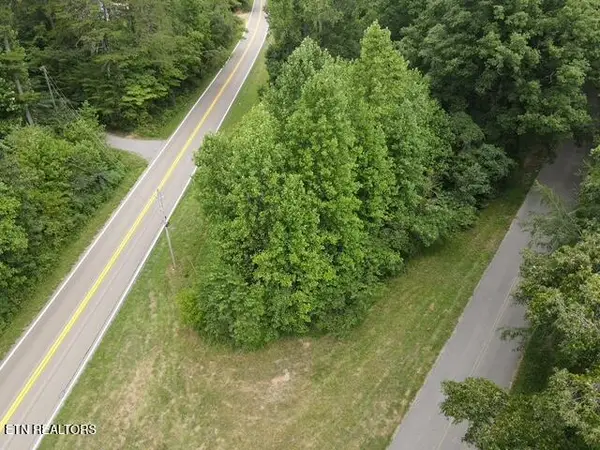 $40,000Active0.6 Acres
$40,000Active0.6 Acres00 Calderwood Hwy, Maryville, TN 37801
MLS# 1311802Listed by: REALTY EXECUTIVES ASSOCIATES
