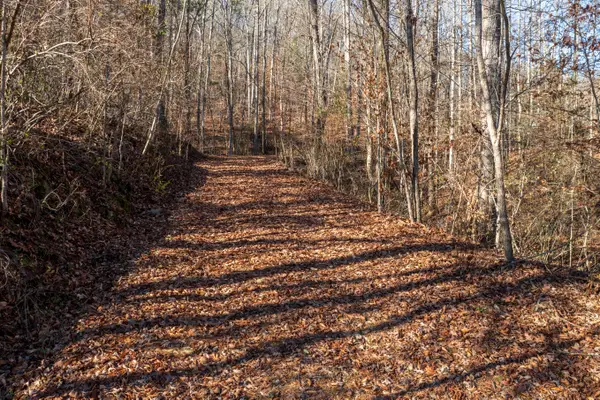4217 Us Highway 411, Maryville, TN 37801
Local realty services provided by:Better Homes and Gardens Real Estate Jackson Realty
4217 Us Highway 411,Maryville, TN 37801
$1,500,000
- 3 Beds
- 3 Baths
- 2,189 sq. ft.
- Single family
- Active
Listed by: sara price
Office: the price agency, realty executives
MLS#:1300635
Source:TN_KAAR
Price summary
- Price:$1,500,000
- Price per sq. ft.:$685.24
About this home
FIRST TIME ON MARKET - 14+/- ACRES WITH UNLIMITED POSSIBILITIES ON HWY 411! If you're looking for a farm home then look no further! This unique property also offers great development potential with over 2,000 FEET OF ROAD FRONTAGE on the main highway! You'll be blown away by the mountain views and how well maintained the land is in every section. This all brick basement ranch home features over 2100 SF on the main level and sits perfectly on the hillside near the 40x60 red barn built to spec. You can enjoy your mountain view while sitting on the front covered porch. This could be a wonderful farm as it has been previously used, a great compound style living, development or subdivision, or a variety of other opportunities! Call today to schedule your personal tour. *THIS PROPERTY IS BEING OFFERED WITH MORE ACREAGE & AN ADDITIONAL HOME - REFER TO MLS #1282415)*
Contact an agent
Home facts
- Year built:1969
- Listing ID #:1300635
- Added:212 day(s) ago
- Updated:December 19, 2025 at 03:44 PM
Rooms and interior
- Bedrooms:3
- Total bathrooms:3
- Full bathrooms:2
- Half bathrooms:1
- Living area:2,189 sq. ft.
Heating and cooling
- Cooling:Central Cooling
- Heating:Central, Electric, Forced Air
Structure and exterior
- Year built:1969
- Building area:2,189 sq. ft.
- Lot area:14 Acres
Schools
- High school:William Blount
- Middle school:Union Grove
- Elementary school:Mary Blount
Utilities
- Sewer:Septic Tank
Finances and disclosures
- Price:$1,500,000
- Price per sq. ft.:$685.24
New listings near 4217 Us Highway 411
- New
 $459,000Active4 beds 3 baths2,374 sq. ft.
$459,000Active4 beds 3 baths2,374 sq. ft.206 Alfred Mccammon Rd, Maryville, TN 37804
MLS# 1324516Listed by: REALTY EXECUTIVES ASSOCIATES - New
 $559,900Active4 beds 3 baths2,052 sq. ft.
$559,900Active4 beds 3 baths2,052 sq. ft.3215 Harrington Court, Maryville, TN 37803
MLS# 1324495Listed by: BLEVINS GRP, REALTY EXECUTIVES  $367,900Pending3 beds 3 baths2,241 sq. ft.
$367,900Pending3 beds 3 baths2,241 sq. ft.3410 Song Sparrow Drive, Maryville, TN 37803
MLS# 1324453Listed by: SOUTHLAND REALTORS, INC $364,900Pending3 beds 3 baths2,224 sq. ft.
$364,900Pending3 beds 3 baths2,224 sq. ft.3416 Song Sparrow Drive, Maryville, TN 37803
MLS# 1324457Listed by: SOUTHLAND REALTORS, INC- New
 $339,000Active3 beds 5 baths2,050 sq. ft.
$339,000Active3 beds 5 baths2,050 sq. ft.505 Selkirk Drive, Maryville, TN 37803
MLS# 1324415Listed by: IVENS REALTORS - New
 $424,900Active3 beds 3 baths1,996 sq. ft.
$424,900Active3 beds 3 baths1,996 sq. ft.3132 Dominion Drive, Maryville, TN 37803
MLS# 1324411Listed by: LECONTE REALTY, LLC - New
 $380,000Active3 beds 3 baths2,226 sq. ft.
$380,000Active3 beds 3 baths2,226 sq. ft.912 Muirfield Drive, Maryville, TN 37801
MLS# 1324409Listed by: ALLIANCE SOTHEBY'S INTERNATIONAL - New
 $479,900Active3 beds 2 baths1,710 sq. ft.
$479,900Active3 beds 2 baths1,710 sq. ft.258 Sand Hills Drive, Maryville, TN 37801
MLS# 1324344Listed by: THE DWIGHT PRICE GROUP REALTY EXECUTIVES ASSOCIATES - New
 $304,000Active3 beds 3 baths1,471 sq. ft.
$304,000Active3 beds 3 baths1,471 sq. ft.1735 Bennett Village Drive, Maryville, TN 37804
MLS# 1324335Listed by: WOODY CREEK REALTY, LLC - New
 $199,900Active7.43 Acres
$199,900Active7.43 Acres636 Butler Mill Rd, Maryville, TN 37803
MLS# 1324282Listed by: ALLIANCE SOTHEBY'S INTERNATIONAL
