4236 Morganton Rd, Maryville, TN 37801
Local realty services provided by:Better Homes and Gardens Real Estate Jackson Realty
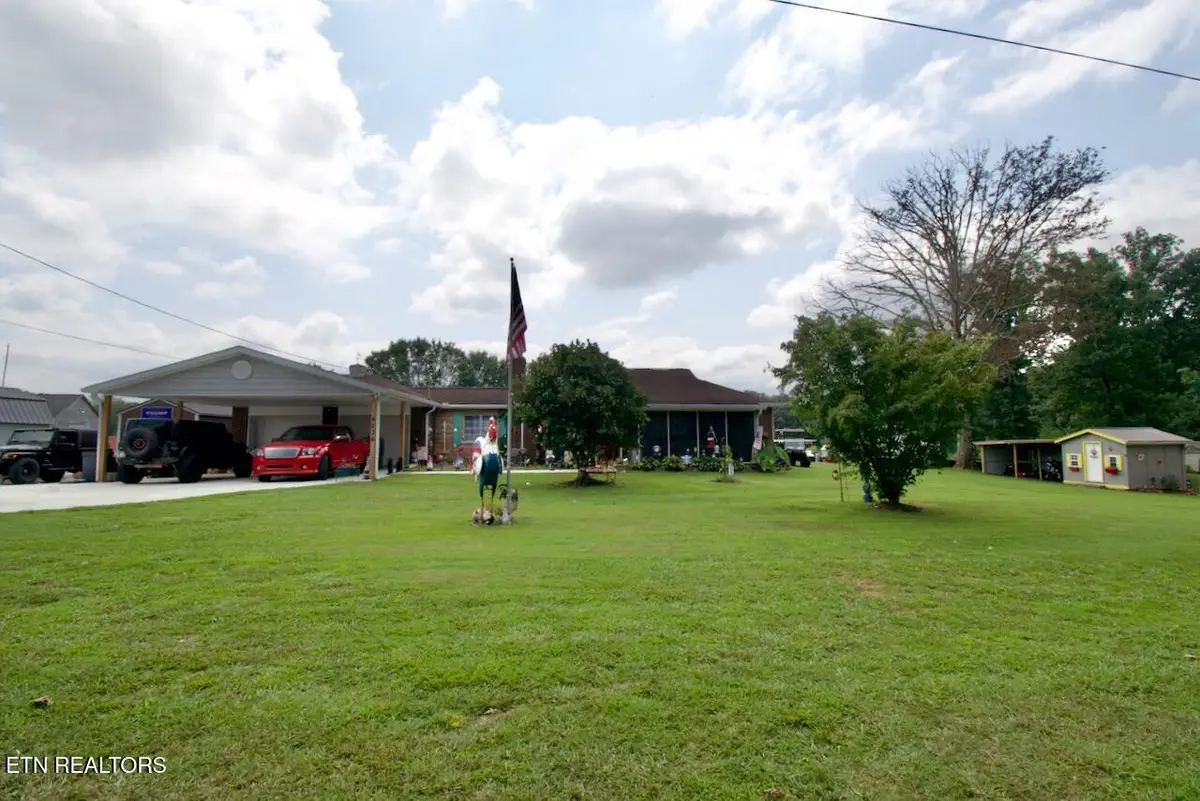
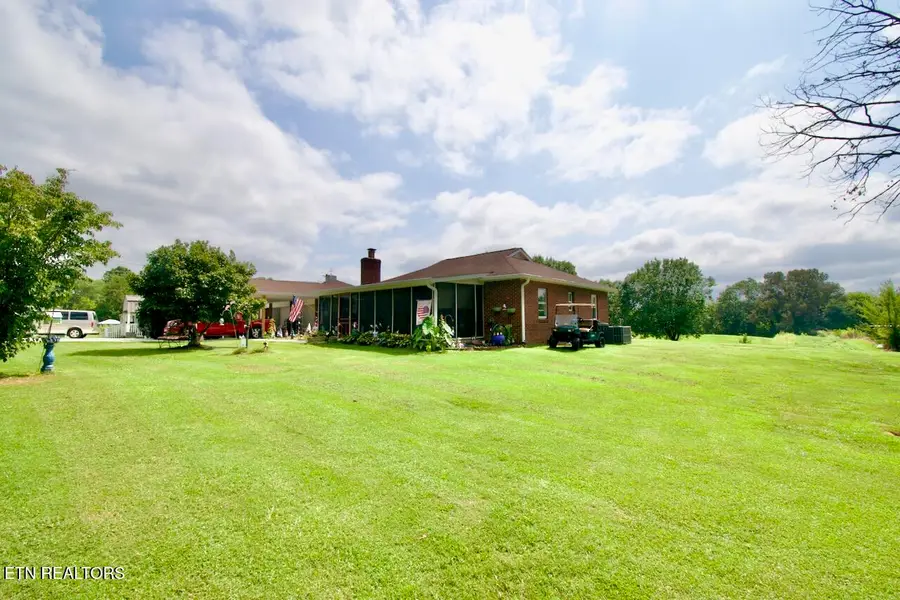
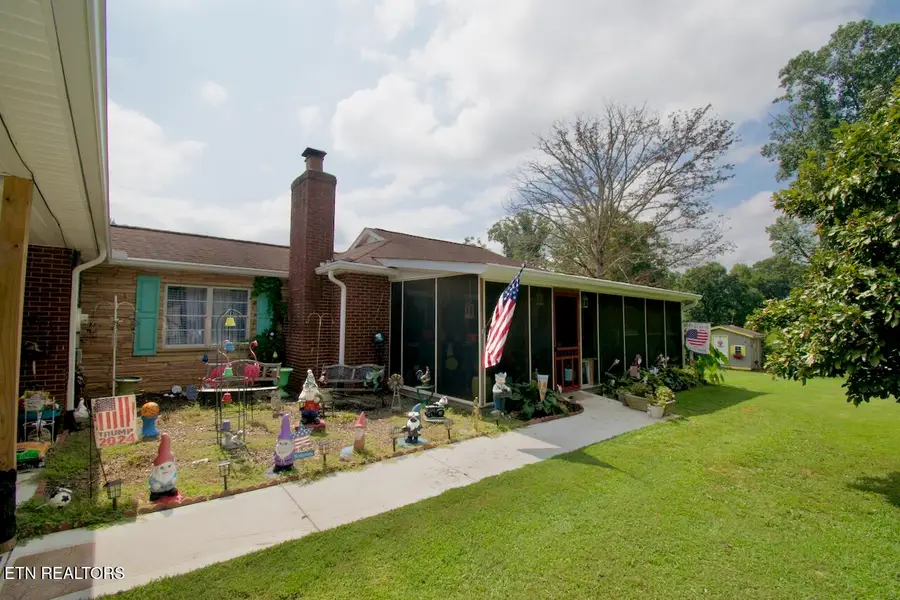
4236 Morganton Rd,Maryville, TN 37801
$372,900
- 3 Beds
- 2 Baths
- 1,418 sq. ft.
- Single family
- Active
Listed by:tia cooper
Office:coldwell banker nelson realtor
MLS#:1312748
Source:TN_KAAR
Price summary
- Price:$372,900
- Price per sq. ft.:$262.98
About this home
Charming 3-Bedroom Rancher on Over an Acre - Minutes from Maryville!
Nestled on a spacious 1+ acre level lot, this quaint 3-bedroom, 1 & ½ -bath rancher offers the perfect blend of comfort, character, and convenience. Enjoy the peaceful rural feel while being just minutes away from Maryville, local grocery stores, and Foothills Mall! Step inside to a warm and inviting living room with a cozy wood stove, perfect for chilly evenings. The home features a screened-in front porch—ideal for relaxing with a cup of coffee—and a unique enclosed back porch that offers endless possibilities for additional living or hobby space. Additional features include: Attached 2-car garage plus covered carport parking, New concrete driveway and Outdoor storage sheds for tools and equipment. Whether you're looking for a peaceful retreat, space to garden, or room to grow, this property checks all the boxes. Don't miss this one—schedule your showing today! SOLD AS IS
Contact an agent
Home facts
- Year built:1953
- Listing Id #:1312748
- Added:1 day(s) ago
- Updated:August 21, 2025 at 01:07 AM
Rooms and interior
- Bedrooms:3
- Total bathrooms:2
- Full bathrooms:1
- Half bathrooms:1
- Living area:1,418 sq. ft.
Heating and cooling
- Cooling:Central Cooling
- Heating:Central, Electric
Structure and exterior
- Year built:1953
- Building area:1,418 sq. ft.
- Lot area:1.18 Acres
Schools
- High school:William Blount
- Middle school:Union Grove
- Elementary school:Union Grove
Utilities
- Sewer:Septic Tank
Finances and disclosures
- Price:$372,900
- Price per sq. ft.:$262.98
New listings near 4236 Morganton Rd
- New
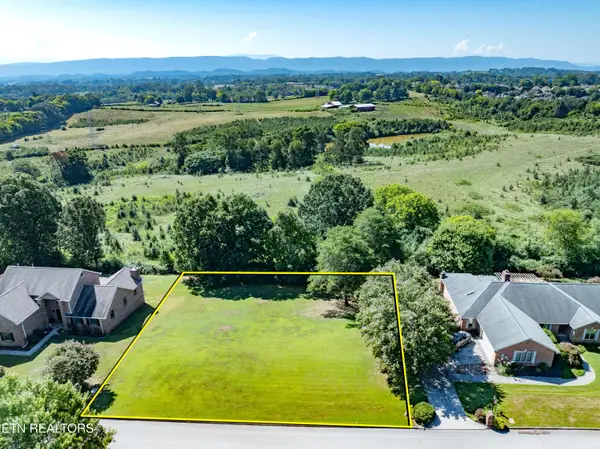 $149,900Active0.43 Acres
$149,900Active0.43 Acres820 Royal View Drive, Maryville, TN 37801
MLS# 1312738Listed by: REALTY EXECUTIVES ASSOCIATES - New
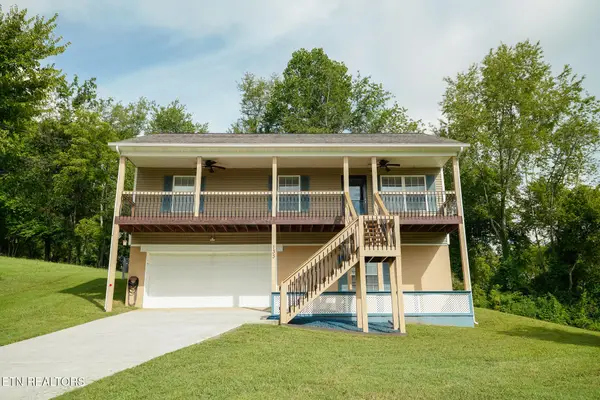 $399,900Active3 beds 2 baths1,800 sq. ft.
$399,900Active3 beds 2 baths1,800 sq. ft.133 Wildwood Hills Drive, Maryville, TN 37804
MLS# 1312729Listed by: REMAX PREFERRED PROPERTIES, INC - New
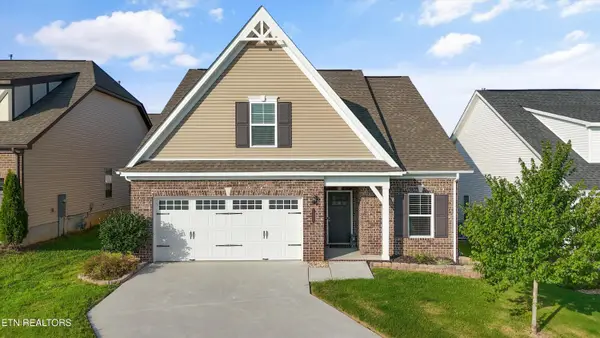 $575,000Active3 beds 3 baths2,592 sq. ft.
$575,000Active3 beds 3 baths2,592 sq. ft.1211 Branch Creek Lane, Maryville, TN 37801
MLS# 1312731Listed by: THE DWIGHT PRICE GROUP REALTY EXECUTIVES ASSOCIATES - New
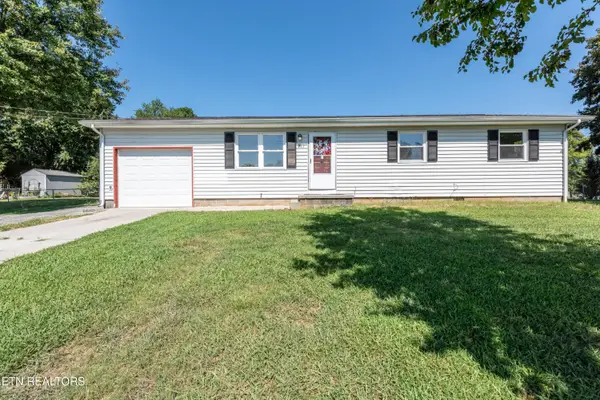 $309,900Active3 beds 1 baths1,028 sq. ft.
$309,900Active3 beds 1 baths1,028 sq. ft.757 Lafollette Drive, Maryville, TN 37801
MLS# 1312695Listed by: REALTY EXECUTIVES ASSOCIATES - New
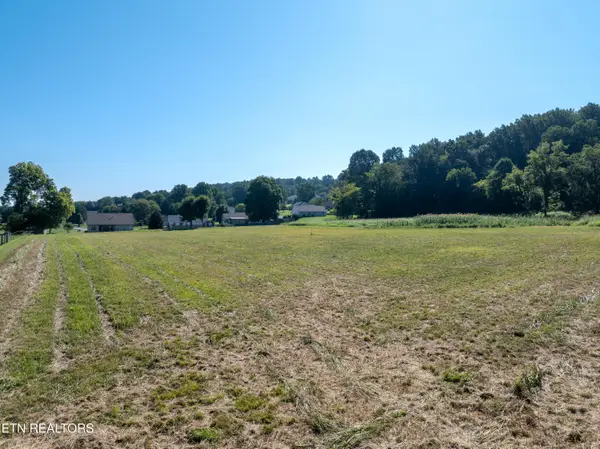 $135,000Active1.41 Acres
$135,000Active1.41 Acres1120 Walker School Rd, Maryville, TN 37803
MLS# 1312693Listed by: BLEVINS GRP, REALTY EXECUTIVES - New
 $449,000Active9.17 Acres
$449,000Active9.17 AcresTract 2 Hutton Ridge Rd, Maryville, TN 37801
MLS# 1312680Listed by: MONARCH REALTY, LLC - New
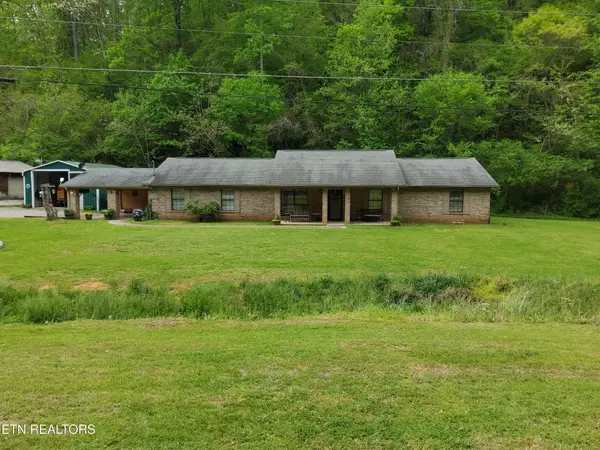 $409,900Active3 beds 3 baths2,160 sq. ft.
$409,900Active3 beds 3 baths2,160 sq. ft.642 Old Piney Rd Rd, Maryville, TN 37803
MLS# 2928474Listed by: REALTY EXECUTIVES ASSOCIATES - Coming SoonOpen Sun, 6 to 8pm
 $450,000Coming Soon4 beds 3 baths
$450,000Coming Soon4 beds 3 baths2811 Best Rd, Maryville, TN 37803
MLS# 1312665Listed by: KELLER WILLIAMS - New
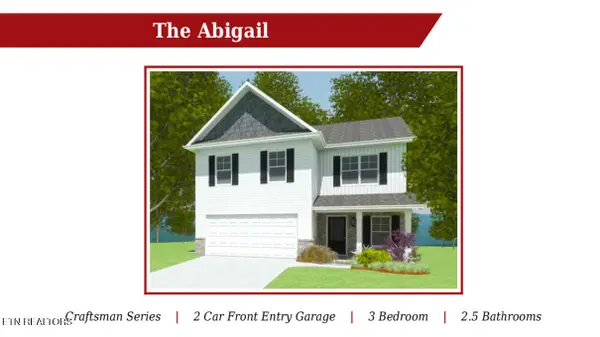 $364,900Active3 beds 3 baths2,224 sq. ft.
$364,900Active3 beds 3 baths2,224 sq. ft.3232 Song Sparrow Drive, Maryville, TN 37803
MLS# 1312648Listed by: SOUTHLAND REALTORS, INC
