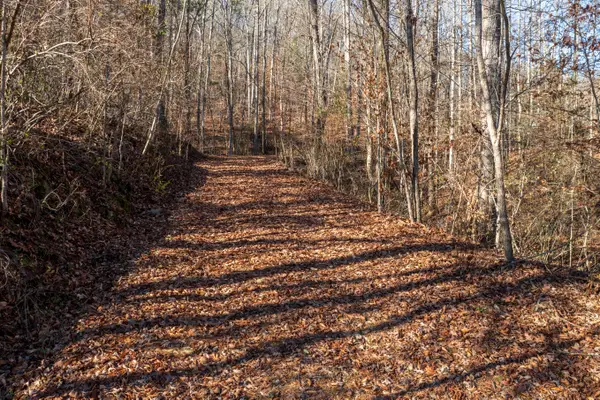4321&4315 Old Niles Ferry Rd, Maryville, TN 37801
Local realty services provided by:Better Homes and Gardens Real Estate Gwin Realty
4321&4315 Old Niles Ferry Rd,Maryville, TN 37801
$749,900
- 10 Beds
- 5 Baths
- 7,159 sq. ft.
- Single family
- Active
Listed by: sherry jones paul
Office: realty executives associates
MLS#:1314375
Source:TN_KAAR
Price summary
- Price:$749,900
- Price per sq. ft.:$104.75
About this home
FIRST TIME EVER ON THE MARKET! This rare 6.57-acre property offers STUNNING MOUNTAIN VIEWS and is situated in a PRIME location with two homes, making it a perfect opportunity for multi-family living, a mini farm, or an investment property. With 638 feet of road frontage, this property is perfect for a builder to subdivide for building lots (w/ county approval). The possibilities are endless with this unique property!
Home 1: A custom-built all-brick basement rancher featuring a spacious, open floor plan. The large eat-in kitchen boasts a breakfast bar, built-in oven, drop-in cooktop, dishwasher, and wood beam look. The oversized living room with a stone fireplace is perfect for relaxation. The owner's suite on the main level includes a ceiling fan, en suite bath with double vanity, walk-in bathtub, and ample cabinetry. Two additional bedrooms share a Jack & Jill bath. The basement is a true standout, offering separate living quarters complete with a full kitchen, living room with a fireplace, four bedrooms, and 2 full baths. Whether you use the entrance from the main level or a private entry from the basement, this space is ideal for an Airbnb, rental, or in-law suite. A covered front porch with mountain views, back porch, and a 2-car garage complete the home.
Home 2: A charming 2-story farmhouse built in 1900, featuring original hardwood floors, craftsman details, and GORGEOUS mountain views from the covered front porch. Inside, you'll find a cozy living room, eat-in kitchen, dining room, three bedrooms, and a covered back porch. The home's shiplap walls and 5-panel wood doors add to its historic charm.
Exterior Buildings: A 32x25 detached car garage with a stone front and brick surround, a 14x20 detached garage/shed, and a barn provide ample storage and workspace for all your needs.
Properties like this don't come available often! Conveniently located near Highway 411, shopping, and restaurants—this one won't last long! Whether you're looking to build, invest, or enjoy the expansive space, this property offers it all. Schedule your showing today!
Contact an agent
Home facts
- Year built:1974
- Listing ID #:1314375
- Added:288 day(s) ago
- Updated:December 19, 2025 at 03:44 PM
Rooms and interior
- Bedrooms:10
- Total bathrooms:5
- Full bathrooms:5
- Living area:7,159 sq. ft.
Heating and cooling
- Cooling:Central Cooling
- Heating:Central, Electric, Heat Pump
Structure and exterior
- Year built:1974
- Building area:7,159 sq. ft.
- Lot area:6.57 Acres
Schools
- High school:William Blount
- Middle school:Carpenters
- Elementary school:Carpenters
Utilities
- Sewer:Septic Tank
Finances and disclosures
- Price:$749,900
- Price per sq. ft.:$104.75
New listings near 4321&4315 Old Niles Ferry Rd
- New
 $459,000Active4 beds 3 baths2,374 sq. ft.
$459,000Active4 beds 3 baths2,374 sq. ft.206 Alfred Mccammon Rd, Maryville, TN 37804
MLS# 1324516Listed by: REALTY EXECUTIVES ASSOCIATES - New
 $559,900Active4 beds 3 baths2,052 sq. ft.
$559,900Active4 beds 3 baths2,052 sq. ft.3215 Harrington Court, Maryville, TN 37803
MLS# 1324495Listed by: BLEVINS GRP, REALTY EXECUTIVES  $367,900Pending3 beds 3 baths2,241 sq. ft.
$367,900Pending3 beds 3 baths2,241 sq. ft.3410 Song Sparrow Drive, Maryville, TN 37803
MLS# 1324453Listed by: SOUTHLAND REALTORS, INC $364,900Pending3 beds 3 baths2,224 sq. ft.
$364,900Pending3 beds 3 baths2,224 sq. ft.3416 Song Sparrow Drive, Maryville, TN 37803
MLS# 1324457Listed by: SOUTHLAND REALTORS, INC- New
 $339,000Active3 beds 5 baths2,050 sq. ft.
$339,000Active3 beds 5 baths2,050 sq. ft.505 Selkirk Drive, Maryville, TN 37803
MLS# 1324415Listed by: IVENS REALTORS - New
 $424,900Active3 beds 3 baths1,996 sq. ft.
$424,900Active3 beds 3 baths1,996 sq. ft.3132 Dominion Drive, Maryville, TN 37803
MLS# 1324411Listed by: LECONTE REALTY, LLC - New
 $380,000Active3 beds 3 baths2,226 sq. ft.
$380,000Active3 beds 3 baths2,226 sq. ft.912 Muirfield Drive, Maryville, TN 37801
MLS# 1324409Listed by: ALLIANCE SOTHEBY'S INTERNATIONAL - New
 $479,900Active3 beds 2 baths1,710 sq. ft.
$479,900Active3 beds 2 baths1,710 sq. ft.258 Sand Hills Drive, Maryville, TN 37801
MLS# 1324344Listed by: THE DWIGHT PRICE GROUP REALTY EXECUTIVES ASSOCIATES - New
 $304,000Active3 beds 3 baths1,471 sq. ft.
$304,000Active3 beds 3 baths1,471 sq. ft.1735 Bennett Village Drive, Maryville, TN 37804
MLS# 1324335Listed by: WOODY CREEK REALTY, LLC - New
 $199,900Active7.43 Acres
$199,900Active7.43 Acres636 Butler Mill Rd, Maryville, TN 37803
MLS# 1324282Listed by: ALLIANCE SOTHEBY'S INTERNATIONAL
