438 Ronjo Drive, Maryville, TN 37803
Local realty services provided by:Better Homes and Gardens Real Estate Jackson Realty
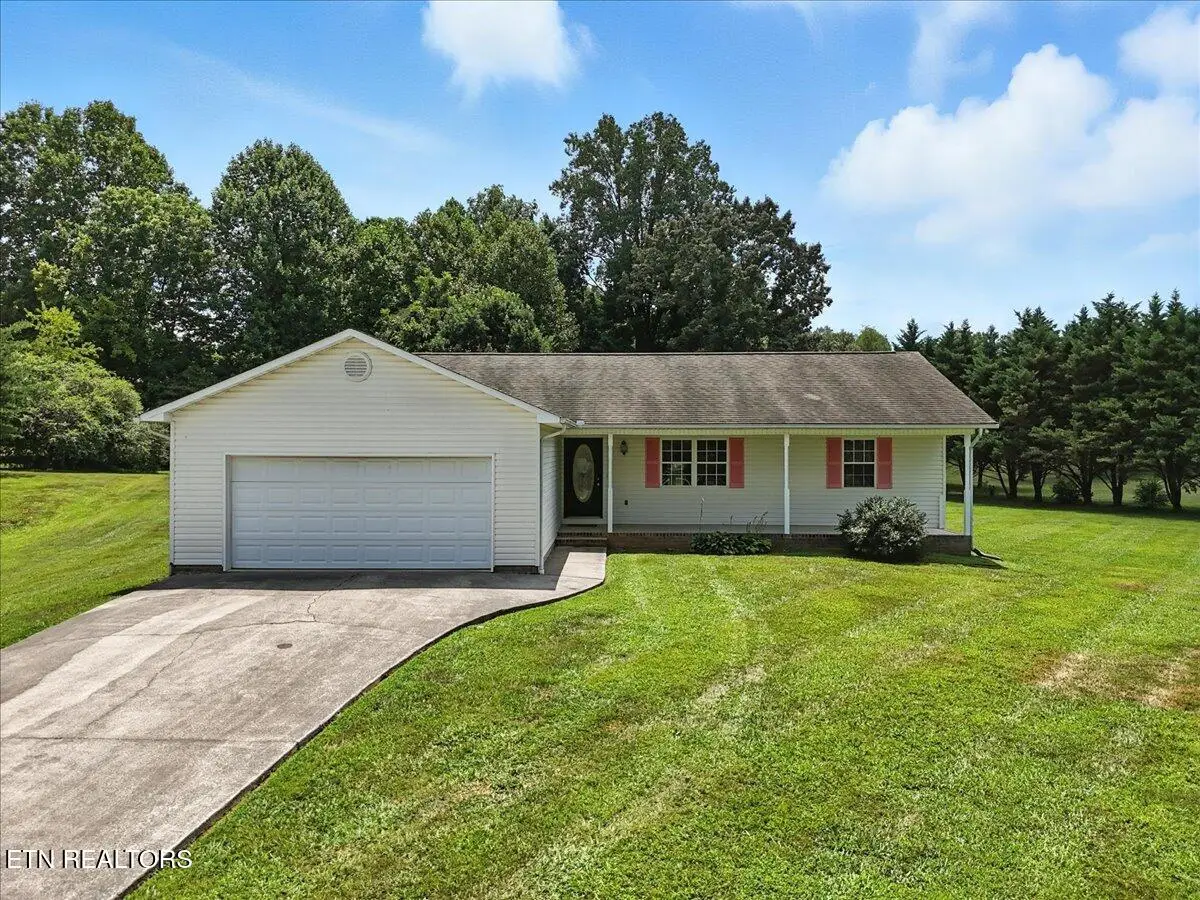
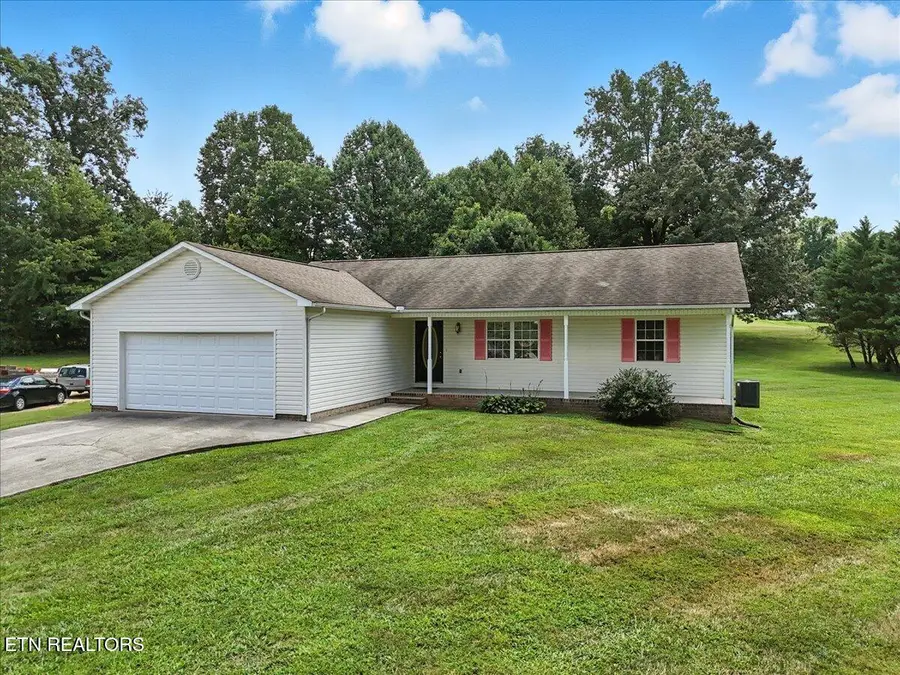

438 Ronjo Drive,Maryville, TN 37803
$339,900
- 3 Beds
- 2 Baths
- 1,307 sq. ft.
- Single family
- Pending
Listed by:cyndi sweet
Office:leconte realty, llc.
MLS#:1309914
Source:TN_KAAR
Price summary
- Price:$339,900
- Price per sq. ft.:$260.06
About this home
**Charming Updated Rancher on Nearly an Acre - County Taxes Only!**
Welcome to this beautifully maintained 3-bedroom, 2-bath ranch-style home nestled in a quiet cul-de-sac in a peaceful subdivision with county-only taxes—no city tax bill here! This one-level split-bedroom floor plan offers comfort, privacy, and lots of space.
The fully renovated kitchen, featuring stylish finishes, ample cabinetry, and modern appliances is perfect for both everyday cooking and entertaining. The spacious primary suite is thoughtfully separated from the other two bedrooms, providing a private retreat.
Enjoy peace of mind with a high-efficiency HVAC system installed just 4 years ago, and easy maintenance with durable vinyl siding. The large yard, just under an acre, offers plenty of room for gardening, pets, play, or even a future workshop or outdoor living space.
Conveniently located only 10 minutes from downtown Maryville, you're close to shopping, restaurants, parks, and all that Blount County has to offer, yet tucked away in a quiet neighborhood that feels like your own private retreat.
This is a clean, move-in-ready one level home just waiting for it's next owners.
Contact an agent
Home facts
- Year built:1999
- Listing Id #:1309914
- Added:18 day(s) ago
- Updated:July 28, 2025 at 02:15 PM
Rooms and interior
- Bedrooms:3
- Total bathrooms:2
- Full bathrooms:2
- Living area:1,307 sq. ft.
Heating and cooling
- Cooling:Central Cooling
- Heating:Central, Electric, Heat Pump
Structure and exterior
- Year built:1999
- Building area:1,307 sq. ft.
- Lot area:0.71 Acres
Schools
- High school:Heritage
- Middle school:Heritage
- Elementary school:Walland
Utilities
- Sewer:Septic Tank
Finances and disclosures
- Price:$339,900
- Price per sq. ft.:$260.06
New listings near 438 Ronjo Drive
- New
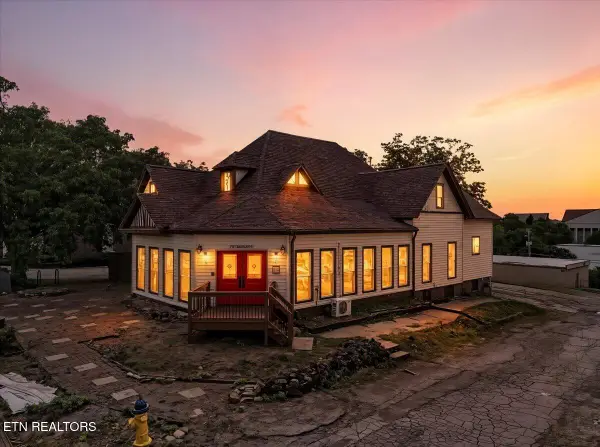 $795,000Active3 beds 3 baths4,136 sq. ft.
$795,000Active3 beds 3 baths4,136 sq. ft.321 High St, Maryville, TN 37804
MLS# 1312071Listed by: REALTY EXECUTIVES ASSOCIATES - Open Sat, 6 to 8pmNew
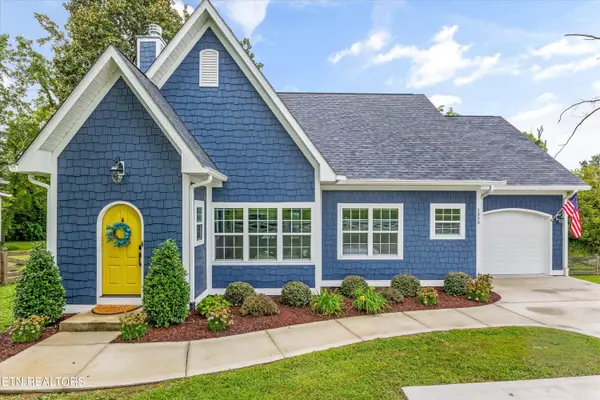 $489,500Active3 beds 2 baths1,537 sq. ft.
$489,500Active3 beds 2 baths1,537 sq. ft.1830 Wilkinson Pike, Maryville, TN 37803
MLS# 1312036Listed by: SLYMAN REAL ESTATE - New
 $490,000Active1 beds 2 baths1,040 sq. ft.
$490,000Active1 beds 2 baths1,040 sq. ft.222 Cedar Pointe Lane, Maryville, TN 37801
MLS# 20253786Listed by: CENTURY 21 LEGACY - New
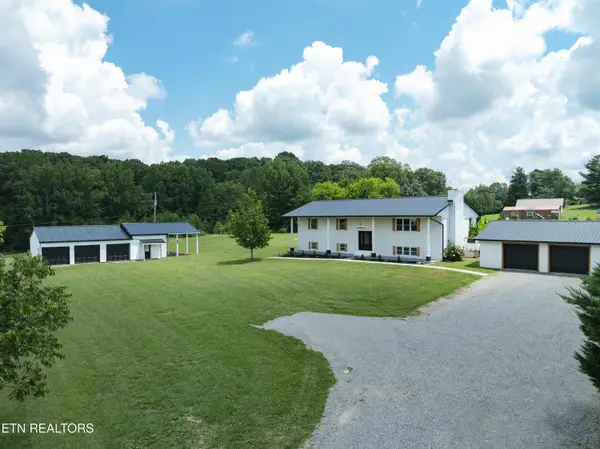 $599,900Active4 beds 3 baths3,360 sq. ft.
$599,900Active4 beds 3 baths3,360 sq. ft.558 Hopewell Rd, Maryville, TN 37801
MLS# 1311947Listed by: REALTY EXECUTIVES ASSOCIATES - New
 $689,900Active4 beds 3 baths3,011 sq. ft.
$689,900Active4 beds 3 baths3,011 sq. ft.2721 Raylee Drive, Maryville, TN 37803
MLS# 1311916Listed by: REALTY EXECUTIVES ASSOCIATES - New
 $899,900Active5 beds 3 baths3,569 sq. ft.
$899,900Active5 beds 3 baths3,569 sq. ft.2000 Eastwood Drive, Maryville, TN 37803
MLS# 1311901Listed by: REALTY EXECUTIVES ASSOCIATES - Coming Soon
 $829,000Coming Soon3 beds 3 baths
$829,000Coming Soon3 beds 3 baths2006 Southwood Drive, Maryville, TN 37803
MLS# 1311884Listed by: REALTY EXECUTIVES ASSOCIATES - New
 $550,000Active3 beds 3 baths2,336 sq. ft.
$550,000Active3 beds 3 baths2,336 sq. ft.2624 Peach Orchard Rd, Maryville, TN 37803
MLS# 1311817Listed by: REALTY EXECUTIVES ASSOCIATES - New
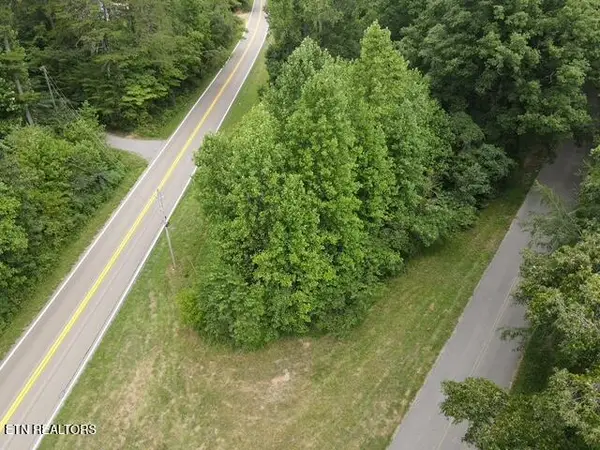 $40,000Active0.6 Acres
$40,000Active0.6 Acres00 Calderwood Hwy, Maryville, TN 37801
MLS# 1311802Listed by: REALTY EXECUTIVES ASSOCIATES - Coming Soon
 $295,000Coming Soon3 beds 1 baths
$295,000Coming Soon3 beds 1 baths1216 Galyon Rd, Maryville, TN 37803
MLS# 1311768Listed by: LECONTE REALTY, LLC
