4423 Bart Giffin Rd, Maryville, TN 37803
Local realty services provided by:Better Homes and Gardens Real Estate Jackson Realty
4423 Bart Giffin Rd,Maryville, TN 37803
$375,000
- 3 Beds
- 2 Baths
- 1,290 sq. ft.
- Single family
- Active
Listed by: deborah iles, peter mckay
Office: king real estate services,inc
MLS#:1313482
Source:TN_KAAR
Price summary
- Price:$375,000
- Price per sq. ft.:$290.7
About this home
Happy to announce this lovely, low maintenance and worry free home is waiting for you. Welcome to this stunning, fully renovated, single level home situated on half an acre. Convenient to all the amenities, shopping, schools and The Great Smoky Mountains. Inside you'll be greeted to an open and spacious gathering area with a fresh modern style, seamlessly connecting the living, dining and kitchen spaces. A desired split bedroom layout for privacy. A generous size master suite with a walk in closet and attached full bath. A spacious two vehicle garage. Outside you'll enjoy the private backyard and patio for weekend activities and barbecues. A new wood picket fence across the back of the property. This home features all new in 2025 an architectural roof, HVAC system, double hung insulated windows, electric water heater, shaker style cabinetry w/ soft close, stainless steel appliances, interior and exterior doors w/ hardware, baseboards and trim, fresh paint, LVP flooring, interior and exterior light fixtures, remote control ceiling fans, aluminum attic ladder, garage door opener, track and springs, two inch window blinds and still so much more. Septic tank has been recently pumped. Don't miss the chance to make this move-in-ready home that boasts modern updates with comfort and style your own! Schedule a showing today!
Contact an agent
Home facts
- Year built:1998
- Listing ID #:1313482
- Added:168 day(s) ago
- Updated:February 11, 2026 at 03:25 PM
Rooms and interior
- Bedrooms:3
- Total bathrooms:2
- Full bathrooms:2
- Living area:1,290 sq. ft.
Heating and cooling
- Cooling:Central Cooling
- Heating:Central, Electric
Structure and exterior
- Year built:1998
- Building area:1,290 sq. ft.
- Lot area:0.52 Acres
Schools
- High school:William Blount
- Middle school:Carpenters
- Elementary school:Carpenters
Utilities
- Sewer:Septic Tank
Finances and disclosures
- Price:$375,000
- Price per sq. ft.:$290.7
New listings near 4423 Bart Giffin Rd
- New
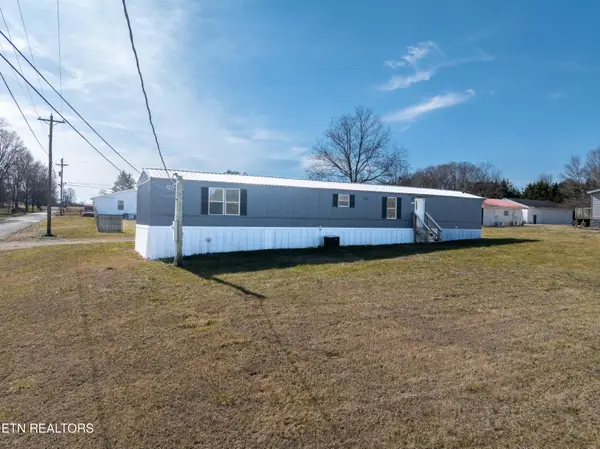 $184,900Active2 beds 2 baths1,260 sq. ft.
$184,900Active2 beds 2 baths1,260 sq. ft.4748 Wildwood Rd, Maryville, TN 37804
MLS# 1329285Listed by: REALTY EXECUTIVES ASSOCIATES - Coming SoonOpen Sun, 7 to 9pm
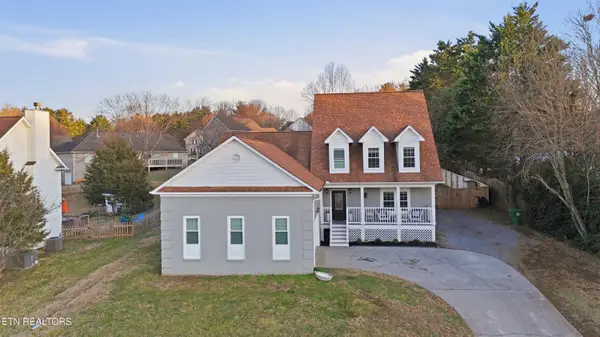 $750,000Coming Soon4 beds 3 baths
$750,000Coming Soon4 beds 3 baths1846 Southcliff Drive, Maryville, TN 37803
MLS# 1329152Listed by: KELLER WILLIAMS REALTY - New
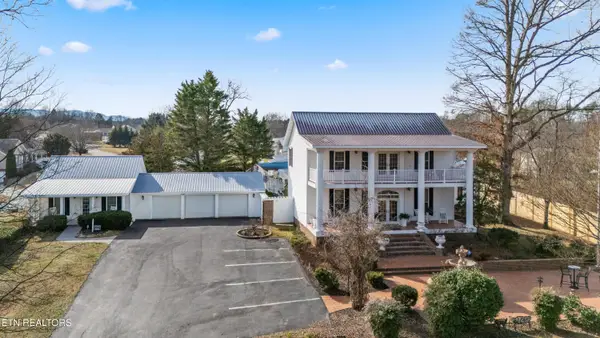 $998,900Active4 beds 4 baths7,228 sq. ft.
$998,900Active4 beds 4 baths7,228 sq. ft.2947 Sam James Rd, Maryville, TN 37803
MLS# 1329130Listed by: REALTY EXECUTIVES ASSOCIATES - New
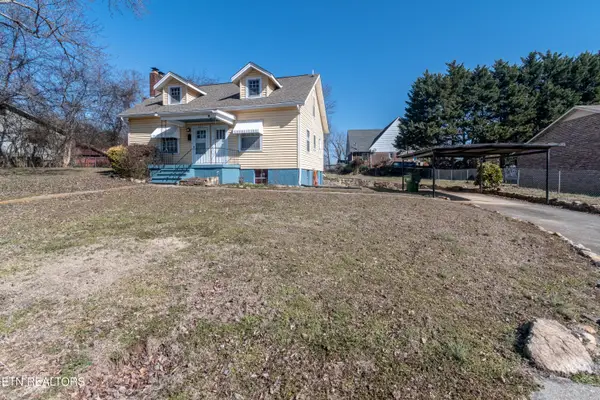 $319,900Active3 beds 2 baths1,444 sq. ft.
$319,900Active3 beds 2 baths1,444 sq. ft.508 S Ruth St, Maryville, TN 37803
MLS# 1329096Listed by: REMAX FIRST - Coming Soon
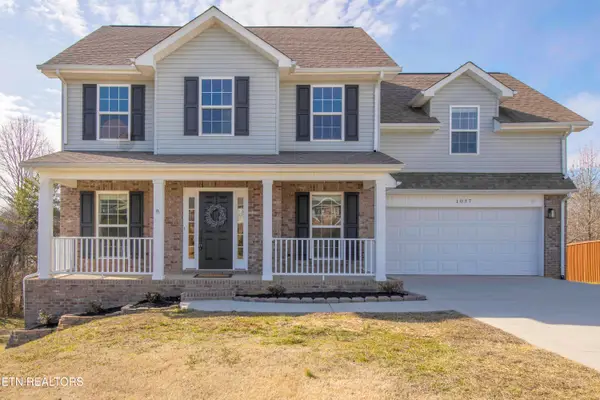 $585,000Coming Soon5 beds 4 baths
$585,000Coming Soon5 beds 4 baths1037 Ruscello Drive, Maryville, TN 37801
MLS# 1329103Listed by: WALLACE JENNIFER SCATES GROUP - Coming Soon
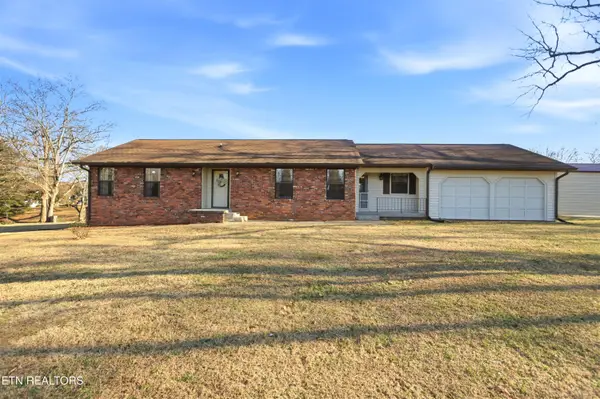 $449,000Coming Soon3 beds 2 baths
$449,000Coming Soon3 beds 2 baths3316 Wildwood Rd, Maryville, TN 37804
MLS# 1329072Listed by: THE PRICE AGENCY, REALTY EXECUTIVES - New
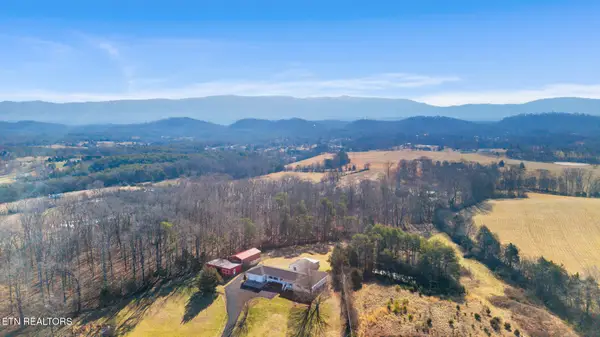 $450,000Active10 Acres
$450,000Active10 Acres2012 Calderwood Hwy, Maryville, TN 37801
MLS# 1329075Listed by: REALTY EXECUTIVES ASSOCIATES - New
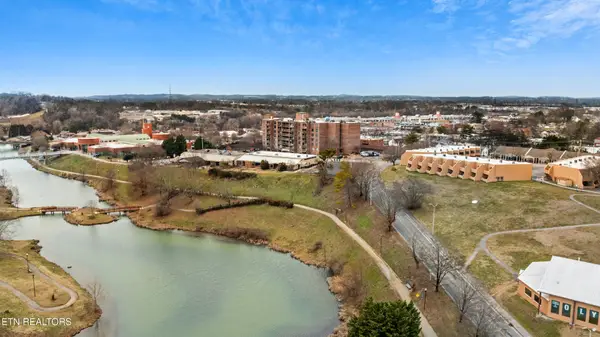 $295,000Active2 beds 2 baths1,238 sq. ft.
$295,000Active2 beds 2 baths1,238 sq. ft.504 Regal Tower, Maryville, TN 37804
MLS# 3124539Listed by: UNITED REAL ESTATE SOLUTIONS - New
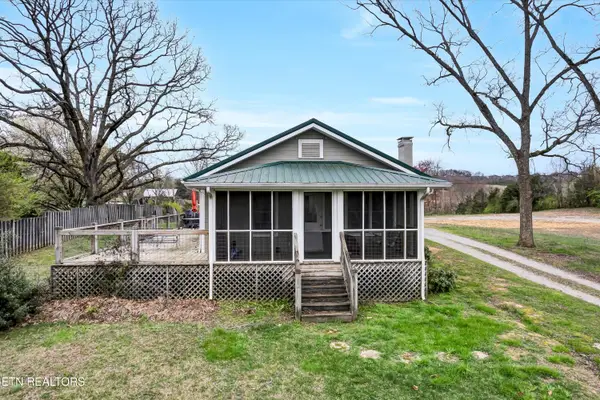 $479,900Active1 beds 1 baths980 sq. ft.
$479,900Active1 beds 1 baths980 sq. ft.2036 Morganton Rd, Maryville, TN 37801
MLS# 1329033Listed by: LECONTE REALTY, LLC - New
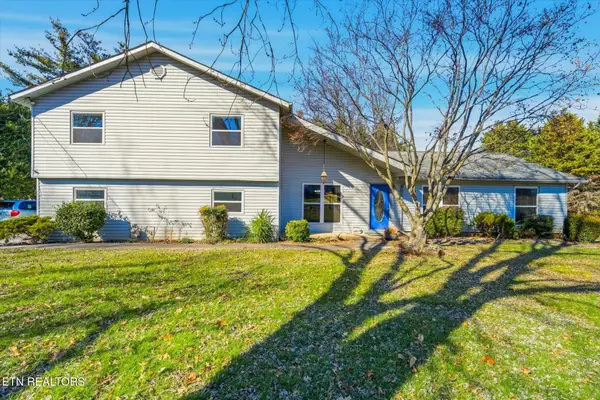 $395,000Active3 beds 3 baths2,663 sq. ft.
$395,000Active3 beds 3 baths2,663 sq. ft.1014 Kensington Blvd, Maryville, TN 37803
MLS# 1329022Listed by: REALTY EXECUTIVES ASSOCIATES

