460 Norton, Maryville, TN 37803
Local realty services provided by:Better Homes and Gardens Real Estate Jackson Realty
460 Norton,Maryville, TN 37803
$895,000
- 2 Beds
- 3 Baths
- 2,469 sq. ft.
- Single family
- Active
Listed by: tressia pate
Office: realty executives associates
MLS#:1321402
Source:TN_KAAR
Price summary
- Price:$895,000
- Price per sq. ft.:$362.49
- Monthly HOA dues:$62.5
About this home
Don't let this chance of a lifetime pass you by. In The Retreat At Butterfly Gap. Brand new, two bedroom each with their own ensuite, and a flex room, custom home with one of a kind finishes and unique architecture. No two homes are alike in this private, gated community. Community offers a spring fed lake with several community docks, swimming, fishing, underground utilities, city water, and nature all around. This unique home amenities: Main Level offers open floor plan with vaulted octagon ceilings, Shaw engineered hardwood flooring in Arbor Place , fireplace is a Heat N Glo SL-9 from Fireside Hearth & Home. Guest bath on the main level, large butler's pantry, large covered porch off of the main living area that is screened with tongue and groove ceiling. Kitchen with new Samsung appliances, Well Born cabinets, Quartz & Granite counters from Top Shop, Delta plumbing from Nolan throughout. Large laundry with cabinets and a folding area. Two large main suites with custom walk in closets with built in shelving, both have their own bathrooms. All baths have Toto toilets. All windows are Anderson 100 series from Anderson Lumber Company. Carport with tongue and groove ceiling and a large storage room. Very large walk in crawl space that can be used for storage. Property does have a creek on it. The community borders Foothills Parkway, but is only minutes from Downtown Maryville. Schedule a private showing today and own a private piece of these mountains.
Contact an agent
Home facts
- Year built:2025
- Listing ID #:1321402
- Added:98 day(s) ago
- Updated:February 17, 2026 at 01:07 AM
Rooms and interior
- Bedrooms:2
- Total bathrooms:3
- Full bathrooms:2
- Half bathrooms:1
- Living area:2,469 sq. ft.
Heating and cooling
- Cooling:Central Cooling
- Heating:Central, Electric, Propane
Structure and exterior
- Year built:2025
- Building area:2,469 sq. ft.
- Lot area:6.03 Acres
Utilities
- Sewer:Septic Tank
Finances and disclosures
- Price:$895,000
- Price per sq. ft.:$362.49
New listings near 460 Norton
- New
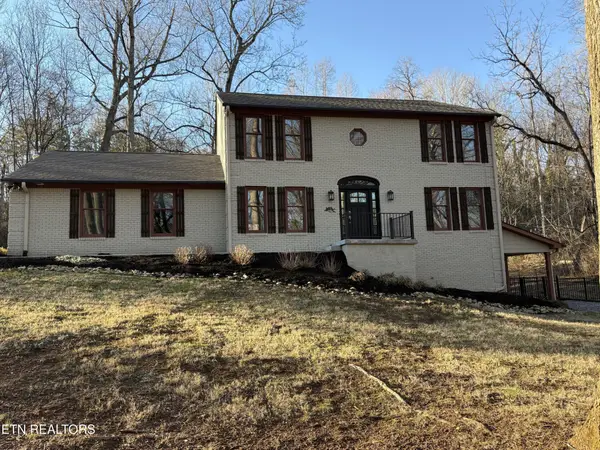 $699,900Active4 beds 4 baths4,146 sq. ft.
$699,900Active4 beds 4 baths4,146 sq. ft.2109 Southwood Drive, Maryville, TN 37803
MLS# 2965345Listed by: REALTY EXECUTIVES ASSOCIATES - New
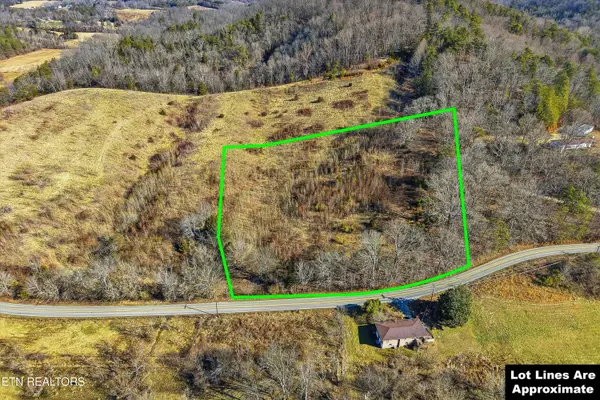 $249,900Active5 Acres
$249,900Active5 AcresWilkinson Pike, Maryville, TN 37803
MLS# 1329592Listed by: LECONTE REALTY, LLC - Coming Soon
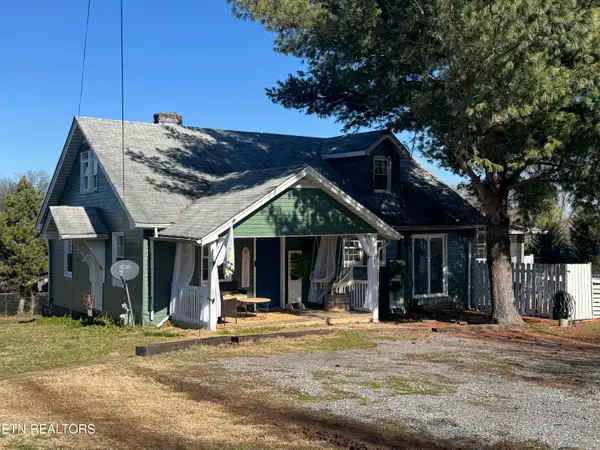 $305,000Coming Soon5 beds 1 baths
$305,000Coming Soon5 beds 1 baths200 N 5th St, Maryville, TN 37804
MLS# 1329581Listed by: MAX HOUSE BROKERED EXP - Coming Soon
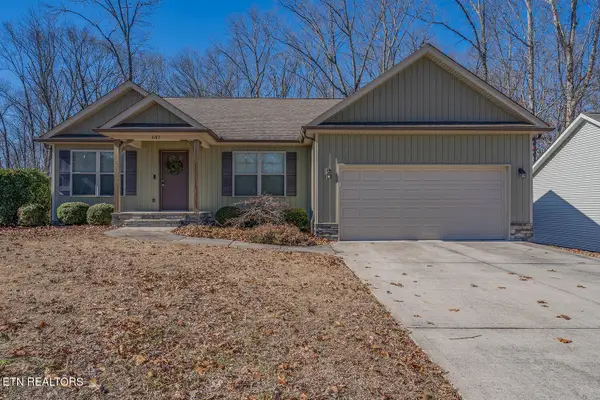 $379,900Coming Soon3 beds 2 baths
$379,900Coming Soon3 beds 2 baths647 Coronado Crest Rd, Maryville, TN 37804
MLS# 1329549Listed by: VFL REAL ESTATE, REALTY EXECUTIVES - New
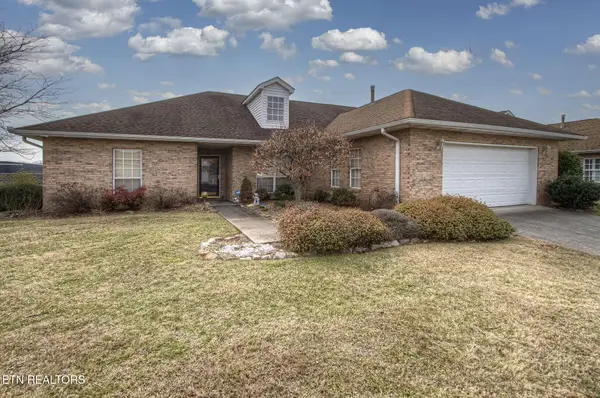 $399,000Active3 beds 2 baths2,106 sq. ft.
$399,000Active3 beds 2 baths2,106 sq. ft.214 Royal Oaks Dr. Drive, Maryville, TN 37801
MLS# 1329535Listed by: PRIME MOUNTAIN PROPERTIES - New
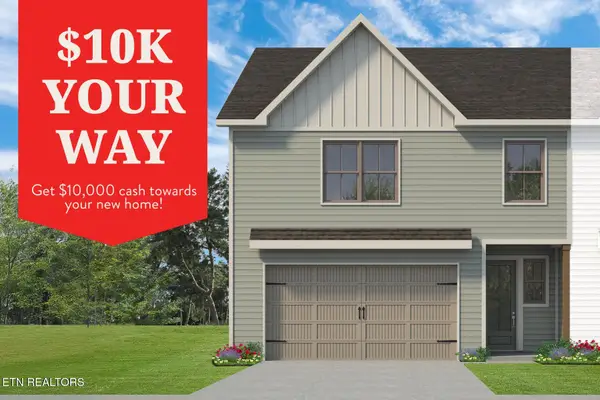 $367,000Active3 beds 3 baths1,850 sq. ft.
$367,000Active3 beds 3 baths1,850 sq. ft.1820 Bennett Village Drive, Maryville, TN 37804
MLS# 1329502Listed by: WOODY CREEK REALTY, LLC - New
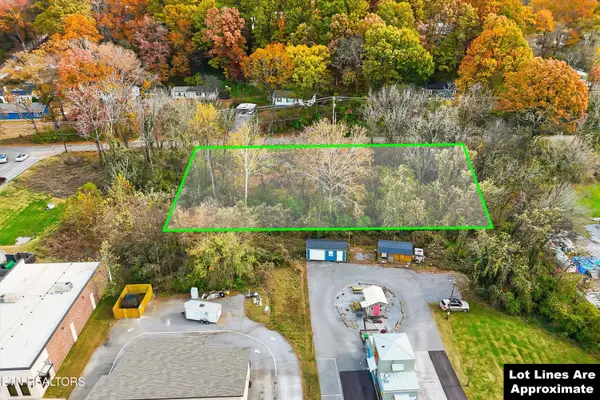 $325,000Active1.15 Acres
$325,000Active1.15 AcresOld Knoxville Pike, Maryville, TN 37804
MLS# 1329498Listed by: LECONTE REALTY, LLC - New
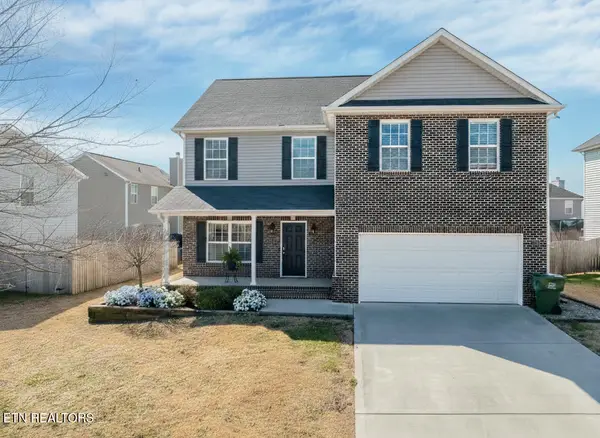 $470,000Active3 beds 3 baths2,412 sq. ft.
$470,000Active3 beds 3 baths2,412 sq. ft.309 Caboose Lane, Maryville, TN 37804
MLS# 1329484Listed by: REALTY EXECUTIVES ASSOCIATES - New
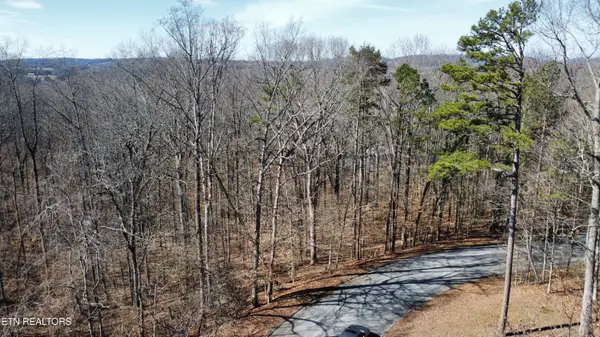 $130,000Active1.51 Acres
$130,000Active1.51 AcresHavenwood Drive, Maryville, TN 37804
MLS# 1329444Listed by: WALLACE - New
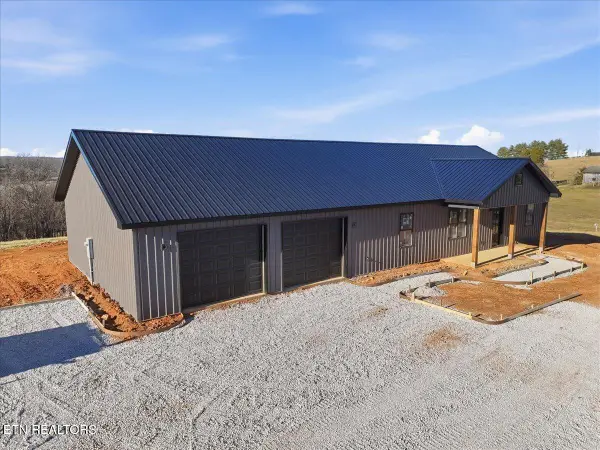 $574,900Active3 beds 2 baths1,600 sq. ft.
$574,900Active3 beds 2 baths1,600 sq. ft.lot 4 Stone Lane, Maryville, TN 37801
MLS# 1329441Listed by: REALTY EXECUTIVES ASSOCIATES

