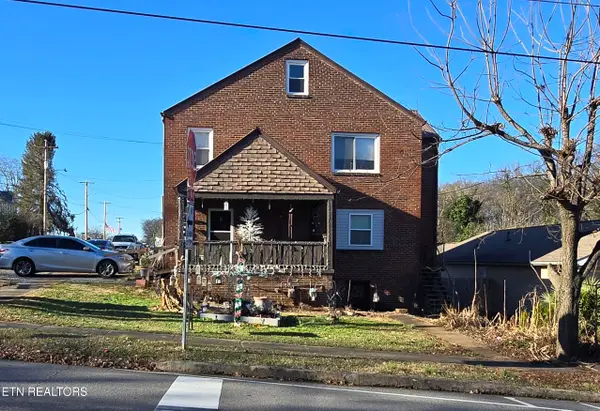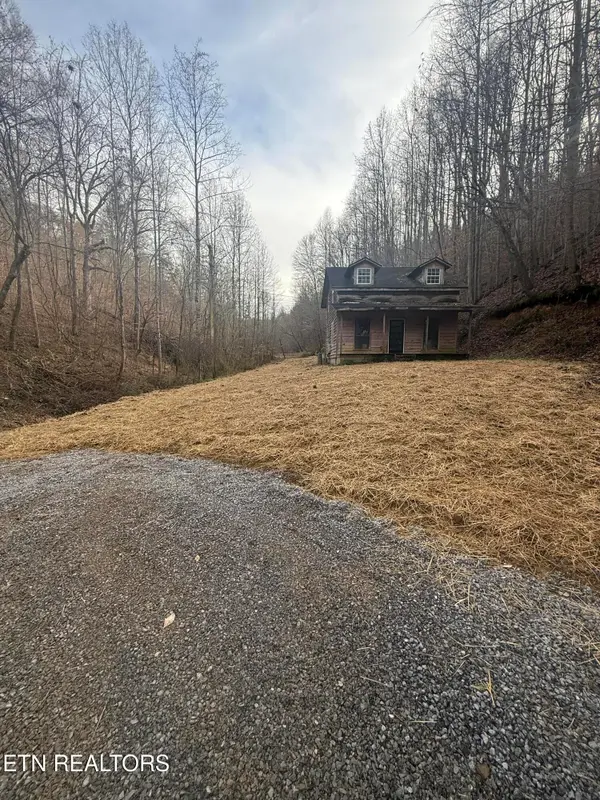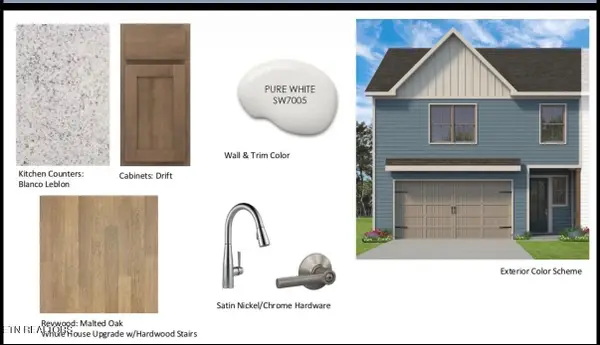4662 Morganton Rd, Maryville, TN 37801
Local realty services provided by:Better Homes and Gardens Real Estate Gwin Realty
Listed by: sara price
Office: the price agency, realty executives
MLS#:1295741
Source:TN_KAAR
Price summary
- Price:$1,275,000
- Price per sq. ft.:$287.88
About this home
BACK ON MARKET—buyer's home sale contingency was not satisfied. JUST IN TIME FOR THE HOLIDAYS, welcome to this stunning new build -- this 'Copper Ridge' floor plan features custom finishes throughout and 4.5 usable, UNRESTRICTED acres of flat land with wooded privacy! If you've been searching for a brand new modern farmhouse with FULL additional living quarters (perfect for multi-generation living, investment, or simply additional living and entertaining space) and of course acreage, look no further! The interior offers upgraded hardwood flooring throughout the main level, open concept, cathedral ceilings with exposed beams, split bedroom floor plan and stylish accents that are sure to impress. Upon entry you're greeted with an open yet formal dining room adorned with a custom coffered ceiling and sitting area complete with accent wall and upgraded wall sconces. The spacious great room with floor to ceiling gas fireplace is open to the kitchen and has expansive glider doors that lead to a massive rear covered porch with tongue and groove ceilings, fans, and privacy galore. Leathered granite combined with a stunning quartz waterfall island, gas range, hood vent, stainless appliances, ample storage, exposed customized shelving, cozy breakfast room with tailor-made bench seating make the gourmet kitchen the heart of the home. You'll also love the extensive Butler's Pantry with wine cooler, vegetable sink, floating shelves and access to the naturally lit and oversized walk-in pantry. The luxurious owner's suite with cathedral ceiling features a spa inspired bathroom and offers a fully tiled walk-in shower with soaker tub, double vanity, marble tile flooring, and walk-in closet with laundry access. Mudroom with drop zone and powder room with tile accent wall are off the main level, 3 car garage over-sized side entry from primary driveway. The main level guest rooms have private powder rooms and share a tile shower/tub. The lower level features over 2,000 SF of additional living quarters. The full kitchen is complete with granite countertops, tile backsplash, large island with breakfast bar, stainless appliances and is open to the living room. Upgraded LVP and tall ceilings are throughout the lower level which reflect the quality of the main level. The 2nd owner's suite offers a complete granite surround tub and a gorgeous tiled walk-in shower, double vanities and walk-in closet. Fifth bedroom, second laundry room, mudroom, and 4th garage (with paved driveway access) are also on the lower level. The expansive patio that overlooks the level backyard is ideal for entertaining! This RARE Blount County find is turnkey! *Owner/Agent.*
Contact an agent
Home facts
- Year built:2025
- Listing ID #:1295741
- Added:271 day(s) ago
- Updated:December 31, 2025 at 12:14 AM
Rooms and interior
- Bedrooms:4
- Total bathrooms:5
- Full bathrooms:3
- Half bathrooms:2
- Living area:4,429 sq. ft.
Heating and cooling
- Cooling:Central Cooling
- Heating:Central, Electric, Forced Air, Propane
Structure and exterior
- Year built:2025
- Building area:4,429 sq. ft.
- Lot area:4.5 Acres
Schools
- High school:William Blount
- Middle school:Carpenters
- Elementary school:Lanier
Utilities
- Sewer:Septic Tank
Finances and disclosures
- Price:$1,275,000
- Price per sq. ft.:$287.88
New listings near 4662 Morganton Rd
- New
 $449,900Active3 beds 3 baths2,144 sq. ft.
$449,900Active3 beds 3 baths2,144 sq. ft.1726 Scenic Drive, Maryville, TN 37803
MLS# 1325064Listed by: EXP REALTY, LLC - New
 $399,900Active4 beds 3 baths2,660 sq. ft.
$399,900Active4 beds 3 baths2,660 sq. ft.158 Sunset View Loop, Maryville, TN 37801
MLS# 1325042Listed by: LECONTE REALTY, LLC - New
 $378,010Active4 beds 2 baths1,774 sq. ft.
$378,010Active4 beds 2 baths1,774 sq. ft.1337 Three Horses Lane, Maryville, TN 37803
MLS# 1325046Listed by: D.R. HORTON - New
 $382,010Active4 beds 2 baths1,774 sq. ft.
$382,010Active4 beds 2 baths1,774 sq. ft.1317 Three Horses Lane, Maryville, TN 37803
MLS# 1325047Listed by: D.R. HORTON - New
 $370,410Active3 beds 2 baths1,618 sq. ft.
$370,410Active3 beds 2 baths1,618 sq. ft.1319 Three Horses Lane, Maryville, TN 37803
MLS# 1325048Listed by: D.R. HORTON - New
 $406,325Active5 beds 3 baths2,511 sq. ft.
$406,325Active5 beds 3 baths2,511 sq. ft.1321 Three Horses Lane, Maryville, TN 37803
MLS# 1325049Listed by: D.R. HORTON - New
 $599,900Active4 beds 2 baths1,967 sq. ft.
$599,900Active4 beds 2 baths1,967 sq. ft.118 Blacksmith Lane, Maryville, TN 37803
MLS# 1325034Listed by: REALTY EXECUTIVES ASSOCIATES - New
 $400,000Active-- beds -- baths4,914 sq. ft.
$400,000Active-- beds -- baths4,914 sq. ft.324-330 Cunningham St, Maryville, TN 37803
MLS# 1325025Listed by: HUSTLE REALTY - New
 $475,000Active3 beds 2 baths1,700 sq. ft.
$475,000Active3 beds 2 baths1,700 sq. ft.3539 Woodgrove Lane, Maryville, TN 37803
MLS# 1325016Listed by: COLDWELL BANKER NELSON REALTOR - Open Fri, 6 to 10pmNew
 $368,900Active3 beds 3 baths1,850 sq. ft.
$368,900Active3 beds 3 baths1,850 sq. ft.1737 Bennett Village Drive, Maryville, TN 37804
MLS# 1325009Listed by: WOODY CREEK REALTY, LLC
