4868 Masters Drive, Maryville, TN 37801
Local realty services provided by:Better Homes and Gardens Real Estate Gwin Realty
4868 Masters Drive,Maryville, TN 37801
$629,900
- 4 Beds
- 3 Baths
- 2,880 sq. ft.
- Single family
- Active
Listed by: christy elder
Office: keller williams
MLS#:1321142
Source:TN_KAAR
Price summary
- Price:$629,900
- Price per sq. ft.:$218.72
- Monthly HOA dues:$25
About this home
Absolutely Stunning 4-Bedroom, 3-Bath Home with Bonus Room & Backyard Oasis in Maryville City!
Welcome home to this showstopper that blends style, comfort, and functionality in every detail. From the inviting open floor plan to the luxurious outdoor retreat, this home has everything you've been dreaming of.
The main-level primary suite is a private sanctuary featuring a trey ceiling, an oversized walk-in closet, and a spa-inspired ensuite with a tiled walk-in shower and dual granite vanity. Two additional main-level bedrooms offer plenty of natural light, ceiling fans, and spacious closets—one with a vaulted ceiling. A full bath is located between these two bedrooms for easy access.
Upstairs, you'll find the fourth bedroom, a full bath, and a flexible office or craft area plus an extra bonus room—perfect for hobbies, gaming, or additional storage.
The heart of the home is the open-concept living area, where a gorgeous gas stack-stone fireplace sets the tone for cozy gatherings. The space flows seamlessly into the formal dining area—complete with a dining table/pool table that conveys—and the chef's kitchen, which boasts granite countertops, a custom tile backsplash, a large pantry, coffee bar, and an island that comfortably seats four. All kitchen appliances remain, so you can move right in and start enjoying your new home immediately.
Step outside to your private outdoor paradise! The fenced, level backyard features an inground saltwater pool with a tranquil waterfall, a 30-foot covered patio with TV and seating area, and a second patio perfect for a hot tub or outdoor dining. A gas fire pit sets the mood for evenings under the stars, while a storage building provides plenty of room for pool supplies and outdoor essentials.
This home has been meticulously maintained and thoughtfully upgraded throughout. With its ideal layout, upscale finishes, and resort-style outdoor living, it's truly one of a kind. Close to shopping, dining, parks, and city schools.
Don't miss your chance to call this exceptional property home—schedule your private showing today!
Contact an agent
Home facts
- Year built:2020
- Listing ID #:1321142
- Added:1 day(s) ago
- Updated:November 08, 2025 at 11:31 AM
Rooms and interior
- Bedrooms:4
- Total bathrooms:3
- Full bathrooms:3
- Living area:2,880 sq. ft.
Heating and cooling
- Cooling:Central Cooling
- Heating:Central, Electric
Structure and exterior
- Year built:2020
- Building area:2,880 sq. ft.
- Lot area:0.23 Acres
Schools
- High school:Maryville
- Middle school:Montgomery Ridge
- Elementary school:Foothills
Utilities
- Sewer:Public Sewer
Finances and disclosures
- Price:$629,900
- Price per sq. ft.:$218.72
New listings near 4868 Masters Drive
- Coming Soon
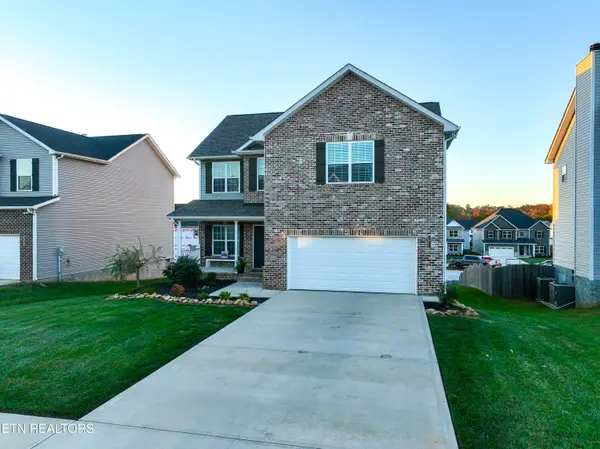 $439,000Coming Soon4 beds 3 baths
$439,000Coming Soon4 beds 3 baths3011 Dominion Drive, Maryville, TN 37803
MLS# 1321291Listed by: REALTY EXECUTIVES ASSOCIATES - New
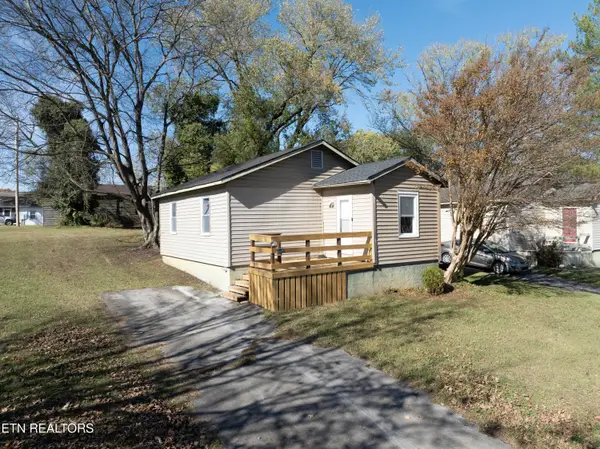 $199,900Active2 beds 1 baths709 sq. ft.
$199,900Active2 beds 1 baths709 sq. ft.1509 Madison Ave, Maryville, TN 37804
MLS# 1321276Listed by: REALTY EXECUTIVES ASSOCIATES - New
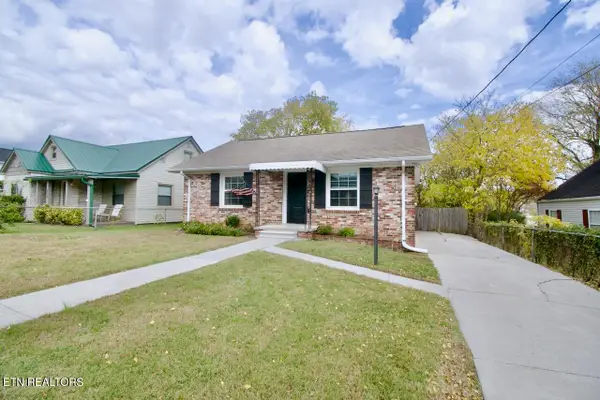 $319,900Active3 beds 1 baths1,189 sq. ft.
$319,900Active3 beds 1 baths1,189 sq. ft.204 Seventh St, Maryville, TN 37804
MLS# 1321265Listed by: COLDWELL BANKER NELSON REALTOR - New
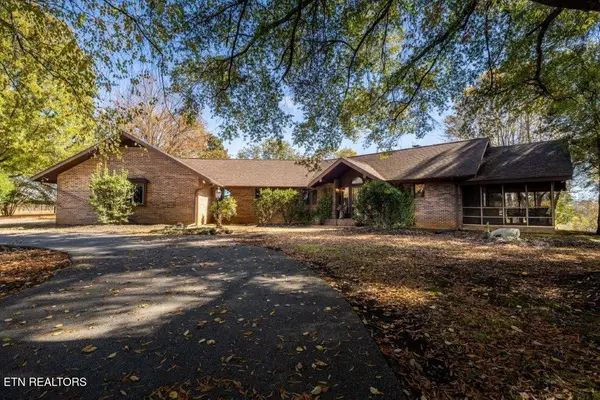 $1,999,900Active4 beds 3 baths5,300 sq. ft.
$1,999,900Active4 beds 3 baths5,300 sq. ft.4728 N Wildwood Rd, Maryville, TN 37804
MLS# 1321271Listed by: REALTY EXECUTIVES ASSOCIATES - New
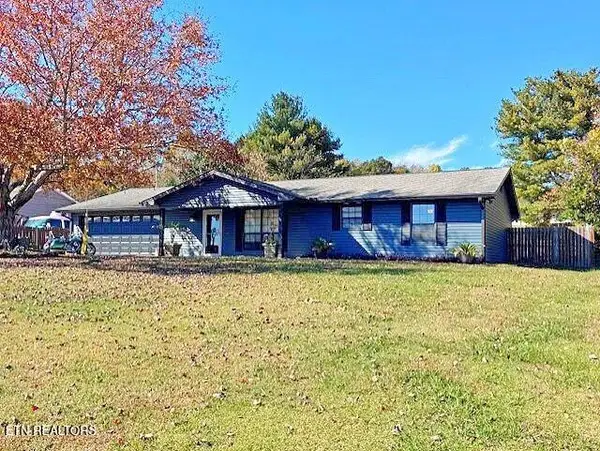 $459,900Active3 beds 2 baths1,648 sq. ft.
$459,900Active3 beds 2 baths1,648 sq. ft.3633 Southfork Place, Maryville, TN 37801
MLS# 1321218Listed by: EAST TENNESSEE REALTY GROUP, L - New
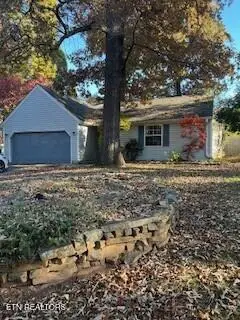 $324,900Active3 beds 2 baths1,390 sq. ft.
$324,900Active3 beds 2 baths1,390 sq. ft.616 Tarpley St, Maryville, TN 37804
MLS# 1321227Listed by: WALLACE - New
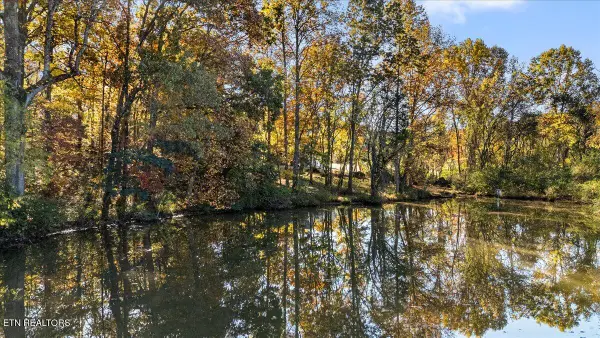 $175,000Active0.39 Acres
$175,000Active0.39 Acres1510 Sequoia Drive, Maryville, TN 37801
MLS# 1321232Listed by: TELLICO REALTY, INC. - New
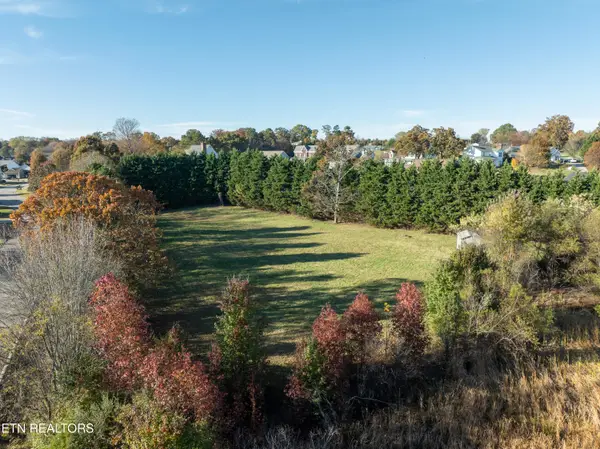 $269,900Active2.13 Acres
$269,900Active2.13 AcresLot 16 Scarlet Rose Court, Maryville, TN 37801
MLS# 1321246Listed by: REALTY EXECUTIVES ASSOCIATES - New
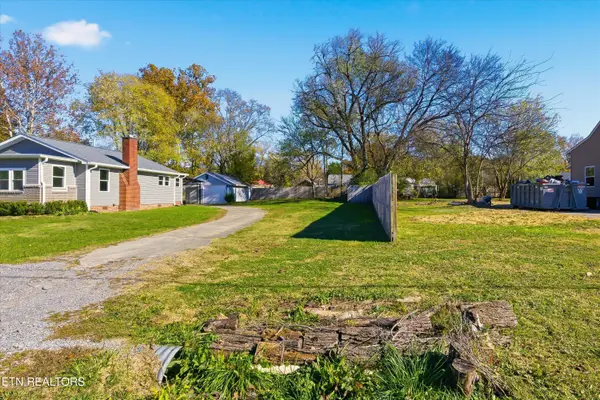 $79,900Active0.17 Acres
$79,900Active0.17 AcresOld Knoxville Pike, Maryville, TN 37804
MLS# 1321207Listed by: LECONTE REALTY, LLC - New
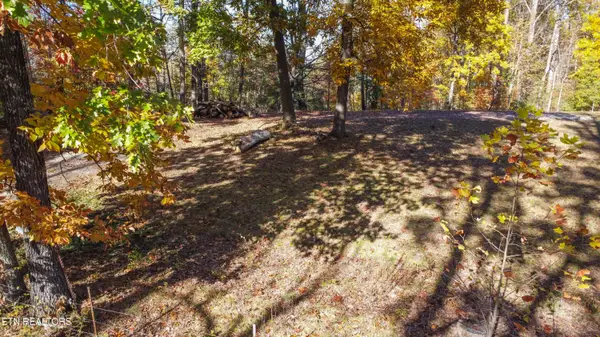 $140,000Active1.9 Acres
$140,000Active1.9 Acres5547 Hutton Ridge Rd, Maryville, TN 37801
MLS# 1321148Listed by: CENTURY 21 LEGACY
