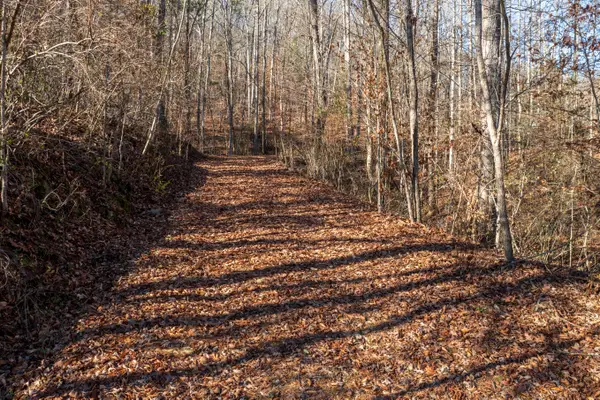4893 Allegheny Cove Way, Maryville, TN 37803
Local realty services provided by:Better Homes and Gardens Real Estate Gwin Realty
Listed by: dwight price
Office: the dwight price group realty executives associates
MLS#:1314167
Source:TN_KAAR
Price summary
- Price:$995,000
- Price per sq. ft.:$296.13
- Monthly HOA dues:$91.67
About this home
Elegant Mountain Retreat on 7+ Acres in Allegheny Cove
Enjoy a gated entrance, professional landscaping, a charming guest cabin, fruit trees, a stocked pond, and private hiking trails leading to breathtaking mountain views leading to this home. Nestled atop Chilhowee Mountain in the exclusive Allegheny Cove community, this custom-built home offers 7.05 acres of serene luxury.
Inside, the open floor plan features soaring 10-foot ceilings and beamed accents throughout the great room, dining area, and kitchen. The gourmet kitchen includes granite countertops, cathedral ceilings, double ovens, a walk-in pantry, under-cabinet lighting, and a hidden microwave. French doors lead to a spacious deck and a screened porch perfect for entertaining.
The owner's suite is a true retreat with heated bathroom floors, custom cabinetry, a tile shower, soaking tub, and walk-in closet. A cozy study/library offers built-in bookcases and a kitchenette with a full-size fridge. Downstairs, the family/rec room includes surround sound, a wood stove, and access to a covered patio.
Additional highlights:
Expansive screened outdoor living room with stone fireplace and durable choicedek flooring
Custom maple built-ins with up-lighting and a window seat
Geothermal 3-zone HVAC system with whole-house humidifier
Dual water heaters and whole-home stereo wiring
42x96 mahogany entry door
Exterior natural stone, hardi-plank/shingle shake
Main level owner's suite
Programmable sprinkler system
Whole house humidifier
Walkout basement
Built by McDougall Brothers Construction
Contact an agent
Home facts
- Year built:2005
- Listing ID #:1314167
- Added:106 day(s) ago
- Updated:December 19, 2025 at 08:31 AM
Rooms and interior
- Bedrooms:3
- Total bathrooms:3
- Full bathrooms:2
- Half bathrooms:1
- Living area:3,360 sq. ft.
Heating and cooling
- Cooling:Central Cooling
- Heating:Central, Electric, Forced Air
Structure and exterior
- Year built:2005
- Building area:3,360 sq. ft.
- Lot area:7.05 Acres
Schools
- High school:William Blount
- Middle school:Carpenters
- Elementary school:Lanier
Utilities
- Sewer:Septic Tank
Finances and disclosures
- Price:$995,000
- Price per sq. ft.:$296.13
New listings near 4893 Allegheny Cove Way
- New
 $459,000Active4 beds 3 baths2,374 sq. ft.
$459,000Active4 beds 3 baths2,374 sq. ft.206 Alfred Mccammon Rd, Maryville, TN 37804
MLS# 1324516Listed by: REALTY EXECUTIVES ASSOCIATES - New
 $559,900Active4 beds 3 baths2,052 sq. ft.
$559,900Active4 beds 3 baths2,052 sq. ft.3215 Harrington Court, Maryville, TN 37803
MLS# 1324495Listed by: BLEVINS GRP, REALTY EXECUTIVES  $367,900Pending3 beds 3 baths2,241 sq. ft.
$367,900Pending3 beds 3 baths2,241 sq. ft.3410 Song Sparrow Drive, Maryville, TN 37803
MLS# 1324453Listed by: SOUTHLAND REALTORS, INC- New
 $364,900Active3 beds 3 baths2,224 sq. ft.
$364,900Active3 beds 3 baths2,224 sq. ft.3416 Song Sparrow Drive, Maryville, TN 37803
MLS# 1324457Listed by: SOUTHLAND REALTORS, INC - New
 $339,000Active3 beds 5 baths2,050 sq. ft.
$339,000Active3 beds 5 baths2,050 sq. ft.505 Selkirk Drive, Maryville, TN 37803
MLS# 1324415Listed by: IVENS REALTORS - New
 $424,900Active3 beds 3 baths1,996 sq. ft.
$424,900Active3 beds 3 baths1,996 sq. ft.3132 Dominion Drive, Maryville, TN 37803
MLS# 1324411Listed by: LECONTE REALTY, LLC - New
 $380,000Active3 beds 3 baths2,226 sq. ft.
$380,000Active3 beds 3 baths2,226 sq. ft.912 Muirfield Drive, Maryville, TN 37801
MLS# 1324409Listed by: ALLIANCE SOTHEBY'S INTERNATIONAL - New
 $479,900Active3 beds 2 baths1,710 sq. ft.
$479,900Active3 beds 2 baths1,710 sq. ft.258 Sand Hills Drive, Maryville, TN 37801
MLS# 1324344Listed by: THE DWIGHT PRICE GROUP REALTY EXECUTIVES ASSOCIATES - New
 $304,000Active3 beds 3 baths1,471 sq. ft.
$304,000Active3 beds 3 baths1,471 sq. ft.1735 Bennett Village Drive, Maryville, TN 37804
MLS# 1324335Listed by: WOODY CREEK REALTY, LLC - New
 $199,900Active7.43 Acres
$199,900Active7.43 Acres636 Butler Mill Rd, Maryville, TN 37803
MLS# 1324282Listed by: ALLIANCE SOTHEBY'S INTERNATIONAL
