517 Sherwood Drive, Maryville, TN 37801
Local realty services provided by:Better Homes and Gardens Real Estate Gwin Realty
Listed by: dwight price
Office: the dwight price group realty executives associates
MLS#:1310750
Source:TN_KAAR
Price summary
- Price:$350,000
- Price per sq. ft.:$156.25
About this home
Steps away from Maryville's best dining and shopping, this newly renovated home blends timeless charm with upscale amenities-this home has it all. Interior Highlights:
Designer kitchen featuring sleek white cabinetry, Frigidaire appliances, and a dramatic 9.5 ft Calacatta Riga Quartz peninsula
Open concept living with vaulted ceilings and a stunning whitewashed brick fireplace centerpiece. Spa-inspired bathrooms with fresh finishes and calming ambiance
Expansive master suite with walk-in closet and serene retreat vibes. Versatile 5th bedroom/bonus room with laundry hookups—ideal for office, guest space, media lounge or den. Premium Upgrades:Brand new metal roof,
Brand new 4-ton HVAC unit, Balcony off dining for morning coffee moments,Basement garage for extra parking & storage. Freshly painted exterior for sharp curb appeal. Just minutes from restaurants, boutiques, grocery, and leisure—yet tucked into a quiet neighborhood perfect for evening strolls or weekend unwinding. Make your appointment today.
Contact an agent
Home facts
- Year built:1977
- Listing ID #:1310750
- Added:193 day(s) ago
- Updated:February 10, 2026 at 08:36 AM
Rooms and interior
- Bedrooms:5
- Total bathrooms:2
- Full bathrooms:2
- Living area:2,240 sq. ft.
Heating and cooling
- Cooling:Central Cooling
- Heating:Central, Electric, Heat Pump
Structure and exterior
- Year built:1977
- Building area:2,240 sq. ft.
- Lot area:0.41 Acres
Schools
- High school:Maryville
- Middle school:Maryville Middle
- Elementary school:Sam Houston
Utilities
- Sewer:Public Sewer
Finances and disclosures
- Price:$350,000
- Price per sq. ft.:$156.25
New listings near 517 Sherwood Drive
- New
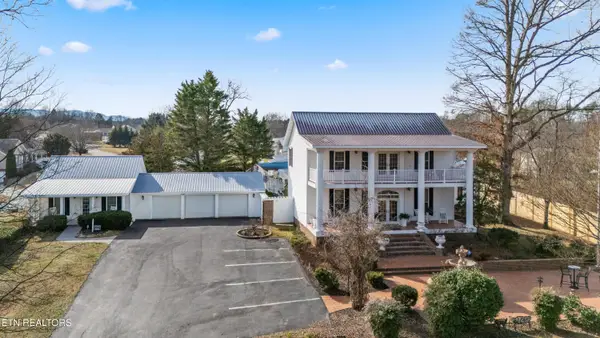 $998,900Active4 beds 4 baths7,228 sq. ft.
$998,900Active4 beds 4 baths7,228 sq. ft.2947 Sam James Rd, Maryville, TN 37803
MLS# 1329130Listed by: REALTY EXECUTIVES ASSOCIATES - New
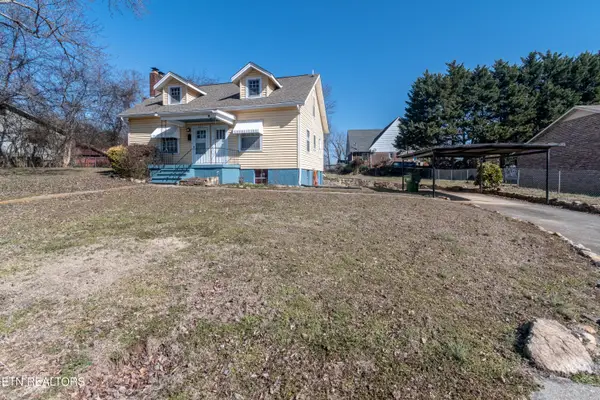 $319,900Active3 beds 2 baths1,444 sq. ft.
$319,900Active3 beds 2 baths1,444 sq. ft.508 S Ruth St, Maryville, TN 37803
MLS# 1329096Listed by: REMAX FIRST - Coming Soon
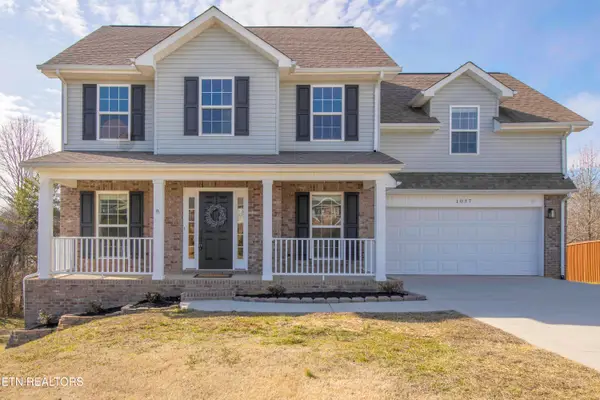 $585,000Coming Soon5 beds 4 baths
$585,000Coming Soon5 beds 4 baths1037 Ruscello Drive, Maryville, TN 37801
MLS# 1329103Listed by: WALLACE JENNIFER SCATES GROUP - Coming Soon
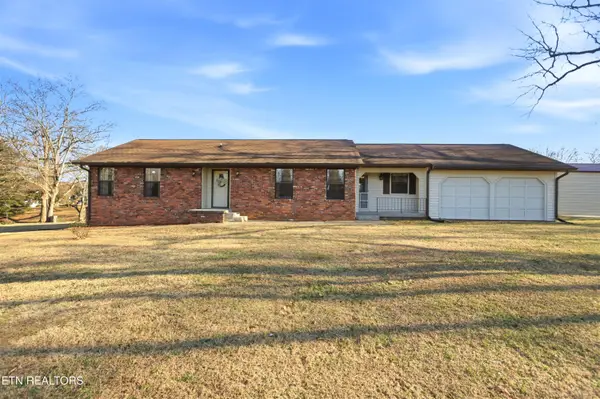 $449,000Coming Soon3 beds 2 baths
$449,000Coming Soon3 beds 2 baths3316 Wildwood Rd, Maryville, TN 37804
MLS# 1329072Listed by: THE PRICE AGENCY, REALTY EXECUTIVES - New
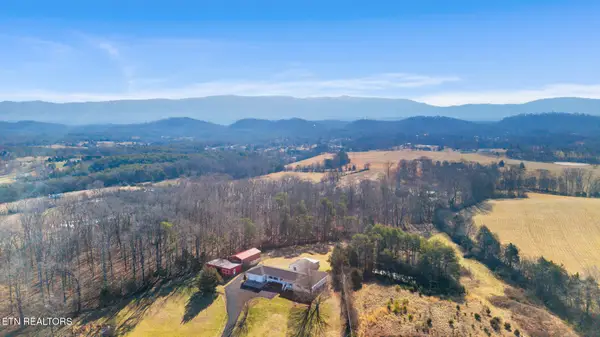 $450,000Active10 Acres
$450,000Active10 Acres2012 Calderwood Hwy, Maryville, TN 37801
MLS# 1329075Listed by: REALTY EXECUTIVES ASSOCIATES - New
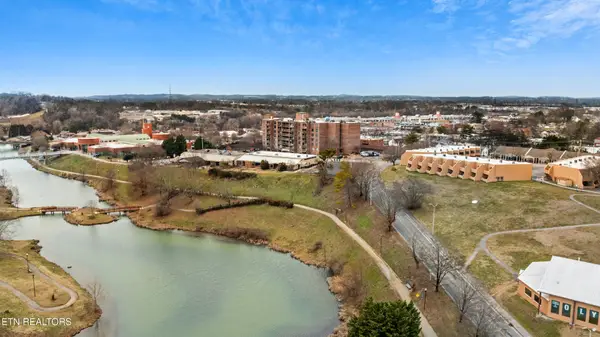 $295,000Active2 beds 2 baths1,238 sq. ft.
$295,000Active2 beds 2 baths1,238 sq. ft.504 Regal Tower, Maryville, TN 37804
MLS# 3124539Listed by: UNITED REAL ESTATE SOLUTIONS - New
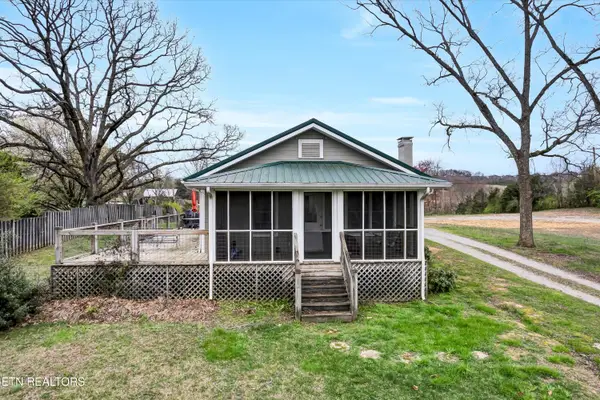 $479,900Active1 beds 1 baths980 sq. ft.
$479,900Active1 beds 1 baths980 sq. ft.2036 Morganton Rd, Maryville, TN 37801
MLS# 1329033Listed by: LECONTE REALTY, LLC - New
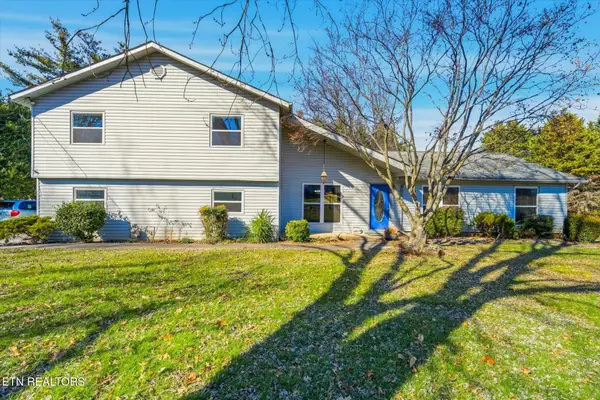 $395,000Active3 beds 3 baths2,663 sq. ft.
$395,000Active3 beds 3 baths2,663 sq. ft.1014 Kensington Blvd, Maryville, TN 37803
MLS# 1329022Listed by: REALTY EXECUTIVES ASSOCIATES - New
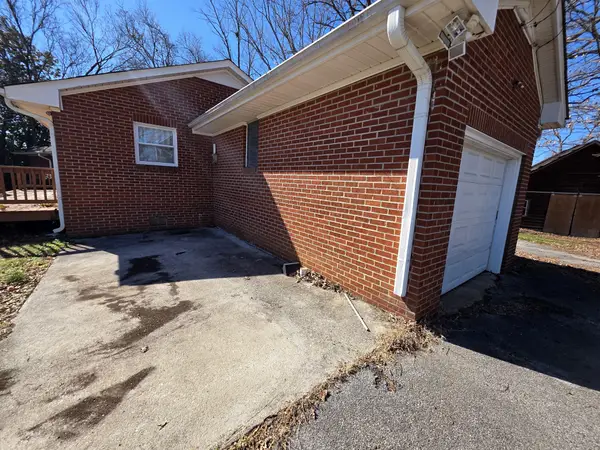 $309,000Active4 beds 2 baths1,556 sq. ft.
$309,000Active4 beds 2 baths1,556 sq. ft.2001 Lacy Ln, Maryville, TN 37801
MLS# 3127689Listed by: REZULTS REALTY, LLC - New
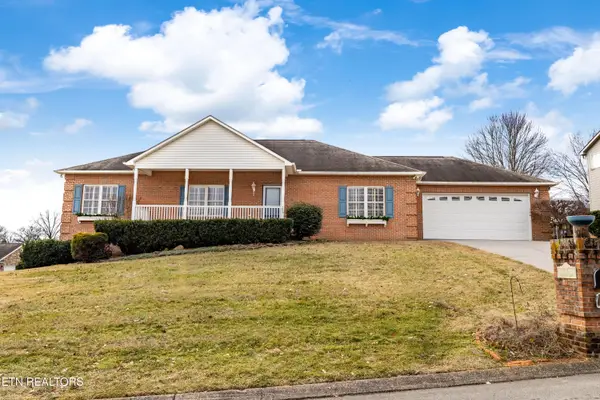 $675,000Active4 beds 3 baths2,957 sq. ft.
$675,000Active4 beds 3 baths2,957 sq. ft.405 Amberland Lane, Maryville, TN 37804
MLS# 1328929Listed by: REALTY EXECUTIVES ASSOCIATES

