534 Argyle Way, Maryville, TN 37801
Local realty services provided by:Better Homes and Gardens Real Estate Jackson Realty
534 Argyle Way,Maryville, TN 37801
$735,000
- 4 Beds
- 3 Baths
- 2,665 sq. ft.
- Single family
- Active
Upcoming open houses
- Sun, Feb 1507:00 pm - 09:00 pm
Listed by: bedros bozdogan
Office: keller williams realty
MLS#:1318821
Source:TN_KAAR
Price summary
- Price:$735,000
- Price per sq. ft.:$275.8
- Monthly HOA dues:$50
About this home
Beautiful all-brick home in the sought-after Highlands at Maryville subdivision. This 4-bedroom, 3-bath residence offers a spacious layout with a large bonus room and timeless finishes throughout. The main living area features vaulted ceilings, a stacked-stone fireplace, and abundant natural light. The kitchen showcases rich cabinetry, granite countertops, a center island with gas cooktop, and a bright breakfast nook overlooking the backyard. The main level includes the primary suite along with an additional bedroom and full bathroom, perfect for guests or multigenerational living. The primary suite offers a relaxing retreat with a tray ceiling, sitting area, and a luxurious bath featuring dual vanities, a walk-in shower, and a whirlpool tub. Upstairs, the oversized bonus room provides flexible space for a media room, playroom, or home office. Enjoy outdoor living on the beautifully landscaped patio and level, fenced backyard, ideal for entertaining or quiet evenings at home. Recent updates include a new roof and a tankless water heater for efficiency and peace of mind. Conveniently located near shopping, dining, and major conveniences, this home offers comfort and style in a desirable neighborhood.
Contact an agent
Home facts
- Year built:2006
- Listing ID #:1318821
- Added:119 day(s) ago
- Updated:February 10, 2026 at 10:10 PM
Rooms and interior
- Bedrooms:4
- Total bathrooms:3
- Full bathrooms:3
- Living area:2,665 sq. ft.
Heating and cooling
- Cooling:Central Cooling
- Heating:Central, Electric
Structure and exterior
- Year built:2006
- Building area:2,665 sq. ft.
- Lot area:0.31 Acres
Schools
- High school:William Blount
- Middle school:Union Grove
- Elementary school:Mary Blount
Utilities
- Sewer:Public Sewer
Finances and disclosures
- Price:$735,000
- Price per sq. ft.:$275.8
New listings near 534 Argyle Way
- New
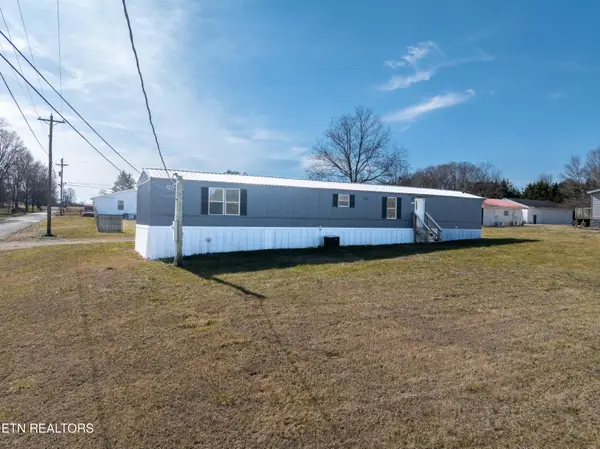 $184,900Active2 beds 2 baths1,260 sq. ft.
$184,900Active2 beds 2 baths1,260 sq. ft.4748 Wildwood Rd, Maryville, TN 37804
MLS# 1329285Listed by: REALTY EXECUTIVES ASSOCIATES - Coming SoonOpen Sun, 7 to 9pm
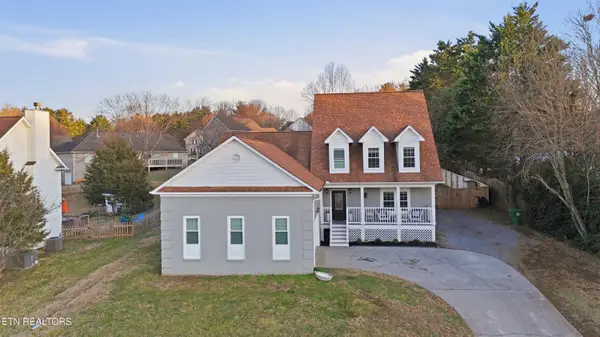 $750,000Coming Soon4 beds 3 baths
$750,000Coming Soon4 beds 3 baths1846 Southcliff Drive, Maryville, TN 37803
MLS# 1329152Listed by: KELLER WILLIAMS REALTY - New
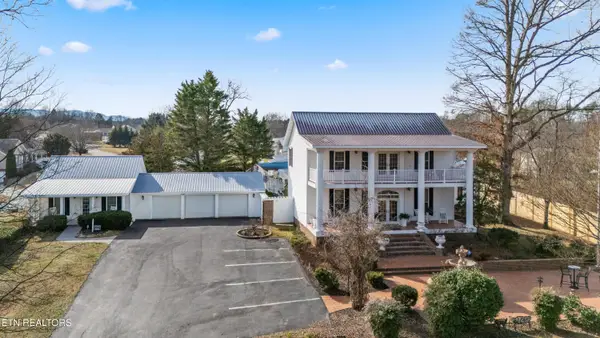 $998,900Active4 beds 4 baths7,228 sq. ft.
$998,900Active4 beds 4 baths7,228 sq. ft.2947 Sam James Rd, Maryville, TN 37803
MLS# 1329130Listed by: REALTY EXECUTIVES ASSOCIATES - New
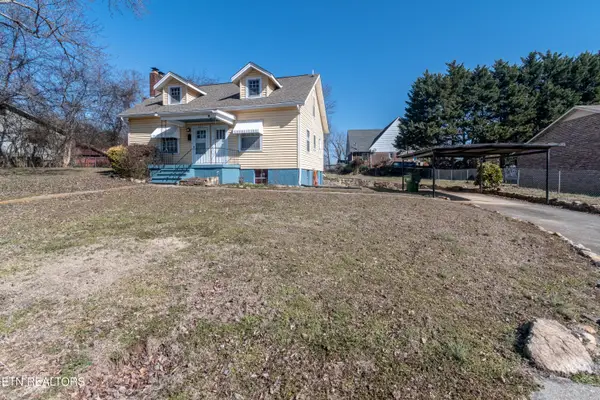 $319,900Active3 beds 2 baths1,444 sq. ft.
$319,900Active3 beds 2 baths1,444 sq. ft.508 S Ruth St, Maryville, TN 37803
MLS# 1329096Listed by: REMAX FIRST - Coming Soon
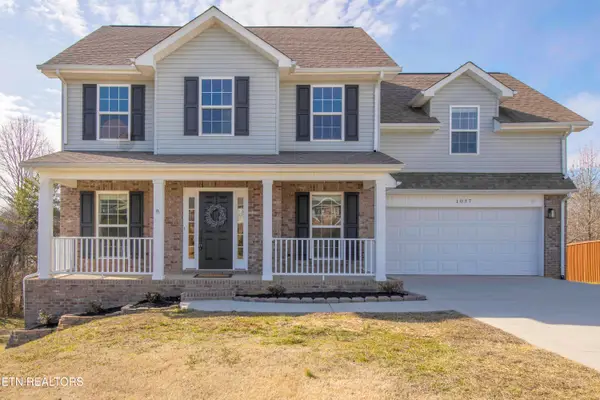 $585,000Coming Soon5 beds 4 baths
$585,000Coming Soon5 beds 4 baths1037 Ruscello Drive, Maryville, TN 37801
MLS# 1329103Listed by: WALLACE JENNIFER SCATES GROUP - Coming Soon
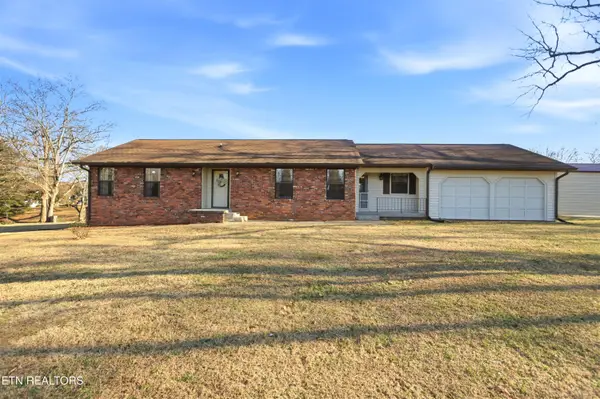 $449,000Coming Soon3 beds 2 baths
$449,000Coming Soon3 beds 2 baths3316 Wildwood Rd, Maryville, TN 37804
MLS# 1329072Listed by: THE PRICE AGENCY, REALTY EXECUTIVES - New
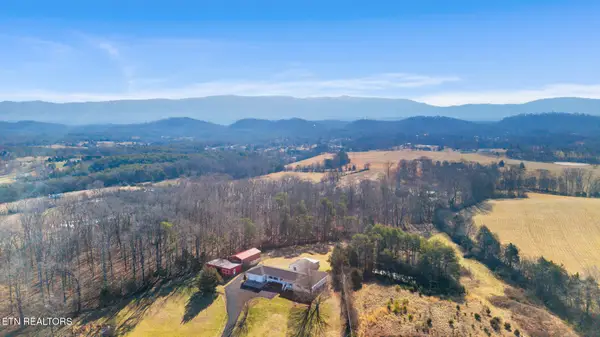 $450,000Active10 Acres
$450,000Active10 Acres2012 Calderwood Hwy, Maryville, TN 37801
MLS# 1329075Listed by: REALTY EXECUTIVES ASSOCIATES - New
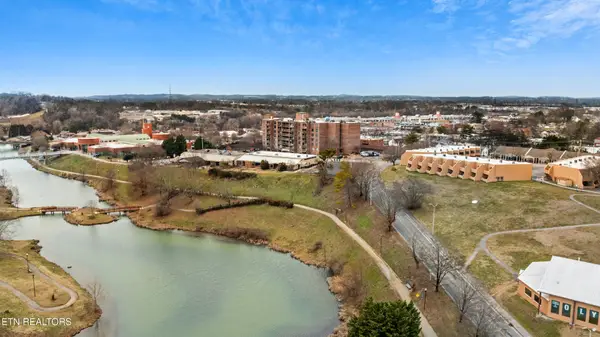 $295,000Active2 beds 2 baths1,238 sq. ft.
$295,000Active2 beds 2 baths1,238 sq. ft.504 Regal Tower, Maryville, TN 37804
MLS# 3124539Listed by: UNITED REAL ESTATE SOLUTIONS - New
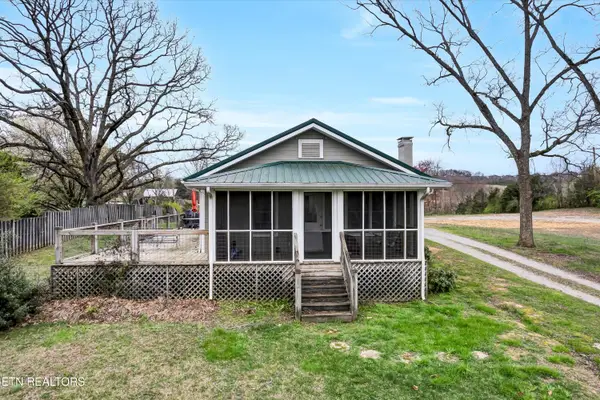 $479,900Active1 beds 1 baths980 sq. ft.
$479,900Active1 beds 1 baths980 sq. ft.2036 Morganton Rd, Maryville, TN 37801
MLS# 1329033Listed by: LECONTE REALTY, LLC - New
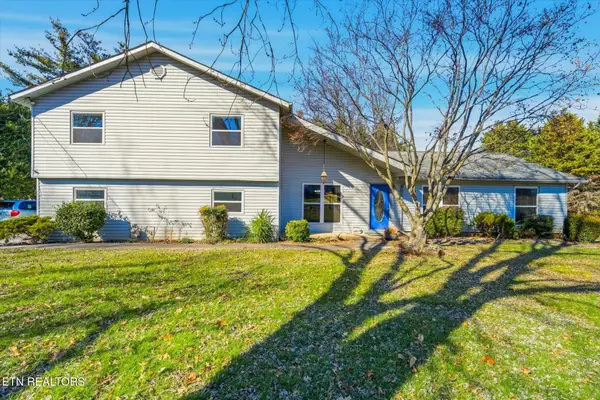 $395,000Active3 beds 3 baths2,663 sq. ft.
$395,000Active3 beds 3 baths2,663 sq. ft.1014 Kensington Blvd, Maryville, TN 37803
MLS# 1329022Listed by: REALTY EXECUTIVES ASSOCIATES

