545 Lee Lambert Loop, Maryville, TN 37803
Local realty services provided by:Better Homes and Gardens Real Estate Jackson Realty
Listed by:dwight price
Office:the dwight price group realty executives associates
MLS#:1290302
Source:TN_KAAR
Price summary
- Price:$699,500
- Price per sq. ft.:$316.09
About this home
Welcome home to elegant but comfortable country living. You'll enjoy the laid back feel of this custom designed vintage home sitting on a large level 2 acre lot . The covered wrap around front porch captivates your interest as you walk down the front sidewalk and see the fountain and meticulously maintained unique landscaping. Enter the house to a cozy living area with lovely gas fireplace and beautiful hardwood floors. (There is no carpet in the house!) There are 2 bedrooms on the main level of the main house. (The primary bedroom is currently being used for another sitting area.) The kitchen will certainly please any cook! Top notch appliances, plenty of counter and cabinet space, and quartz counters make the kitchen ready to cook your gourmet meals. Adjoining the kitchen is a perfect formal dining area which has a great view of the landscaped back yard and 'cocktail pool.' Added to the main level is a guest apartment with living/kitchenette area, upscale bath with walk-in shower, and spacious bedroom. Your guests or additional family members will love staying here. Upstairs is currently being used as the primary bedroom, but it could easily accommodate two bedroom spaces or a bedroom and sitting room. It even has an office area too. Outdoors the land is versatile. There is a tiny home that is set up for a private office and is simply adorable. There is a greenhouse that's ready to use for growing your own plants. Multiple beds are filled with low maintenance perennials with room to add annuals to your taste. There's even a 12 X 25 storage building/workshop with an attached 12 X 10 cooled storage area. The view from the extra acreage is spectacular. This truly is a 'MUST SEE' home!
Contact an agent
Home facts
- Year built:1938
- Listing ID #:1290302
- Added:219 day(s) ago
- Updated:September 14, 2025 at 04:09 PM
Rooms and interior
- Bedrooms:4
- Total bathrooms:3
- Full bathrooms:3
- Living area:2,213 sq. ft.
Heating and cooling
- Cooling:Central Cooling, Wall Cooling
- Heating:Central, Electric, Forced Air, Propane
Structure and exterior
- Year built:1938
- Building area:2,213 sq. ft.
- Lot area:2 Acres
Schools
- High school:Heritage
- Middle school:Heritage
- Elementary school:Walland
Utilities
- Sewer:Septic Tank
Finances and disclosures
- Price:$699,500
- Price per sq. ft.:$316.09
New listings near 545 Lee Lambert Loop
- New
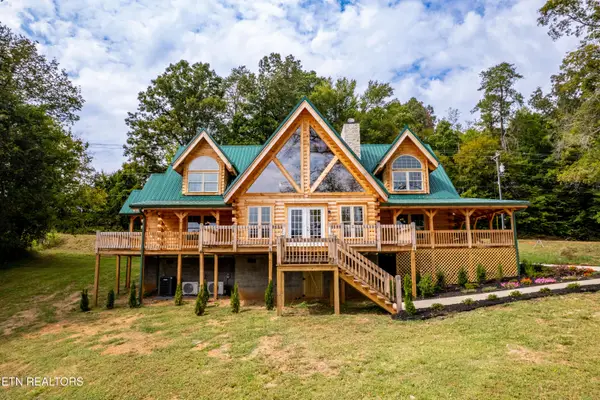 $1,290,000Active3 beds 4 baths2,750 sq. ft.
$1,290,000Active3 beds 4 baths2,750 sq. ft.1607 Chota Rd, Maryville, TN 37803
MLS# 1316598Listed by: REMAX FIRST - New
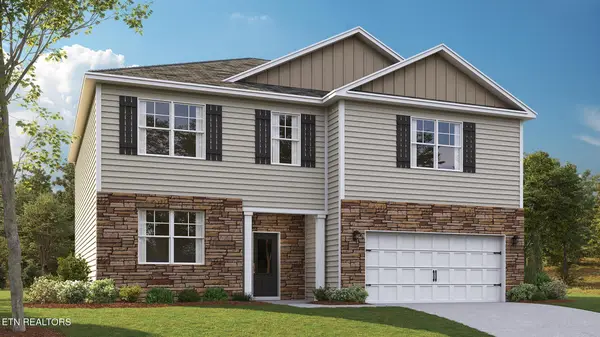 $563,835Active5 beds 4 baths4,054 sq. ft.
$563,835Active5 beds 4 baths4,054 sq. ft.2915 Hudson Orr Drive, Maryville, TN 37803
MLS# 1316581Listed by: D.R. HORTON - New
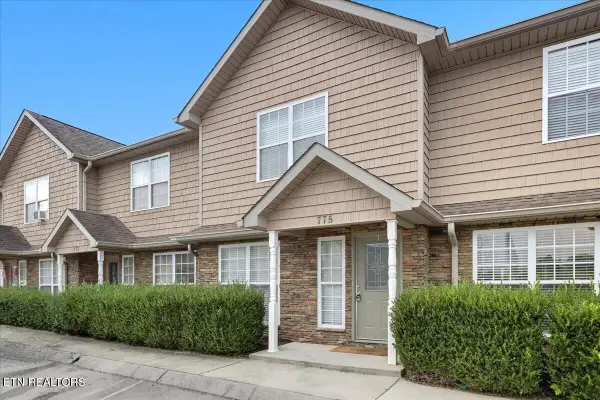 $289,900Active2 beds 3 baths1,440 sq. ft.
$289,900Active2 beds 3 baths1,440 sq. ft.775 Casey Lane, Maryville, TN 37801
MLS# 1316497Listed by: REALTY EXECUTIVES ASSOCIATES - New
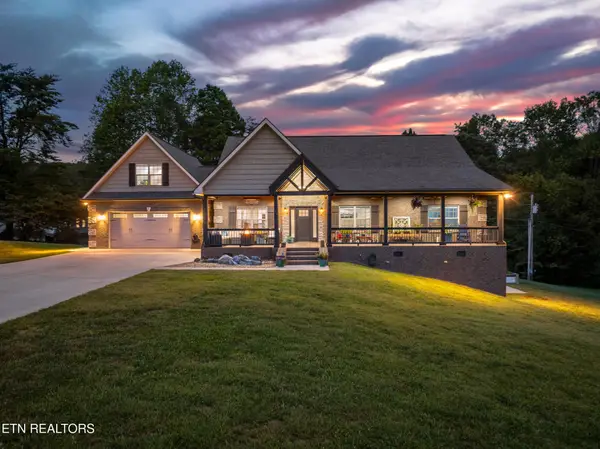 $940,000Active3 beds 4 baths5,567 sq. ft.
$940,000Active3 beds 4 baths5,567 sq. ft.138 Rock Hill Rd, Maryville, TN 37804
MLS# 2999843Listed by: YOUNG MARKETING GROUP, REALTY EXECUTIVES - New
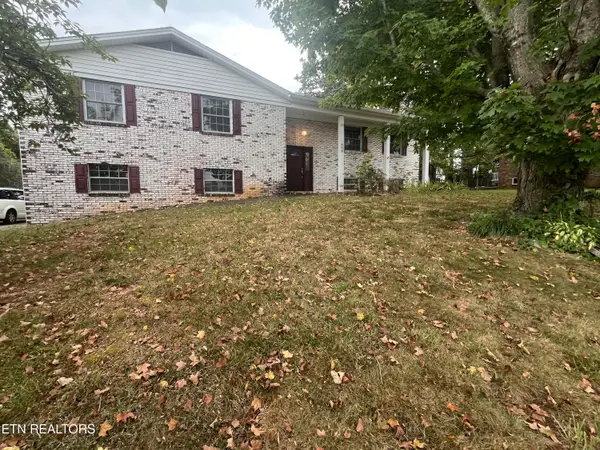 $509,000Active3 beds 3 baths2,488 sq. ft.
$509,000Active3 beds 3 baths2,488 sq. ft.406 Montvale Station Rd, Maryville, TN 37803
MLS# 1316454Listed by: WHITED & ASSOCIATES REALTY, LLC - New
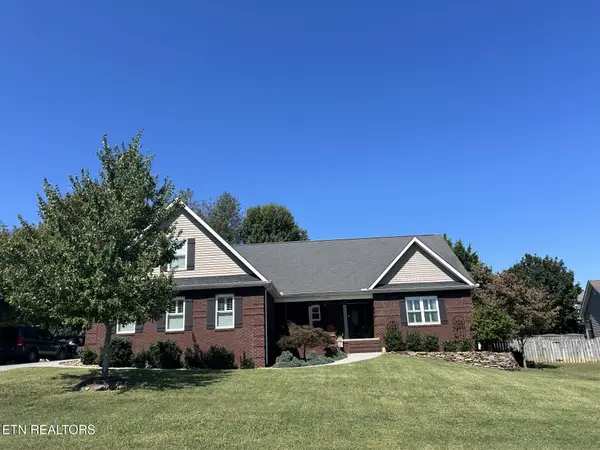 $780,000Active4 beds 3 baths2,959 sq. ft.
$780,000Active4 beds 3 baths2,959 sq. ft.1347 Meadside Drive, Maryville, TN 37804
MLS# 1316447Listed by: DIYFLATFEE.COM - Open Sun, 3 to 5pmNew
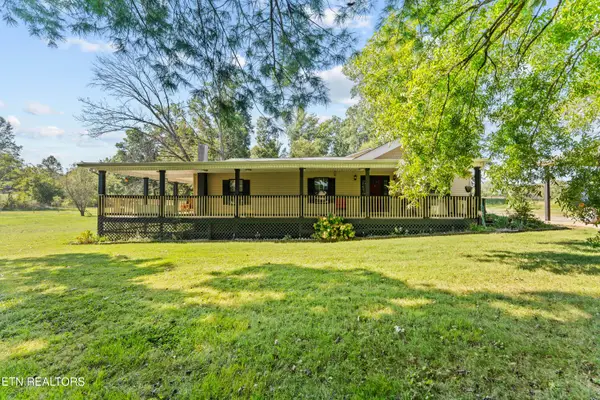 $400,000Active3 beds 3 baths2,502 sq. ft.
$400,000Active3 beds 3 baths2,502 sq. ft.2709 Montvale Rd, Maryville, TN 37803
MLS# 1316425Listed by: EXP REALTY, LLC - Coming SoonOpen Sun, 5 to 8pm
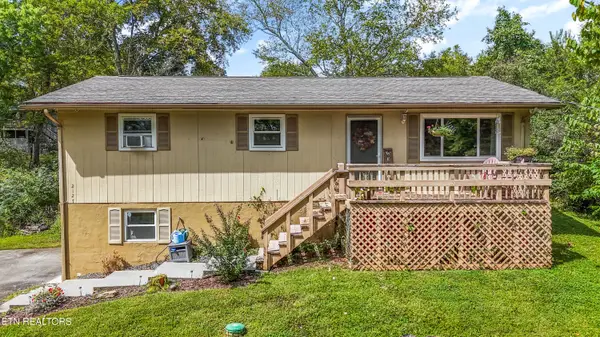 $349,000Coming Soon3 beds 2 baths
$349,000Coming Soon3 beds 2 baths2127 Highland Rd, Maryville, TN 37801
MLS# 1316409Listed by: ENGEL & VOLKERS KNOXVILLE - New
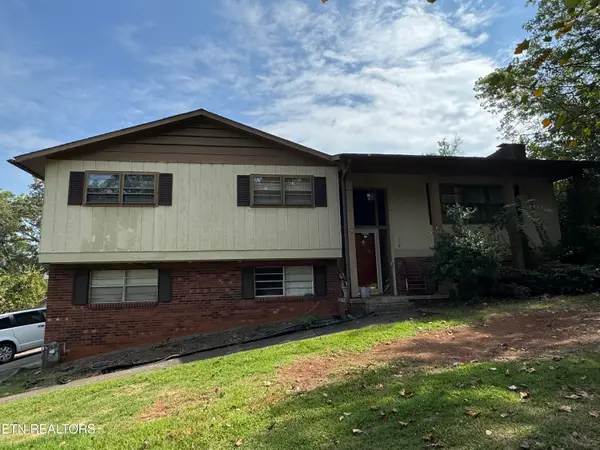 $375,000Active4 beds 3 baths1,794 sq. ft.
$375,000Active4 beds 3 baths1,794 sq. ft.718 Greenwich Drive, Maryville, TN 37803
MLS# 1316348Listed by: REALTY EXECUTIVES ASSOCIATES - New
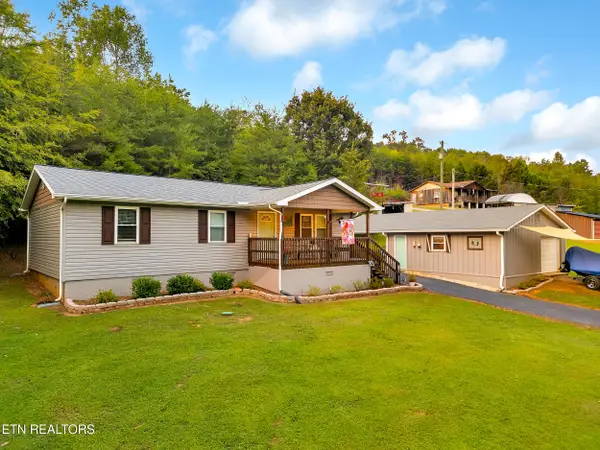 $295,000Active3 beds 2 baths1,092 sq. ft.
$295,000Active3 beds 2 baths1,092 sq. ft.7309 Brewer Rd, Maryville, TN 37801
MLS# 1316342Listed by: REMAX FIRST
