5920 Bingham Lane, Maryville, TN 37801
Local realty services provided by:Better Homes and Gardens Real Estate Gwin Realty
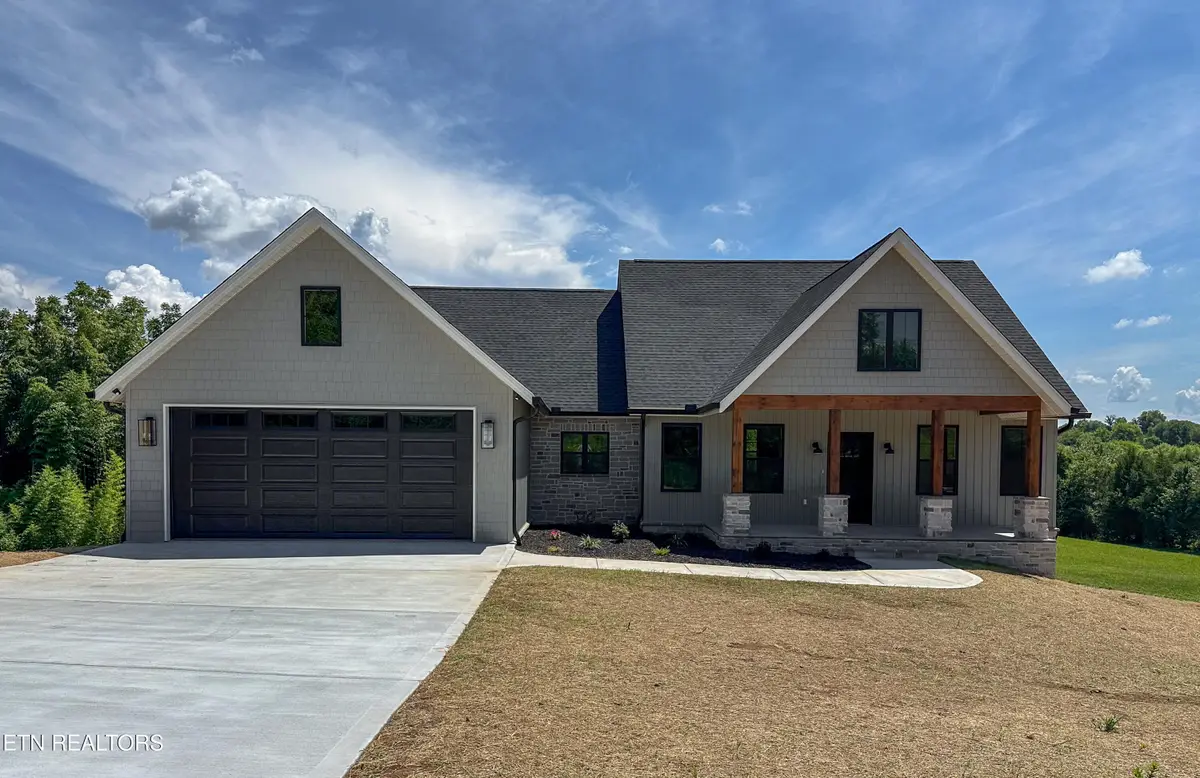
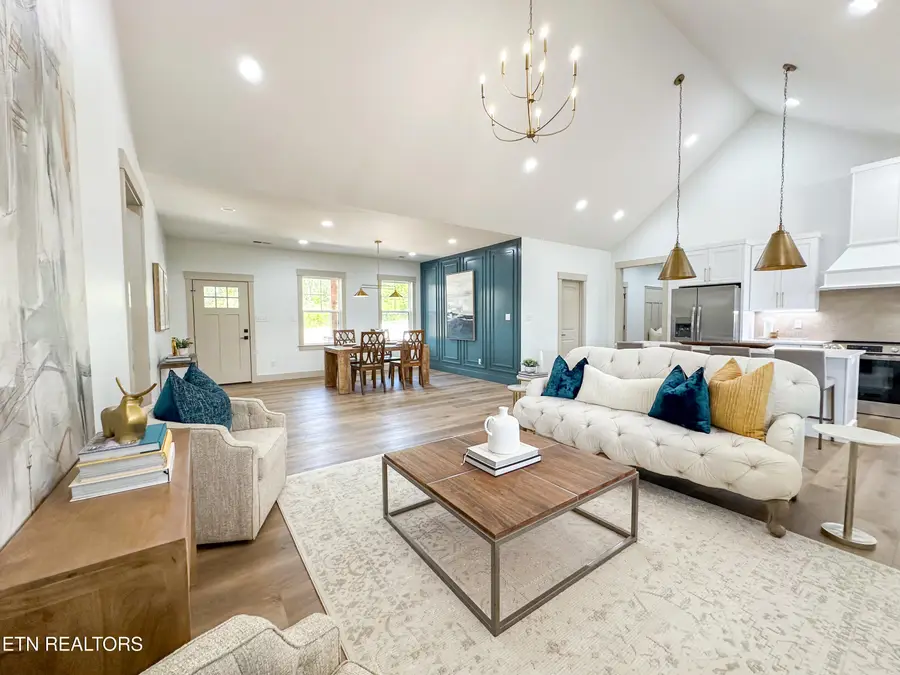

5920 Bingham Lane,Maryville, TN 37801
$585,000
- 3 Beds
- 3 Baths
- 1,871 sq. ft.
- Single family
- Active
Listed by:lori gano
Office:realty executives associates
MLS#:1310486
Source:TN_KAAR
Price summary
- Price:$585,000
- Price per sq. ft.:$312.67
About this home
Stunning New Construction on 1 Acre in Maryville
The large front porch with exposed beams and stone-wrapped posts gives a warm, welcoming first impression. Step through the front door and into a light-filled living space where vaulted ceilings and designer lighting set the tone and luxury vinyl plank flooring and wafer lighting flow throughout the home...
The open-concept living, dining, and kitchen space steals the spotlight with quartz countertops, a custom tile backsplash, upgraded cabinetry, and a designer hood over the slide-in range. Stainless steel appliances—including a refrigerator and microwave drawer—are included. An oversized island with striking pendant lights anchors the space, with coordinating modern sconces framing the kitchen window. The dining area offers plenty of room to spread out and features a bold accent wall. From the main living space, step onto the expansive screened-in porch with premium floor coating and room to relax or entertain in every season.
On one side of the home, the spacious primary suite offers a trey ceiling, large walk-in closet, and a luxurious en-suite bath with a custom tiled shower and extra-large double vanity.
Across the home, two additional bedrooms share a beautiful full bath with a transom window, built-in linen storage, and a separate hall linen closet.
Right off the garage, a built-in bench creates a perfect drop zone, leading to a spacious laundry room with storage and counter space. A separate powder room provides privacy for guests and the oversized walk-in pantry is tucked just around the corner from the kitchen—adding both function and convenience.
Outside, board and batten and shake siding blend seamlessly with stone accents to create a stunning exterior. Every detail reflects a commitment to quality - offering not just a place to live, but a home to love. Welcome Home! **Buyer to verify square footage**
Contact an agent
Home facts
- Year built:2025
- Listing Id #:1310486
- Added:13 day(s) ago
- Updated:August 01, 2025 at 12:48 PM
Rooms and interior
- Bedrooms:3
- Total bathrooms:3
- Full bathrooms:2
- Half bathrooms:1
- Living area:1,871 sq. ft.
Heating and cooling
- Cooling:Central Cooling
- Heating:Central, Electric, Heat Pump
Structure and exterior
- Year built:2025
- Building area:1,871 sq. ft.
- Lot area:1 Acres
Schools
- High school:William Blount
- Middle school:Carpenters
- Elementary school:Lanier
Utilities
- Sewer:Septic Tank
Finances and disclosures
- Price:$585,000
- Price per sq. ft.:$312.67
New listings near 5920 Bingham Lane
- New
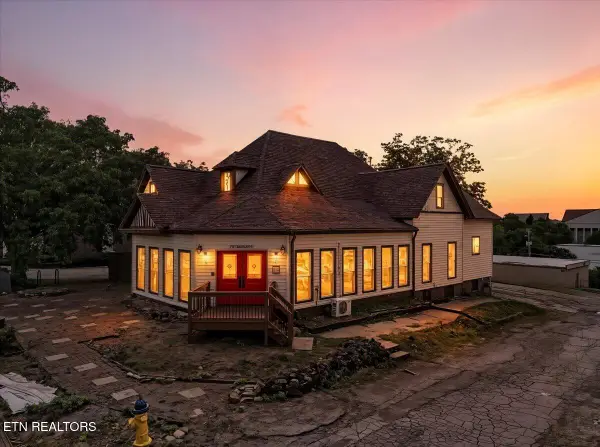 $795,000Active3 beds 3 baths4,136 sq. ft.
$795,000Active3 beds 3 baths4,136 sq. ft.321 High St, Maryville, TN 37804
MLS# 1312071Listed by: REALTY EXECUTIVES ASSOCIATES - Open Sat, 6 to 8pmNew
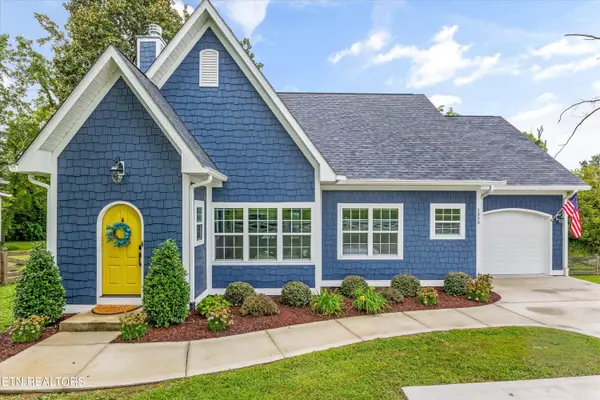 $489,500Active3 beds 2 baths1,537 sq. ft.
$489,500Active3 beds 2 baths1,537 sq. ft.1830 Wilkinson Pike, Maryville, TN 37803
MLS# 1312036Listed by: SLYMAN REAL ESTATE - New
 $490,000Active1 beds 2 baths1,040 sq. ft.
$490,000Active1 beds 2 baths1,040 sq. ft.222 Cedar Pointe Lane, Maryville, TN 37801
MLS# 20253786Listed by: CENTURY 21 LEGACY - New
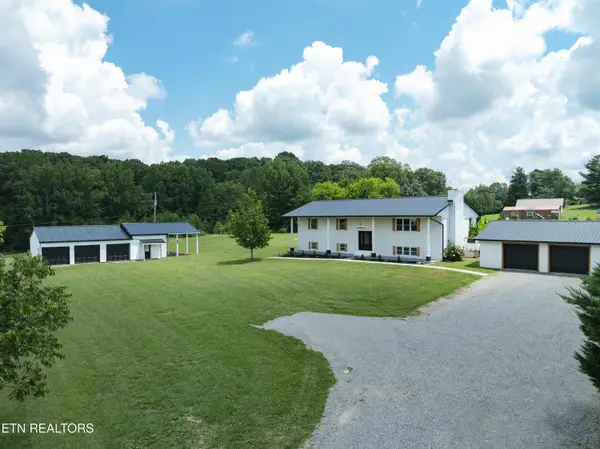 $599,900Active4 beds 3 baths3,360 sq. ft.
$599,900Active4 beds 3 baths3,360 sq. ft.558 Hopewell Rd, Maryville, TN 37801
MLS# 1311947Listed by: REALTY EXECUTIVES ASSOCIATES - New
 $689,900Active4 beds 3 baths3,011 sq. ft.
$689,900Active4 beds 3 baths3,011 sq. ft.2721 Raylee Drive, Maryville, TN 37803
MLS# 1311916Listed by: REALTY EXECUTIVES ASSOCIATES - New
 $899,900Active5 beds 3 baths3,569 sq. ft.
$899,900Active5 beds 3 baths3,569 sq. ft.2000 Eastwood Drive, Maryville, TN 37803
MLS# 1311901Listed by: REALTY EXECUTIVES ASSOCIATES - Coming Soon
 $829,000Coming Soon3 beds 3 baths
$829,000Coming Soon3 beds 3 baths2006 Southwood Drive, Maryville, TN 37803
MLS# 1311884Listed by: REALTY EXECUTIVES ASSOCIATES - New
 $550,000Active3 beds 3 baths2,336 sq. ft.
$550,000Active3 beds 3 baths2,336 sq. ft.2624 Peach Orchard Rd, Maryville, TN 37803
MLS# 1311817Listed by: REALTY EXECUTIVES ASSOCIATES - New
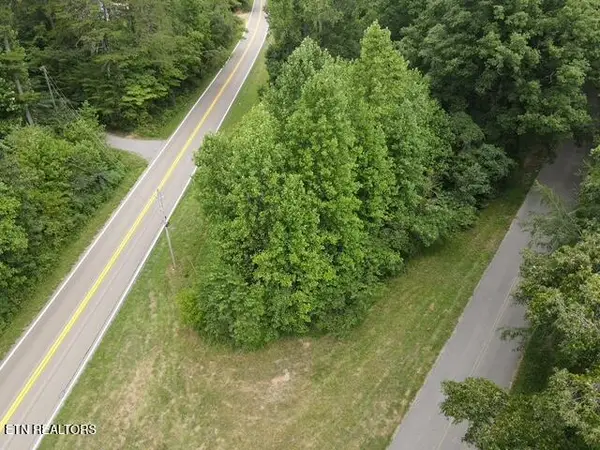 $40,000Active0.6 Acres
$40,000Active0.6 Acres00 Calderwood Hwy, Maryville, TN 37801
MLS# 1311802Listed by: REALTY EXECUTIVES ASSOCIATES - Coming Soon
 $295,000Coming Soon3 beds 1 baths
$295,000Coming Soon3 beds 1 baths1216 Galyon Rd, Maryville, TN 37803
MLS# 1311768Listed by: LECONTE REALTY, LLC
