6212 Nine Mile Rd, Maryville, TN 37801
Local realty services provided by:Better Homes and Gardens Real Estate Jackson Realty
6212 Nine Mile Rd,Maryville, TN 37801
$479,900
- 3 Beds
- 3 Baths
- 2,710 sq. ft.
- Single family
- Pending
Listed by: natalie hawkins
Office: keller williams
MLS#:1320778
Source:TN_KAAR
Price summary
- Price:$479,900
- Price per sq. ft.:$177.08
- Monthly HOA dues:$12.5
About this home
Welcome to this Beautiful Traditional Basement Rancher, sitting on a spacious 1.05 acre lot with a 1400 SFT DETACHED GARAGE! This property has so many highlights starting with the huge Kitchen full of Custom Cabinetry, Nearly 600 sft Sunroom with a Hot tub just outside overlooking the Mountain Views. Three Bedrooms, Large main bedroom with Newly updated bathroom. Home office/Flex space and an additional Craft Room (potential to be used as a 4th bedroom). Laundry hookups on the main floor and downstairs. Full unfinished Basement with a large open area and a 2 Car garage, it is Plumbed, has a 2nd washer and dryer hookup and plenty of space to finish for additional footage. The Detached 4+ Car Garage is perfect for a Workshop or Hobbies. With the house and detached garage you have a total of 6 spaces with plenty of room left for additional workspace! Nice private setting, well maintained and on over acre in Maryville, is hard to find! Plenty of space parking with the new concrete driveway! Call today to schedule your personal tour or for more information!
Contact an agent
Home facts
- Year built:1974
- Listing ID #:1320778
- Added:100 day(s) ago
- Updated:February 10, 2026 at 08:36 AM
Rooms and interior
- Bedrooms:3
- Total bathrooms:3
- Full bathrooms:2
- Half bathrooms:1
- Living area:2,710 sq. ft.
Heating and cooling
- Cooling:Central Cooling
- Heating:Central, Electric, Heat Pump, Propane
Structure and exterior
- Year built:1974
- Building area:2,710 sq. ft.
- Lot area:1.02 Acres
Schools
- High school:William Blount
- Middle school:Carpenters
Utilities
- Sewer:Septic Tank
Finances and disclosures
- Price:$479,900
- Price per sq. ft.:$177.08
New listings near 6212 Nine Mile Rd
- New
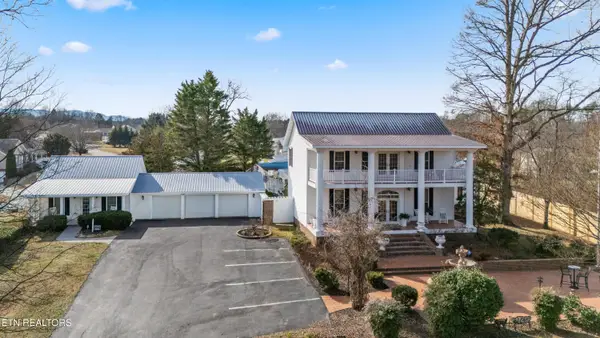 $998,900Active4 beds 4 baths7,228 sq. ft.
$998,900Active4 beds 4 baths7,228 sq. ft.2947 Sam James Rd, Maryville, TN 37803
MLS# 1329130Listed by: REALTY EXECUTIVES ASSOCIATES - New
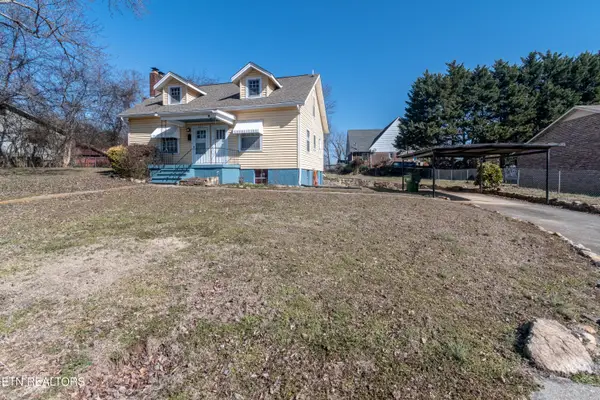 $319,900Active3 beds 2 baths1,444 sq. ft.
$319,900Active3 beds 2 baths1,444 sq. ft.508 S Ruth St, Maryville, TN 37803
MLS# 1329096Listed by: REMAX FIRST - Coming Soon
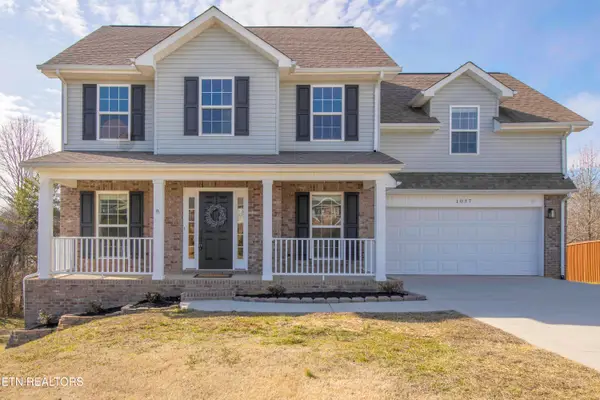 $585,000Coming Soon5 beds 4 baths
$585,000Coming Soon5 beds 4 baths1037 Ruscello Drive, Maryville, TN 37801
MLS# 1329103Listed by: WALLACE JENNIFER SCATES GROUP - Coming Soon
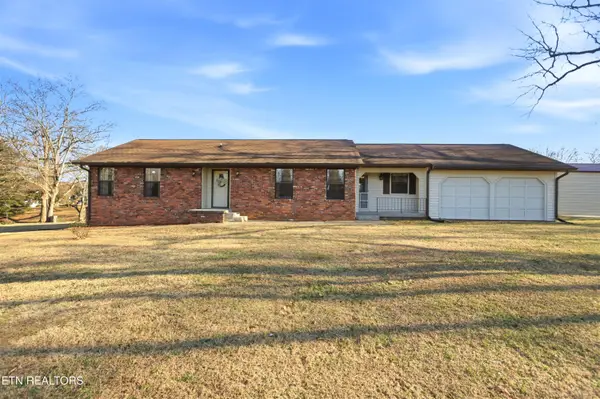 $449,000Coming Soon3 beds 2 baths
$449,000Coming Soon3 beds 2 baths3316 Wildwood Rd, Maryville, TN 37804
MLS# 1329072Listed by: THE PRICE AGENCY, REALTY EXECUTIVES - New
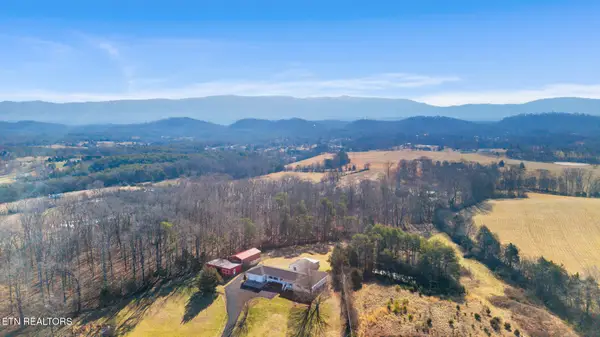 $450,000Active10 Acres
$450,000Active10 Acres2012 Calderwood Hwy, Maryville, TN 37801
MLS# 1329075Listed by: REALTY EXECUTIVES ASSOCIATES - New
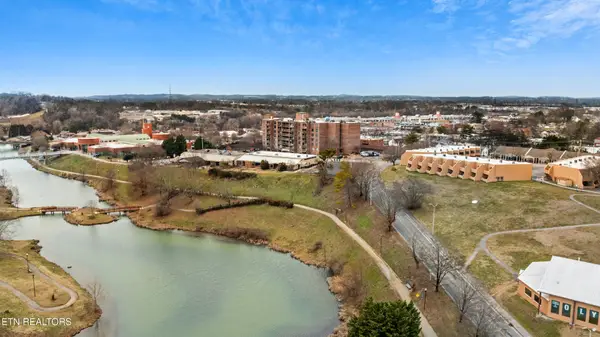 $295,000Active2 beds 2 baths1,238 sq. ft.
$295,000Active2 beds 2 baths1,238 sq. ft.504 Regal Tower, Maryville, TN 37804
MLS# 3124539Listed by: UNITED REAL ESTATE SOLUTIONS - New
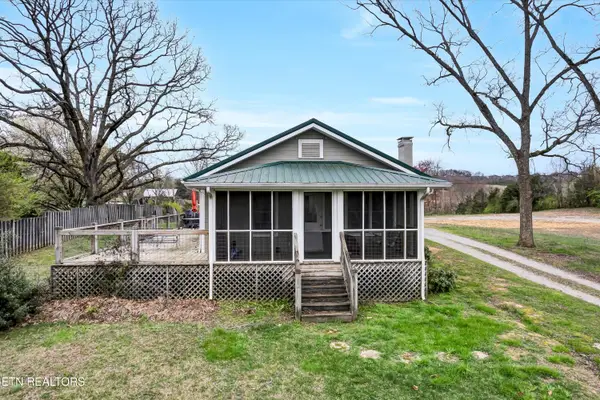 $479,900Active1 beds 1 baths980 sq. ft.
$479,900Active1 beds 1 baths980 sq. ft.2036 Morganton Rd, Maryville, TN 37801
MLS# 1329033Listed by: LECONTE REALTY, LLC - New
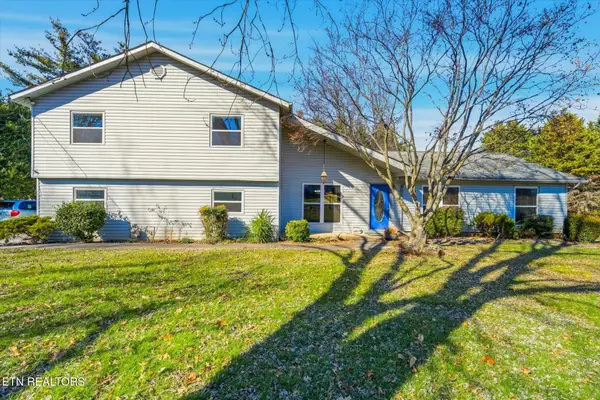 $395,000Active3 beds 3 baths2,663 sq. ft.
$395,000Active3 beds 3 baths2,663 sq. ft.1014 Kensington Blvd, Maryville, TN 37803
MLS# 1329022Listed by: REALTY EXECUTIVES ASSOCIATES - New
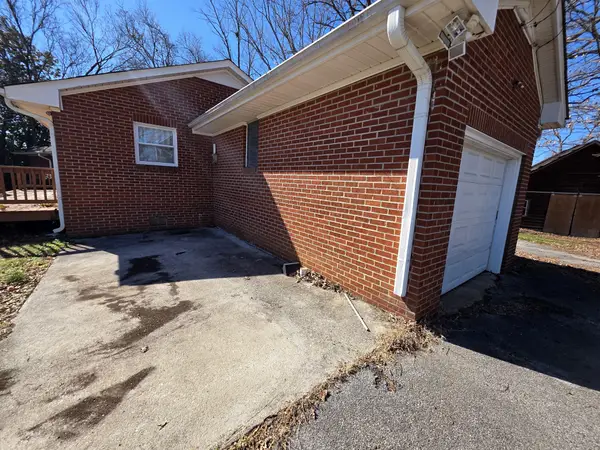 $309,000Active4 beds 2 baths1,556 sq. ft.
$309,000Active4 beds 2 baths1,556 sq. ft.2001 Lacy Ln, Maryville, TN 37801
MLS# 3127689Listed by: REZULTS REALTY, LLC - New
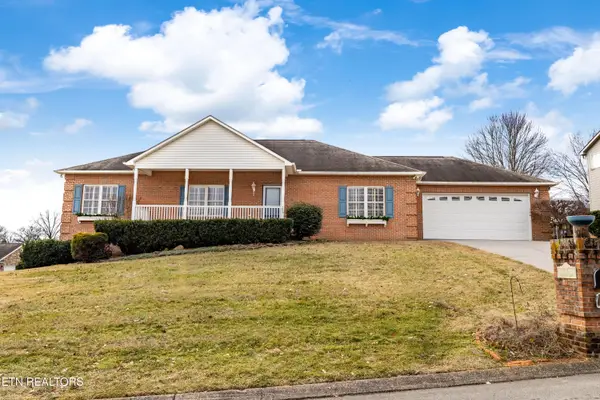 $675,000Active4 beds 3 baths2,957 sq. ft.
$675,000Active4 beds 3 baths2,957 sq. ft.405 Amberland Lane, Maryville, TN 37804
MLS# 1328929Listed by: REALTY EXECUTIVES ASSOCIATES

