6231 Bingham Lane, Maryville, TN 37801
Local realty services provided by:Better Homes and Gardens Real Estate Gwin Realty
6231 Bingham Lane,Maryville, TN 37801
$539,000
- 4 Beds
- 3 Baths
- 2,000 sq. ft.
- Single family
- Active
Listed by: jessica faith miracle, laura hall
Office: realty executives associates
MLS#:1309598
Source:TN_KAAR
Price summary
- Price:$539,000
- Price per sq. ft.:$269.5
- Monthly HOA dues:$2.08
About this home
Price improvement just in time for the holidays! Welcome to your dream home in the beautiful Rhynes View Subdivision of Maryville, TN! This brand-new single-level home offers the perfect blend of comfort, style, and East Tennessee charm. Featuring 4 spacious bedrooms, 2.5 baths, and 2,000 sq. ft. of thoughtfully designed living space, this home is ideal for modern living.
Enjoy an open-concept floor plan with a bright and airy great room, a stunning kitchen with granite countertops, and plenty of space to entertain. The primary suite includes a large walk-in closet and a luxurious ensuite bath. Step outside and take in the mountain views from your .71-acre lot, offering the peace of a county setting with the convenience of being just minutes from town.
Don't miss the opportunity to make this new construction beauty your forever home in one of Blount County's most desirable areas!
Contact an agent
Home facts
- Year built:2025
- Listing ID #:1309598
- Added:152 day(s) ago
- Updated:December 23, 2025 at 06:11 PM
Rooms and interior
- Bedrooms:4
- Total bathrooms:3
- Full bathrooms:2
- Half bathrooms:1
- Living area:2,000 sq. ft.
Heating and cooling
- Cooling:Central Cooling
- Heating:Central
Structure and exterior
- Year built:2025
- Building area:2,000 sq. ft.
- Lot area:0.71 Acres
Schools
- High school:William Blount
- Middle school:Carpenters
- Elementary school:Carpenters
Utilities
- Sewer:Public Sewer
Finances and disclosures
- Price:$539,000
- Price per sq. ft.:$269.5
New listings near 6231 Bingham Lane
- New
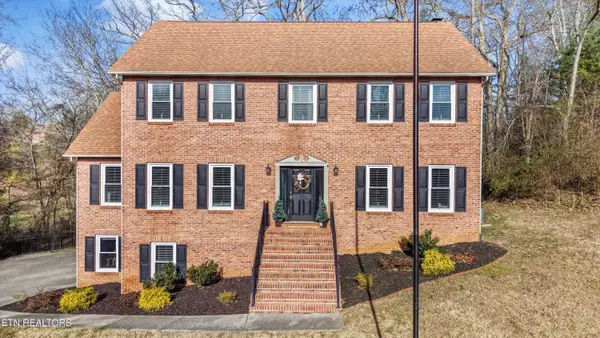 $750,000Active4 beds 4 baths3,436 sq. ft.
$750,000Active4 beds 4 baths3,436 sq. ft.704 Knights Bridge Rd, Maryville, TN 37803
MLS# 1324605Listed by: THE DWIGHT PRICE GROUP REALTY EXECUTIVES ASSOCIATES - New
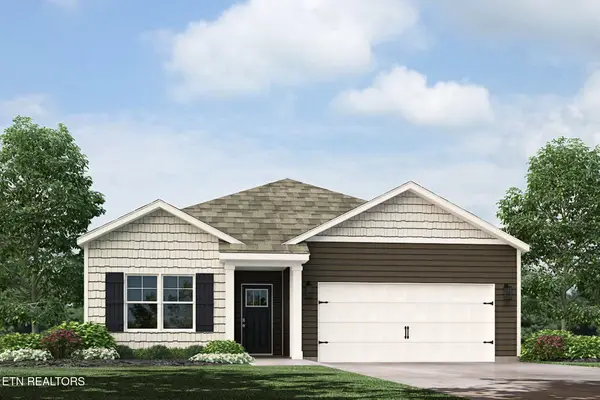 $366,410Active3 beds 2 baths1,618 sq. ft.
$366,410Active3 beds 2 baths1,618 sq. ft.1339 Three Horses Lane, Maryville, TN 37803
MLS# 1324611Listed by: D.R. HORTON - New
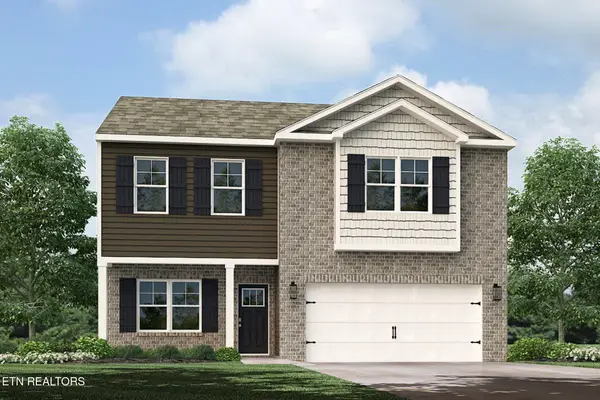 $389,255Active3 beds 3 baths2,164 sq. ft.
$389,255Active3 beds 3 baths2,164 sq. ft.1341 Three Horses Lane, Maryville, TN 37803
MLS# 1324612Listed by: D.R. HORTON - New
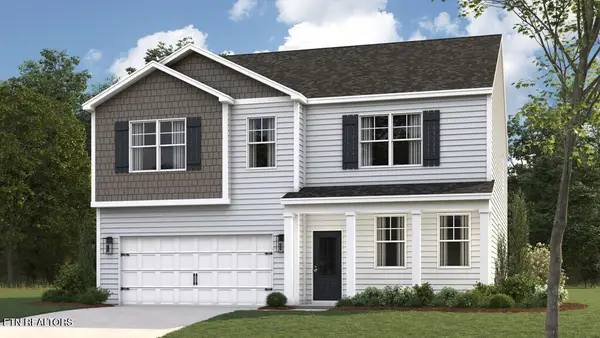 $416,600Active4 beds 3 baths2,804 sq. ft.
$416,600Active4 beds 3 baths2,804 sq. ft.1343 Three Horses Lane, Maryville, TN 37803
MLS# 1324613Listed by: D.R. HORTON - New
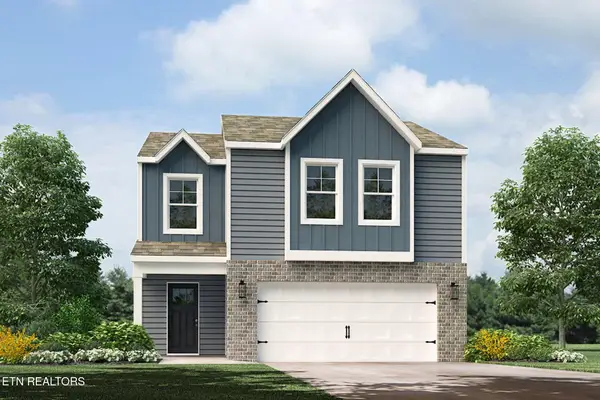 $366,205Active3 beds 3 baths1,645 sq. ft.
$366,205Active3 beds 3 baths1,645 sq. ft.1345 Three Horses Lane, Maryville, TN 37803
MLS# 1324614Listed by: D.R. HORTON - New
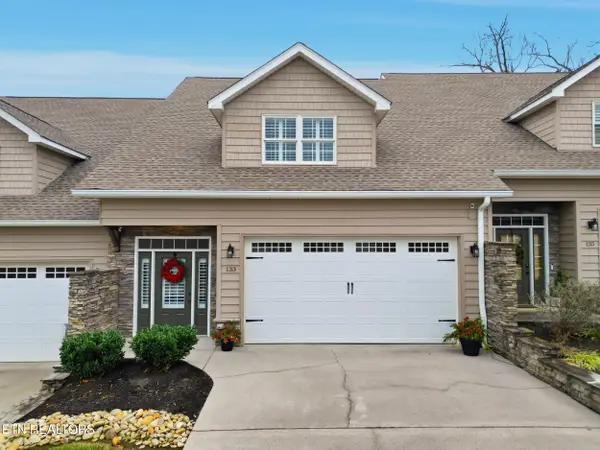 $539,900Active4 beds 3 baths2,574 sq. ft.
$539,900Active4 beds 3 baths2,574 sq. ft.133 Chelsea Lane, Maryville, TN 37803
MLS# 1324581Listed by: THE PRICE AGENCY, REALTY EXECUTIVES - Open Tue, 1pm to 12amNew
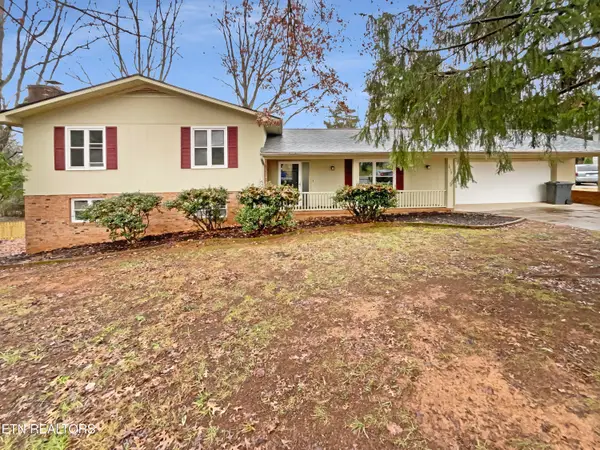 $415,000Active4 beds 3 baths1,408 sq. ft.
$415,000Active4 beds 3 baths1,408 sq. ft.1012 Kensington Blvd, Maryville, TN 37803
MLS# 1324588Listed by: OPENDOOR BROKERAGE, LLC - New
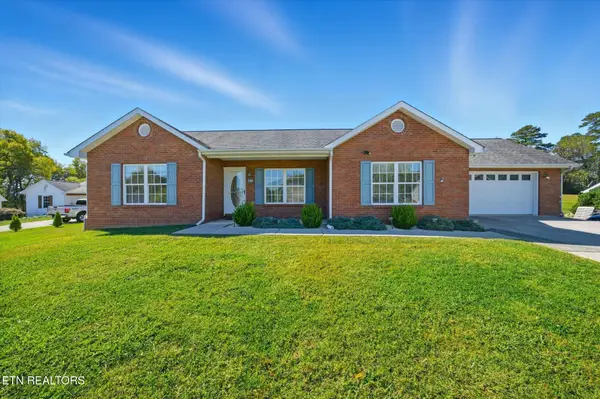 $399,900Active3 beds 2 baths1,516 sq. ft.
$399,900Active3 beds 2 baths1,516 sq. ft.140 Keylee Lane, Maryville, TN 37804
MLS# 3050928Listed by: REALTY EXECUTIVES ASSOCIATES - New
 $459,000Active4 beds 3 baths2,374 sq. ft.
$459,000Active4 beds 3 baths2,374 sq. ft.206 Alfred Mccammon Rd, Maryville, TN 37804
MLS# 1324516Listed by: REALTY EXECUTIVES ASSOCIATES - New
 $559,900Active4 beds 3 baths2,052 sq. ft.
$559,900Active4 beds 3 baths2,052 sq. ft.3215 Harrington Court, Maryville, TN 37803
MLS# 1324495Listed by: BLEVINS GRP, REALTY EXECUTIVES
