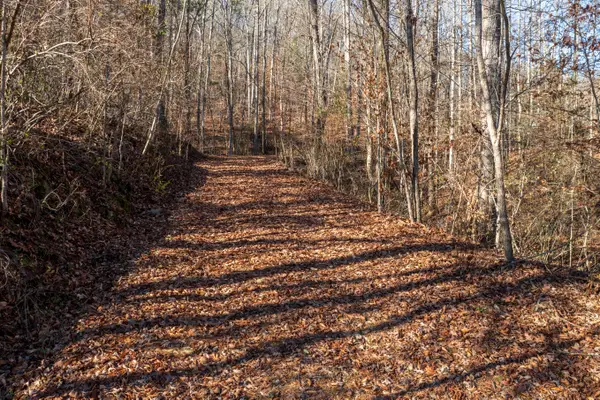7318 Brewer Rd, Maryville, TN 37801
Local realty services provided by:Better Homes and Gardens Real Estate Gwin Realty
7318 Brewer Rd,Maryville, TN 37801
$459,900
- 3 Beds
- 2 Baths
- 1,750 sq. ft.
- Single family
- Pending
Listed by: beth latham
Office: realty executives associates
MLS#:1317474
Source:TN_KAAR
Price summary
- Price:$459,900
- Price per sq. ft.:$262.8
About this home
Escape to your own private wooded sanctuary in this charming ranch that perfectly balances tranquil seclusion with convenient access to adventure. Nestled among mature trees, this home offers the ideal basecamp for motorcycle enthusiasts and nature lovers alike.
The single-level layout flows seamlessly throughout, making daily living effortless while showcasing the home's comfortable design. Large windows frame the surrounding woodland, bringing natural light and peaceful forest views into every room. The primary bedroom provides a restful haven, while two additional bedrooms offer flexibility for guests, family, or that home office you've been dreaming about.
What truly sets this property apart is its strategic location for outdoor enthusiasts. You'll find yourself perfectly positioned near the legendary Tail of the Dragon, the scenic curves of Highway 129, and the convenience of Highway 411. Whether you're planning weekend rides through the Smoky Mountains or simply want easy access to regional attractions, this location delivers.
The wooded setting ensures privacy and creates a natural buffer from the outside world, yet you're never far from amenities such as shopping, schools, and businesses when needed.
This home represents more than just a place to live - it's your gateway to the outdoor lifestyle you've been seeking, wrapped in the comfort of a well-designed, private retreat.
Contact an agent
Home facts
- Year built:2016
- Listing ID #:1317474
- Added:76 day(s) ago
- Updated:December 19, 2025 at 08:31 AM
Rooms and interior
- Bedrooms:3
- Total bathrooms:2
- Full bathrooms:2
- Living area:1,750 sq. ft.
Heating and cooling
- Cooling:Central Cooling
- Heating:Electric, Heat Pump
Structure and exterior
- Year built:2016
- Building area:1,750 sq. ft.
- Lot area:5.2 Acres
Schools
- High school:William Blount
- Middle school:Carpenters
- Elementary school:Lanier
Utilities
- Sewer:Septic Tank
Finances and disclosures
- Price:$459,900
- Price per sq. ft.:$262.8
New listings near 7318 Brewer Rd
- New
 $459,000Active4 beds 3 baths2,374 sq. ft.
$459,000Active4 beds 3 baths2,374 sq. ft.206 Alfred Mccammon Rd, Maryville, TN 37804
MLS# 1324516Listed by: REALTY EXECUTIVES ASSOCIATES - New
 $559,900Active4 beds 3 baths2,052 sq. ft.
$559,900Active4 beds 3 baths2,052 sq. ft.3215 Harrington Court, Maryville, TN 37803
MLS# 1324495Listed by: BLEVINS GRP, REALTY EXECUTIVES  $367,900Pending3 beds 3 baths2,241 sq. ft.
$367,900Pending3 beds 3 baths2,241 sq. ft.3410 Song Sparrow Drive, Maryville, TN 37803
MLS# 1324453Listed by: SOUTHLAND REALTORS, INC- New
 $364,900Active3 beds 3 baths2,224 sq. ft.
$364,900Active3 beds 3 baths2,224 sq. ft.3416 Song Sparrow Drive, Maryville, TN 37803
MLS# 1324457Listed by: SOUTHLAND REALTORS, INC - New
 $339,000Active3 beds 5 baths2,050 sq. ft.
$339,000Active3 beds 5 baths2,050 sq. ft.505 Selkirk Drive, Maryville, TN 37803
MLS# 1324415Listed by: IVENS REALTORS - New
 $424,900Active3 beds 3 baths1,996 sq. ft.
$424,900Active3 beds 3 baths1,996 sq. ft.3132 Dominion Drive, Maryville, TN 37803
MLS# 1324411Listed by: LECONTE REALTY, LLC - New
 $380,000Active3 beds 3 baths2,226 sq. ft.
$380,000Active3 beds 3 baths2,226 sq. ft.912 Muirfield Drive, Maryville, TN 37801
MLS# 1324409Listed by: ALLIANCE SOTHEBY'S INTERNATIONAL - New
 $479,900Active3 beds 2 baths1,710 sq. ft.
$479,900Active3 beds 2 baths1,710 sq. ft.258 Sand Hills Drive, Maryville, TN 37801
MLS# 1324344Listed by: THE DWIGHT PRICE GROUP REALTY EXECUTIVES ASSOCIATES - New
 $304,000Active3 beds 3 baths1,471 sq. ft.
$304,000Active3 beds 3 baths1,471 sq. ft.1735 Bennett Village Drive, Maryville, TN 37804
MLS# 1324335Listed by: WOODY CREEK REALTY, LLC - New
 $199,900Active7.43 Acres
$199,900Active7.43 Acres636 Butler Mill Rd, Maryville, TN 37803
MLS# 1324282Listed by: ALLIANCE SOTHEBY'S INTERNATIONAL
