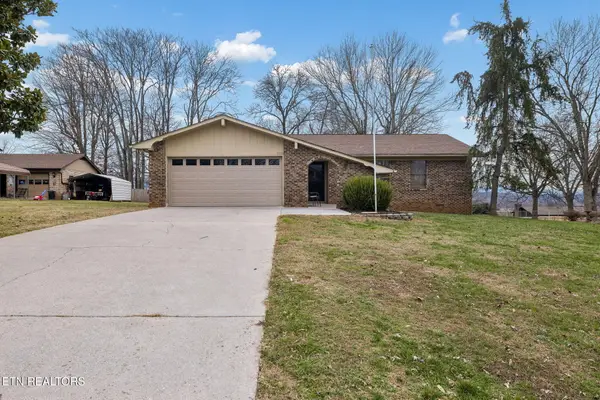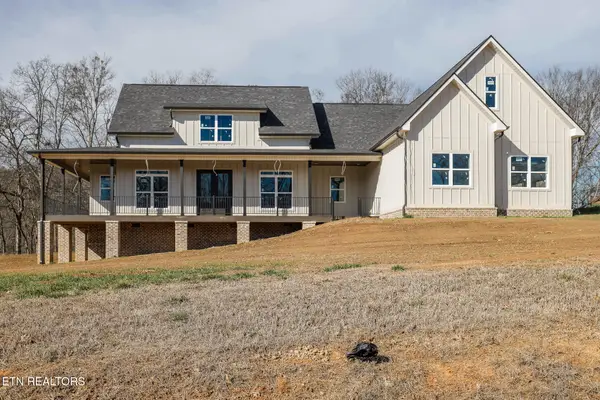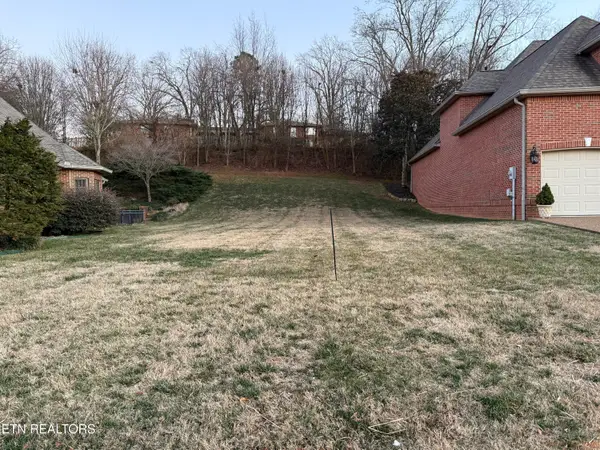753 Farmington Way, Maryville, TN 37801
Local realty services provided by:Better Homes and Gardens Real Estate Jackson Realty
753 Farmington Way,Maryville, TN 37801
$945,000
- 2 Beds
- 4 Baths
- 2,452 sq. ft.
- Single family
- Active
Listed by: nancy hodge
Office: exp realty, llc.
MLS#:1322685
Source:TN_KAAR
Price summary
- Price:$945,000
- Price per sq. ft.:$385.4
About this home
Beautifully renovated and move-in ready, this stunning 2-bedroom, 3.5-bath home has charming character throughout. Situated on 3.73 acres with a stocked pond, this property offers both privacy and serene outdoor living.
Fully updated interior featuring all-new plumbing (PEX throughout) and new electrical. The kitchen is a showpiece with quartz countertops and stainless steel appliances. Also, adding to the character of this home is antique sinks throughout.Exterior improvements include a new metal roof, new Hardie Board siding, aluminum eaves.Truly a maintenance free home. The home is equipped with a new hot water heater, **two HVAC systems—one brand new—**providing efficient year-round comfort.
Outdoor spaces are designed for relaxation, including a screened porch, wrap-around decking. Additional space above the garage. Property has a three bedroom septic rating.
Contact an agent
Home facts
- Year built:1993
- Listing ID #:1322685
- Added:55 day(s) ago
- Updated:January 15, 2026 at 03:45 PM
Rooms and interior
- Bedrooms:2
- Total bathrooms:4
- Full bathrooms:3
- Half bathrooms:1
- Living area:2,452 sq. ft.
Heating and cooling
- Cooling:Central Cooling
- Heating:Central, Electric, Heat Pump
Structure and exterior
- Year built:1993
- Building area:2,452 sq. ft.
- Lot area:3.73 Acres
Schools
- High school:William Blount
- Middle school:Carpenters
- Elementary school:Lanier
Utilities
- Sewer:Septic Tank
Finances and disclosures
- Price:$945,000
- Price per sq. ft.:$385.4
New listings near 753 Farmington Way
- New
 $315,000Active2 beds 1 baths1,090 sq. ft.
$315,000Active2 beds 1 baths1,090 sq. ft.538 Henderson St, Maryville, TN 37804
MLS# 1326762Listed by: TN REAL ESTATE & AUCTION, LLC - Open Sat, 5 to 7pmNew
 $315,000Active3 beds 2 baths1,532 sq. ft.
$315,000Active3 beds 2 baths1,532 sq. ft.2910 Pueblo Court, Maryville, TN 37803
MLS# 1326716Listed by: COMPASS RE - Coming SoonOpen Sun, 5 to 7pm
 $1,350,000Coming Soon4 beds 4 baths
$1,350,000Coming Soon4 beds 4 baths827 Franklin Crossing, Maryville, TN 37804
MLS# 1326736Listed by: THE PRICE AGENCY, REALTY EXECUTIVES - New
 $239,900Active9.93 Acres
$239,900Active9.93 Acres3419 Boone Docks Way, Maryville, TN 37803
MLS# 1326737Listed by: REALTY EXECUTIVES ASSOCIATES - New
 $89,000Active0.12 Acres
$89,000Active0.12 Acres247 Savannah Park Drive, Maryville, TN 37803
MLS# 1326745Listed by: REALTY EXECUTIVES ASSOCIATES - Open Sun, 7 to 9pmNew
 $339,900Active3 beds 3 baths1,638 sq. ft.
$339,900Active3 beds 3 baths1,638 sq. ft.323 High Tower Rd, Maryville, TN 37804
MLS# 1326686Listed by: THE PRICE AGENCY, REALTY EXECUTIVES - Open Sun, 7 to 9pmNew
 $494,000Active3 beds 2 baths2,138 sq. ft.
$494,000Active3 beds 2 baths2,138 sq. ft.1327 Calderwood Ave, Maryville, TN 37801
MLS# 1326706Listed by: REALTY EXECUTIVES ASSOCIATES - New
 $374,900Active3.04 Acres
$374,900Active3.04 Acres1231 Walker Road Rd, Maryville, TN 37801
MLS# 1326662Listed by: REALTY EXECUTIVES ASSOCIATES - New
 $314,000Active2 beds 3 baths1,471 sq. ft.
$314,000Active2 beds 3 baths1,471 sq. ft.1617 Bennett Village Drive, Maryville, TN 37804
MLS# 1326655Listed by: WOODY CREEK REALTY, LLC - New
 $50,000Active0.9 Acres
$50,000Active0.9 AcresMelissa Lane, Maryville, TN 37801
MLS# 1326595Listed by: COLDWELL BANKER NELSON REALTOR
