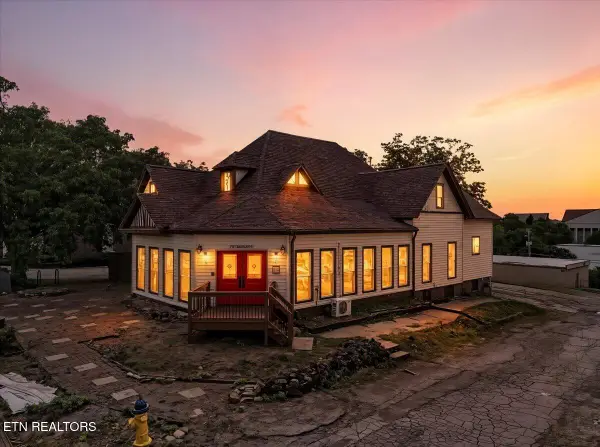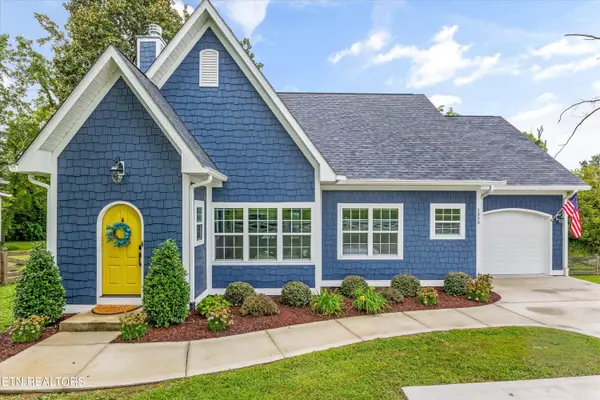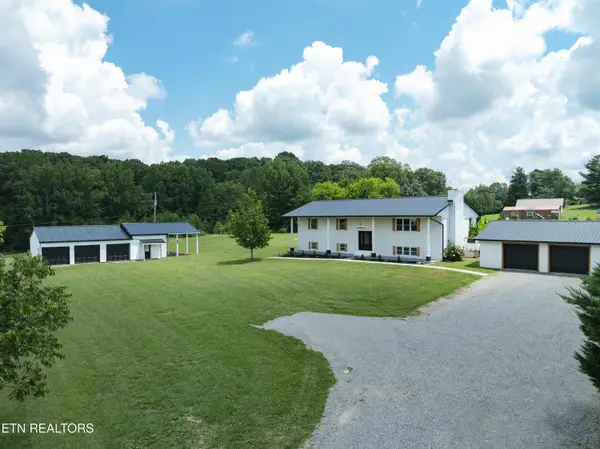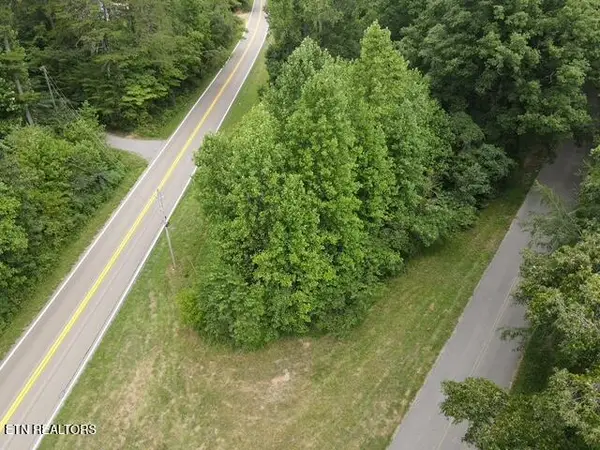7649 Ray Lane, Maryville, TN 37801
Local realty services provided by:Better Homes and Gardens Real Estate Gwin Realty



7649 Ray Lane,Maryville, TN 37801
$375,000
- 3 Beds
- 2 Baths
- 2,128 sq. ft.
- Single family
- Pending
Listed by:michael grider
Office:leconte realty, llc.
MLS#:1298492
Source:TN_KAAR
Price summary
- Price:$375,000
- Price per sq. ft.:$176.22
About this home
**ENTERTAINING ALL OFFERS**
When these owners found this spot, it felt like the beginning of forever. They poured their hearts into making it their own—imagining chickens in the yard, vegetables from the garden, evenings under the stars in the hot tub, and a future rooted within the surrounding scenic acres.
And, right away, they got to work on building that vision - they replaced the roof, sealed windows, and swapped the carpet for LVP. They also equipped the well with UV filtration...because peace of mind matters when you plan to stay a while.
And they would have stayed. But sometimes, life pulls you in a different direction.
So, while they're heading south to be closer to family, they're grateful for the time they've had here and hopeful that someone new will see what they saw: a private acre of Tennessee beauty already enhanced with a pool, hot tub, chicken coop, established gardens, a storage shed...as well as a true home with three bedrooms, two bathrooms, a dedicated office, a large deck overlooking natural beauty with a sunset view to rival any other, and, unusual for a manufactured home: a two-car attached garage!
And all of this within a community of neighbors who show up for each other. That will be the hardest part for them to leave behind.
This isn't just a house. It's a place where a dream lived for a while. And now, it's waiting for someone else to pick up where they left off.
Contact an agent
Home facts
- Year built:2001
- Listing Id #:1298492
- Added:113 day(s) ago
- Updated:August 15, 2025 at 02:09 AM
Rooms and interior
- Bedrooms:3
- Total bathrooms:2
- Full bathrooms:2
- Living area:2,128 sq. ft.
Heating and cooling
- Cooling:Central Cooling
- Heating:Central, Electric
Structure and exterior
- Year built:2001
- Building area:2,128 sq. ft.
- Lot area:0.85 Acres
Schools
- High school:William Blount
- Middle school:Carpenters
- Elementary school:Lanier
Utilities
- Sewer:Septic Tank
Finances and disclosures
- Price:$375,000
- Price per sq. ft.:$176.22
New listings near 7649 Ray Lane
- New
 $479,900Active2 beds 1 baths1,590 sq. ft.
$479,900Active2 beds 1 baths1,590 sq. ft.3618 Big Springs Rd, Maryville, TN 37801
MLS# 1312102Listed by: COLDWELL BANKER NELSON REALTOR - New
 $795,000Active3 beds 3 baths4,136 sq. ft.
$795,000Active3 beds 3 baths4,136 sq. ft.321 High St, Maryville, TN 37804
MLS# 1312071Listed by: REALTY EXECUTIVES ASSOCIATES - Open Sat, 6 to 8pmNew
 $489,500Active3 beds 2 baths1,537 sq. ft.
$489,500Active3 beds 2 baths1,537 sq. ft.1830 Wilkinson Pike, Maryville, TN 37803
MLS# 1312036Listed by: SLYMAN REAL ESTATE - New
 $490,000Active1 beds 2 baths1,040 sq. ft.
$490,000Active1 beds 2 baths1,040 sq. ft.222 Cedar Pointe Lane, Maryville, TN 37801
MLS# 20253786Listed by: CENTURY 21 LEGACY - New
 $599,900Active4 beds 3 baths3,360 sq. ft.
$599,900Active4 beds 3 baths3,360 sq. ft.558 Hopewell Rd, Maryville, TN 37801
MLS# 1311947Listed by: REALTY EXECUTIVES ASSOCIATES - New
 $689,900Active4 beds 3 baths3,011 sq. ft.
$689,900Active4 beds 3 baths3,011 sq. ft.2721 Raylee Drive, Maryville, TN 37803
MLS# 1311916Listed by: REALTY EXECUTIVES ASSOCIATES - New
 $899,900Active5 beds 3 baths3,569 sq. ft.
$899,900Active5 beds 3 baths3,569 sq. ft.2000 Eastwood Drive, Maryville, TN 37803
MLS# 1311901Listed by: REALTY EXECUTIVES ASSOCIATES - Coming Soon
 $829,000Coming Soon3 beds 3 baths
$829,000Coming Soon3 beds 3 baths2006 Southwood Drive, Maryville, TN 37803
MLS# 1311884Listed by: REALTY EXECUTIVES ASSOCIATES - New
 $550,000Active3 beds 3 baths2,336 sq. ft.
$550,000Active3 beds 3 baths2,336 sq. ft.2624 Peach Orchard Rd, Maryville, TN 37803
MLS# 1311817Listed by: REALTY EXECUTIVES ASSOCIATES - New
 $40,000Active0.6 Acres
$40,000Active0.6 Acres00 Calderwood Hwy, Maryville, TN 37801
MLS# 1311802Listed by: REALTY EXECUTIVES ASSOCIATES
