809 Mackenzie Drive, Maryville, TN 37804
Local realty services provided by:Better Homes and Gardens Real Estate Gwin Realty
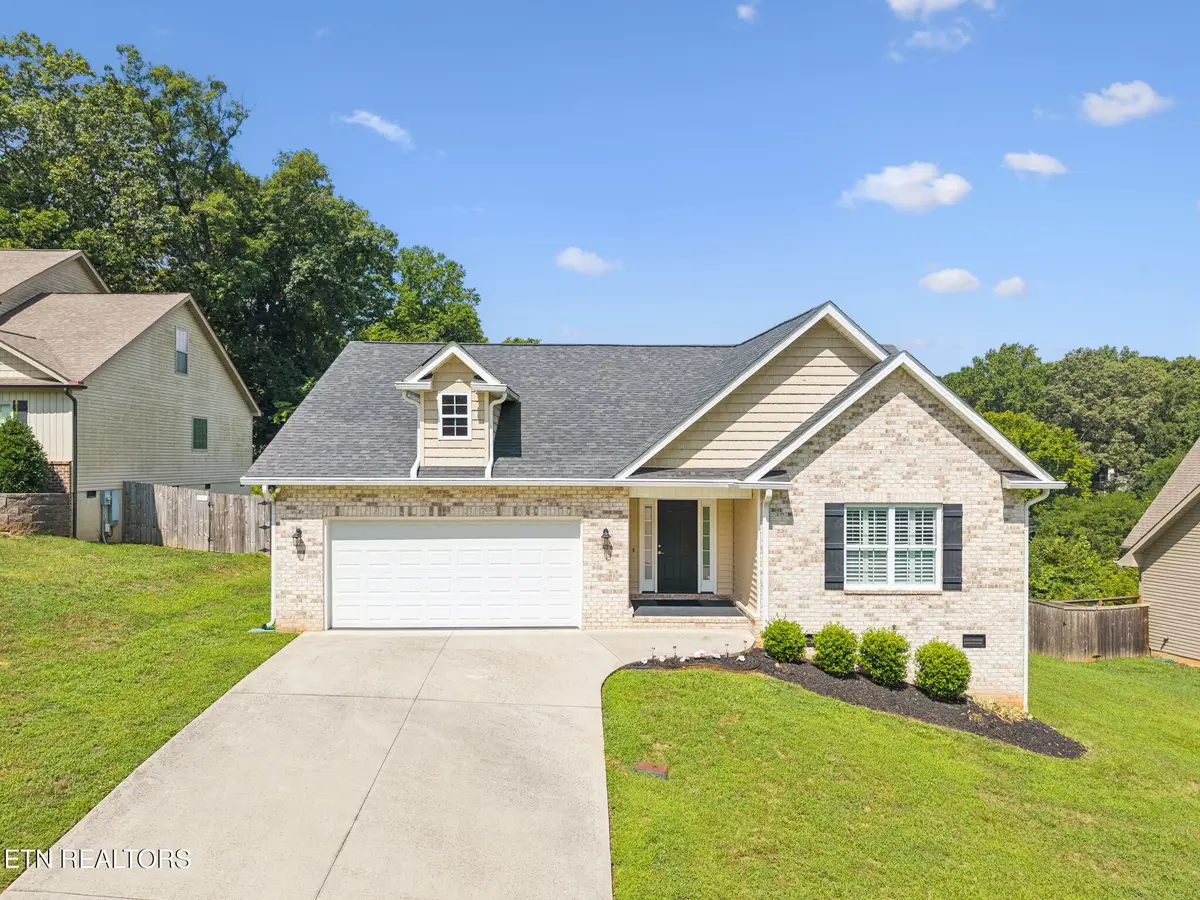
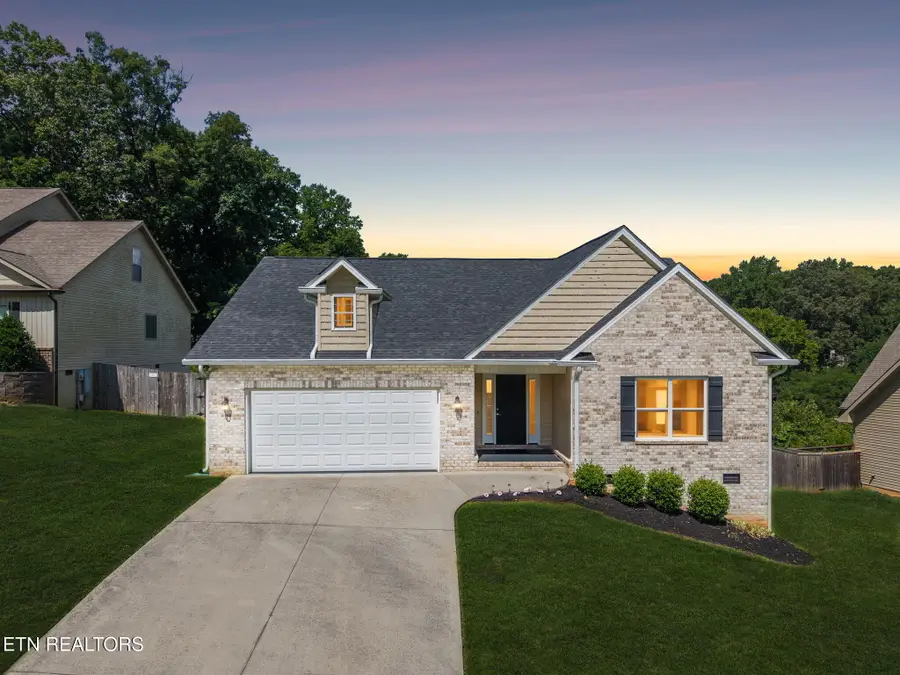

809 Mackenzie Drive,Maryville, TN 37804
$399,900
- 3 Beds
- 2 Baths
- 1,630 sq. ft.
- Single family
- Pending
Listed by:misty tidwell
Office:smoky mountain realty
MLS#:1309355
Source:TN_KAAR
Price summary
- Price:$399,900
- Price per sq. ft.:$245.34
About this home
Welcome to this beautifully upgraded home built in 2017, nestled in a peaceful Maryville neighborhood with no HOA and no city taxes! From the moment you arrive, you'll notice the pride of ownership and attention to detail throughout. The seller selected numerous builder upgrades and has continued to enhance the home over time. Features include plantation shutters, crown molding, granite countertops, can lighting, and so much more.
Designed with comfort and convenience in mind, this home offers one-level living, making it ideal for a variety of lifestyles. Whether you're looking to downsize, invest in your first home, or simply enjoy life at a slower pace, this property delivers.
Located just minutes from the scenic Great Smoky Mountains National Park, this is your opportunity to live in one of East Tennessee's most desirable areas. Don't miss your chance to own a well-loved and thoughtfully upgraded home in beautiful Maryville, TN!
Contact an agent
Home facts
- Year built:2017
- Listing Id #:1309355
- Added:22 day(s) ago
- Updated:July 23, 2025 at 09:11 PM
Rooms and interior
- Bedrooms:3
- Total bathrooms:2
- Full bathrooms:2
- Living area:1,630 sq. ft.
Heating and cooling
- Cooling:Central Cooling
- Heating:Central, Electric
Structure and exterior
- Year built:2017
- Building area:1,630 sq. ft.
- Lot area:0.32 Acres
Schools
- High school:Heritage
- Middle school:Heritage
- Elementary school:Eagleton
Utilities
- Sewer:Public Sewer
Finances and disclosures
- Price:$399,900
- Price per sq. ft.:$245.34
New listings near 809 Mackenzie Drive
- New
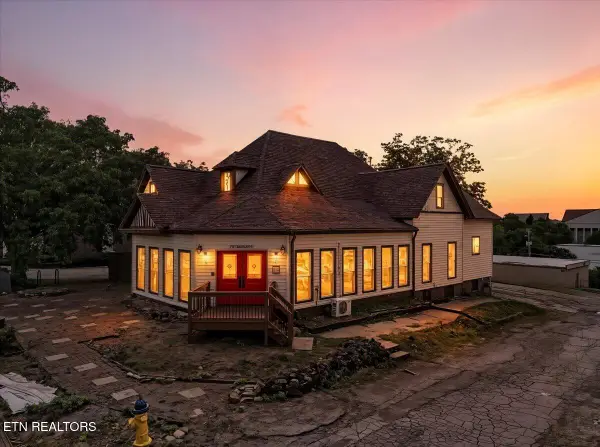 $795,000Active3 beds 3 baths4,136 sq. ft.
$795,000Active3 beds 3 baths4,136 sq. ft.321 High St, Maryville, TN 37804
MLS# 1312071Listed by: REALTY EXECUTIVES ASSOCIATES - Open Sat, 6 to 8pmNew
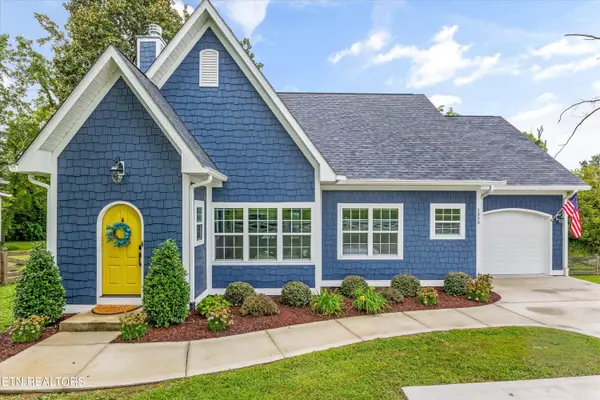 $489,500Active3 beds 2 baths1,537 sq. ft.
$489,500Active3 beds 2 baths1,537 sq. ft.1830 Wilkinson Pike, Maryville, TN 37803
MLS# 1312036Listed by: SLYMAN REAL ESTATE - New
 $490,000Active1 beds 2 baths1,040 sq. ft.
$490,000Active1 beds 2 baths1,040 sq. ft.222 Cedar Pointe Lane, Maryville, TN 37801
MLS# 20253786Listed by: CENTURY 21 LEGACY - New
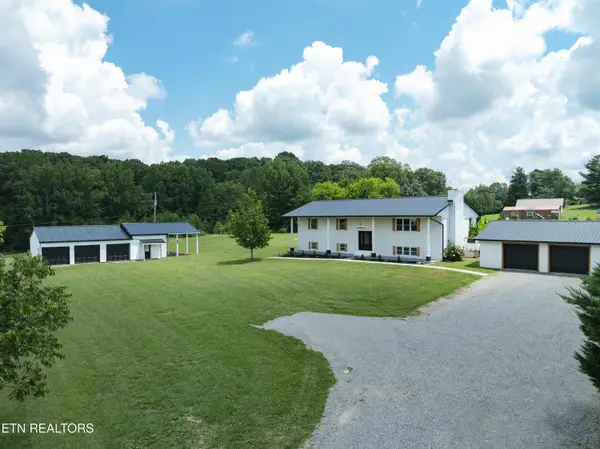 $599,900Active4 beds 3 baths3,360 sq. ft.
$599,900Active4 beds 3 baths3,360 sq. ft.558 Hopewell Rd, Maryville, TN 37801
MLS# 1311947Listed by: REALTY EXECUTIVES ASSOCIATES - New
 $689,900Active4 beds 3 baths3,011 sq. ft.
$689,900Active4 beds 3 baths3,011 sq. ft.2721 Raylee Drive, Maryville, TN 37803
MLS# 1311916Listed by: REALTY EXECUTIVES ASSOCIATES - New
 $899,900Active5 beds 3 baths3,569 sq. ft.
$899,900Active5 beds 3 baths3,569 sq. ft.2000 Eastwood Drive, Maryville, TN 37803
MLS# 1311901Listed by: REALTY EXECUTIVES ASSOCIATES - Coming Soon
 $829,000Coming Soon3 beds 3 baths
$829,000Coming Soon3 beds 3 baths2006 Southwood Drive, Maryville, TN 37803
MLS# 1311884Listed by: REALTY EXECUTIVES ASSOCIATES - New
 $550,000Active3 beds 3 baths2,336 sq. ft.
$550,000Active3 beds 3 baths2,336 sq. ft.2624 Peach Orchard Rd, Maryville, TN 37803
MLS# 1311817Listed by: REALTY EXECUTIVES ASSOCIATES - New
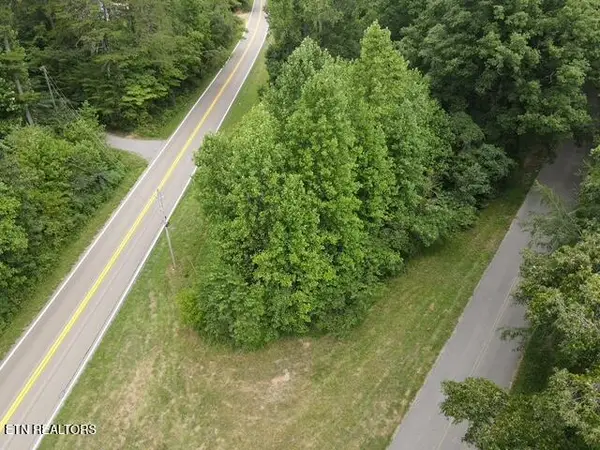 $40,000Active0.6 Acres
$40,000Active0.6 Acres00 Calderwood Hwy, Maryville, TN 37801
MLS# 1311802Listed by: REALTY EXECUTIVES ASSOCIATES - Coming Soon
 $295,000Coming Soon3 beds 1 baths
$295,000Coming Soon3 beds 1 baths1216 Galyon Rd, Maryville, TN 37803
MLS# 1311768Listed by: LECONTE REALTY, LLC
