820 Mackenzie Drive, Maryville, TN 37804
Local realty services provided by:Better Homes and Gardens Real Estate Gwin Realty
820 Mackenzie Drive,Maryville, TN 37804
$489,900
- 4 Beds
- 3 Baths
- 2,404 sq. ft.
- Single family
- Pending
Listed by:ivette gibbe-fields
Office:keller williams west knoxville
MLS#:1288927
Source:TN_KAAR
Price summary
- Price:$489,900
- Price per sq. ft.:$203.79
About this home
Welcome to this stunning, move-in-ready 2-story home nestled in the highly sought-after Mackenzie Place neighborhood. This spacious residence boasts numerous updates, ensuring a modern and comfortable lifestyle. Conveniently situated near Pellissippi Parkway, Blount Memorial, and Downtown Maryville, this property offers both accessibility and tranquility.
As you step inside, you'll be greeted by a large living room featuring new carpet, new paint, cozy gas fireplace, perfect for those chilly evenings. The formal dining room provides an elegant space for entertaining, while the well-appointed kitchen and breakfast room are designed for both functionality and style. The kitchen is a chef's delight, featuring a new backsplash, stainless steel appliances, a breakfast bar/island, and a spacious pantry for ample storage.
On the 2nd floor, the home offers versatility with the option of four bedrooms or three bedrooms and a huge flex room, ideal for a home office, playroom, or guest suite. Each room is designed to provide comfort and flexibility to suit your needs.
Step outside to discover an incredible fenced in backyard that's perfect for relaxation and entertainment. The home offers a deck, fire-pit area along with a fantastic storage shed/workshop creating an outdoor oasis where you can unwind or host gatherings with family and friends.
Modern updates add to the appeal of this home, with the roof replaced in 2019, and both HVAC units and the water heater updated within the last three years, providing peace of mind and efficiency.
This beautiful home offers a perfect blend of comfort, style, and convenience. Don't miss the opportunity to make this your dream home in Maryville, TN. Schedule your showing today!
Contact an agent
Home facts
- Year built:2005
- Listing ID #:1288927
- Added:232 day(s) ago
- Updated:August 30, 2025 at 07:44 AM
Rooms and interior
- Bedrooms:4
- Total bathrooms:3
- Full bathrooms:2
- Half bathrooms:1
- Living area:2,404 sq. ft.
Heating and cooling
- Cooling:Central Cooling
- Heating:Central, Electric, Heat Pump
Structure and exterior
- Year built:2005
- Building area:2,404 sq. ft.
- Lot area:0.21 Acres
Schools
- High school:Eagleton
- Middle school:Eagleton
- Elementary school:Eagleton
Utilities
- Sewer:Public Sewer
Finances and disclosures
- Price:$489,900
- Price per sq. ft.:$203.79
New listings near 820 Mackenzie Drive
- New
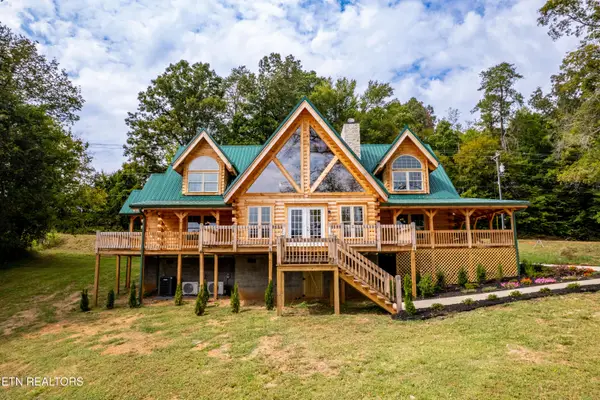 $1,290,000Active3 beds 4 baths2,750 sq. ft.
$1,290,000Active3 beds 4 baths2,750 sq. ft.1607 Chota Rd, Maryville, TN 37803
MLS# 1316598Listed by: REMAX FIRST - New
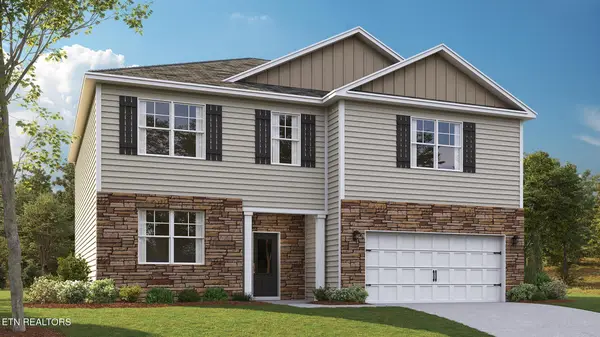 $563,835Active5 beds 4 baths4,054 sq. ft.
$563,835Active5 beds 4 baths4,054 sq. ft.2915 Hudson Orr Drive, Maryville, TN 37803
MLS# 1316581Listed by: D.R. HORTON - New
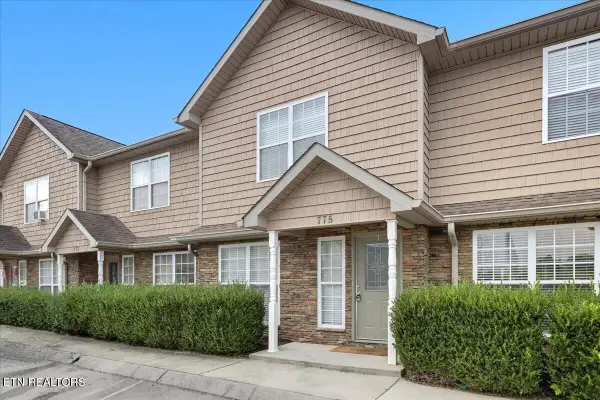 $289,900Active2 beds 3 baths1,440 sq. ft.
$289,900Active2 beds 3 baths1,440 sq. ft.775 Casey Lane, Maryville, TN 37801
MLS# 1316497Listed by: REALTY EXECUTIVES ASSOCIATES - New
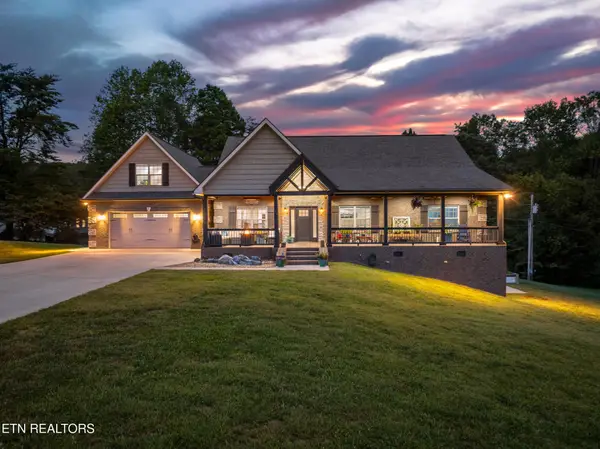 $940,000Active3 beds 4 baths5,567 sq. ft.
$940,000Active3 beds 4 baths5,567 sq. ft.138 Rock Hill Rd, Maryville, TN 37804
MLS# 2999843Listed by: YOUNG MARKETING GROUP, REALTY EXECUTIVES - New
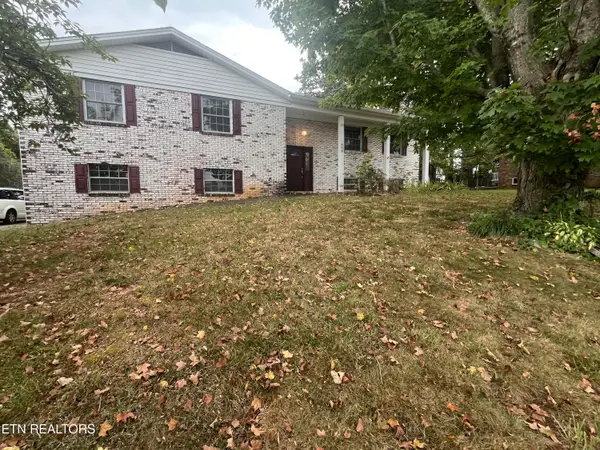 $509,000Active3 beds 3 baths2,488 sq. ft.
$509,000Active3 beds 3 baths2,488 sq. ft.406 Montvale Station Rd, Maryville, TN 37803
MLS# 1316454Listed by: WHITED & ASSOCIATES REALTY, LLC - New
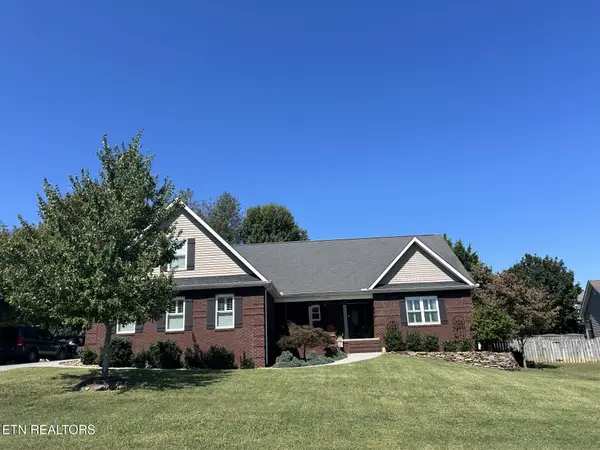 $780,000Active4 beds 3 baths2,959 sq. ft.
$780,000Active4 beds 3 baths2,959 sq. ft.1347 Meadside Drive, Maryville, TN 37804
MLS# 1316447Listed by: DIYFLATFEE.COM - Open Sun, 3 to 5pmNew
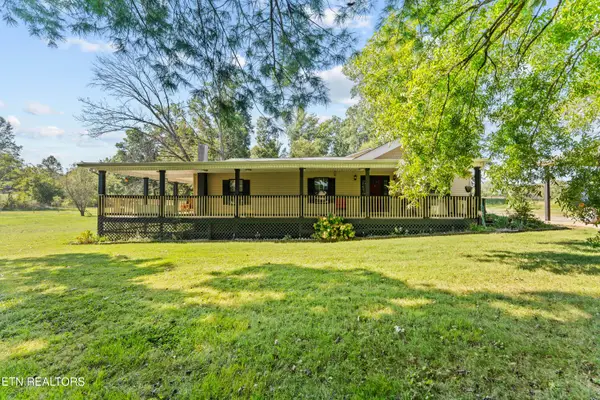 $400,000Active3 beds 3 baths2,502 sq. ft.
$400,000Active3 beds 3 baths2,502 sq. ft.2709 Montvale Rd, Maryville, TN 37803
MLS# 1316425Listed by: EXP REALTY, LLC - Coming SoonOpen Sun, 5 to 8pm
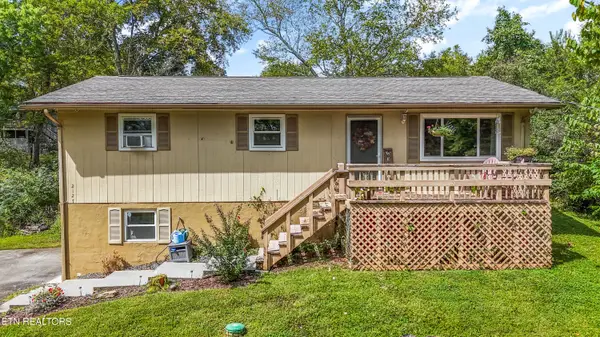 $349,000Coming Soon3 beds 2 baths
$349,000Coming Soon3 beds 2 baths2127 Highland Rd, Maryville, TN 37801
MLS# 1316409Listed by: ENGEL & VOLKERS KNOXVILLE - New
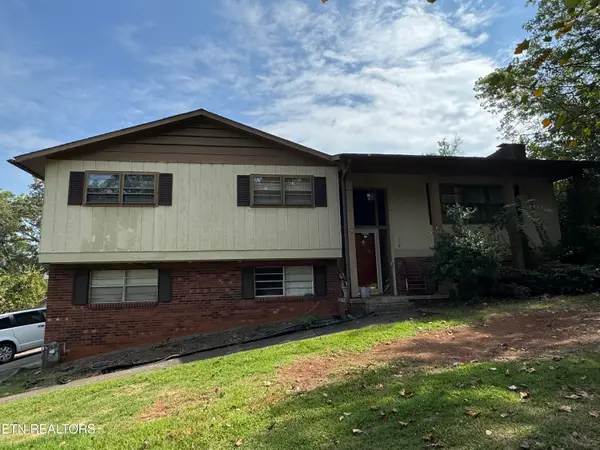 $375,000Active4 beds 3 baths1,794 sq. ft.
$375,000Active4 beds 3 baths1,794 sq. ft.718 Greenwich Drive, Maryville, TN 37803
MLS# 1316348Listed by: REALTY EXECUTIVES ASSOCIATES - New
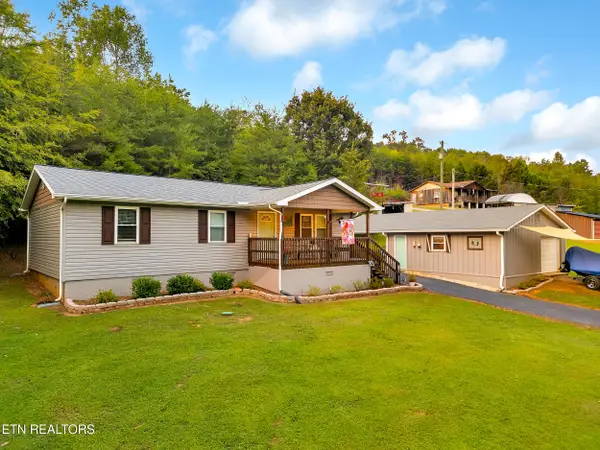 $295,000Active3 beds 2 baths1,092 sq. ft.
$295,000Active3 beds 2 baths1,092 sq. ft.7309 Brewer Rd, Maryville, TN 37801
MLS# 1316342Listed by: REMAX FIRST
