820 Wells Rd, Maryville, TN 37801
Local realty services provided by:Better Homes and Gardens Real Estate Gwin Realty
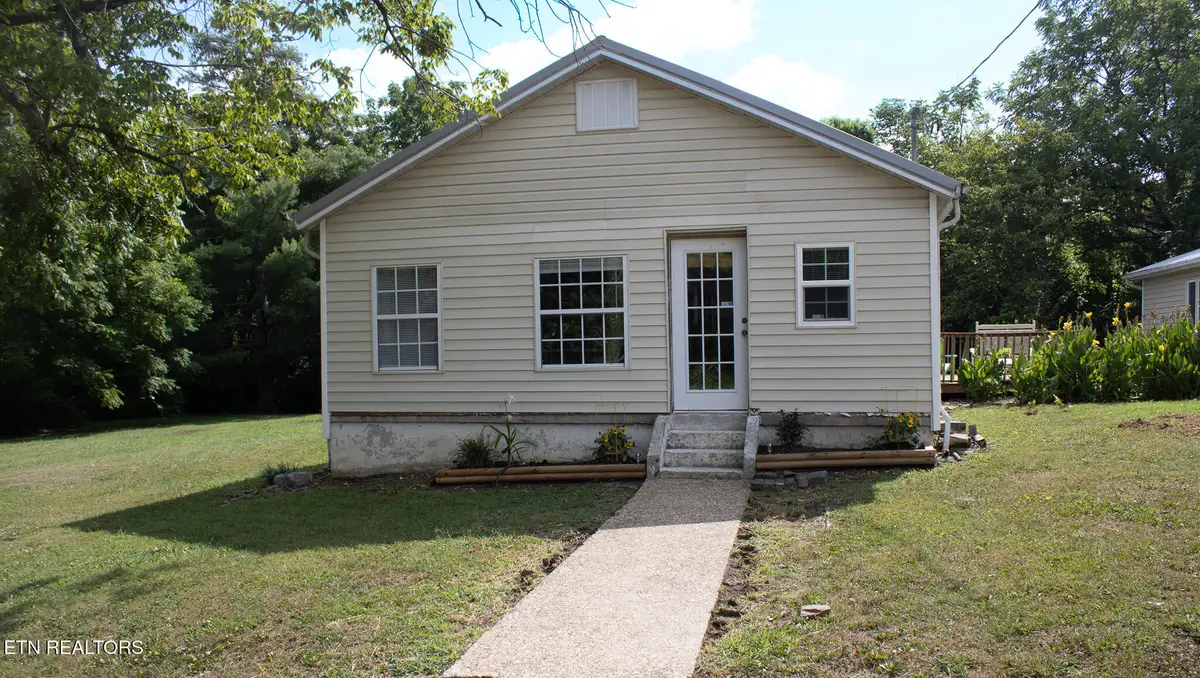
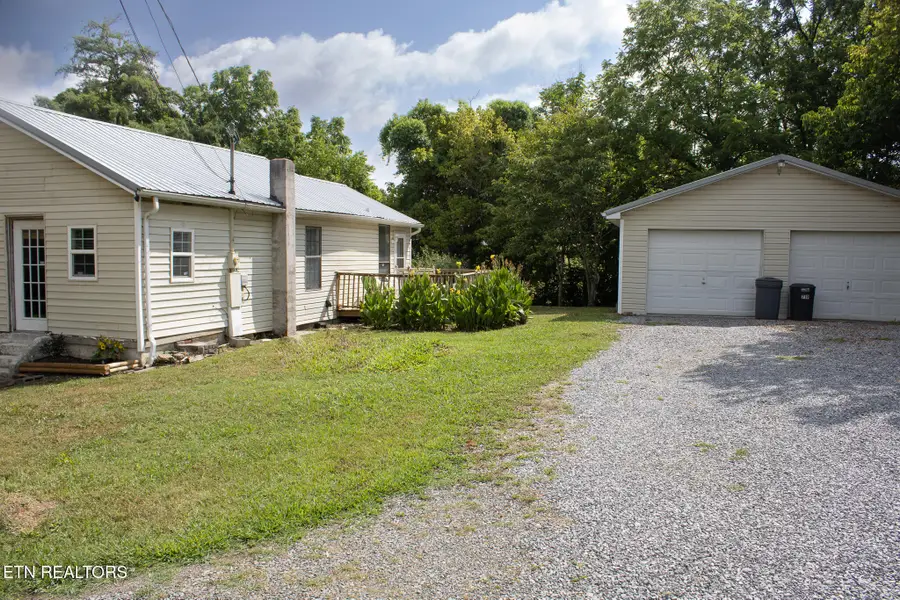
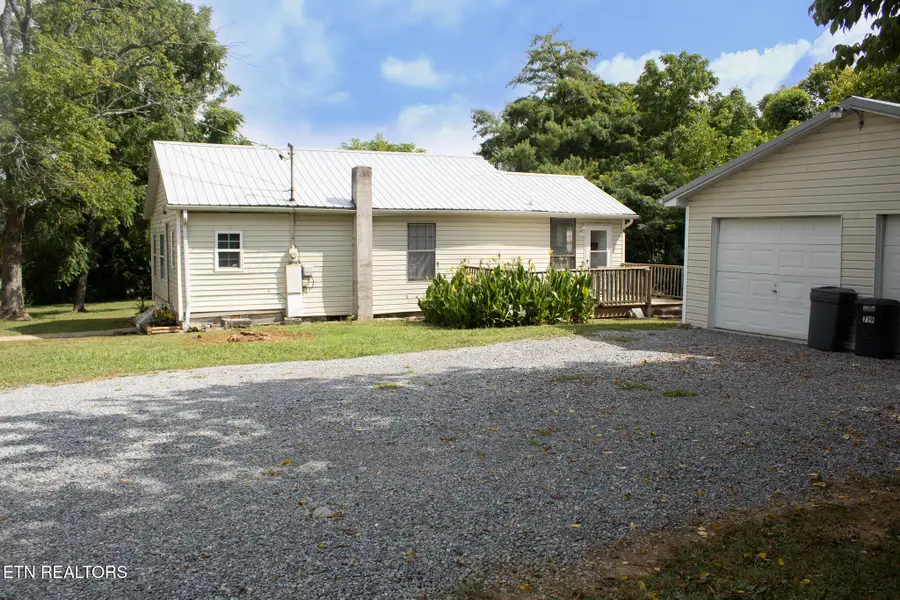
820 Wells Rd,Maryville, TN 37801
$225,000
- 2 Beds
- 1 Baths
- 940 sq. ft.
- Single family
- Pending
Listed by:kristy rucker
Office:wallace
MLS#:1309406
Source:TN_KAAR
Price summary
- Price:$225,000
- Price per sq. ft.:$239.36
About this home
Charming Bungalow on Spacious Lot with Detached 2-Car Garage. Set on a generous 0.54-acre lot in a peaceful country setting, this charming 2-bedroom, 1-bath bungalow—built in 1932—offers timeless character with plenty of potential for personal updates. The roof was replaced 9/2022, new HVAC/Heat Pump 1/2024, new water heater 12/2023 and survey was updated 6/27/25.
Enjoy the beauty of the large, mostly level yard, perfect for gardening, play, or simply soaking in the scenic country views. Relax or entertain on the spacious side deck, ideal for outdoor dining or quiet mornings.
Inside, the home features classic hardwood floors in select rooms, adding warmth and charm. The layout is cozy and functional, ready for your personal touch.
A rare bonus at this price point is the detached 2-car garage/workshop, offering excellent space for the car enthusiast, extra storage for all of your toys, or a place to complete projects.
Conveniently located just 2.7 miles from Foothills Mall, Publix, Hobby Lobby, and other shopping and dining options—everything you need is just minutes away. This home is in the heart of Maryville but only requires county taxes.
Hurry! This home will not last long at this price with all that it has to offer! Home is being sold ''As-Is''.
Contact an agent
Home facts
- Year built:1932
- Listing Id #:1309406
- Added:22 day(s) ago
- Updated:July 25, 2025 at 06:16 PM
Rooms and interior
- Bedrooms:2
- Total bathrooms:1
- Full bathrooms:1
- Living area:940 sq. ft.
Heating and cooling
- Cooling:Central Cooling
- Heating:Central, Electric, Heat Pump
Structure and exterior
- Year built:1932
- Building area:940 sq. ft.
- Lot area:0.54 Acres
Schools
- High school:William Blount
- Middle school:Union Grove
- Elementary school:Mary Blount
Utilities
- Sewer:Septic Tank
Finances and disclosures
- Price:$225,000
- Price per sq. ft.:$239.36
New listings near 820 Wells Rd
- New
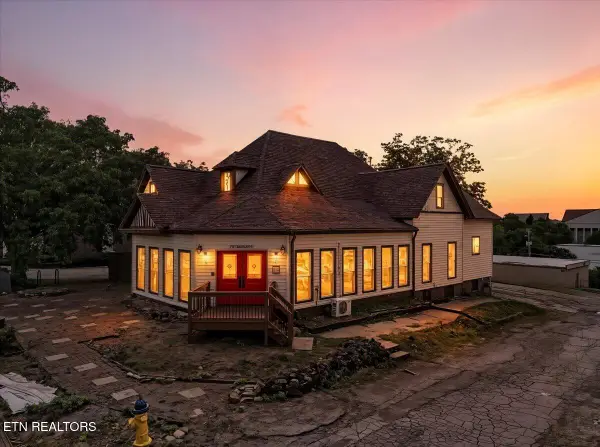 $795,000Active3 beds 3 baths4,136 sq. ft.
$795,000Active3 beds 3 baths4,136 sq. ft.321 High St, Maryville, TN 37804
MLS# 1312071Listed by: REALTY EXECUTIVES ASSOCIATES - Open Sat, 6 to 8pmNew
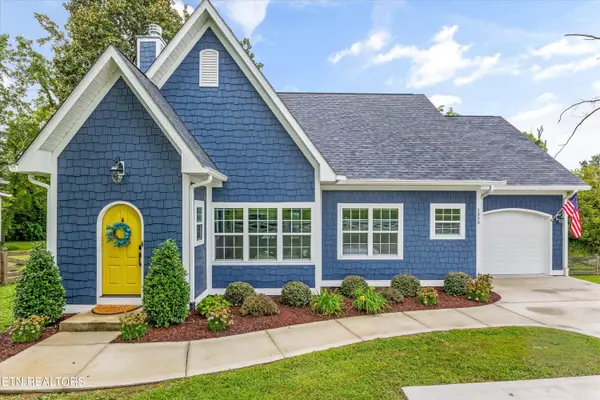 $489,500Active3 beds 2 baths1,537 sq. ft.
$489,500Active3 beds 2 baths1,537 sq. ft.1830 Wilkinson Pike, Maryville, TN 37803
MLS# 1312036Listed by: SLYMAN REAL ESTATE - New
 $490,000Active1 beds 2 baths1,040 sq. ft.
$490,000Active1 beds 2 baths1,040 sq. ft.222 Cedar Pointe Lane, Maryville, TN 37801
MLS# 20253786Listed by: CENTURY 21 LEGACY - New
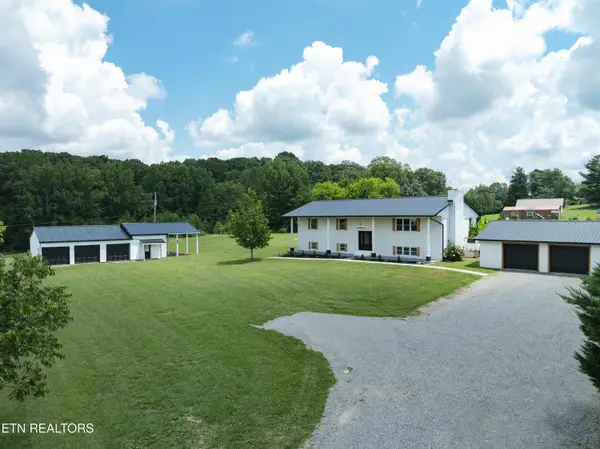 $599,900Active4 beds 3 baths3,360 sq. ft.
$599,900Active4 beds 3 baths3,360 sq. ft.558 Hopewell Rd, Maryville, TN 37801
MLS# 1311947Listed by: REALTY EXECUTIVES ASSOCIATES - New
 $689,900Active4 beds 3 baths3,011 sq. ft.
$689,900Active4 beds 3 baths3,011 sq. ft.2721 Raylee Drive, Maryville, TN 37803
MLS# 1311916Listed by: REALTY EXECUTIVES ASSOCIATES - New
 $899,900Active5 beds 3 baths3,569 sq. ft.
$899,900Active5 beds 3 baths3,569 sq. ft.2000 Eastwood Drive, Maryville, TN 37803
MLS# 1311901Listed by: REALTY EXECUTIVES ASSOCIATES - Coming Soon
 $829,000Coming Soon3 beds 3 baths
$829,000Coming Soon3 beds 3 baths2006 Southwood Drive, Maryville, TN 37803
MLS# 1311884Listed by: REALTY EXECUTIVES ASSOCIATES - New
 $550,000Active3 beds 3 baths2,336 sq. ft.
$550,000Active3 beds 3 baths2,336 sq. ft.2624 Peach Orchard Rd, Maryville, TN 37803
MLS# 1311817Listed by: REALTY EXECUTIVES ASSOCIATES - New
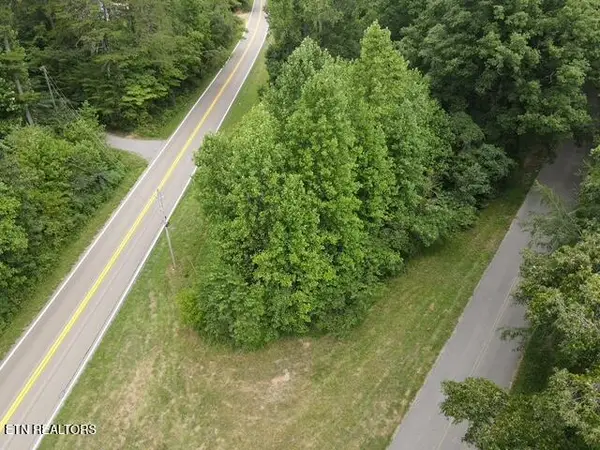 $40,000Active0.6 Acres
$40,000Active0.6 Acres00 Calderwood Hwy, Maryville, TN 37801
MLS# 1311802Listed by: REALTY EXECUTIVES ASSOCIATES - Coming Soon
 $295,000Coming Soon3 beds 1 baths
$295,000Coming Soon3 beds 1 baths1216 Galyon Rd, Maryville, TN 37803
MLS# 1311768Listed by: LECONTE REALTY, LLC
