827 Knight Bridge Rd, Maryville, TN 37803
Local realty services provided by:Better Homes and Gardens Real Estate Gwin Realty
827 Knight Bridge Rd,Maryville, TN 37803
$1,253,000
- 5 Beds
- 5 Baths
- 5,975 sq. ft.
- Single family
- Pending
Listed by:debbie roberts
Office:realty executives associates
MLS#:1302465
Source:TN_KAAR
Price summary
- Price:$1,253,000
- Price per sq. ft.:$209.71
About this home
City of Maryville, 5975sf, 5bed/4.5bath home on 1.99 acres, main level primary suite w/sitting area, large multi-purpose finished walk out basement offering entertainment space for family & friends or perfect as an in-law suite, etc. Private backyard offers the perfect space to enjoy the large 20x40 L-Pool.
This beautiful Southern Living Home (Madison Place plan)was built by L Edward & Ted Williams Contractors. The all brick exterior offers low maintenance while inside offers both open spaces and defined rooms. Family Room offers soaring ceilings and a floor to ceiling brick fireplace. All season sunroom overlooks the inground pool. Home has approx 700sf unfinished storage space with the lg downstairs portion being heated and cooled.
Structural features include add'l steel support beams for both main and upper level floors & deck built with Brazilian IPE / Ironwood.
Home is centrally located, 8.7mi to airport, 4.5mi to hospital/physician offices, 3mi to Kroger Marketplace, approx 16mi to Knox and near to many restaurants, entertainment options, work out facilities etc. Weekend trips? Atlanta approx 4hrs, Nashville ~3hrs, Chattanooga ~2hrs, Asheville ~2hrs, or ~6hrs to Charleston, SC.
This wonderful home is just waiting for a new family to come make it their own. Appraiser made a SF error when doing the pre-listing appraisal. Price has been adjusted to reflect the decreased / corrected square footage.
Contact an agent
Home facts
- Year built:1994
- Listing ID #:1302465
- Added:121 day(s) ago
- Updated:August 30, 2025 at 07:44 AM
Rooms and interior
- Bedrooms:5
- Total bathrooms:5
- Full bathrooms:4
- Half bathrooms:1
- Living area:5,975 sq. ft.
Heating and cooling
- Cooling:Central Cooling
- Heating:Central
Structure and exterior
- Year built:1994
- Building area:5,975 sq. ft.
- Lot area:1.99 Acres
Schools
- High school:Maryville
- Middle school:Maryville Middle
- Elementary school:Foothills
Utilities
- Sewer:Septic Tank
Finances and disclosures
- Price:$1,253,000
- Price per sq. ft.:$209.71
New listings near 827 Knight Bridge Rd
- New
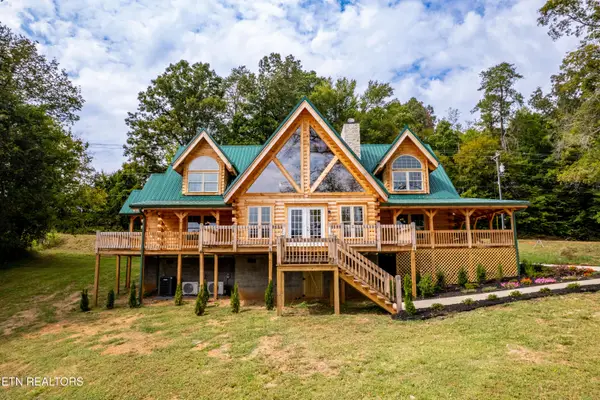 $1,290,000Active3 beds 4 baths2,750 sq. ft.
$1,290,000Active3 beds 4 baths2,750 sq. ft.1607 Chota Rd, Maryville, TN 37803
MLS# 1316598Listed by: REMAX FIRST - New
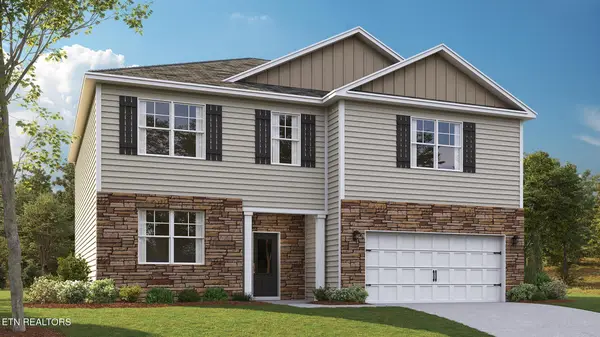 $563,835Active5 beds 4 baths4,054 sq. ft.
$563,835Active5 beds 4 baths4,054 sq. ft.2915 Hudson Orr Drive, Maryville, TN 37803
MLS# 1316581Listed by: D.R. HORTON - New
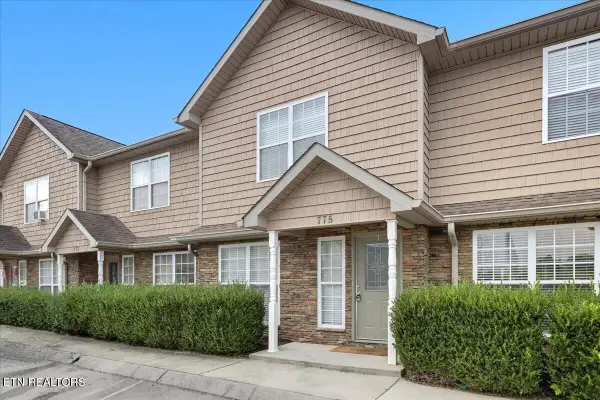 $289,900Active2 beds 3 baths1,440 sq. ft.
$289,900Active2 beds 3 baths1,440 sq. ft.775 Casey Lane, Maryville, TN 37801
MLS# 1316497Listed by: REALTY EXECUTIVES ASSOCIATES - New
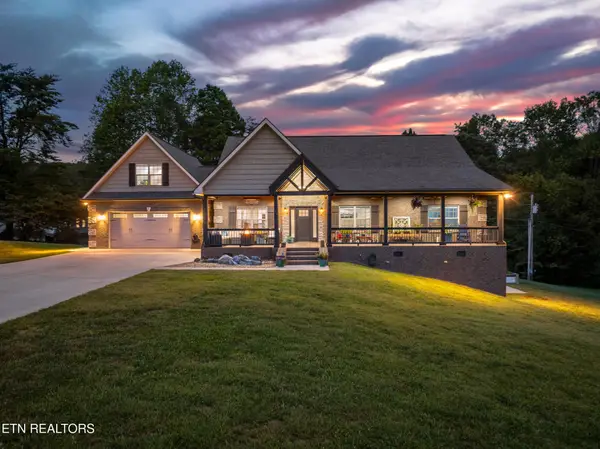 $940,000Active3 beds 4 baths5,567 sq. ft.
$940,000Active3 beds 4 baths5,567 sq. ft.138 Rock Hill Rd, Maryville, TN 37804
MLS# 2999843Listed by: YOUNG MARKETING GROUP, REALTY EXECUTIVES - New
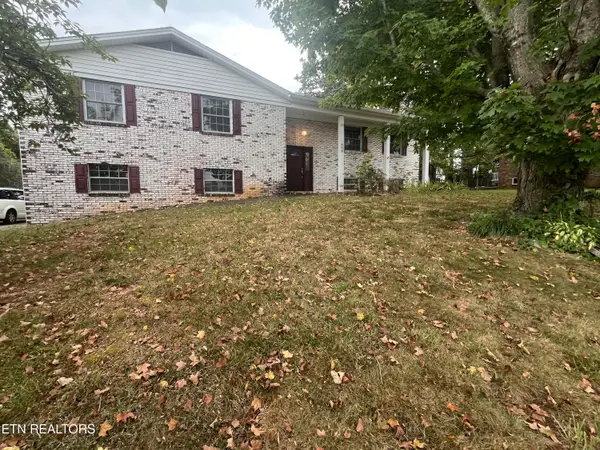 $509,000Active3 beds 3 baths2,488 sq. ft.
$509,000Active3 beds 3 baths2,488 sq. ft.406 Montvale Station Rd, Maryville, TN 37803
MLS# 1316454Listed by: WHITED & ASSOCIATES REALTY, LLC - New
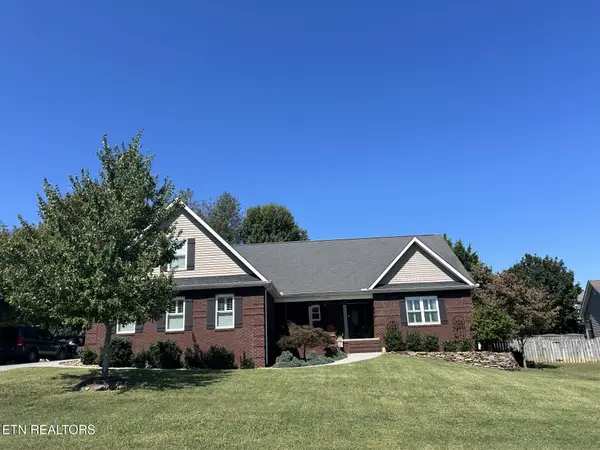 $780,000Active4 beds 3 baths2,959 sq. ft.
$780,000Active4 beds 3 baths2,959 sq. ft.1347 Meadside Drive, Maryville, TN 37804
MLS# 1316447Listed by: DIYFLATFEE.COM - Open Sun, 3 to 5pmNew
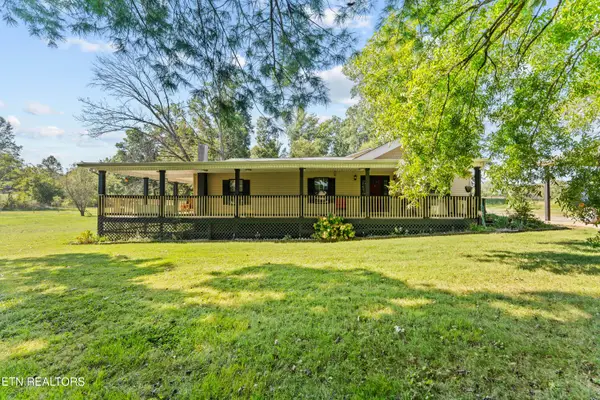 $400,000Active3 beds 3 baths2,502 sq. ft.
$400,000Active3 beds 3 baths2,502 sq. ft.2709 Montvale Rd, Maryville, TN 37803
MLS# 1316425Listed by: EXP REALTY, LLC - Coming SoonOpen Sun, 5 to 8pm
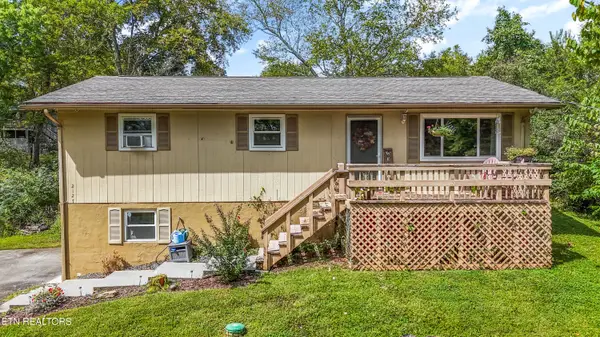 $349,000Coming Soon3 beds 2 baths
$349,000Coming Soon3 beds 2 baths2127 Highland Rd, Maryville, TN 37801
MLS# 1316409Listed by: ENGEL & VOLKERS KNOXVILLE - New
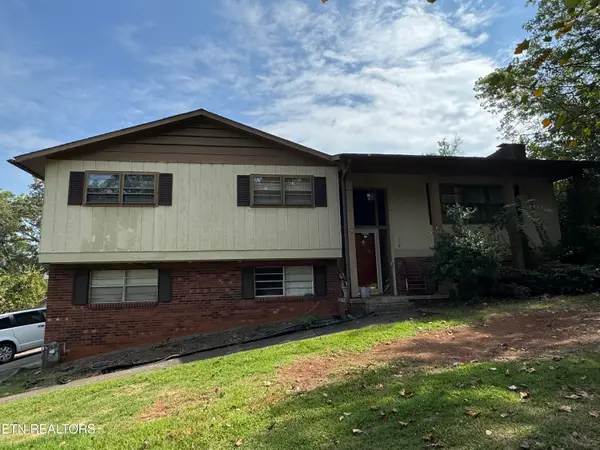 $375,000Active4 beds 3 baths1,794 sq. ft.
$375,000Active4 beds 3 baths1,794 sq. ft.718 Greenwich Drive, Maryville, TN 37803
MLS# 1316348Listed by: REALTY EXECUTIVES ASSOCIATES - New
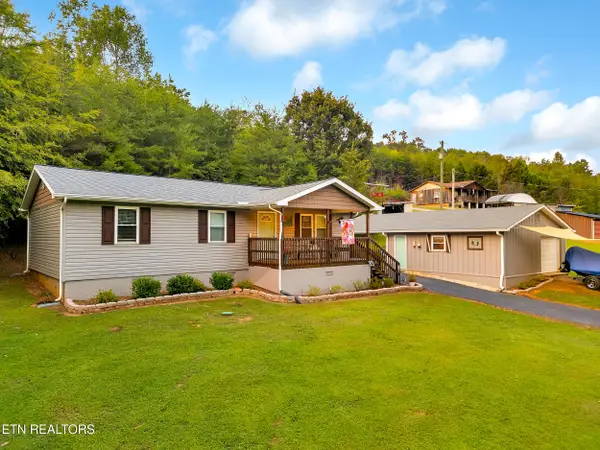 $295,000Active3 beds 2 baths1,092 sq. ft.
$295,000Active3 beds 2 baths1,092 sq. ft.7309 Brewer Rd, Maryville, TN 37801
MLS# 1316342Listed by: REMAX FIRST
