926 Brentwood Drive, Maryville, TN 37804
Local realty services provided by:Better Homes and Gardens Real Estate Gwin Realty
926 Brentwood Drive,Maryville, TN 37804
$429,500
- 3 Beds
- 2 Baths
- 2,160 sq. ft.
- Single family
- Active
Listed by: mark russell
Office: blevins grp, realty executives
MLS#:1316653
Source:TN_KAAR
Price summary
- Price:$429,500
- Price per sq. ft.:$198.84
About this home
This home is conveniently located in the Maryville City Schools District, it features a maintenance free brick & vinyl exterior with real hardwood floors throughout the main level and tile in the kitchen and bathrooms. This home has crown molding and is perfect for entertaining. The beautifully appointed kitchen has granite counter tops, tile backsplash and stainless appliances with an abundance of storage and counter space. The master bedroom is split from the other bedrooms and features a bathroom and laundry area as well as a spacious closet. Downstairs you will find a multipurpose space with a gas log fireplace and access to the large 2 -car garage with a workshop area. The backyard is fenced and has plenty of room to spread out and entertain. The HVAC was replaced new in 2023, The water heater was new in 2017. This home has gutter guards installed for low maintenance and convenience. This home is definitely move in ready. Fenced backyard has a large gate for boat/RV parking.
Furniture available with acceptable offer.
Contact an agent
Home facts
- Year built:2005
- Listing ID #:1316653
- Added:139 day(s) ago
- Updated:February 11, 2026 at 03:25 PM
Rooms and interior
- Bedrooms:3
- Total bathrooms:2
- Full bathrooms:2
- Living area:2,160 sq. ft.
Heating and cooling
- Cooling:Central Cooling
- Heating:Central, Electric
Structure and exterior
- Year built:2005
- Building area:2,160 sq. ft.
- Lot area:0.21 Acres
Schools
- High school:Maryville
- Middle school:Coulter Grove
- Elementary school:John Sevier
Utilities
- Sewer:Public Sewer
Finances and disclosures
- Price:$429,500
- Price per sq. ft.:$198.84
New listings near 926 Brentwood Drive
- New
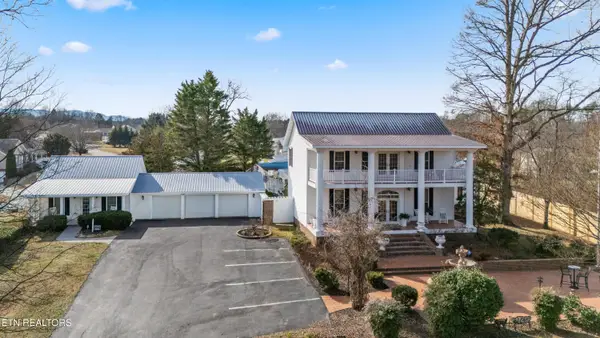 $998,900Active4 beds 4 baths7,228 sq. ft.
$998,900Active4 beds 4 baths7,228 sq. ft.2947 Sam James Rd, Maryville, TN 37803
MLS# 1329130Listed by: REALTY EXECUTIVES ASSOCIATES - New
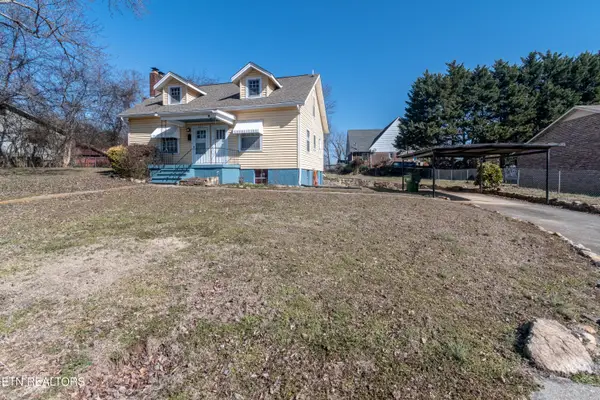 $319,900Active3 beds 2 baths1,444 sq. ft.
$319,900Active3 beds 2 baths1,444 sq. ft.508 S Ruth St, Maryville, TN 37803
MLS# 1329096Listed by: REMAX FIRST - Coming Soon
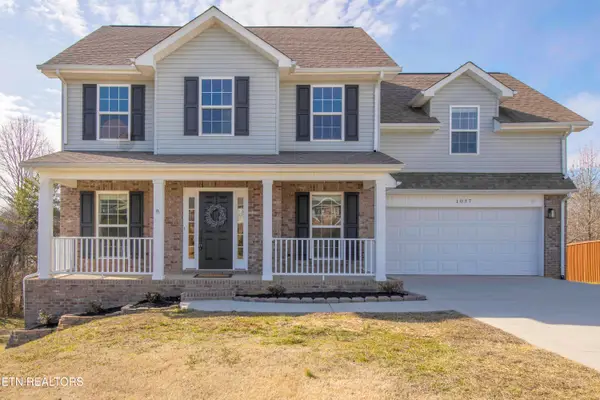 $585,000Coming Soon5 beds 4 baths
$585,000Coming Soon5 beds 4 baths1037 Ruscello Drive, Maryville, TN 37801
MLS# 1329103Listed by: WALLACE JENNIFER SCATES GROUP - Coming Soon
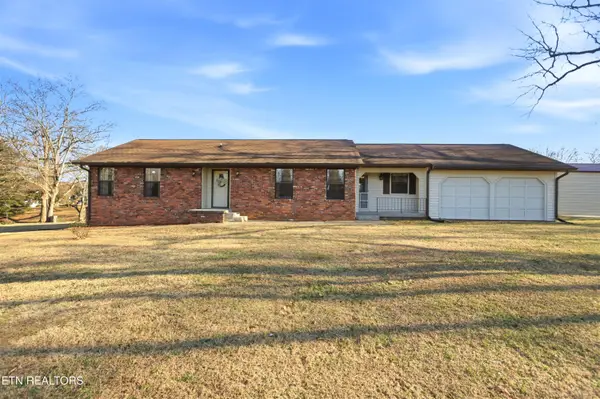 $449,000Coming Soon3 beds 2 baths
$449,000Coming Soon3 beds 2 baths3316 Wildwood Rd, Maryville, TN 37804
MLS# 1329072Listed by: THE PRICE AGENCY, REALTY EXECUTIVES - New
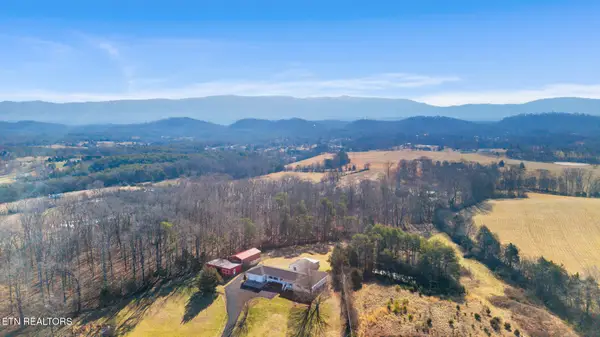 $450,000Active10 Acres
$450,000Active10 Acres2012 Calderwood Hwy, Maryville, TN 37801
MLS# 1329075Listed by: REALTY EXECUTIVES ASSOCIATES - New
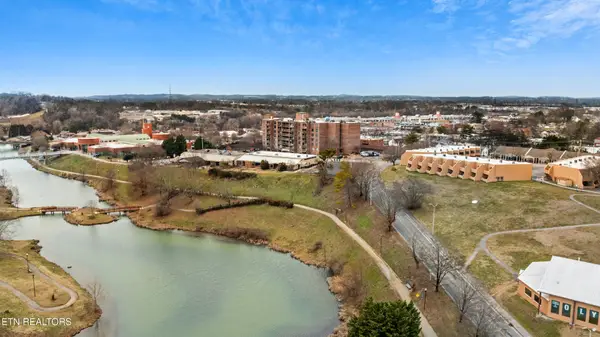 $295,000Active2 beds 2 baths1,238 sq. ft.
$295,000Active2 beds 2 baths1,238 sq. ft.504 Regal Tower, Maryville, TN 37804
MLS# 3124539Listed by: UNITED REAL ESTATE SOLUTIONS - New
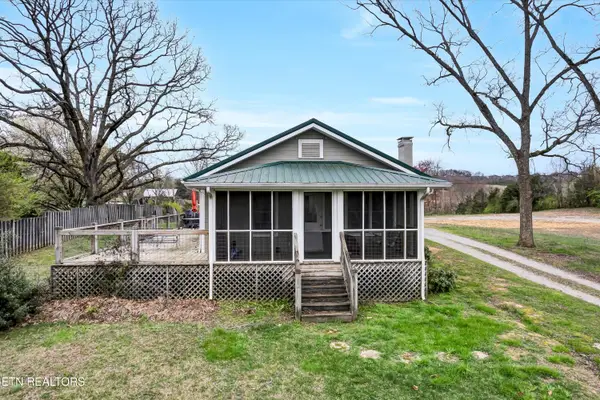 $479,900Active1 beds 1 baths980 sq. ft.
$479,900Active1 beds 1 baths980 sq. ft.2036 Morganton Rd, Maryville, TN 37801
MLS# 1329033Listed by: LECONTE REALTY, LLC - New
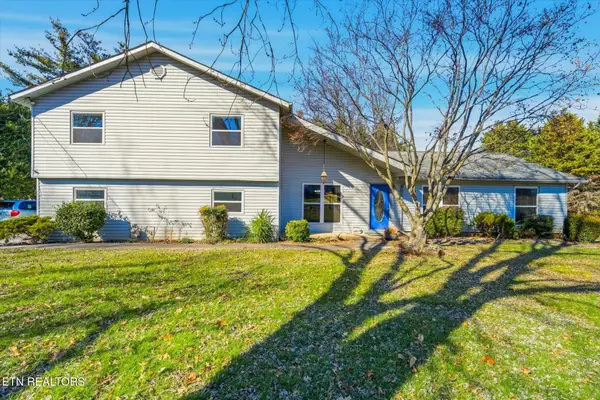 $395,000Active3 beds 3 baths2,663 sq. ft.
$395,000Active3 beds 3 baths2,663 sq. ft.1014 Kensington Blvd, Maryville, TN 37803
MLS# 1329022Listed by: REALTY EXECUTIVES ASSOCIATES - New
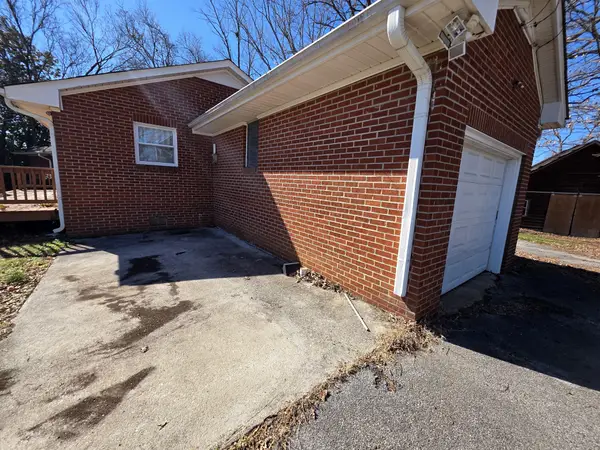 $309,000Active4 beds 2 baths1,556 sq. ft.
$309,000Active4 beds 2 baths1,556 sq. ft.2001 Lacy Ln, Maryville, TN 37801
MLS# 3127689Listed by: REZULTS REALTY, LLC - New
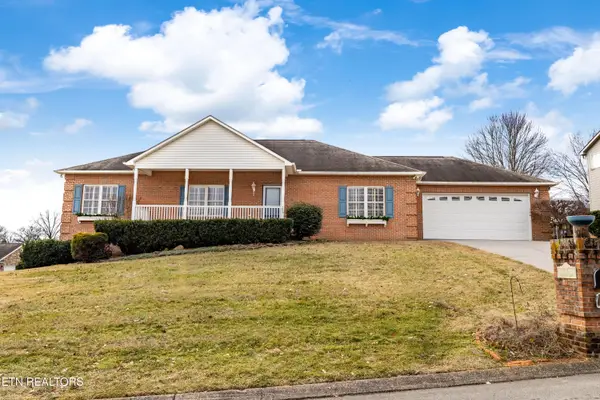 $675,000Active4 beds 3 baths2,957 sq. ft.
$675,000Active4 beds 3 baths2,957 sq. ft.405 Amberland Lane, Maryville, TN 37804
MLS# 1328929Listed by: REALTY EXECUTIVES ASSOCIATES

