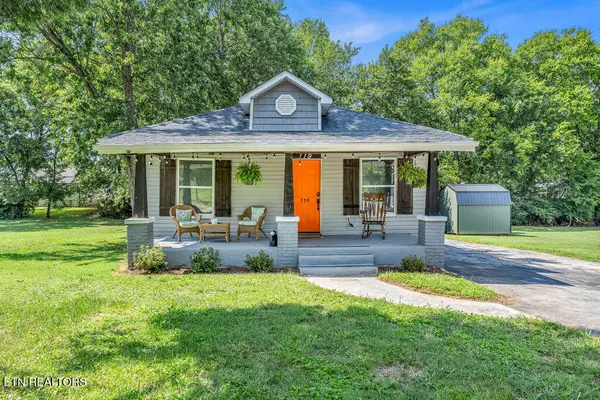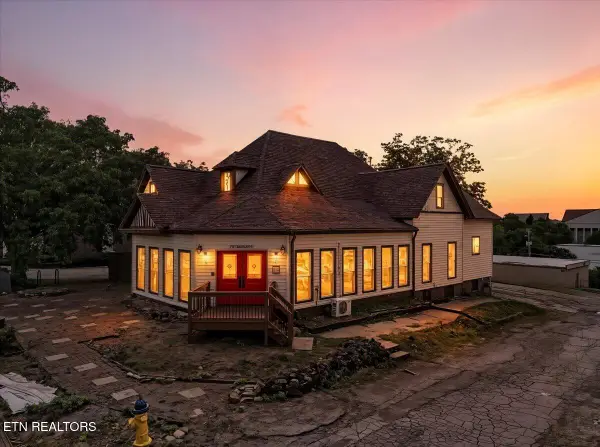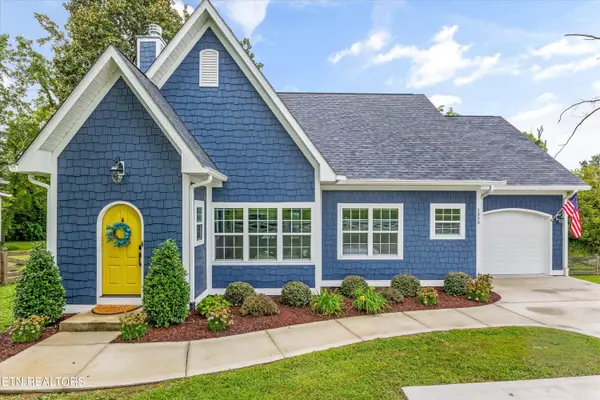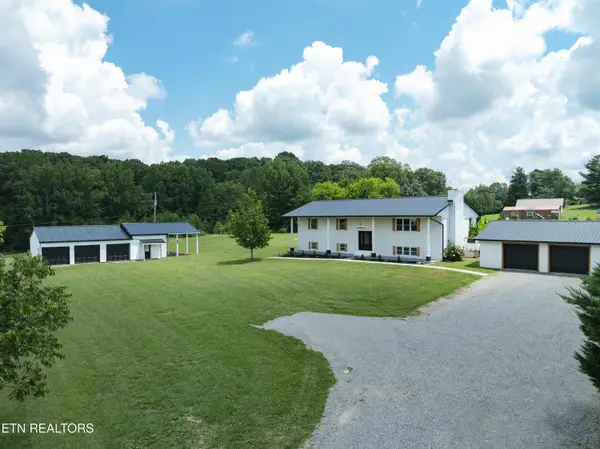930 Loblolly Lane, Maryville, TN 37801
Local realty services provided by:Better Homes and Gardens Real Estate Gwin Realty

Listed by:sara price
Office:the price agency, realty executives
MLS#:1300865
Source:TN_KAAR
Sorry, we are unable to map this address
Price summary
- Price:$499,900
- Monthly HOA dues:$12.5
About this home
NEW CONSTRUCTION WITH WATER VIEW! Nestled on a private, cul-de-sac lot with a serene wooded backdrop, this brand new home features a desirable split bedroom floor plan with an open concept, ideal for effortless entertaining. Upgraded features include 9' ceilings, LVP flooring and quartz countertops throughout. The stylish kitchen is thoughtfully designed and tailored for optimal efficiency. The primary suite is a true retreat, offering stunning views of the tranquil pond. It features a coffered ceiling, an expansive tile walk-in shower, a double vanity, and a spacious walk-in closet. Convenience meets functionality with a mudroom and drop zone area off the two-car garage, complemented by a laundry room offering extra storage and counter space. This exquisite 3-bedroom, 2-bathroom home is set for completion in early July 2025 and includes a one-year builder's warranty! Don't miss your chance to make this dream home yours!
Contact an agent
Home facts
- Year built:2025
- Listing Id #:1300865
- Added:85 day(s) ago
- Updated:August 15, 2025 at 01:31 PM
Rooms and interior
- Bedrooms:3
- Total bathrooms:2
- Full bathrooms:2
Heating and cooling
- Cooling:Central Cooling
- Heating:Central, Electric, Forced Air
Structure and exterior
- Year built:2025
Schools
- High school:William Blount
- Middle school:Carpenters
- Elementary school:Lanier
Utilities
- Sewer:Septic Tank
Finances and disclosures
- Price:$499,900
New listings near 930 Loblolly Lane
- New
 $274,900Active3 beds 1 baths1,092 sq. ft.
$274,900Active3 beds 1 baths1,092 sq. ft.119 Pinedale St, Maryville, TN 37801
MLS# 1312169Listed by: WALLACE - New
 $479,900Active2 beds 1 baths1,590 sq. ft.
$479,900Active2 beds 1 baths1,590 sq. ft.3618 Big Springs Rd, Maryville, TN 37801
MLS# 1312102Listed by: COLDWELL BANKER NELSON REALTOR - New
 $795,000Active3 beds 3 baths4,136 sq. ft.
$795,000Active3 beds 3 baths4,136 sq. ft.321 High St, Maryville, TN 37804
MLS# 1312071Listed by: REALTY EXECUTIVES ASSOCIATES - Open Sat, 6 to 8pmNew
 $489,500Active3 beds 2 baths1,537 sq. ft.
$489,500Active3 beds 2 baths1,537 sq. ft.1830 Wilkinson Pike, Maryville, TN 37803
MLS# 1312036Listed by: SLYMAN REAL ESTATE - New
 $490,000Active1 beds 2 baths1,040 sq. ft.
$490,000Active1 beds 2 baths1,040 sq. ft.222 Cedar Pointe Lane, Maryville, TN 37801
MLS# 20253786Listed by: CENTURY 21 LEGACY - New
 $599,900Active4 beds 3 baths3,360 sq. ft.
$599,900Active4 beds 3 baths3,360 sq. ft.558 Hopewell Rd, Maryville, TN 37801
MLS# 1311947Listed by: REALTY EXECUTIVES ASSOCIATES - New
 $689,900Active4 beds 3 baths3,011 sq. ft.
$689,900Active4 beds 3 baths3,011 sq. ft.2721 Raylee Drive, Maryville, TN 37803
MLS# 1311916Listed by: REALTY EXECUTIVES ASSOCIATES - New
 $899,900Active5 beds 3 baths3,569 sq. ft.
$899,900Active5 beds 3 baths3,569 sq. ft.2000 Eastwood Drive, Maryville, TN 37803
MLS# 1311901Listed by: REALTY EXECUTIVES ASSOCIATES - Coming Soon
 $829,000Coming Soon3 beds 3 baths
$829,000Coming Soon3 beds 3 baths2006 Southwood Drive, Maryville, TN 37803
MLS# 1311884Listed by: REALTY EXECUTIVES ASSOCIATES - New
 $550,000Active3 beds 3 baths2,336 sq. ft.
$550,000Active3 beds 3 baths2,336 sq. ft.2624 Peach Orchard Rd, Maryville, TN 37803
MLS# 1311817Listed by: REALTY EXECUTIVES ASSOCIATES
